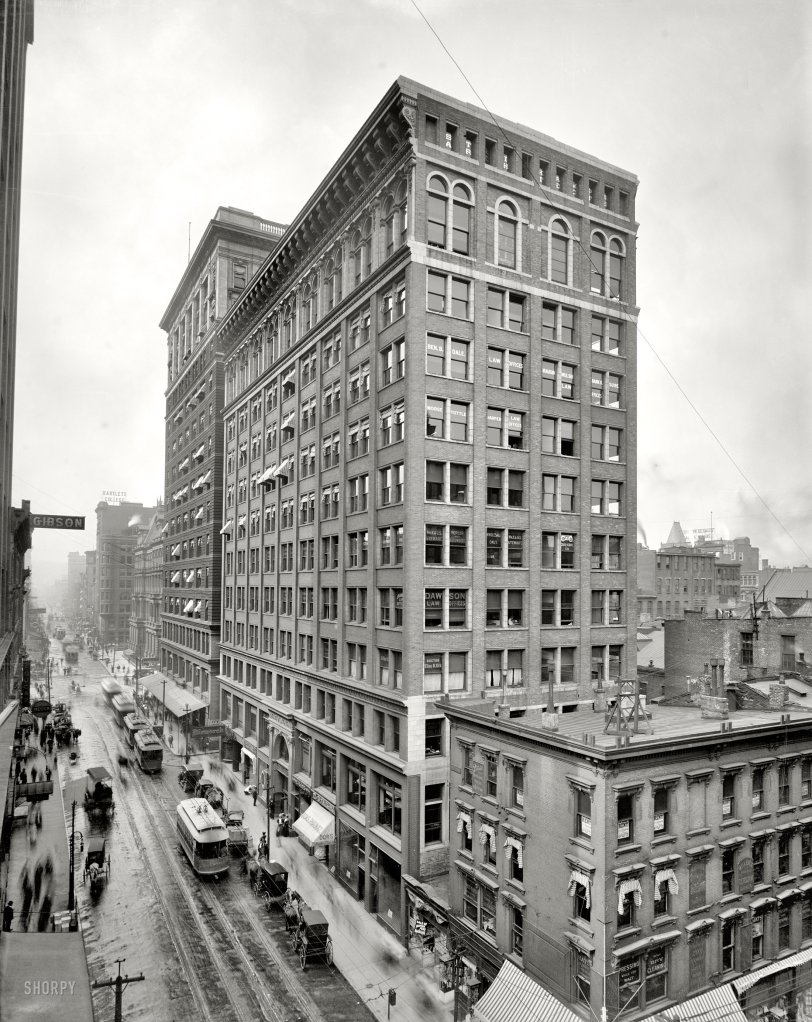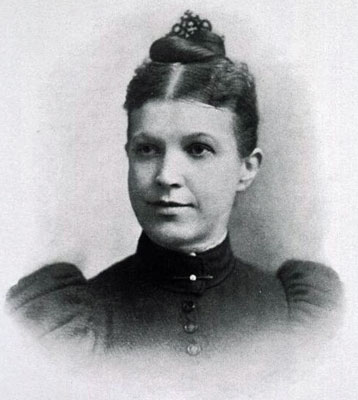


Framed or unframed, desk size to sofa size, printed by us in Arizona and Alabama since 2007. Explore now.
Shorpy is funded by you. Patreon contributors get an ad-free experience.
Learn more.

- Texas Flyer wanted
- Just a Year Too Soon
- WWII -- Replacing men with women at the railroad crossing.
- Yes, Icing
- You kids drive me nuts!
- NOT An Easy Job
- I wonder
- Just add window boxes
- Icing Platform?
- Indiana Harbor Belt abides
- Freezing haze
- Corrections (for those who care)
- C&NW at Nelson
- Fallen Flags
- A dangerous job made worse
- Water Stop
- Passenger trains have right of way over freights?
- Coal
- Never ceases to amaze me.
- Still chuggin' (in model form)
- Great shot
- Westerly Breeze
- For the men, a trapeze
- Tickled
- Sense of loneliness ...
- 2 cents
- Charm City
- What an Outrage
- Brighton Park
- Catenary Supports
Print Emporium
Mercantile Library: 1910

Cincinnati circa 1910. "Mercantile Library Building, Walnut Street." Note plants and bottle on the sills of Dr. Ellen M. Kirk. A year ago we saw the other end of this block here. 8x10 glass negative, Detroit Publishing Co. View full size.
4th Floor Shingle
Speaking of Doctor Kirk -- the sign appears to give the good doctor the first name of Ellen. That suggests that either Ellen M Kirk was a rare (for 1910) female doctor, or Ellen's parents gave their son a "boy named Sue" style name.
[Scroll down for more on Dr. Kirk. In 1910 there were more than 7,000 practicing female physicians in the United States. - Dave]
The 10,000-Year Lease
The building still stand but more importantly perhaps is the fact that the Mercantile Library, founded in 1835, still flourishes and occupies the entire 11th floor and part of the 12th floor under a 10,000-year lease.
Just to the right of the main entrance you can see a sign advertising "Cigars." Amazingly enough, the space today is occupied by tobacconists, maybe the same tobacconists -- Straus.
The distinguished Dr. Kirk
Dr. Ellen M. Kirk was a homeopathic physician and co-founder in 1879 of what became the Ohio Hospital for Women and Children. Received her M.D. in 1877 from the New York Medical College and Hospital for Women. Professionally active, she published research, primarily in obstetrics. Died in 1935.

Perilous times
In viewing these vintage photos I often think how perilous even routine jobs were back then. Today we have bucket trucks that let workers reach high places safely but pity the poor guy who had to replace the light bulbs in that "GIBSON" sign cantilevered out seven floors above the street.
Mercantile Library?
We can count on Shorpy to see if we're paying attention. Small-town boy that I am, I'd never encountered a "mercantile" library, so I had to look it up. It was named in honor of the 45 merchants and clerks who founded it, not for its contents.
Tripartite Facade Composition
The top two floors are definitely part of the original design of the Traction Building. The street facades of this building (and that of the Mercantile Library as well) follow the then-popular skyscraper facade formula of base, middle section, and top. In the architectural theory of the day, this was considered analogous to a classical column, which a has a base (bottom), a shaft (middle), and a capital (top). The most prominent exponent of this idea was Louis Sullivan, who described it at great length in his 1896 article for Lippincott's Magazine, "The Tall Office Building Artistically Considered." Sullivan gave many examples, most drawn from nature, of compositions with three parts, including the classical column. It was from the pairing of different building functions with each of the three parts of the facade design that Sullivan derived his famous slogan: "Form follows function."
Dixie Terminal
The Mercantile building is still there although I've never seen it fully occupied.
This photo looks as if it was taken from midway up the Dixie Terminal, the old bus terminus (where the "bank" scenes were shot for Rain Main). I worked in that building until May of this year.
Letterbox
On a post towards the corner. You used to see these everywhere. Another piece of vanished Americana. Ask anyone under the age of 30 what a "letterbox" is, and they'll tell you "a DVD/DVR function".
And above Dr. Kirk's sills
There's a person in the window.
Addition
The top two floors of the building next door to the Mercantile seem to have been plopped on. They don't seem to have any common details with the lower portion except for window spacing. I wonder when that was done.
[The Traction Building was completed in 1902. The top and bottom floors are clad in sandstone, with red brick in between. - Dave]
























On Shorpy:
Today’s Top 5