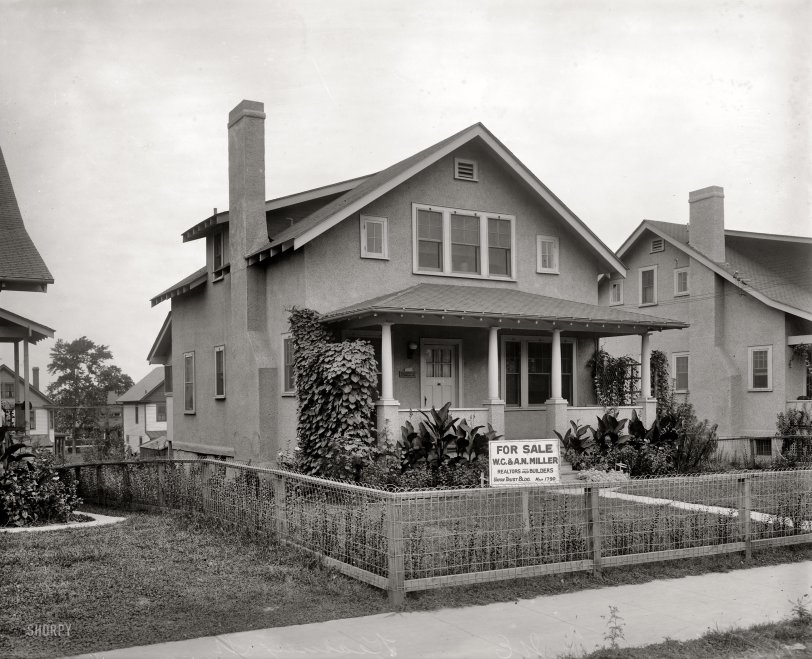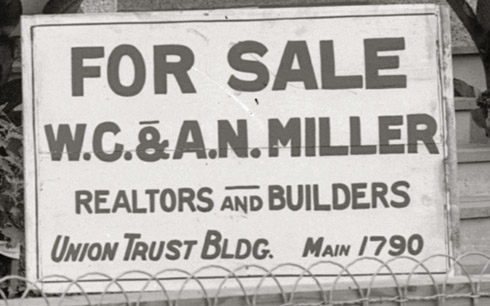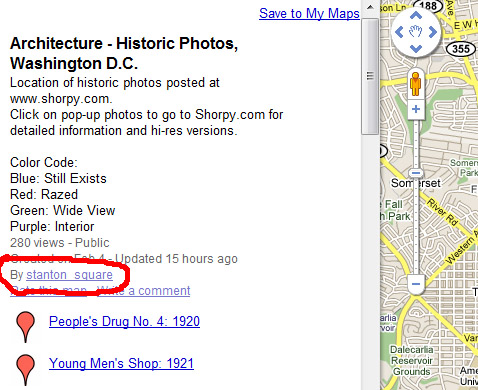


Framed or unframed, desk size to sofa size, printed by us in Arizona and Alabama since 2007. Explore now.
Shorpy is funded by you. Patreon contributors get an ad-free experience.
Learn more.

- Freezing haze
- Corrections (for those who care)
- C&NW at Nelson
- Fallen Flags
- A dangerous job made worse
- Water Stop
- Passenger trains have right of way over freights?
- Coal
- Never ceases to amaze me.
- Still chuggin' (in model form)
- Great shot
- Westerly Breeze
- For the men, a trapeze
- Tickled
- Sense of loneliness ...
- 2 cents
- Charm City
- What an Outrage
- Brighton Park
- Catenary Supports
- Just a Little Before I was Born
- Afternoon normal
- The Flat Iron Cafe survives
- Aging in Place
- Raise your hand
- Good and Bad
- Oh, the 70's
- Nooooooi
- The aluminum tubing
- I need to reconsider
Print Emporium
Cottage for Sale: 1921

Washington, D.C., circa 1921. "1804 Kearney Street N.E." If only these walls could talk. National Photo Company Collection glass negative. View full size.
Telephone Exchange Names
I know this discussion happened almost 2 years ago, but in case anyone else comes upon this thread.
This is a great article that explains the exchange name system to the uninitiated. And this is a huge database of the actual exchange names and number systems in use for locations all over the U.S. - possibly international as well.
Seven
Many years ago I met a man who was so old, his Social Security number was 7.
Sarah, get me 3
I used to work with someone, from an old and prominent Boston family, who told me his great-grandfather's phone number way back when was 3. I wonder if it was unlisted? Did Mr. Bell do the installation?
Threads
One of the joys of reading the various comments is how they can meander around. This string has ventured into old phone number systems, all based on the incidental phone number on that real estate sign. Wonderful. You have to revisit photos and see where things have led. I live in a small area where everyone has the same area and exchange numbers; you tell folks your number by just giving the last four digits. Makes it all seem smaller and more intimate. And neighborly.
Five-Digit Phone Numbers
In my home town of Rochester, Indiana we dialed 5 digit numbers right up through the 1970's because the exchange was the same for everybody in town. Instead of 223-xxxx you could just dial 3-xxxx.
Sarah, get me Yoda.
My parents got their first telephone in 1947 in a very small town in Connecticut and had a three digit number, that was it, no area code, prefix or exchange. I also lived in a very tiny village in Ohio that had its own operators (one on each shift), and only party lines were available. The operator could tell you anything you wanted to know about anyone in the village, even where they were at that particular moment. One person looking for me was told by the operator that I had been seen walking to the grocery store and would probably be home within an hour. Ah, the good old days.
Permit #179
1804 was built on the same permit as the entire row of 1800-1814 Kearney Street NE. Permit #179, Sept. 9, 1919.
Quantity: 8 dwellings
26 feet wide
32 feet deep
Front material: stucco (so the stucco is original to the house, probably over metal or wood lath rather than over wood siding)
Heat: Hot water
Estimated cost: $48,000 (so $6,000 each)
Foundation: hollow tile (see Shorpy's photo of the Rhode Island Avenue police station from a few weeks back)
Roof material: composite shingle (yes, asphalt shingles have been around for almost 100 years)
And the telephone number is...
Main 1790.
That number again
That would be MAin 1790, or 62-1790
It was only about 25 years ago when I last used a 4-digit phone number -- in a small town where everyone had the same first three digits.
[Or would that be six-digit number? - Dave]
FOR SALE
Odd that the sign has no phone number. I guess the salesman knew "if you get 'em in the door, the sale is half done."
[Pop quiz: Who can tell us what the phone number is? - Dave]

Stucco
Stucco was the aluminum siding of the 1910s and '20s. Many old houses that needed paint and repairs had the stucco job done right over the existing siding and shingles, many times multiple layers. And most of these jobs are still holding up today, 90 to 100 years later.
A big thanks
A big thanks from me, to whomever is maintaining the Map of Shorpy Architecture on Google Maps. Very cool.
(Is it you, Dave?)
[Who is Keeper of the Maps? "Stanton Square is Keeper of the Maps!" - Dave]
1804 !
1804 is the white house with no porch. Go to Street View of 1800/1802 and pan over the side yard to 1804. You can see the dormer behind the chimney.
DC Real Estate records:
Building Type Single
Building Style 1.5 Story Fin
Living Area 1,488
Year Built 1921
Bed Rooms 4
Bath Rooms 2
1/2 Bath Rooms 0
Total Rooms 10
Wall Stucco
Floor Hardwood
Heat Hot Water Rad
Air Conditioning None
Fireplace(s) 1
Yard Space
While not huge per se, it's a heck of a lot more than the current homes in gated developments are given in SW Florida these days. Literally, reach out and touch your neighbor. Thank GOD for my acreage!
Err...1804 in 2009
Although the Google Streetview addresses are not always reliable, it seems that this dwelling is more apt to match the historical photo. Counting from the corner it is the third building (1800, 1802, 1804) and despite the lack of front porch, all the windows match. Plus, note the roof-line of the dwelling to the right.
(Map of Shorpy architecture in Washington, D.C.)
Good News
The owner had gotten a big raise and was moving into a larger, more comfortable house.
Asa B. Mustain
Attorney at Law
Born December 3, 1879
Died March 6, 1962
What else do we know about his long life?
If these walls could talk...
They'd be hard to understand. I'd worry more about them falling down -- they're all plastered!

























On Shorpy:
Today’s Top 5