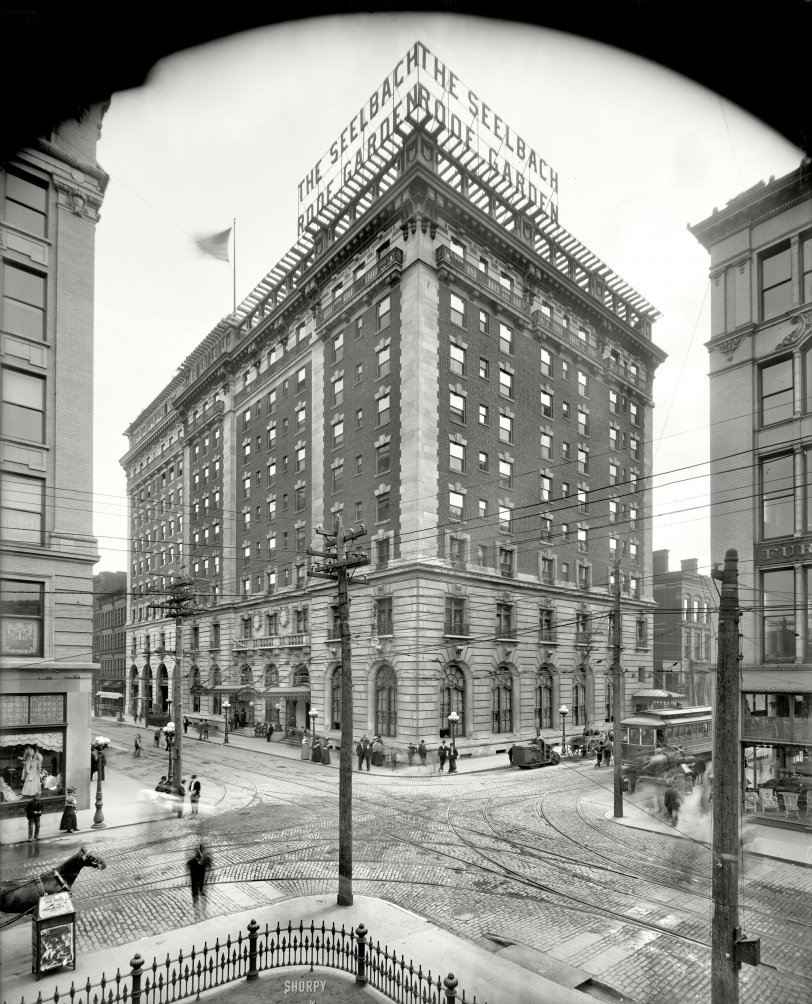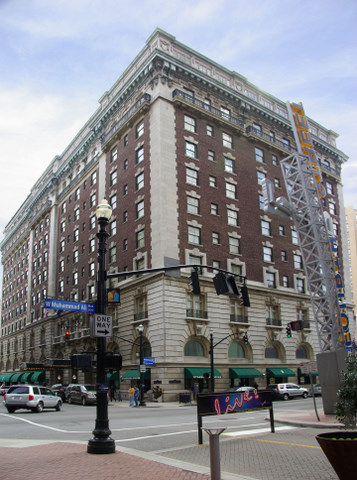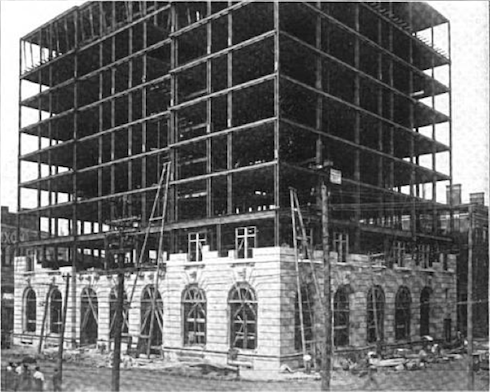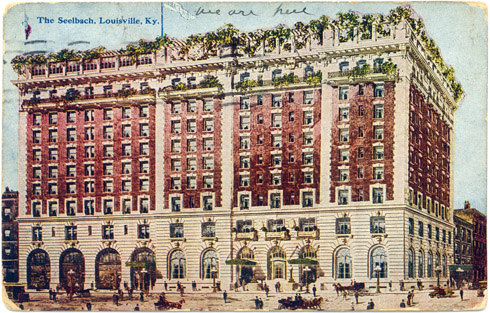


Framed or unframed, desk size to sofa size, printed by us in Arizona and Alabama since 2007. Explore now.
Shorpy is funded by you. Patreon contributors get an ad-free experience.
Learn more.

- Baldwin 62303
- Baldwin VO-1000
- Cold
- No expense spared
- Tough Guys
- Lost in Toyland
- And without gloves
- If I were a blindfolded time traveler
- Smoke Consumer Also Cooks
- Oh that stove!
- Possibly still there?
- What?!?
- $100 Reward
- Freeze Frame
- Texas Flyer wanted
- Just a Year Too Soon
- WWII -- Replacing men with women at the railroad crossing.
- Yes, Icing
- You kids drive me nuts!
- NOT An Easy Job
- I wonder
- Just add window boxes
- Icing Platform?
- Indiana Harbor Belt abides
- Freezing haze
- Corrections (for those who care)
- C&NW at Nelson
- Fallen Flags
- A dangerous job made worse
- Water Stop
Print Emporium
The Seelbach: 1907

Louisville, Kentucky, circa 1907. "Seelbach Hotel." Which might have had a roof garden. 8x10 inch glass negative, Detroit Publishing Company. View full size.
The same view in recent times.
The end of "4th Street Live" on Muhammad Ali Boulevard.

Fireproof Hotel
Fireproof Magazine, 1904.The Seelbach Fireproof Hotel, Louisville.
The Seelbach, which forms the subject of our frontispiece, is one of the latest additions to the fireproof buildings of Louisville, which are increasing in numbers as their value is beginning to be appreciated in beautiful city the Ohio.
It is 136 feet long on Fourth street and 103 feet on Walnut street, and ten stories high, including the roof garden. The first floor is planned with a lobby in the center of the building approached through two entrances. Between the two entrances is a ladies' reception room. On the Walnut street corner is a large cafe 40x90 feet. On the left of the lobby is a men's cafe 40 feet square, with a bar immediately behind.
There will be 200 bed rooms in the hotel and 112 bath rooms. In general there is a bath room between every two bed rooms, although many of the principal bed rooms have private baths.
About half of the area of the tenth floor will be used for a roof garden, which is expected to be a very popular resort in the summer. The floor is paved with large red tiles, the top covered with rolling awnings and the parapet wall decorated with growing plants, lines of electric lights, etc. The roof garden will have its own kitchen, where meats can be cooked on a range in view of the patrons. The remainder of the tenth story will be devoted to a large hall in which both the passenger elevators will land, storerooms for the hotel, carpenter shop, work rooms, etc.
In the basement will be located the general toilet room, barber shop and billiard room. Most of the area of the basement will be occupied by the kitchen, in which no expense is spared to make it as complete and finely equipped as any hotel in the country. Beneath the basement is a sub-basement used for storage, fan rooms, etc.
The interior construction of this hotel will be as thoroughly fireproof as the hollow tile system can make it. All the columns and girders are protected. The floor construction adopted is the Johnson long span system, floors being built in straight slabs from girder to girder. Mr. Andrews had originally contemplated using reinforced concrete floors, but when bids were received it was found that the Johnson tile system was less expensive. The same steel construction was used as would have been the case with concrete. All the partitions are also of hollow tile.
All the woodwork throughout the upper floors will be mahogany. The bath rooms are wainscoted in marble with marble floors and solid porcelain bath tubs keyed into the wall.
The exterior of the hotel is designed in the French Renaissance style. The first two stories and the ninth story are of gray stone. The trimmings at the corners and around the windows are also of gray stone. The wall spaces between the third and ninth stories are faced with the Harvard brick, which is a rich-colored, rough-looking brick of a deep red color, laid in wide, deeply sunk white mortar joints.
The associated architects from whose design and under whose direction the building is erected are Frank M. Andrews of Dayton, Ohio and W.J. Dodd of Louisville. The contractor for the whole is Herman Probst of New York, formerly of Chicago.

High times
Stayed at the Seelbach, very nice. Has a nice piano bar and love the old staircases.
Seelbach Windows
Plenty of Keystones but no awnings.
I'll take a pair
Just spent the day with a designer looking for the "perfect" wicker or rattan chair for our production of "Cat on a Hot Tin Roof," and there it is in the window on the right.
Bring Back Hats
Something was lost when men stopped wearing them.
There they are again
all those guys with bowler hats just hangin' around.
If power lines cause Cancer
Then these people would all be dead by now.
Vintage Seelbach
I have childhood memories of this classic old hotel. One of my uncles lived there for many years, and we visited him a number of times. This was a stopping place for presidents, foreign dignitaries, and gangsters in its history.
Somewhere in one of our closets, I have a wooden clothes hanger, engraved with the hotel's name and address.
That was the way they rolled
Now that is an authentic steam-powered steamroller. Also I liked the blurred rush to board the streetcar.
Roof garden and rathskeller
In addition to a lush vine-covered roof garden, the Seelbach also had a classy Rathskeller in the basement. More postcard views.
Windows
The display windows on the two corner buildings are amazingly large for 1907. Production processes to produce such large single panes were in their infancy and wouldn't be in widespread use until the 1920s.
Vintage steamroller
Powered by steam, as well as providing heat to the roller. I believe they pulled up the cobblestones (maybe working on steam/water/gas lines under the street). Then they "pound sand" and re-lay the cobblestones (in the cart in front of the steamroller).
[No cobbles under this steamroller -- it's on the asphalt part of the street. - Dave]
That's the great advantage of stone pavers, they can be removed, releveled and replaced to smooth out potholes, etc. (They've done this on our paver driveway once, and there's a spot that needs some more sand fill.) Unfortunately, nowadays they pave over these streets, and then the asphalt breaks when the street heaves (from freezing and thawing.) There are some streets near my mother's house that have not been paved over, but it's too labor-intensive to get some guys to pull up the pavers, roll and pound sand, and then replace them.

























On Shorpy:
Today’s Top 5