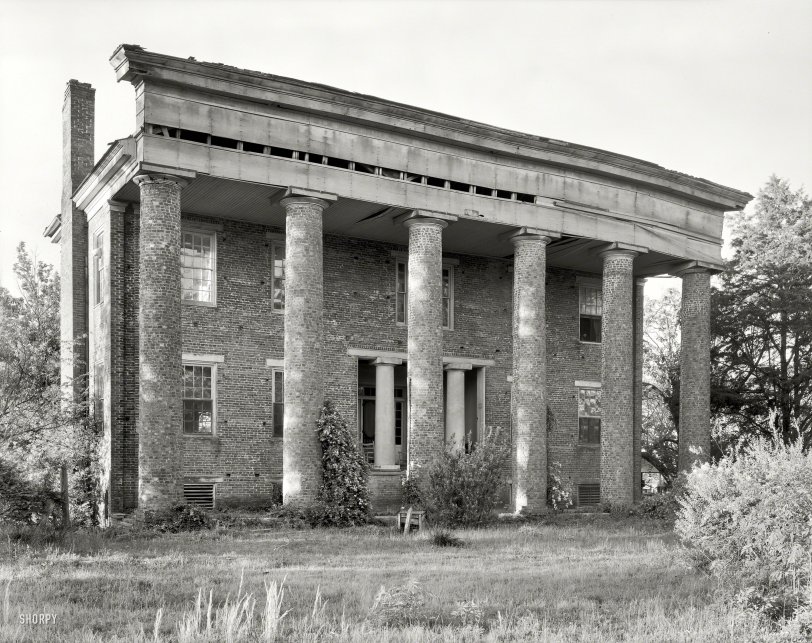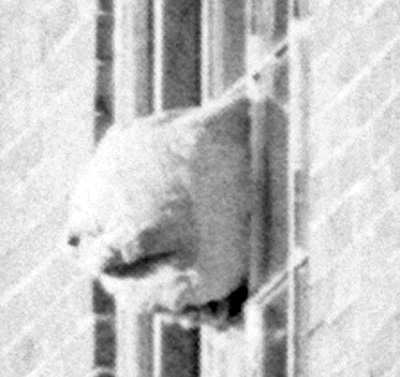


Framed or unframed, desk size to sofa size, printed by us in Arizona and Alabama since 2007. Explore now.
Shorpy is funded by you. Patreon contributors get an ad-free experience.
Learn more.

- Baldwin 62303
- Baldwin VO-1000
- Cold
- No expense spared
- Tough Guys
- Lost in Toyland
- And without gloves
- If I were a blindfolded time traveler
- Smoke Consumer Also Cooks
- Oh that stove!
- Possibly still there?
- What?!?
- $100 Reward
- Freeze Frame
- Texas Flyer wanted
- Just a Year Too Soon
- WWII -- Replacing men with women at the railroad crossing.
- Yes, Icing
- You kids drive me nuts!
- NOT An Easy Job
- I wonder
- Just add window boxes
- Icing Platform?
- Indiana Harbor Belt abides
- Freezing haze
- Corrections (for those who care)
- C&NW at Nelson
- Fallen Flags
- A dangerous job made worse
- Water Stop
Print Emporium
Pillars of the Community: 1939

1939. "Wade House. Huntsville vicinity, Madison County, Alabama." 8x10 inch acetate negative by Frances Benjamin Johnston. View full size.
Unfinished dreams...
Brick columns were not as unusual as we may think; except, they would have been finished with a layer of stucco in most cases - not all. The holes present on the brick façade would have been used to insert the pegs of a lath system designed to support some other formal system: it could have been a series of pilaster sided by bays of stucco, for instance. Whatever it was (but it must've been something), it seems to never have been installed, however - since there are no traces of any of it... anywhere. The stoop at the front door was either never finished, or removed for some unknown reason. It all seems to add up once one reads the article present in the Huntsville History Collection (link available in another comment). It clearly states that Mr. Wade seems to have run into some kind of financial predicament before he could finish the house. In spite of the house having been started in ca. 1820 (land purchased in 1817), by 1857 (the year he drafted his will) the house was still unfinished; it is clear that is was occupied by his heirs, though. This could be the simple case of a dream left unfinished – that's all.
Second story window
I believe the "thing" on the second story window is either a wasp or hornets nest. More scary to me than a Halloween mask or scary doll.
[Here's a closer look. -tterrace]

House History
My grandmother's grandmother (Maggie Wade)grew up in this house... it was built by my great-great-great-great-grandfather David Wade in 1814 after he came to Madison County from Bedford Co. VA. My grandmother remembers going there around 1925, she said there were turkeys and chickens wandering around the kitchen. It was located on Bob Wade Ln off the Parkway in North Huntsville, there a brick ranch house there now but the smokehouse still remains. After the house was demolished the bricks went on to be reused in the Lary House on Echols Avenue (recently demolished by the Propst Family) as well as the Spencer house next door to Leroy Pope's house on Echols Avenue in Huntsville.
A little insight.
Upon reading the article that mechmike talked about we can see that the holes likely held something decorative because when the article was written the bricks were still discolored from being covered. Here is a quote from the article below.
"a series of holes and discoloration on the front brick
wall strongly support the removal of a more formal treatment, including simple
pilasters at the corners of the facade. Photograph by Alex Bush fo r HABS, 1935"
They holes are also definitely not air vents between the brick facia and the wooden structure like Poikaa suggested since this structure is solid brick with no wooden structure behind them. Here is a quote from the article about that.
"It was a massive structure of solid
brick, two tall stories above a raised basement".
Antebellum WYSIWYG architecture?
Seems to be a lot of front for not so much house.
Putlog Holes
I think that Downer is correct - the small dark holes in the brickwork of both stories are left over from the insertion of wooden scaffolding to construct the brick walls. These holes are aptly known as "putlog holes," because that is where the builders put the "logs." Putlog holes were meant to be filled with bricks once the walls were finished, but often enough they were not. This occured in traditional brick construction both in Europe and in the United States.
Too poor to plaster, too proud to whitewash.
It seems the holes correspond to the placement of iron hinges for blinds and floor joists. I'd say it's an unfinished project judging by the lack of plaster.
Facade?
The gaps in the brickwork might have anchored a facade, possibly lath to support stucco.
In working on our brick and block house, we find many little blocks of wood that were embedded in the brick while it was being laid, to provide anchorage for lath and moldings. Mostly in the interior, but some on the exterior.
Brick vents
The evenly spaced holes are air vents to reduce moisture between the brick facia and the wooden structure. At times weep vents are at the bottom of walls and floor separation. These vents also reduce air pressure during higher winds that can actually cause the wall to "blow out".
Engineer Comment Desired
The evenly spaced voids in the brick work makes me think that is where scaffolding supports were during construction. Would love some construction insight on that.
EEEK!
There is something hanging out of the second story window on the end by the chimney. At first I thought it was a rag stuffed into a missing pane, but when I zoomed in it appears to have a face. Looks like a papier mache halloween mask or a scary doll.
[I'm going with your first guess, but I think it's a pillow. -tterrace]
Demolished 1952
More on the history of this house can be found starting on page 38 of this edition of Historic Huntsville Quarterly.
























On Shorpy:
Today’s Top 5