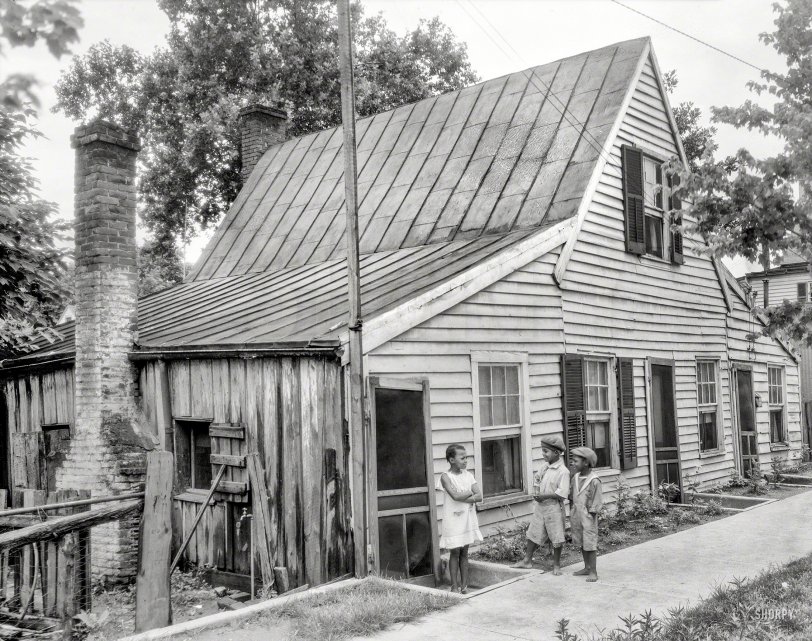


Framed or unframed, desk size to sofa size, printed by us in Arizona and Alabama since 2007. Explore now.
Shorpy is funded by you. Patreon contributors get an ad-free experience.
Learn more.

- Freeze Frame
- Texas Flyer wanted
- Just a Year Too Soon
- WWII -- Replacing men with women at the railroad crossing.
- Yes, Icing
- You kids drive me nuts!
- NOT An Easy Job
- I wonder
- Just add window boxes
- Icing Platform?
- Indiana Harbor Belt abides
- Freezing haze
- Corrections (for those who care)
- C&NW at Nelson
- Fallen Flags
- A dangerous job made worse
- Water Stop
- Passenger trains have right of way over freights?
- Coal
- Never ceases to amaze me.
- Still chuggin' (in model form)
- Great shot
- Westerly Breeze
- For the men, a trapeze
- Tickled
- Sense of loneliness ...
- 2 cents
- Charm City
- What an Outrage
- Brighton Park
Print Emporium
Gentlemen Callers: 1928

Fredericksburg, Va., circa 1928. "Cabin on Barton Street." 8x10 acetate negative by the architectural historian Frances Benjamin Johnston. View full size.
Below Grade
"Was there some utilitarian purpose for having this house's ground floor below grade?"
That is almost certainly a result of municipal progress, not the original plan. Note the sidewalk, looking clean and uncracked...that is new, and its level in turn was probably dictated by regrading and maybe paving of the street. The cabin folk dug three neat little cuts into the new level of their world so they could open their doors. This probably also gave termites a new axis of attack on the cabin.
Looks Familiar
Our house had exactly that electrical arrangement when we moved in in 2002. It's an 1890 miner's shotgun, originally company-provided. Perhaps this supports the idea that the home above is basically employee housing for sharecroppers.
Yes, we renovated and added on a little.
Below ground
Was there some utilitarian purpose for having this house's ground floor below grade?
Reuse, reduce, recycle
I'm pretty sure that the center section was the original house; see the roofline in the middle section. That's why it's the only one with fancy shutters (this type of shutter - with operable louvers -- is technically a "blind" and incidentally, I have paid a small fortune to have appropriate ones with hardware and a tilt bar built for my house, oh how I wish people would just let the beautiful originals be). Perhaps the shutter on the right fell into disrepair; it does look like there would have been one there. In the south, blinds were used to keep the sun out during the daytime and had operable louvers to let in breezes.
It appears that the two wings were added later. The shutter on the left side, the siding, and the door lead me to believe that that was an outbuilding that was incorporated into the house. Since the house is in Virginia, it may have been a separate kitchen house, given the chimney, as was common in some areas of the South (though someone with more knowledge of Virginia architecture would know better than I). It was very common to repurpose outbuildings into wings of houses. There are many classic examples of this in New England where a convenient way to expand the house was to build over to a nearby barn: https://www.vrbo.com/209826
So close
This is only about a mile from my home. Sadly, I'm pretty sure its long gone.
Radio too.
Just above the third child's head, looks like a radio antenna wire going out the window, up, then toward the top of the roof. You can see the porcelain stand-off insulators. At first I thought the wire was a crease in the photo.
Rustic with Modern Electricity
The way there are three "front doors" and what are probably three chimneys, suggests this may be three sharecropper (or other arrangement) apartments. But it has all the modern conveniences from running water in the side yard to the knob and tube electricity (that is plainly visible on the front of the house).
What I am having trouble understanding is, if it is only one residence, why does it seem to have a door to the outside for every room?
And if it is three separate homes, what did the center dweller have to do to rate the second story abode?
I am also puzzled at the shutter placement. The side yard windows have functional shutters, the foreground one propped up with a stick. The two sets of other shutters are also probably also functional. But what happened to the shutters for the other three windows, or at least other center section window?
Three doors, one mailbox, one electrical service, and one tap
Do you suppose that the outdoor water tap is the only water service to this home ?
How many families live here? The single mailbox and single electrical service imply that it is only one family, but the three doors are a puzzle.
There are many interesting details here:
* The one side window with a shutter. Is this some sort of "pass-through' ? For what purpose ?
* The center section has clapboards of many widths. The two lean-to wings have clapboards all of a single width.
* Building seems generally "saggy" in more than one axis.
* The Knob-and-tube electrical service has only two wires. I've seen only three houses wired like that in my whole life, two of which had only a thirty ampere Edison- base fuse as their "Main" fuse !
Just listed!
Historic triplex with tenants in place, in child-friendly neighborhood close to shops and restaurants. Has city water, electricity, 2 f.p., screens (some), siding (some). Permits in place to convert to parking lot or erect luxury condos if desired.
























On Shorpy:
Today’s Top 5