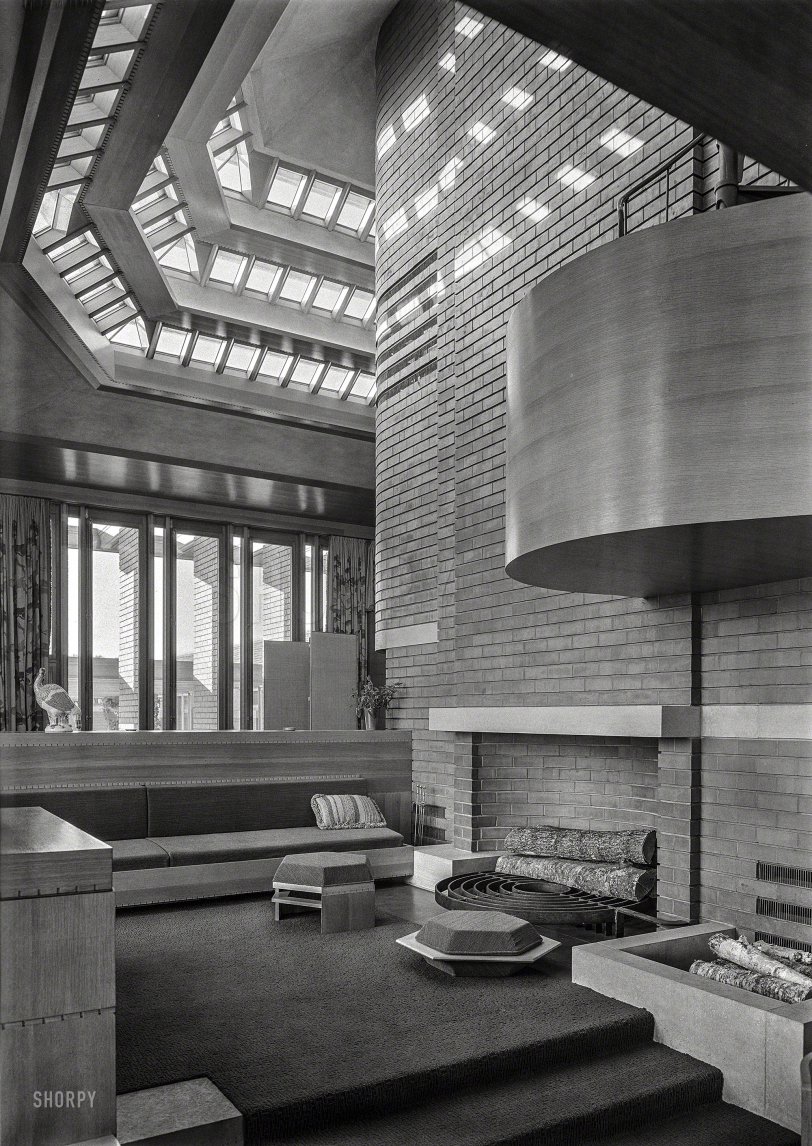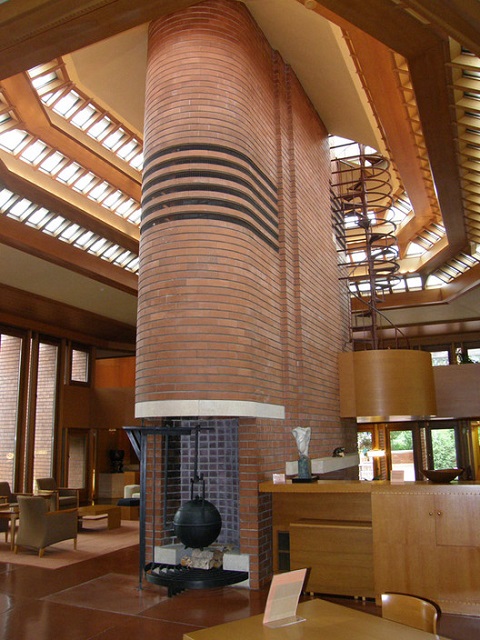


Framed or unframed, desk size to sofa size, printed by us in Arizona and Alabama since 2007. Explore now.
Shorpy is funded by you. Patreon contributors get an ad-free experience.
Learn more.

- Indiana Harbor Belt abides
- Freezing haze
- Corrections (for those who care)
- C&NW at Nelson
- Fallen Flags
- A dangerous job made worse
- Water Stop
- Passenger trains have right of way over freights?
- Coal
- Never ceases to amaze me.
- Still chuggin' (in model form)
- Great shot
- Westerly Breeze
- For the men, a trapeze
- Tickled
- Sense of loneliness ...
- 2 cents
- Charm City
- What an Outrage
- Brighton Park
- Catenary Supports
- Just a Little Before I was Born
- Afternoon normal
- The Flat Iron Cafe survives
- Aging in Place
- Raise your hand
- Good and Bad
- Oh, the 70's
- Nooooooi
- The aluminum tubing
Print Emporium
All Wrighty: 1939

Which way to the Cinnabon?
Oct. 2, 1939. Continuing our theme of housing: "Wingspread -- Herbert F. Johnson Jr. residence in Racine, Wisconsin. Living room interior. Frank Lloyd Wright, architect." Large-format acetate negative by Gottscho-Schleisner. View full size.
Leaks
They seem to be a hallmark of the Wright designs.
Fallingwater had leak problems, too.
[Hence the name. - Dave]
Hearth and home
Fireplaces held huge symbolic importance for Wright. Almost all his houses feature several, and they are always sort of altar-like in placement and detail. In fact, there's another one right around the end of the curved wall in this picture. There's some thought that they represent Wright's romantic and idealized vision of family life, centered around the ancient hearth. Of course, that didn't stop him from blowing up his own family and running off with Mamah Borthwick.

The most famous anecdote
When this house was brand new, the owner, Herbert F. Johnson, Jr., discovered to his dismay that the roof leaked. As the story goes, he telephoned Frank Lloyd Wright angrily and said something like this: "Mr. Wright, I am sitting in my chair in my dining room in my new house which you designed for me, and while I am sitting here, raindrops keep falling on my head. What do you suggest I do?"
Wright: "Mr. Johnson, I suggest you move your chair."
Johnson House
I saw this house from the outside years ago in Racine. I believe that Herbert Johnson was one of the founders of the Johnson Wax Company.
"Wingspread" contained
an observation tower so his children could watch him land his private plane on the adjacent airstrip.
Ugh-ly
Sorry, but this living room is not to die for. Ugh.
Echo-oh-oh-oh-oh-oh-oh-oh
This must have been fun as a kid in this place, until your mom told you to stop before she came over there.
Wright, Now I Get It
Now I see from the architect of a Federal building I worked in borrowed the bulk of design elements. I thought he'd borrowed from Wright, but didn't see just how much. (I wonder if Wright's building leaked as much as that one?)
Chore intensive architecture
Fancy having to clean all those little windows under the roof.
Or to dust the grooves in that brick wall.
Thanks, but no thanks. Even if that kind of house probably comes with a staff, I would prefer more traditional layouts.
Edit: Re: "Leaks"
Form follows function (really, now?). Water follows slope (really!).
Stairway to Heaven
The spiral staircase, just barely visible in the upper right, leads up to a glassed-in lookout cupola. BTW, the fireplace pictured is only one of four in the central chimney mass. .
























On Shorpy:
Today’s Top 5