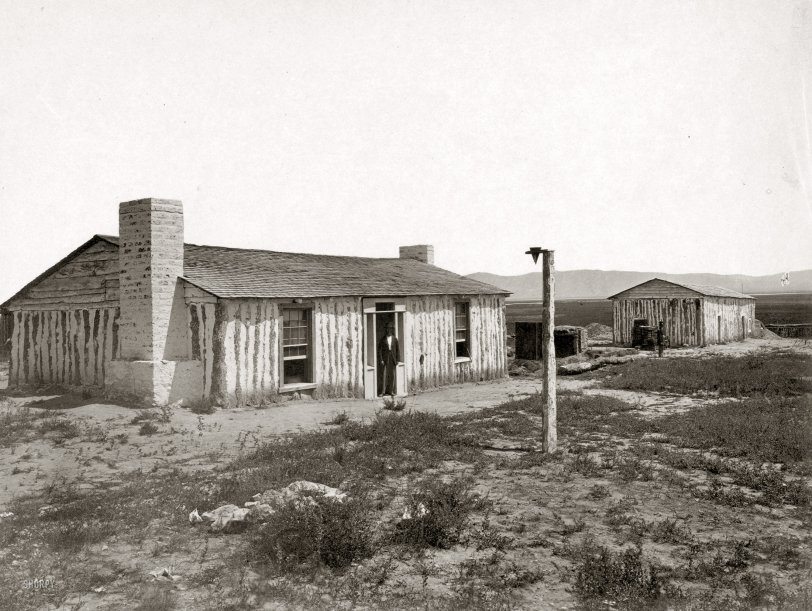


Framed or unframed, desk size to sofa size, printed by us in Arizona and Alabama since 2007. Explore now.
Shorpy is funded by you. Patreon contributors get an ad-free experience.
Learn more.

- Texas Flyer wanted
- Just a Year Too Soon
- WWII -- Replacing men with women at the railroad crossing.
- Yes, Icing
- You kids drive me nuts!
- NOT An Easy Job
- I wonder
- Just add window boxes
- Icing Platform?
- Indiana Harbor Belt abides
- Freezing haze
- Corrections (for those who care)
- C&NW at Nelson
- Fallen Flags
- A dangerous job made worse
- Water Stop
- Passenger trains have right of way over freights?
- Coal
- Never ceases to amaze me.
- Still chuggin' (in model form)
- Great shot
- Westerly Breeze
- For the men, a trapeze
- Tickled
- Sense of loneliness ...
- 2 cents
- Charm City
- What an Outrage
- Brighton Park
- Catenary Supports
Print Emporium
Fort Ruby: 1868

1868. "Fort Ruby, Nevada. Photo showing two houses." Plate 112 from Geological Exploration of the Fortieth Parallel, Army Corps of Engineers. Clarence King, geologist in charge. Albumen print by Timothy H. O'Sullivan. View full size.
Ashes by Now
I lived on Fort Ruby Ranch from 1989 to 1992, right before fire destroyed the buildings in this picture. The building on the left was used on a daily basis, as a laundry room, until it burned down. It was used as a connection between the new house that was built, and another set of apartments. The officers' quarters building (building on the right) was not really used other than it housed random items that nobody ever used. My grandfather lived there for 30 years, so it was natural to have a collection.
It's funny that people think this area is "vast plains." It's very far from it. While Ruby Valley itself is very flat, it's surrounded by mountains. The base of the incline of the Sierra Nevada, leading into Humboldt National Forest, is only a couple football fields away from where these buildings once stood. There were plenty of trees around to build these buildings.
The logs were not "squared," as someone else mentioned. When I lived there, I was a curious kid. I used to spend hours in these old rickety buildings. The officers' quarters building was lucky to be standing at all. After almost 125 years, the plaster had washed away, and all that was left were the natural logs.
Rethinking Ranch Style
I have to say your picture may disprove my article on the history of ranch style architecture.
I think it does still speak to ranch style as being an architecture born out of efficiency though.
[Ranch Style is named after the ranch houses of Mexico and the Old Southwest. - Dave]
This reminds me of...
a cartoon I saw years ago. A similar scene - a wooden fort in the middle of a featureless arid plain. There are the usual Indians observing from the top of a ridge, and one says to the other: "What I want to know is - where the heck do they get all that wood?"
Home, Home
I bet a few discouraging words were heard there.
Timothy H. O'Sullivan
Timothy O'Sullivan is one of the great American photographers. Trained by Matthew Mathew Brady, he took some of the most famous Civil War photographs (especially of war dead). Besides working on Clarence King's geological exploration of the 40th Parallel, O'Sullivan also took photos for first team surveying the Panama Canal route. All this before his death in 1882 at age 42.
The "Worst Post in the West"
Fort Ruby was built in 1862 to guard the Pony Express route, and was deactivated in 1869 when the new Transcontinental Railroad obviated the need for that service. During its seven year existence, the Army called it the "Worst Post in the West." Surprisingly, the buildings in this photo (the officers' quarters and an enlisted men's barracks) remained in use until 1992, when an electrical fire burned them to the ground. More here and here.
Rain gauge
The thing on the pole is a Dewitt conical rain gauge, probably not checked very often.
Pine Logs and Lime Plaster
The combination of homegrown and store-bought building materials is pretty typical of 1850s and 1860s Anglo-adaptations of older Mexican California vernacular architecture. In this case, instead of adobe, the walls were pine log palings, roughly squared with an adz and set upright as close to each other as was practical. The logs would have been hauled in by wagon from the nearest wooded hills, probably pretty far from the site. The gaps were infilled with lime plaster. It looks as if the whole structure got a coat of lime whitewash, which would weather back in a season or two to reveal some of the substrate materials. The six-over-six double-hung sash windows, the doors, and the milled-lumber cases for each were usually purchased as pre-assembled units from the nearest mill (probably in California), as were the thin shingles. The fireplace chimneys appear to be of unfired adobe bricks, a purely Anglo adaptation of Mexican California adobe oven technology. They closely resemble the adobe chimneys in a few contemporary Anglo-built adobe ranch houses in Southern California that are still standing.
Get me outta here.
Except for the faceless wraith in the doorway, it all looks pretty cozy.
Dawn of suburban architecture
Wow. California ranch style goes a lot further back than I'd thought. Even has the pole for the basketball hoop - or is that a mercury-vapor street light?
























On Shorpy:
Today’s Top 5