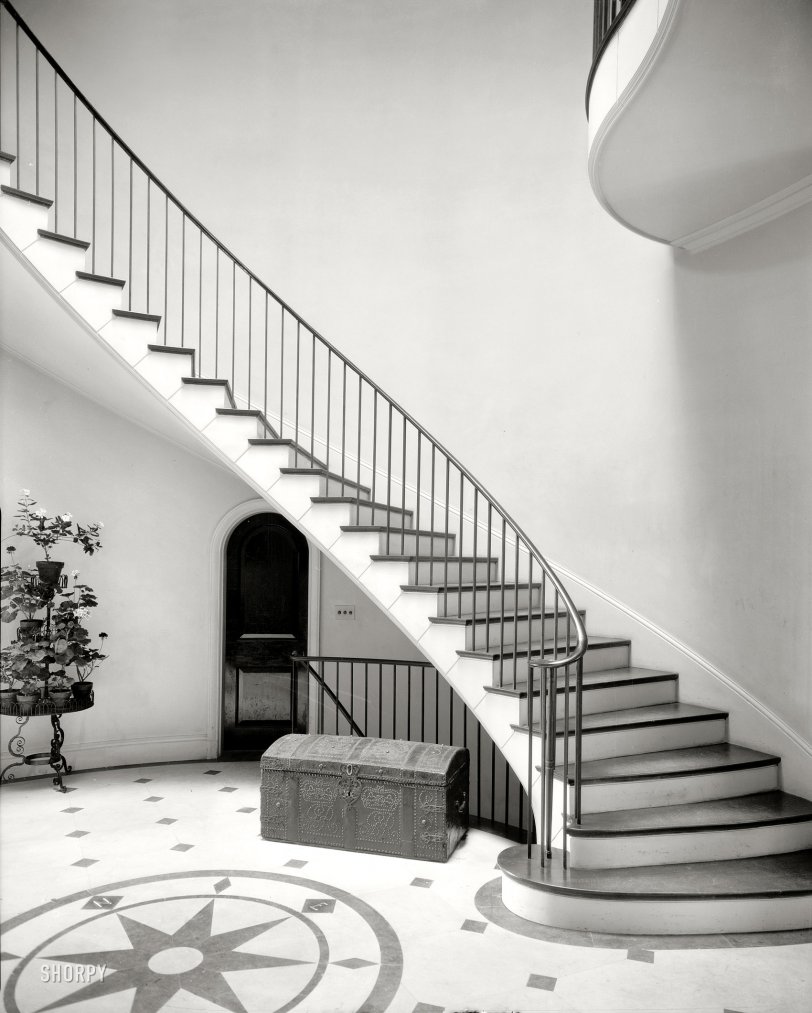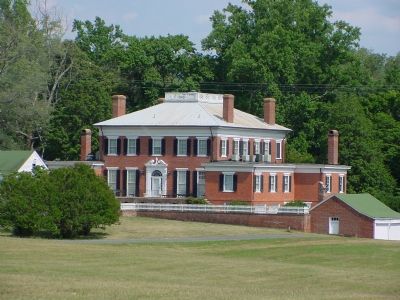


Framed or unframed, desk size to sofa size, printed by us in Arizona and Alabama since 2007. Explore now.
Shorpy is funded by you. Patreon contributors get an ad-free experience.
Learn more.

- Freeze Frame
- Texas Flyer wanted
- Just a Year Too Soon
- WWII -- Replacing men with women at the railroad crossing.
- Yes, Icing
- You kids drive me nuts!
- NOT An Easy Job
- I wonder
- Just add window boxes
- Icing Platform?
- Indiana Harbor Belt abides
- Freezing haze
- Corrections (for those who care)
- C&NW at Nelson
- Fallen Flags
- A dangerous job made worse
- Water Stop
- Passenger trains have right of way over freights?
- Coal
- Never ceases to amaze me.
- Still chuggin' (in model form)
- Great shot
- Westerly Breeze
- For the men, a trapeze
- Tickled
- Sense of loneliness ...
- 2 cents
- Charm City
- What an Outrage
- Brighton Park
Print Emporium
Mirador: 1926

1926. Albemarle County, Virginia. "Mirador, Greenwood vicinity; built 1842. Renovation architect (1920s) William Adams Delano. Home of the Langhorne family." 8x10 acetate negative by Frances Benjamin Johnston. View full size.
Clampett Mansion
Yes, you just know Irene Ryan is going to pop out of that trunk.
1920s Renovation
The 1920s renovation included the curved staircase. From the 1982 application for inclusion on the National Registry of Historic Places Inventory:
The interior reflects the 1920s remodeling in such details as the central spiral stair and Georgian Revival woodwork. ... Since the 1920s renovation, the focal point of the interior has been the flying spiral staircase at the center of the house at the intersection of the hallways. The staircase is decorated with a wrought-iron handrail carried by two slender balusters per tread.
Mirador was the childhood home of Nancy Langhorne (later Lady Astor, the first woman member of the British Parliament and opponent of Winston Churchill), as well as her older sister Irene, who married Charles Dana Gibson and was the model for the Gibson Girl. The Adams renovations occurred during the ownership of Nancy and Ronald Tree -- Nancy Tree was Nancy Astor's niece.
21 steps and counting
Also reminded me of the Clampett Mansion. Through the arched doorway look at the giant spool of thread turned on the side.
A floor with direction
I love the compass rose on the floor.
Gracefully Beautiful
As a stair and handrail craftsman of the last 30 years, I find the simplicity of this design very graceful. There was a lot of work that went into its construction. The interior framework of the structure could be made of iron or steam-bent wooden stringers. The newel post and balusters look as though they are made of iron. Mainly because their slim design would be very flimsy if made of wood. The handrail itself looks to be steam-bent wood. The volute at the bottom end of the handrail was surely carved out of a block of wood. The large wood starting tread at the bottom is very inviting. The curved bottom riser was a tricky piece to make. The skirtboards along the wall could be plaster, but are more likely bent wood. All in all a simply and gracefully beautiful staircase.
Carpentry
Curved stairs certainly are impressive feats, but they aren't necessarily as difficult to design and construct as you may think. In many cases there will be several beams or joists cantilevered from the wall to support short sections of the stair. That way the outer beam doesn't have to be a single long serpentine affair. Even so, it would usually be a laminated beam glued up from smaller pieces that are easier to bend into such a compound curve.
Mirador Today
Just a small country home with a nice view.

Elegantly Modern
The curves give this an elegant modern look. Although at first glance, I too thought it was a "Beverly Hillbillies" soundstage shot of the Clampett home.
Awesome Carpentry
That's one impressive staircase. Imagine the design, carpentry and finishing skills required to construct a free-flying staircase with such a long complex curve. Even if added as part of the "1920's renovation" it's impressive. How would YOU design the beam that supports the outside edge?
Oddly Reminiscent
Of the Clampett Mansion staircase.

























On Shorpy:
Today’s Top 5