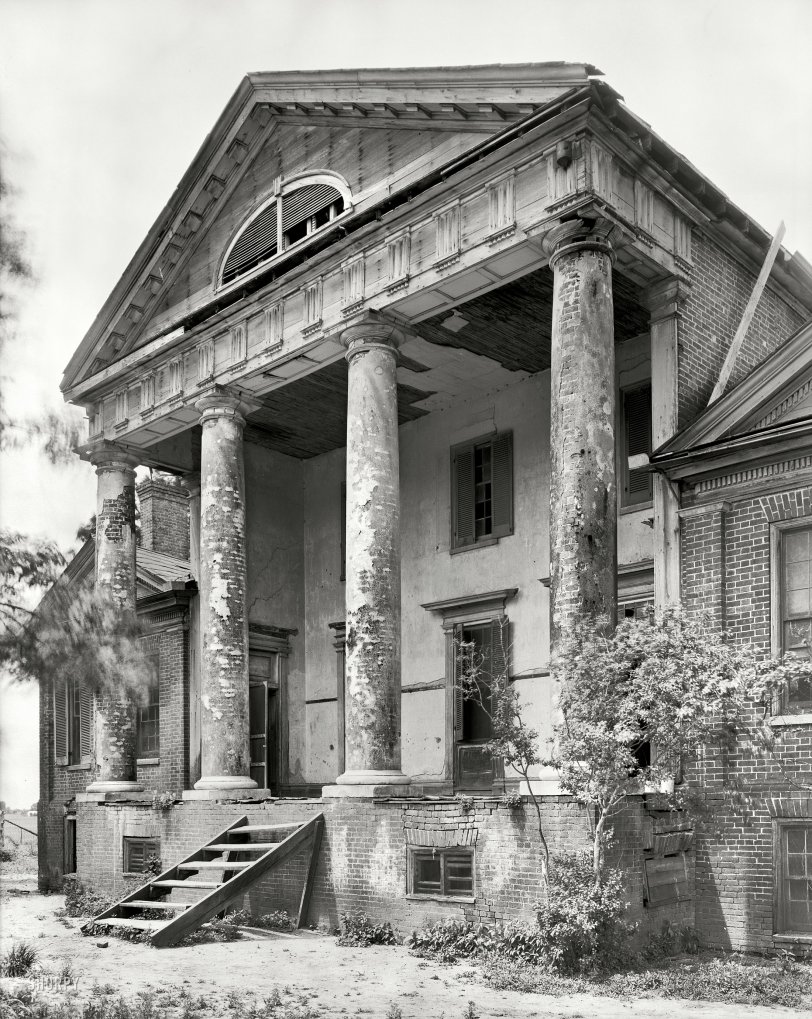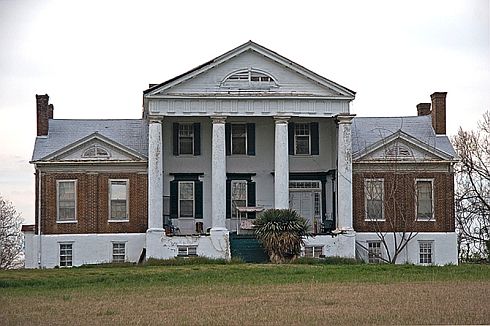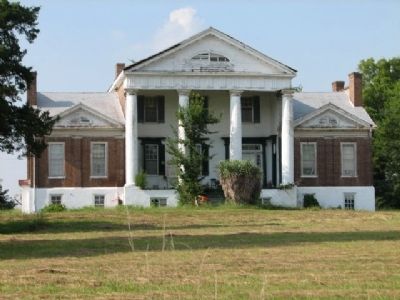


Framed or unframed, desk size to sofa size, printed by us in Arizona and Alabama since 2007. Explore now.
Shorpy is funded by you. Patreon contributors get an ad-free experience.
Learn more.

- Baldwin 62303
- Baldwin VO-1000
- Cold
- No expense spared
- Tough Guys
- Lost in Toyland
- And without gloves
- If I were a blindfolded time traveler
- Smoke Consumer Also Cooks
- Oh that stove!
- Possibly still there?
- What?!?
- $100 Reward
- Freeze Frame
- Texas Flyer wanted
- Just a Year Too Soon
- WWII -- Replacing men with women at the railroad crossing.
- Yes, Icing
- You kids drive me nuts!
- NOT An Easy Job
- I wonder
- Just add window boxes
- Icing Platform?
- Indiana Harbor Belt abides
- Freezing haze
- Corrections (for those who care)
- C&NW at Nelson
- Fallen Flags
- A dangerous job made worse
- Water Stop
Print Emporium
The Goode Mansion: 1939

Lawrence County, Alabama, 1939. "Freeman Goode Mansion (Mrs. William Skeggs estate). Town Creek vicinity. House built 1821 by the Rev. Turner Saunders." 8x10 acetate negative by Frances Benjamin Johnston. View full size.
My Compliments
I admire cmelson and family for even trying to keep a historic landmark like this house in living condition. What a commitment. I would love to be able to do something like that but just do not have the resources. Good luck to you and your endeavors.
This is where i live
I sit here and have looked at a few of the comments.The house is alot better shape than most of you may think.Me and my family live in it now and are working to make it more desirable.it still needs alot of work but is very much livable.
Veneer Jack Arches
The jack arches in question are little more than an ornamental veneer in this particular house. A close look at the failed masonry above the basement window opening (at the far left) show that regular courses of brick constitute
the remaining depth of the wall; the jack arch is only one brick deep and essentially a veneer. The bulk of the wall rests not upon a lintel, but upon a de facto lintel which in reality is the head jamb of the window. Regardless, it is an incredible house, and I'm happy that it still survives (though the white foundation and black trim ARE depressing).
House of Spirits
I grew up not very far from here. The mid-South has lots and lots of old, dilapidated homes that stand to this day and I used to explore these type places with my family and friends. They would make your skin crawl because you could almost feel the former owners hovering around, protective of their worldly domain.
Curb Appeal
It appears as though someone made some repairs after 1939, including the front steps and a paint job, and then let the house go to seed again. Perhaps an enterprising real estate agent attempted to improve curb-appeal and failed to make the sale.
Bleachers
I like those front steps. They look like something I could build.
I toured this house
a few years back. It was divided into apartments and the decor was gold linoleum and black-velvet Elvis paintings. Brought tears to my eyes.
Inverse arches as lintels
Interesting the use of inverse or upside-down arches as lintels. I recall this also being used on the brick fort in Charleston, which was placed on a very unstable foundation -- the inverse arch is designed to spread the load across the bottom (or top) of the arch.
Jack arches
The failing masonry openings have no lintel but rather rely on brick jack arches. These arches are the least strong amongst all the other kinds known and will definitely fail under excessive loads or even moderate loading if not built very carefully.
Notice the architectural details constructed from butted boards -- how the wood has shrunk up over time leaving very wide gaps. Also some of the boards are terribly wide and knotless.
This One Survives
Oddly enough, its condition in 2010 is not that much improved from 1939.
http://www.hmdb.org/marker.asp?marker=32772
The thing about these F.B. Johnston pictures is that they always make the house appear quite a bit larger than it actually is.
If Walls Could Talk
what stories they would tell.
Not responsible
Sure we can powerwash your house Mrs. Skeggs. However, I need you to sign a release form because of possible structure collapse.
Still standing after all these years
The mansion is "currently known as the Goode-Hall House, also known as Saunders Hall, in Lawrence County, Alabama. It is an example of the kind of vernacular classicism that a talented amateur with access to some architectural books could produce for a local builder to follow. The house was sold to Freeman Goode on Feb 12, 1844. There is a room with a dirt floor that is called 'the dungeon' by locals. It has bars on the windows and chains on the wall. There is also a brick-floored kitchen in the basement where the slaves are said to have cooked the meals." (swiped off Wikipedia)

Rotten
And that, children, is why you don't construct a lintel out of wood.
Exploring
As a kid I remember going through old abandoned homes and buildings. It was a lot of fun. My kids don't get to do that, nor do they want to. On my job, from time to time I get to look around in old abandoned dwellings and businesses. I think I am more afraid today then when I was a kid (crackheads, snakes, & rats), but I still enjoy it.
An amazing ruin
And it is still there, although not in the kind of shape we usually see when visitors are invited in for tea and to view the architecture. I am enjoying these photos of the decaying South. People there seem reluctant to do tear-downs. It is to their credit.

























On Shorpy:
Today’s Top 5