
MAY CONTAIN NUTS

Search Shorpy
SHORPY ART

Framed or unframed, desk size to sofa size, printed by us in Arizona and Alabama since 2007. Explore now.
Join and Share
Ad-Free Shorpy
Shorpy is funded by you. Patreon contributors get an ad-free experience.
Learn more.

Recent comments
- Baldwin 62303
- Baldwin VO-1000
- Cold
- No expense spared
- Tough Guys
- Lost in Toyland
- And without gloves
- If I were a blindfolded time traveler
- Smoke Consumer Also Cooks
- Oh that stove!
- Possibly still there?
- What?!?
- $100 Reward
- Freeze Frame
- Texas Flyer wanted
- Just a Year Too Soon
- WWII -- Replacing men with women at the railroad crossing.
- Yes, Icing
- You kids drive me nuts!
- NOT An Easy Job
- I wonder
- Just add window boxes
- Icing Platform?
- Indiana Harbor Belt abides
- Freezing haze
- Corrections (for those who care)
- C&NW at Nelson
- Fallen Flags
- A dangerous job made worse
- Water Stop
Member Photos
The Shorpy
Print Emporium
Print Emporium
Search Shorpy
Search results -- 30 results per page
- Audubon Building: 1910
- ... Below the lower Pontalba Building, photographed by Frances Benjamin Johnston , well known by Shorpy-fans.
Also home of .. the ... Posted by Dave - 08/26/2021 - 9:23am -
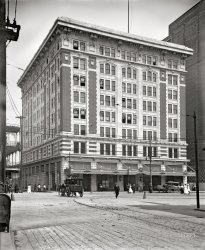
- Dixie Kitten: 1902
- ... glass negative by the pioneering feminist-photojournalist Frances Benjamin Johnston (1864-1952). View full size.
Booker T. Washington, ... Posted by Dave - 03/03/2024 - 5:34pm -
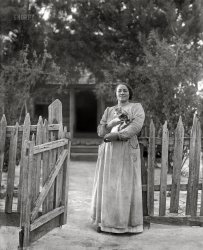
- New Woman: 1896
- Frances Benjamin Johnston (1864-1952), best known on these pages as a prolific chronicler of ... Posted by Dave - 12/16/2016 - 2:08pm -
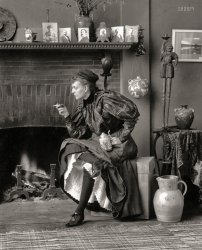
- Five Sisters: 1850
- ... of the Arts Club of Washington, in handwriting of Frances Benjamin Johnston, identifies sitters (l-r): "Aunt Harriet Allen, Aunt Ladonia ... Posted by Dave - 05/01/2008 - 7:29pm -
![Five Sisters: 1850 The Clark sisters circa 1850. Half-plate daguerreotype. Note on stationery of the Arts Club of Washington, in handwriting of Frances Benjamin Johnston, identifies sitters (l-r): "Aunt Harriet Allen, Aunt Ladonia Hoy, Grandma Joanette C-B, Aunt Julia Millard, Aunt Laura." (Harriet Elizabeth Clark Allen, 1818-1863; Ladonia Charlotte Clark Hoy, b. 1827; Joanette Clark Benjamin, c. 1814-1880; Juliaette Alcesta Clark, b. 1820; Laura Miles Clark Palmer, b. 1822.) View full size.
String-ThingsThey're ripcords for those corsets. Stand back!
InterestingYou can definitely see the family resemblance.
AmazingI wish I could write up the thoughtful comment that this photo deserves, but right now all I can muster up is: "wow". Because... wow!
LanyardsThey look like sterling silver needle cases. My great-great-grandmother had one, with the lanyard.
Needle CasesI agree, probably needle cases. I'm also guessing this is a rather well-to-do family, judging by the amazing garments and jewelry.
No smilesThey sure don't look happy- but people never do in old photos.
Makes me wonder if they were always frowning back then.
What are those things?Three of the sisters (center and to the right) have some kind of string or wire loop around their necks or attached to their dresses. That loop holds a small metal cylinder or ??? Any ideas?
Four sisters and one mother?Four are called aunts in the caption, but the one in the middle is "grandma" and probably mother to the other four. She does look older than the rest.
[You might want to do the math on those birth dates. Joanette is the grandmother of Frances (Fanny) Johnston, who wrote the caption. The others are Fanny's great-aunts. They are all sisters. - Dave]
Lanyards IIOr it could be a vial of smelling salts.
Where from?Any idea where this family is from? The stationery is from Washington -- are they as well? I was just trying to figure out what their fortunes might have been during the Civil War. Speculation, of course, but I'm a fan of that, as many others here seem to be as well.
[Frances Benjamin Johnston (1864-1952, below, who captioned this photo) was a well-known photographer with a studio in Washington. The 1880 census shows a Ladonia Hoy (born c. 1828) living in Baltimore. There is a portrait of Joanette in the LOC archive that was taken in New York. - Dave]
ThankfulOne of the many things that makes me thankful that I live in this day and age is that corsets are strictly optional! I wouldn't be smiling, either, if I had to spend my days bound up in one of those things. Those dresses don't look as though they were made for comfort, either. Grandma Joanette looks like she's wearing a set of quarterback's shoulder pads! To each her own.
Go Grandma JoanetteThanks Dave. Northerners then. And that's quite the picture of Grandma Joanette. Interesting contrast with her demeanor in the sister pic. When was this second one taken? (Sorry for all the questions--just too interesting, I guess!)
ImmortalizedThis photo is one of the portraits that most fascinate me. The pose so arranged, the textures of the dress (gorgeous!) The facial expressions of these women (now, dead), the gradations of gray, the wear suffered by the image and, of course, the desire to immortalize, explicit at each of the looks.
(The Gallery, Portraits)](https://www.shorpy.com/files/images/3d02003u.thumbnail.jpg)
- Home Place: 1938
- ... Place. Hahnville vicinity." 8x10 inch acetate negative by Frances Benjamin Johnston. View full size.
Beautiful Home Place Home Place, ... Posted by Dave - 08/30/2012 - 11:04am -
![Home Place: 1938 St. Charles Parish, Louisiana, circa 1938. "Home Place. Hahnville vicinity." 8x10 inch acetate negative by Frances Benjamin Johnston. View full size.
Beautiful Home PlaceHome Place, built in the 1790s, is one of the oldest plantation houses in Louisiana. It hasn't been inhabited in many years, and is in a state of advanced decay. Here's the house from a distance (via Google Images):
http://www.asergeev.com/pictures/archives/compress/2006/559/06.htm
Four years ago, I was working on a film shoot down the road, and our trucks were were parked on the plantation grounds. The owner of Home Place, a genteel 85-year-old who'd grown up in the house, offered to take us inside to see the ground floor wine cellar. But our schedule was tight, and we didn't have time — something I've regretted ever since.
ScaleThose columns on the porch are superb; very fine proportions, hard to duplicate today.
Woodstove owner's opinionThe two chunks of firewood lying on the ground in the foreground -- someone was splitting firewood there and decided they had enough wood for the moment. The rest of the firewood is stowed where it will stay dry, under the veranda and under the attached building at right (summer kitchen?)
Southern Decay"Home-Place is a near perfect example of a raised Creole plantation house." More here.
Columns and kitchens Anonymous Arkie is right; love the columns, but I have some questions about the brick ones holding up the house. Again we have a semi-detached kitchen.
Still standingThis looks like one of those casually wonderful plantations, nestled among the chemical plants, that make the drive along the river from New Orleans to Baton Rouge a beautiful but occasionally startling experience.
[Birthplace of Howard Johnson! - Dave]
Johnston's amazing gift Did Frances Johnston ever write about how she selected the perspectives and views for her photographs? Was it just her natural "eye" for the shot? She picks the most illuminating views. For instance, the standard photo of this fine 18th Century Creole plantation house is the head-on, symmetrical one which we see in the portrait shots from the Anonymous Tipsters.
But Johnston has chosen a rear-yard shot that reveals the inner working of the plantation, along with the wear-and-tear of life itself. The detached kitchen, the chickens pecking under the porch, the pillars losing stucco, the brick path that vanishes, the graceful yet now unpainted columns original to the house ... all give us a more vivid image of domestic life in that home more than any book could have ever done.
[She shot many views of each house. Lots of them including a finger in front of the lens. - Dave]
(The Gallery, F.B. Johnston)](https://www.shorpy.com/files/images/01463u1.thumbnail.jpg)
- Stoddard's Upper Range: 1937
- ... used for cotton factor's offices and warehouses." Photo by Frances Benjamin Johnston. View full size.
+73 Below is the same view from ... Posted by Dave - 08/30/2012 - 11:05am -
![Stoddard's Upper Range: 1937 Savannah, Georgia, circa 1937. "Stoddard's Upper Range. Italianate structure built 1859 by John Stoddard on bluffs above the river, used for cotton factor's offices and warehouses." Photo by Frances Benjamin Johnston. View full size.
+73Below is the same view from July of 2010.
[Amazing! Not to mention a little spooky. - Dave]
Vics on the RiverJohn Stoddard's building was saved and is now an upscale restaurant. It also was used in the Civil War as a planning office.
MasterstrokeIn each and every one of Johnstons photos, you see the a master at work. The composition, light, shadow, and subjects are wonderful. And something else I have noticed and wonder if anyone else senses it. There is a slightly dark or macabre and foreboding undercurrent in the work. I can't quite put my finger on exactly what it is, but I feel it.
Oh, the light!Since discovering Shorpy, I've become a huge F.B.Johnston fan. Her eye for composition is excellent, her exposures are perfect, and the rendition of highlights is IMHO second to none. So delicate, so silvery.
[The detail is thanks to FBJ's use of an 8x10 view camera. As for the highlights, a lot of that is thanks to the Shadows & Highlights filter in Photoshop, which is used to adjust all of the images I post here on Shorpy. Below, a before-and-after comparison of the original archival image (grayish circles) and the Shorpy version. Click to enlarge. - Dave]
Once again, an utterly evocative image by JohnstonOf course, these buildings were never unoccupied. They were commissioned by Stoddard from the New York architect John Norris, who has forever stamped Savannah with the range of public buildings he constructed there between 1845 and 1860. He left Savannah as soon as the Lower Range and the Upper Range were finished, to return North before war broke out.
During the Civil War - umm "War Between the States, as it's called there - these buildings were occupied by Sherman's officers. Today they are full of offices, businesses, and even a fine restaurant. They are listed on the National Register.
PreservationExcept for the cars and those two exhaust fans, here is 1859 in color.
re: +73Best ever then-and-now shot. Congratulations to timeandagain photo and also to the passage of time.
PricelessIt's the 'then and now' shots alone that make Shorpy worth the price of admission...er, submission...oh, never mind. Anyway, I like them.
Factor's WalkThere's an archaeological dig going on at the time I write this, that is investigating an urban legend that the crypts on the left side of the walk (left side of this photo, but unable to be seen) were used for slave trading. However, as yet, all that has been turned up is evidence of some shops and storage. For more info, contact the Civil Rights Museum in Savannah Georgia, they are partly funding the dig.
(The Gallery, F.B. Johnston, Savannah)](https://www.shorpy.com/files/images/00867u.thumbnail.jpg)
- Le Petit Theatre: 1937
- ... Chartres and St. Peter streets." 8x10 acetate negative by Frances Benjamin Johnston. View full size.
A Bourbon Street Retirement ... Posted by Dave - 08/14/2012 - 3:52pm -
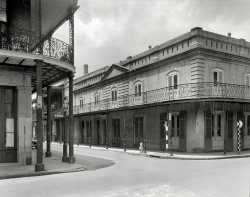
- Quiet Corner: 1933
- ... "Johnston's Mill house." 8x10 inch safety negative by Frances Benjamin Johnston. View full size.
Planking Beaded-board used for ... Posted by Dave - 08/30/2012 - 11:00am -
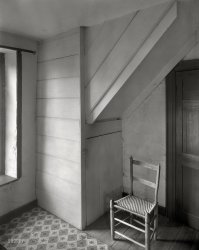
- Street View: 1937
- ... just dropped by to say hi. 8x10 inch acetate negative by Frances Benjamin Johnston. View full size.
A new old favorite I've written ... Posted by Dave - 07/22/2012 - 4:42pm -
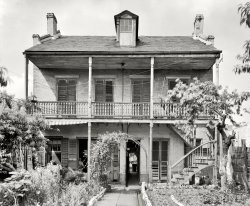
- The Rookery: 1938
- ... now occupied by Negroes." 8x10 inch acetate negative by Frances Benjamin Johnston. View full size.
Whoa! I've been rooked!
... Posted by Dave - 08/30/2012 - 11:03am -
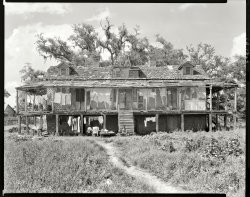
- Reverso: 1890
- Circa 1890. "Frances Benjamin Johnston (right), full-length self-portrait dressed as a man with false ... Posted by Dave - 09/13/2011 - 12:07pm -
![Reverso: 1890 Circa 1890. "Frances Benjamin Johnston (right), full-length self-portrait dressed as a man with false mustache," posed with two similarly cross-dressing friends. The "lady" is a gent identified in a few other FBJ photos as the illustrator Mills Thompson. Albumen print by Frances Benjamin Johnston. View full size.
Painting revealed.Ah, we get to see the painting that was hidden in the previous image. I'm still amazed by that gigantic door, though.
FBJI misread that as "FBI" and thought, wait, this is before J. Edgar Hoover's time.
RequestYou know, I'm starting to wish that Shorpy had a "crossdressing" tag.
[Come back in a year or two. - Dave]
Crossdressing for fun and for profitThe costumed photos of Johnston and her friends, cross-dressed or not, show the elaborate lengths they went to in having fun. And there was a lot of "mainstream" cross dressing in the 1890s, some for masquerades, but even more in plays and in vaudeville. Here's a photo of chorus girls dressed as rich young toffs in the 1893 revival of the popular musical comedy "The Black Crook," originally produced in 1866, and frequently revived for decades.
(The Gallery, D.C., F.B. Johnston)](https://www.shorpy.com/files/images/04879u.thumbnail.jpg)
- 12-Step: 1939
- ... West. Building dates from 1850s." 8x10 acetate negative by Frances Benjamin Johnston. View full size.
As I found a while ago that first ... Posted by Dave - 07/31/2012 - 4:15pm -
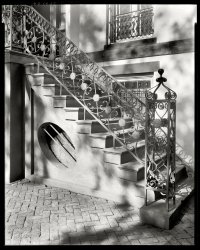
- Passageway: 1944
- ... Plantation Country House, Washington vicinity." Photo by Frances Benjamin Johnston. View full size.
Fresh Air Ahh, a breezeway. ... Posted by Dave - 08/30/2012 - 11:03am -
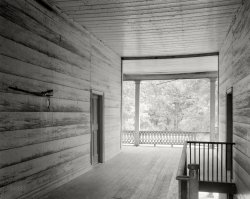
- Yamacraw Market: 1939
- ... Village Housing Projects." 8x10 acetate negative by Frances Benjamin Johnston. View full size.
“Susuage” I love the lettering of the ... Posted by Dave - 08/30/2012 - 11:04am -
![Yamacraw Market: 1939 Savannah, Georgia, circa 1939. "Yamacraw Market, Fahm Street. Rowhouse structure built about 1850. Torn down 1940 for Yamacraw Village Housing Projects." 8x10 acetate negative by Frances Benjamin Johnston. View full size.
“Susuage”I love the lettering of the specials in the window and on the board out front.
LockboxI am curious as to the function of this lockbox, as I do not see a slot for deposits, unless my eyes deceive me.
[The "slot" would be the door with the handle on this breadbox bearing the name of the Derst Baking Company. - Dave]
Had to point out......that Yamacraw backwards is Warcamay.
How appetizing. Pig tails (and chicken feet) do occasionally show up in Food Lion, a southeastern US grocery chain. Periodically I consider buying some just to see what they're like. But I'm from down here; I can vouch for fried chicken gizzards and boiled peanuts.
Which is it?My dog wants to know. The window says 6 cents and the placard outside says 7 cents for the pork bones. He knows I'll use them first to make my stew.
Fresh fruit...piled up against the window glass. How many small markets have that today?
The market has electricity, but they stock oil lamps for their customers who are not so fortunate.
I wonder what the pump is for, behind the sandwich board, with the padlocked handle? It doesn't look like a gas pump.
[It's an oil pump. - Dave]
Timeless imagesMy first exposure to the South was in 1968 when I went to Georgia for basic training. It is amazing how similar many backwoods locales in the '60s were to Frances Benjamin Johnston's remarkable photographs of the '30s. Each time you display one of her wonderful images, I think "I know that place."
Look Out BelowNotice the poor condition of the chimney. Those bricks look ready to fall at any time.
Yamacraw's fateI gather Yamacraw was a seriously rundown slum. Unfortunately, it was replaced by one of those soulless blocky housing projects that don't connect with the surrounding streetscape at all and have no small businesses like that market.
Those three little girls would be around 75-77 years old now. Wonder if they are still with us here in Savannah.
By the way, it's Fahm Street, with an "m"; it's still there and bisects the project.
Kerosene pumpI grew up in a tiny town in Missouri in the 60's and both of our gasoline stations had a pump just like the one in the picture. The square bottom part is the tank that held the kerosene. Even after access to electricity became widespread kerosene was still being used in stoves, etc.
(The Gallery, F.B. Johnston, Kids, Savannah, Stores & Markets)](https://www.shorpy.com/files/images/00733u.thumbnail.jpg)
- The Quarters: 1937
- ... Street, "The Quarters." 8x10 inch acetate negative by Frances Benjamin Johnston. View full size.
Musings What would have been in ... Posted by Dave - 07/22/2012 - 4:40pm -
![The Quarters: 1937 1937. Charleston, South Carolina. 7-9-11 Beaufain Street, "The Quarters." 8x10 inch acetate negative by Frances Benjamin Johnston. View full size.
MusingsWhat would have been in the square that is between the steps, that appears to be filled with cinder blocks? I was surprised to see that in 1937 New Orleans had drains for rainwater. I suppose there is a correct word for that, but I can't think of it. And what is on the notice that is tacked to the left pillar? Looks like there have been others.
["Storm drains," and "For Rent." - Dave]
CarefulWatch that first step, it's a lulu.
VestigesThe wreckage of another fine old house. Look at the molding over the door.
Feelgood Pic of the DayI love these -- they make me feel so much better about my own deferred D-I-Y projects.
Back on BeaufainThis was the former rectory of St. Michael's Church. Below, a view of the house taken May 25, 1940, by C.O. Greene for the Historic American Buildings Survey. Additional information: "To be renovated 1941." And, from 1975: "Built before Revolution; demolished after 1944." Whereas FBJ gives the address as Nos. 7 through 11 Beaufain, HABS says 56 Beaufain. Click to enlarge.
Clean cut kidsInteresting that the kids seem to be dressed so neatly, in contrast to some of the poor kids in other photos.
White shirts and pants weren't part of the costume for the Boston newsies for example.
https://www.shorpy.com/node/15
FBJI love Frances Benjamin Johnston's work. I need all of her we can get on Shorpy.
[Only around 7,999 left to go. Pull up a chair and make yourself comfortable. - Dave]
(The Gallery, Charleston, F.B. Johnston, Kids)](https://www.shorpy.com/files/images/03356u.thumbnail.jpg)
- Numerous Upgrades: 1936
- ... old wing, now used as kitchen." 8x10 acetate negative by Frances Benjamin Johnston. View full size.
Thank you, Rogue Architect Over ... Posted by Dave - 07/22/2012 - 4:40pm -
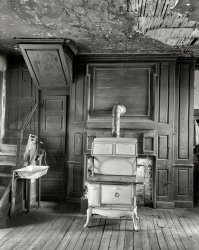
- Chalmers Castle: 1937
- ... Mission. Abuts Old Slave Market." 8x10 acetate negative by Frances Benjamin Johnston. View full size.
Of course it's still there ... Posted by Dave - 03/26/2014 - 7:09pm -
![Chalmers Castle: 1937 1937. Charleston, South Carolina. "Old Armory, 8 Chalmers Street. Original structure dates to 1851. Deutschen Feuer Kompagnie until merged with city fire department, then Engine House No. 1 by 1881; Carolina Light Infantry armory until 1907; then Good Samaritan Hall and Embry Mission. Abuts Old Slave Market." 8x10 acetate negative by Frances Benjamin Johnston. View full size.
Of course it's still thereThey don't tend to demolish old buildings in Charleston.
[Maybe they don't demolish, but they do decrenellate. -Dave]
Decrenellate indeedI suspect the architecture took a back seat to safety, given the massive crack already in it by 1937. Or it decrenallated itself.
I confessI had to look it up. That's why I haunt Shorpy--to learn stuff.
Gas fixtureIs that what the metal hooked pipe over the front door is?
What is it used for today?
Slave marketThe bldg. to the immediate right of Charmers Castle seems to read "Old Slave Market". Am I reading that correctly?
[Now try the caption. -tterrace]
Slave marketYes that's an Old Slave Market. It's now a museum. Technically it was an auction house that sold anything that came off a ship including slaves. It was renamed "Old Slave Market" by the time this picture was taken.
1872"Chalmers Castle," as Dave strikingly calls this building, has been designed by Architect Edward C. Jones, read more about the Charleston Historic and Former Firehouses.
As the structure dates to 1851, I wonder why 1872 is the date that is to be seen on the building. I cannot relate the year to the years mentioned in the caption (by Frances Benjamin Johnston, I suppose) either.
Apart from that, I tried to find out what sign and text are written on the gable, they are perhaps related to the year 1872?
But, as the picture is taken in 1937, I suppose they all have something to do with the African American charitable organizations "Good Samaritan Hall" or the "Embry Mission," who were the most recent users of the building until then.
(The Gallery, Charleston, F.B. Johnston)](https://www.shorpy.com/files/images/SHORPY_03394a.thumbnail.jpg)
- Brandon Plantation: 1931
- ... his return from France." 8x10 inch acetate negative by Frances Benjamin Johnston. View full size.
Extraordinarily beautiful For me, ... Posted by Dave - 01/26/2015 - 1:01pm -
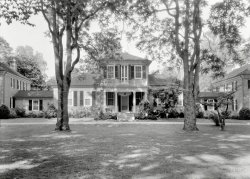
- From the Outside Looking In: 1944
- ... Plantation Country House, Washington vicinity." Photo by Frances Benjamin Johnston. View full size.
Keeping cool The breezeways, the ... Posted by Dave - 08/30/2012 - 11:03am -
![From the Outside Looking In: 1944 October 1944. Wilkes County, Georgia. "Woods Plantation Country House, Washington vicinity." Photo by Frances Benjamin Johnston. View full size.
Keeping coolThe breezeways, the deep porches, the trees. One could imagine actually living here.
Semi-BreezyWhat an unusual arrangement upstairs -- at first it looked like a regular front-to-back breezeway, but the backside has a wall with a window.
The Dog and the ShoeFor some reason they caught my eye and stole the scene from the house.
They Don't Make 'Em Like This AnymoreWhat a great house! Although it looks in worse shape than the earlier breezeway photo. Would love to have seen inside photos of the house. Would there have been a set of interior steps as well? And why was only one end of the breezeway open? Wouldn't the framed side block the breeze?
Great detail in the photo too. Love the forlorn shoe, the missing grill work on the second story porch railing, the broken window panes, even the lazy dog!
Under PressureIt seems like the wooden structure is moving and under pressure. The second and third parts of the railing are buckling.
Dogtrot writ largeWould this be an elephant-trot mansion? Ox-trot?
Unique decorIf I'm not mistaken, the planters flanking the walk are vitreous clay sewer pipes stuck into the ground.
Now that's improvisation!
Breezeway or DogtrotOn a much humbler southern cabin it would be called a "dogtrot". When the family first settled on the land, they would build a one room cabin. As the farm prospered a seconded room would be built with a roofed over area between. During the summer months the family would cook and eat in this cooler space.
An enLIGHTened photographerHas anyone ever been better than Johnston at photographing plain wood and bringing it to life, so to speak?
John!!!, John!!!Hush, Hush, Sweet Charlette. (1964-Betty Davis & Olivia De Havoland)
[A misspelling trifecta! Bravo. - Dave]
X marks the ??Anyone know the significance of the "X" in the square in the window?
Another beautiful, evocative photo.
Bet that dog would sit up to bark, but not actually approach. Way too hot.
The "X"Is a Red Cross sticker. "Give blood to win the war." Or something like that. Meant to be stuck on pointy side up.
Xmarks the spot? How mysterious.
From the presence of the dog and the lonesome shoe I'm guessing that this home was still occupied at the time of the photo.
It might just be the humidityMy front porch has a similar railing and parts of it bow like that, but, thankfully, nowhere near to that extent. It comes and goes, and is what happens when you build with common pine lumber, and happen to tight-fit a very dry piece. Later on, as it absorbs and/or loses moisture, it will expand and bow. These things happen down here, we're flexible about it.
FBJFrances Johnston's work continues to astound. What an eye!
(The Gallery, F.B. Johnston)](https://www.shorpy.com/files/images/01171u.thumbnail.jpg)
- Milledgeville: 1944
- ... of the writer Flannery O'Connor. 8x10 acetate negative by Frances Benjamin Johnston. View full size.
Milledgeville was also the ... Posted by Dave - 07/22/2012 - 4:41pm -
![Milledgeville: 1944 1944. Baldwin County, Georgia. "Former slave cabin, Milledgeville vicinity." A locale perhaps best known as the stomping grounds of the writer Flannery O'Connor. 8x10 acetate negative by Frances Benjamin Johnston. View full size.
Milledgevillewas also the pre-war capital of Georgia, and the site of the state's first psychiatric hospital. That's what I think of first.
Roof RoofNotice at some point they tar papered over the shingle roof. Now that roof has seen better days. The shingle roof like the house was probably at least 100 years old in 1944. I wouldn't be surprised if Granny was born there.
Agelessly beautifulThis photo captures the soul of that lady. She is a dignified woman. You can see the pains of living etched in her face. She is dressed like she cares about herself, even though the house has seen better days. Genteel poverty, I think it's called.
The house on the right.Seems to be in better shape.
"Slaves had some nice houses"?Wouldn't it be more accurate to say "Some slaves lived in some nice houses"? After all, slaves couldn't actually OWN anything.
That chimney brickwork needs some repointing, or the whole unpainted tinder-box is going up in a blaze.
Secondary StairsWhy is there a second set of stairs leading up to a window area?
[Stairway to the second floor. - Dave]
My First Cousin's Recollections1944. I saw the light of day that year. Next year we moved to Milledgeville, and I got to see that former slave society upclose.
I notice a second story in that former slave cabin. I'm no expert on the species, but I wouldn't be surprised if that were fairly unusual. My memory of the cabins and shotgun shacks that abounded when I was a kid is of one-story, ramshackle, unpainted board structures that looked on the point of falling down.
NeighborIt's an interesting contrast to the house next door which can be seen on the right. That house seems to be fairly new and well-kept. The siding looks perfect and there are nice blinds in the modern windows. It seems strange to have the vestiges of a different time just over the fence.
The GardenInspite of the obvious poverty this proud lady is still willing to grow some beautiful flowers.
Death of a BluesmanMilledgeville, is also the place of death of the well known Georgia bluesman Blind Willie McTell, who died there of a stroke in 1959. He was a twelve-string finger picking Piedmont blues guitarist, and recorded 149 songs between 1927 and 1956.
Really a slave cabin?We've had an e-mail questioning whether this is actually a slave cabin. Most slaves would not have lived in a multi-room, multi-story home raised above the ground. Perhaps Frances Johnston meant to say "former slave's cabin." Certainly this is not typical of how most slaves lived.
The cabinFormer-slave cabin makes more sense than former slave-cabin. Guess the woman could be a former slave. She doesn't look that old, although it's hard to tell age from appearance. And we're talking about, possibly, a house slave and on a particular plantation, so, given that, it could be a 'high class' cabin. We don't know what they were doing on that particular plantation.
Raised Above The GroundI'm no expert - what I know is what I've been able to find through Google, and I can't speak to the question of the two story cabin. However as far as I can tell it was not uncommon for the slave cabins to be built on brick piers as is the case in this photo. When you think of it, it makes sense. Unsealed wood in direct contract with the ground rots. Slave owners probably wouldn't want to build new floors or cabins - it's an added expense. Lifting the cabins above the ground prevents this. However their obviously going to try to keep something like this as cheap as they can so they build these piers rather than a full sized foundation.
"Slave Cabin"I thought the same thing when I first saw it. Although it looks like it hasn't received much, if any, maintenance since the War, the brick pillars, paneled door, sash windows, and chimney masonry all look more substantial than other slave cabins I've seen. Perhaps it was originally an overseer's house.
Backyard viewThe pot was used for boiling clothes. The pole in the pot was used to swish the clothing around in the pot which would have been likely suspended over a fire.
I had a great aunt from Louisiana who continued to boil clothes on Mondays into the 1960s. Didn't believe that a washing machine could replicate this important part of producing clean clothes.
Fig tree in the back yardGood eatin' if you can get 'em ripe before the birds do.
Brick pillarsI remember seeing those under the "plantation house" near Fort Mill, SC. Everybody used 'em if they could, and people only went to bigger foundations when they could afford them and they were needed. Interesting thing up north (MN in my case) is that you see them under porches, which almost always sag because the pillars don't go as deep as the rest of the foundation.
(The Gallery, F.B. Johnston)](https://www.shorpy.com/files/images/00984u.thumbnail.jpg)
- Commerce and Main: 1928
- ... from Mrs. Devore of Chatham." Acetate negative by Frances Benjamin Johnston. View full size.
Head to toe and then some Really ... Posted by Dave - 08/30/2012 - 11:00am -
![Commerce and Main: 1928 Fredericksburg, Virginia, circa 1928. "Merchants' stores and offices, brick row, Commerce and Main Streets. Photograph taken on commission from Mrs. Devore of Chatham." Acetate negative by Frances Benjamin Johnston. View full size.
Head to toe and then someReally interesting to see the combinations of merchants in such a small space. Looks like the cobbler does electrical work, too.
Really, all you need in lifeDrugs and seeds!
Welcome Ex-LaxI can't decipher who is being welcomed by sign on the Drug & Seed, but apparently they're expecting a lot of requests for a good laxative.
Now William and CarolineThis view is looking roughly west up what is now William Street (then Commerce) at Caroline Street (then Main). Many of the structures remain today (as do several that survived the bombardment during the Civil War).
View Larger Map
Mrs. Devore of ChathamThis and the previously posted shack are part of a group of 247 photos by F.B. Johnston of historical architecture in Fredericksburg and Old Falmouth, Virginia, commissioned in 1927 by Helen G. S. Devore (Mrs. Daniel Bedford Devore) as part of a project "to preserve something of the atmosphere of an old Virginia town." The project led to other similar commissions for Johnston, and eventually became part of the Carnegie Survey of the Architecture of the South, the negatives for which were purchased by the Library of Congress in 1953.
The early historical preservationists Helen and Daniel DeVore are mostly remembered for their 1920s rescue and renovation of Chatham Manor, now part of the Fredericksburg & Spotsylvania National Military Park.
Curbside pumpsI wonder where the gas storage tanks are located let alone what city official approved that zoning variance?
[Curbside pumps were, back in the day, a common fixture of Main Streets across America. You can see quite a few here on Shorpy. - Dave]
Curbside Gas PumpsThere are still a lot all across Europe.
Thanks TimeAndAgainIt's great to see that the block of buildings are still there, still in business, and lookin' good in a human-scaled neighborhood. A good example of why old buildings and neighborhoods should be kept intact and maintained.
+83Below is the same view from April of 2011.
(The Gallery, F.B. Johnston, Gas Stations)](https://www.shorpy.com/files/images/05921u.thumbnail.jpg)
- Crossings: 1939
- ... Bridge, Railroad Street." 8x10 inch acetate negative by Frances Benjamin Johnston. View full size.
Another winner! Thanks to Ben ... Posted by Dave - 03/04/2014 - 11:09pm -
![Crossings: 1939 Savannah, Georgia, circa 1939. "Georgia Central Railway Bridge, Railroad Street." 8x10 inch acetate negative by Frances Benjamin Johnston. View full size.
Another winner!Thanks to Ben & Dave. I wonder what he was set up on to compose this view?
[Fun fact: "Ben" was a she. - Dave]
Time is relativeGreat picture; impossible to gauge when it was taken, 1939 or 1859, the view would probably be the same.
Louisville Road & West BoundaryThe bridge in the foreground is still standing but disconnected. You can get a good look at the bridge in the background from West Boundary Street via Street View.
View Larger Map
Spendid!The composition of this shot is simply splendid! As is the feisty-looking Frances.
Here it is!I think this photo would have been taken from the exact spot.
Deja viewThought that bridge looked familiar.
The bridges todayThe bridge seen in the distance is now in use for pedestrians by the Savannah College of Art and Design. To access the dining hall students walk over the bridge to a neighboring residence hall. The bridge seen directly in front of the photograph is not currently in use, but plans have been thrown around for many years for the Roundhouse Museum to the east of the bridge to eventually recreate a short line of track for educational use.
These bridges took trains directly into rail yards that have been converted to other uses over time, look to the east of the bridges and several long narrow buildings still stand. Some were cargo and others were passenger. One is the Savannah Visitors Center and the other is the Architecture Department for the Savannah College of Art and Design. A third was dismantled several years ago after many years of neglect.
(The Gallery, Boats & Bridges, F.B. Johnston, Railroads, Savannah)](https://www.shorpy.com/files/images/00839u.thumbnail.jpg)
- The Goode Mansion: 1939
- ... by the Rev. Turner Saunders." 8x10 acetate negative by Frances Benjamin Johnston. View full size.
Veneer Jack Arches The jack ... Posted by Dave - 07/22/2012 - 4:41pm -
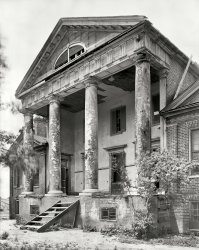
- Bacon's Attic: 1936
- ... Bacon's Rebellion in 1676." 8x10 inch acetate negative by Frances Benjamin Johnston. View full size.
Hello, hornets! I imagine Frances ... Posted by Dave - 05/07/2016 - 12:47am -
![Bacon's Attic: 1936 1936. "Bacon's Castle, James River vicinity, Surry County, Virginia. Built by Arthur Allen circa 1660. Seized and fortified during Bacon's Rebellion in 1676." 8x10 inch acetate negative by Frances Benjamin Johnston. View full size.
Hello, hornets!I imagine Frances snapped this picture and then beat a hasty retreat.
Ancient wood and bricksBecause it was built in the 1600's, the wood was probably from trees planted in that century or even in the 1500's, and the bricks would also have to have been manufactured around that time. That would make those materials almost 400 years old when photographed. My house was built in 1965 and I'll be lucky if it lasts as long as I do. Even just maintaining it never ends.
Now, fit for storage.Wasp-free and tidy!
Not sure about the hornets, but......there are quite a few dirt-dauber [mud-dauber] nests amongst the rafters.
Ehh ... they're friendly@Lost World: Those look like dirt-dauber nests. IME they're quite docile and easy to co-exist with. I'd be lots more freaked out if they were yellowjacket nests. Those boogers are MEEEEEEEEEEEEEEAN.
Wasp ResidenceLots of what my Dad calls Muddaubers Wasp nests in there. We had a lot of them in our barn. They never really bothered you if you left them alone.
(The Gallery, F.B. Johnston)](https://www.shorpy.com/files/images/SHORPY-05637a1.thumbnail.jpg)
- Woodlawn: 1938
- ... of schools in Louisiana." 8x10 inch negative by Frances Benjamin Johnston. View full size.
Laundry day A couple of shirts ... Posted by Dave - 07/22/2012 - 4:44pm -
![Woodlawn: 1938 Assumption Parish, Louisiana, 1938. "Woodlawn Plantation, Napoleonville vicinity. Built 1835 by Col. W.W. Pugh, first superintendent of schools in Louisiana." 8x10 inch negative by Frances Benjamin Johnston. View full size.
Laundry dayA couple of shirts between the two left columns.
Inside viewWouldn't you love to look inside of this to see what remained after all those years?
Do not strikeThat actually looks like a lightening rod, missing its fragile glass ball. Its two other friends on the roof ridge are a bit worse for wear.
[Lightening: what happens when you diet or bleach your hair. Lightning: electricity from sky. - Dave]
TotteringI once remarked to an elderly lady that the shed in her back yard looked like it was about to fall over. She said that it had been that way for years but it was still standing because the "termites were holding hands."
Probably not a radio antennaMore likely, being 1938, a lightening rod.
[Or a darkening rod. Radio had been around a long time in 1938. - Dave]
Hey Good Buddy?It looks like a Star Duster™ CB antenna on the ridge of the weathered centermost building. Obviously it's not, but I wonder what it really is?
[A radio antenna. - Dave]
I dare youThis place looks so haunted you wouldn't want to go near it in broad daylight.
It looks like loose hay spilling out of the windows of the smaller bookend buildings, so there must be at least one farmer unafraid of ghosts.
I like these shots of Louisiana you post.What a grand old home this was. Thanks Dave!
Porch-fallIf a porch falls and nobody hears it, does it make a sound?
From stately to firewoodMy desktop copy of The History of Louisiana's Plantations tells me that much of Woodlawn's wood (probably a pun in there somewhere) as the structure moldered into the ground was used for firewood by cane field laborers. The property had 2,300 acres, 800 of them planted with sugar cane, so there were lots of folks looking for something to burn.
But in its day, the place was something:
According to Dr. Thomas Boyant Pugh of Napoleonville, Woodlawn was built by his father, William Whitmell Pugh, in 1840 and the wings were added after a second marriage to Josephine Nicholls in 1850. Woodlawn was not only modern in its planning, but we are told that the first installation of gas in Louisiana was in this house, as also a speaking tube from the dining room to the upstairs bedroom, and a bathroom, which was still a rarity at the time. More here.
Hay thereLooks like the place was turned into a stable.
A pretty faceInteresting how some of these old plantations are like Hollywood sets, all facade.
Mon dieuC'est magnifique!
Burned in 1962The word "rickety" must have been coined with this place in mind.
Interior Photos!A few cool interior shots like this one can be found here.
Magnificent yet heartbreakingly eerieMy great-grandfather was born into U.S. slavery on Woodlawn Plantation.
(The Gallery, F.B. Johnston)](https://www.shorpy.com/files/images/01619a1.thumbnail.jpg)
- Wye Plantation: 1936
- ... Watch your step, and your head. Acetate negative by Frances Benjamin Johnston. View full size.
Wow! Love this photo -- the sun ... Posted by Dave - 08/30/2012 - 11:01am -
![Wye Plantation: 1936 Queen Anne County, Maryland. circa 1936. "Wye Plantation." Watch your step, and your head. Acetate negative by Frances Benjamin Johnston. View full size.
Wow!Love this photo -- the sun and shadows, the cobwebs, the stairs leading to ????? through the odd shaped door. It's a little sinister looking (Like where Norman Bates might do a quick change).
Jane EyreLooks like where Mrs. Rochester might have been kept.
WITWWhat in the world is this space. It would seem purposefully constructed, but for what? And what is on the other side of the space?
Necessity Breeds WeirdnessDoors don't need to be rectangular to fit into a space, but they should at least be symmetrical.
Looks like my condoIf you can advertise a "loft" in a condo, you have a good selling point.
Jane Eyre's employercould have stashed his mad wife in this attic.
UnevenIf you're going to go to all the trouble to angle the second side of the door and door frame, wouldn't you at least make sure they're the same angle? Or just angle the side that needs it? Perplexed.
Now I know where he got his inspirationThis must be where Escher was born.
Beautiful photoIt has extremes of light, shade, texture and every angle imaginable. Apart from the stories it tells.
IncredibleThe shadow and light work here is phenomenal. What a fun picture to stare at and make a story out of.
WowI'm coming to appreciate Ms. Johnston's work more and more with her encore performances here on Shorpy; such an eye for lights and tones. And to think she's in her 70s when doing the work we're seeing here.
Gnomes be here?The odd shaped door, such as this one here, were often the result of some other feature. There is some roof line or obstruction on the other side of the opening which limits a larger shape. But when it came to the servants, comfort was not a real concern.
I see it nowWe will be clicking on "Farked" soon for this pic.
Very AngularA lot of interesting lines and angles in this photo.
EscherishThis might be what M.C. Escher would have produced if asked to design a stairway.
Odd angle of doorI think "Gnomes" is correct. I'm willing to bet the odd angle on the hinge side of that door is born of necessity, likely because of a cross brace in the timber frame.
Wye House is a right fine 1780s-90s neoclassical house, Palladian in its layout with central pavilon and flanking wings. Here are the HABS survey photographs from the 1930s.
[You're confusing the subject of our photo -- Wye Plantation in Queen Anne County -- with Wye House in Talbot County. The Wye Plantation mansion was demolished in the 1960s and replaced by a replica that's part of the Marriott Aspen Wye River conference center. Wye House still stands. - Dave]
(The Gallery, F.B. Johnston)](https://www.shorpy.com/files/images/02148u.thumbnail.jpg)
- Toulouse Street: 1937
- ... Watch out for the neighbors. 8x10 inch acetate negative by Frances Benjamin Johnston. View full size.
Chimney I was afraid it would be ... Posted by Dave - 08/14/2012 - 3:39pm -
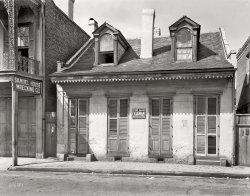
- Willis and Crismond: 1928
- ... and Prince Edward Streets." 8x10 inch acetate negative by Frances Benjamin Johnston. View full size.
The Emperor's new steps. ... Posted by Dave - 08/30/2012 - 11:00am -
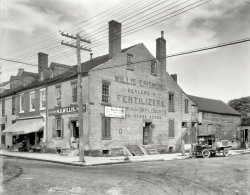
- Open House: 1936
- ... as having "character." 8x10 inch acetate negative by Frances Benjamin Johnston. View full size.
Fixer-upper Around here (the Bay ... Posted by Dave - 08/18/2013 - 10:39am -
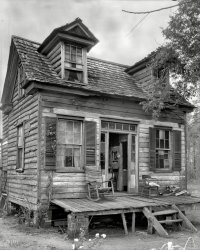
- Incognito: 1890
- Circa 1890. "Frances Benjamin Johnston, self-portrait, dressed as a man with false mustache." The Washington, ... Posted by Dave - 08/13/2013 - 3:26pm -
![Incognito: 1890 Circa 1890. "Frances Benjamin Johnston, self-portrait, dressed as a man with false mustache." The Washington, D.C., photographer was one of the first women to rise to prominence in the profession. Albumen print. View full size.
Awesome (and imposing) bike!How on Earth did you get on top of that? And how did you keep your balance? I've heard velocipedes (that´s their name, right?) were really fast, but also very unstable. And when it came to stopping, how did you keep from falling?
This photo ranks high in my favorite list, definitely!
Never assume...I will assume that profession is photography, not cross-dressing.
I have so many questions!Starting with how tall is that door? Or was she just a tiny woman who made the door seem giant in comparison?
Also, what about the draped painting or mirror on the wall? Was it simply draped so as not to distract from the photo's subject, or for some other reason?
I have a friend who has one of those bicycles tattooed on her ankle. They look awfully complicated to mount, let alone ride.
CognitoI don't know how well her disguise concealed her identity but it certainly failed to conceal her gender in those bike pants.
Horsing around with a bicycleI'm pretty sure one mounts them the same way one mounted a horse. In the pre-automobile era people put mounting blocks outside buildings. These were basically stone (sometimes wood) platforms with two or three steps leading up to the platform area. The mounting area was typically 3 feet by four feet or so.
When you mounted the bicycle you were standing tall enough, thanks to the block, that the bicycle seat was below your own seat.
As for how you stopped them -- uhm, with great difficulty? I do not know if they have some kind of braking mechanism at the top of that wheel or not. I see something there. But since it is direct drive on the hub of that front wheel, you can stop it by no longer pedaling forward.
How you keep it from tipping over after you stop it--I haven't a clue.
How to handle itI found a couple of videos demonstrating mounting technique, and it appears to require some agility. A summary:
1. There is a small step on the left side of the rail, down toward the smaller wheel. Put the left foot on the step and both hands on the handlebars.
2. Kick with the right leg to start rolling, then use the step and handlebars to lever the body up toward the seat.
3. Throw the right leg over the seat and onto the right-side pedal as it comes up.
4. Straighten out and get the left foot onto the left-side pedal, and ride away.
The Dreaded HeaderYears ago I had a co-worker whose hobby was penny-farthing bicycles. Infamous for their propensity to propel hapless riders into a "header" -- when they were pitched over the driving wheel upon encountering an obstruction. Which explains why the more conventional design that came along later was known for a time as the "safety bicycle."
High-wheel FaceplantSomething rarely if ever mentioned about the penny farthing and other high-wheelers is the problem with braking. You can see the brake just above the top of the wheel. If this was applied hard enough, the seat (and rear wheel) would rotate with the main wheel, slamming the rider into the ground.
One solution was to put the little wheel at the front, but by then the symmetrical two-wheeler was taking over.
Pounds, shillings and....This type of bicycle was termed the "penny-farthing" in Britain (and throughout the Commonwealth) due to the sizes of the big wheel (the penny) and the little wheel (the farthing).
The bikes were mounted via a little step just above the small wheel -- partially hidden here by the lady's legs.
Step 1A.K.A.A "Boneshaker" for obvious reasons.
Self-Portraits in the 1890sI can't see a cable in this image, but self-portraits were doable in the 1890s. Photographer Alice Austen shot many self-portraits, using a pneumatic cable to release the shutter, as early as 1884.
Whoa!Simply stopping pedaling does not stop the bike - the pedals ratchet while coasting, just as most modern bikes do. The small "finger" looking device at the top of the wheel is the brake, activated by the levers on the right handle bar. It is not very effective, but its better than nothing.
Riding one of these is more like riding a unicycle with a training wheel! They can be very fast, and if you fall, you REALLY fall, usually on your face. The gyroscopic precession with that tall wheel makes turning at slow speeds interesting, but once up and rolling, the bike is amazingly stable.
Mounting blocks? Neigh.Mounting a velocipede or high wheeled bicycle is an art. Using a mounting block wouldn't work -- the bike has to be moving or else you fall over. You have to get a running start, pushing the bike, then put a foot on the frame step, somewhat like a stirrup, and in a single fluid motion you throw yourself up and over the frame, landing in the seat.
Taming the BicycleMark Twain on "Taming the Bicycle."
Self-PortraitPardon my ignorance about photography but how did someone take a self portrait back in 1890. They couldn't have had timers on the cameras back then so how was it done? There does look like there is some sort of cable running down from the wall hanging but I can't quite make out where it ends up. Is there some sort of apparatus where she would squeeze a bulb that would trip the lens and take the picture?
[Probably the apparatus known as "assistant who squeezes the bulb." - Dave]
Extreme penny farthing-ingAt least two people have ridden around the world on penny farthings.
Around the World on a Bicycle by Thomas Stevens, first published in 1887 is available in hardback, and as a free e-book at The Gutenberg Project.
Joff Summerfield did it between May 2006 and November 2008.
EpiphanyI always wondered why the first bicycles were shaped so funny, why the seats were so high.
My theory is that the height of the seat was the same as the average height of a horse's withers, so coming from a culture built entirely around horses as transportation, it makes sense that the first bicycle would have been designed to mimic the height and foot placement of a saddled horse.
[The reason is more mechanical than cultural. The only way to build a reasonably speedy direct-drive cycle is with a big wheel, with the diameter determined by the length of the average person's legs. Bicycles with smaller wheels and comparable speeds weren't possible until the introduction of the sprocket-and-chain gearset. - Dave]
Her Left FootPerhaps her extended left foot, with toes suspiciously out of the frame, is squeezing the bulb.
Extraordinary Lady!I'm beginning to develop a great fondness for Ms. Johnston and her work!
Remarkable woman. *swoon*
(The Gallery, Bicycles, D.C., F.B. Johnston)](https://www.shorpy.com/files/images/04884u1.thumbnail.jpg)























