
MAY CONTAIN NUTS

Search Shorpy
SHORPY ART

Framed or unframed, desk size to sofa size, printed by us in Arizona and Alabama since 2007. Explore now.
Join and Share
Ad-Free Shorpy
Shorpy is funded by you. Patreon contributors get an ad-free experience.
Learn more.

Recent comments
- Freeze Frame
- Texas Flyer wanted
- Just a Year Too Soon
- WWII -- Replacing men with women at the railroad crossing.
- Yes, Icing
- You kids drive me nuts!
- NOT An Easy Job
- I wonder
- Just add window boxes
- Icing Platform?
- Indiana Harbor Belt abides
- Freezing haze
- Corrections (for those who care)
- C&NW at Nelson
- Fallen Flags
- A dangerous job made worse
- Water Stop
- Passenger trains have right of way over freights?
- Coal
- Never ceases to amaze me.
- Still chuggin' (in model form)
- Great shot
- Westerly Breeze
- For the men, a trapeze
- Tickled
- Sense of loneliness ...
- 2 cents
- Charm City
- What an Outrage
- Brighton Park
Member Photos
The Shorpy
Print Emporium
Print Emporium
Search Shorpy
Search results -- 30 results per page
- Audubon Building: 1910
- ... Below the lower Pontalba Building, photographed by Frances Benjamin Johnston , well known by Shorpy-fans.
Also home of .. the ... Posted by Dave - 08/26/2021 - 9:23am -
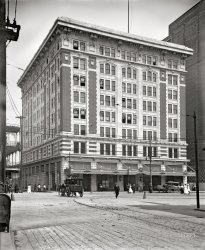
- Home Place: 1938
- ... Place. Hahnville vicinity." 8x10 inch acetate negative by Frances Benjamin Johnston. View full size.
Beautiful Home Place Home Place, ... Posted by Dave - 08/30/2012 - 11:04am -
![Home Place: 1938 St. Charles Parish, Louisiana, circa 1938. "Home Place. Hahnville vicinity." 8x10 inch acetate negative by Frances Benjamin Johnston. View full size.
Beautiful Home PlaceHome Place, built in the 1790s, is one of the oldest plantation houses in Louisiana. It hasn't been inhabited in many years, and is in a state of advanced decay. Here's the house from a distance (via Google Images):
http://www.asergeev.com/pictures/archives/compress/2006/559/06.htm
Four years ago, I was working on a film shoot down the road, and our trucks were were parked on the plantation grounds. The owner of Home Place, a genteel 85-year-old who'd grown up in the house, offered to take us inside to see the ground floor wine cellar. But our schedule was tight, and we didn't have time — something I've regretted ever since.
ScaleThose columns on the porch are superb; very fine proportions, hard to duplicate today.
Woodstove owner's opinionThe two chunks of firewood lying on the ground in the foreground -- someone was splitting firewood there and decided they had enough wood for the moment. The rest of the firewood is stowed where it will stay dry, under the veranda and under the attached building at right (summer kitchen?)
Southern Decay"Home-Place is a near perfect example of a raised Creole plantation house." More here.
Columns and kitchens Anonymous Arkie is right; love the columns, but I have some questions about the brick ones holding up the house. Again we have a semi-detached kitchen.
Still standingThis looks like one of those casually wonderful plantations, nestled among the chemical plants, that make the drive along the river from New Orleans to Baton Rouge a beautiful but occasionally startling experience.
[Birthplace of Howard Johnson! - Dave]
Johnston's amazing gift Did Frances Johnston ever write about how she selected the perspectives and views for her photographs? Was it just her natural "eye" for the shot? She picks the most illuminating views. For instance, the standard photo of this fine 18th Century Creole plantation house is the head-on, symmetrical one which we see in the portrait shots from the Anonymous Tipsters.
But Johnston has chosen a rear-yard shot that reveals the inner working of the plantation, along with the wear-and-tear of life itself. The detached kitchen, the chickens pecking under the porch, the pillars losing stucco, the brick path that vanishes, the graceful yet now unpainted columns original to the house ... all give us a more vivid image of domestic life in that home more than any book could have ever done.
[She shot many views of each house. Lots of them including a finger in front of the lens. - Dave]
(The Gallery, F.B. Johnston)](https://www.shorpy.com/files/images/01463u1.thumbnail.jpg)
- Le Petit Theatre: 1937
- ... Chartres and St. Peter streets." 8x10 acetate negative by Frances Benjamin Johnston. View full size.
A Bourbon Street Retirement ... Posted by Dave - 08/14/2012 - 3:52pm -
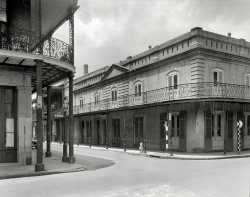
- Royal Castle: 1937
- ... residence of A. Fern. 8x10 inch acetate negative by Frances Benjamin Johnston. View full size.
Royal and Barracks The 1300 over ... Posted by Dave - 05/22/2014 - 3:42pm -
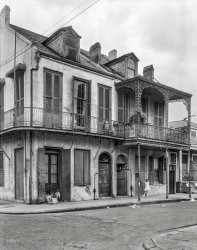
- Street View: 1937
- ... just dropped by to say hi. 8x10 inch acetate negative by Frances Benjamin Johnston. View full size.
A new old favorite I've written ... Posted by Dave - 07/22/2012 - 4:42pm -
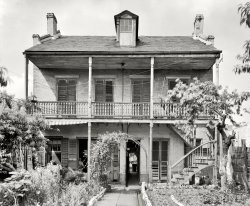
- The Rookery: 1938
- ... now occupied by Negroes." 8x10 inch acetate negative by Frances Benjamin Johnston. View full size.
Whoa! I've been rooked!
... Posted by Dave - 08/30/2012 - 11:03am -
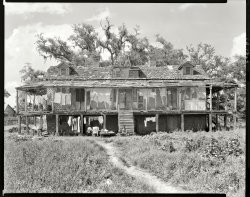
- The Sultan's Palace: 1937
- ... well as the Sultan's Palace. 8x10 inch acetate negative by Frances Benjamin Johnston. View full size.
Iron Lace There is nothing more ... Posted by Dave - 08/03/2012 - 4:05pm -
![The Sultan's Palace: 1937 New Orleans, 1937. "Le Pretre Mansion, 716 Dauphine Street, built 1835-6. Joseph Saba house. Also called House of the Turk." As well as the Sultan's Palace. 8x10 inch acetate negative by Frances Benjamin Johnston. View full size.
Iron LaceThere is nothing more iconically New Orleans than lacy ironwork balconies and long shuttered windows. I'm so in love with this image!
Does anyone know if this building still exists? I'm from Oregon, but I've always loved New Orleans and will be back soon to visit. I'd love to put this gem on my list of places to see if it's there!
One last question - is it because of potential flooding that the home appears to be built one story above the street entry level? Do those lower floors get used at all, or are they essentially a basement?
IntoxicatingAnyone who has spent time in New Orleans knows there is no other place quite like it. It creates an atmosphere that is almost mind-altering, with the close, sultry, earthy air (no air conditioning in those days) and the curious, intimate stillness that occasionally occurs as in this photo, streets deserted with no signs of life except a bit of trash lying in the gutter. Where is everybody? They are inside and there lies the inspiration for the imagination. Especially intriguing are the rooms behind the real, fully functional shutters, open to air, closed to rain. Are the people within just trying to stay cool with overhead fans, are they cooking spicy, savory red beans and rice, are they making crazy love, sipping sweet tea and sampling pralines, listening to Louis Armstrong on the Victrola? I am transported back there by this so-accurate portrayal of a New Orleans street to where I can smell the smells and feel the surrounding humanity close, but unseen. Thank you Shorpy. As we know, you can leave New Orleans but New Orleans NEVER leaves you.
Nice words, OTYYou've captured so beautifully what makes New Orleans unique. It is one of the world's great cities "with a feel" that you just can't and won't find anywhere else. I've been there half a dozen times or so, and every time I visit that curious intimate stillness you speak of strikes me.
Harem of HorrorI've spent many a night in this house but I never heard the thump of heads of the Sultan's harem rolling down the stairs ... just the thump of tipsy neighbors falling up the stairs!
http://www.nola.com/haunted/harem/hauntings/murder.html
http://www.neworleansghosts.com/haunted_new_orleans.htm
["The Sultan's Massacre" makes a good ghost story, although it doesn't seem to be anything more than that -- a story. Any actual massacre would have been recorded in the newspapers of the day, and the "sultan" would have a name. If I had to pin one on him I'd say it was the Muslim entrepreneur Joseph Saba, who bought 716 Dauphine, along with several other New Orleans properties, after coming to America from Syria in 1886. What with Syria being part of the Ottoman Empire at the time, he could have been considered Turkish, although he wasn't a sultan, and seems to have died of natural causes. - Dave]
The beauty of cast ironNow that large buildings are made of glass and steel, we see what we have lost: romance.
Desiring a streetcarIts a shame that they tore out almost all of the streetcar system, the local traffic from Bywater to Carrollton and everywhere in between is miserable and could be seriously helped by better transit than the buses.
Thank goodness for Google maps!This wonderful building still stands at the corner of Dauphine and Orleans Streets. It looks like most of the incredible ironwork is still there, as are the original shutters (some missing a few slats).
The trolley car tracks are long gone, torn up and asphalted over, as happened in so many American cities in the decades between 1930 and 1950.
Does the personal-injury lawyer who occupies the building know its history and alias? Let's hope a friend sends her to Shorpy if she doesn't.
View Larger Map
Thanks, Dave, for adding the map link. Shorpy has made a reflex out of the use of Google maps for street-level architectural site obit checking.
Yes. The building is still there.This one, in particular has a good ghost story about it. A deposed Sultan rented the place and fillled it with harem girls and armed guards, not participating in the regular Creole culture of the City at all. Every single person in the building was found butchered to death one night. The people were chopped into little bits and the police couldn't tell how many people were killed. So the place is haunted. "They" say that it was his brother, the real Sultan who had the entourage killed, the murderers escaped before the crime was known to the public.
I went to a garage sale in the courtyard once and pass by the building all the time. I just love living here in the Quarter.
Many homes are elevated or have storage type basements that are actually sitting on ground floor.
Re: Iron LaceThe French Quarter is on the highest ground in New Orleans, and since the installation of pumps in the 1890s, flooding, beyond an inch or so in the street, has been a rare event. The lower floors of all buildings in the Quarter are functional. True, subgrade basements are very rare in New Orleans.
Dauphine dreamI was a bellman at a bed and breakfast on Dauphine Street my freshman year at Tulane in 1985. I had to be at work at 7 am Saturday and Sunday. I rode my bike from uptown, and this picture really reminds me of the early morning stillness of the Quarter.
IronworkMuch of the intricate and beautiful wrought iron that has helped make New Orleans so unique was actually made in the industrial North, mostly Cincinnati. Then it was floated down the Ohio River to the Mississippi River and onto the balconies and steps and whatnot in N.O.
(The Gallery, F.B. Johnston, New Orleans)](https://www.shorpy.com/files/images/01251u.thumbnail.jpg)
- The Quarters: 1937
- ... Street, "The Quarters." 8x10 inch acetate negative by Frances Benjamin Johnston. View full size.
Musings What would have been in ... Posted by Dave - 07/22/2012 - 4:40pm -
![The Quarters: 1937 1937. Charleston, South Carolina. 7-9-11 Beaufain Street, "The Quarters." 8x10 inch acetate negative by Frances Benjamin Johnston. View full size.
MusingsWhat would have been in the square that is between the steps, that appears to be filled with cinder blocks? I was surprised to see that in 1937 New Orleans had drains for rainwater. I suppose there is a correct word for that, but I can't think of it. And what is on the notice that is tacked to the left pillar? Looks like there have been others.
["Storm drains," and "For Rent." - Dave]
CarefulWatch that first step, it's a lulu.
VestigesThe wreckage of another fine old house. Look at the molding over the door.
Feelgood Pic of the DayI love these -- they make me feel so much better about my own deferred D-I-Y projects.
Back on BeaufainThis was the former rectory of St. Michael's Church. Below, a view of the house taken May 25, 1940, by C.O. Greene for the Historic American Buildings Survey. Additional information: "To be renovated 1941." And, from 1975: "Built before Revolution; demolished after 1944." Whereas FBJ gives the address as Nos. 7 through 11 Beaufain, HABS says 56 Beaufain. Click to enlarge.
Clean cut kidsInteresting that the kids seem to be dressed so neatly, in contrast to some of the poor kids in other photos.
White shirts and pants weren't part of the costume for the Boston newsies for example.
https://www.shorpy.com/node/15
FBJI love Frances Benjamin Johnston's work. I need all of her we can get on Shorpy.
[Only around 7,999 left to go. Pull up a chair and make yourself comfortable. - Dave]
(The Gallery, Charleston, F.B. Johnston, Kids)](https://www.shorpy.com/files/images/03356u.thumbnail.jpg)
- Uneeda Baby: 1937
- ... Momma's balcony scene. 8x10 inch safety negative by Frances Benjamin Johnston. View full size.
A closer look The house on ... a sharp eye (and memory). - Dave]
(The Gallery, F.B. Johnston, Kids, New Orleans) ... Posted by Dave - 08/14/2012 - 3:55pm -
![Uneeda Baby: 1937 New Orleans circa 1937. "Dumaine Street at Bourbon." Momma's balcony scene. 8x10 inch safety negative by Frances Benjamin Johnston. View full size.
A closer lookThe house on Dumaine in the 21st century.
Step Right UpThe steps in front of the doors look as though they were designed to be picked up and carried. In the new photo posted here they look to have been replaced with brick and cement. Any Shorpsters in NO know about the steps?
Now the Biscuit Palace Guest Househttp://www.biscuitpalace.com/
Happily, the old Uneeda Biscuit sign remains.
Building There, Baby Gone.View Larger Map
The oval thingsTerra-cotta foundation ventilators. Lots of em in New Orleans.
Stoops, Not StepsI am a Shorpster from New Orleans, and the wooden stoops are attached to the buildings. Some have been replaced with cement analogs over the years, but are still called stoops. I have stood where that lady is standing, a friend of mine owns that guest house.
StoopsInteresting that the popular New York-ism "stoop" should be used in New Orleans. The word originally comes from the Dutch "stoep," meaning small front porch or steps.
Oval VentsThose grilles are usually cast iron.
Before and after KatrinaThis is an area I have spent a lot of time in over the years and the Uneeda sign is one of the best examples of old painted advertising in the French Quarter.
Unfortunately as with many things in New Orleans, Katrina wasn't kind to it, but it is still there.
I am posting one picture I took in 2003 and another I took in 2006. You can see there was damage to the building and unfortunately, some really crappy reconstruction of the damage.
Stoops on the BanquetteA lot of the stoops throughout the city are still in use today and many more are wooden. Some people replace them with brick or cement for aesthetic preferences. The sidewalks are referred to as banquettes in New Orleans. The character Santa Battaglia mentions in "A Confederacy of Dunces" of how in the summer in her childhood the family would often spend all evening on the banquette until midnight when the house finally cooled down enough for them to sleep. In many areas of the city, family and friends still spend evening chatting, drinking, and resting on their stoops or in kitchen chairs on the banquette. The oval vents are still prolific throughout the city and help release hot air trapped under the houses but are horrible when the winter wind blows through. The roof over-hangs that jut out over the sidewalks are referred to as "abat-vents" (a-bah-vonts) creole french for "windbreakers" They helped direct the breeze into the house and kept rain out.
Three days ago!I shot this just this week.
Biscuit PalaceMy wife and I rented the room that leads to the balcony that that woman is standing on.
http://www.biscuit-palace.com/
This Property Is CondemnedI was watching the movie "This Property Is Condemned" with Natalie Wood and Robert Redford, and caught sight of this building. I was kind of excited to recognize a landmark that you all had presented in the site.
[You have a sharp eye (and memory). - Dave]
(The Gallery, F.B. Johnston, Kids, New Orleans)](https://www.shorpy.com/files/images/01259u.thumbnail.jpg)
- Toulouse Street: 1937
- ... Watch out for the neighbors. 8x10 inch acetate negative by Frances Benjamin Johnston. View full size.
Chimney I was afraid it would be ... Posted by Dave - 08/14/2012 - 3:39pm -
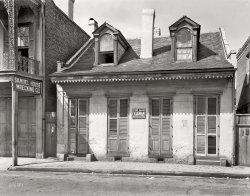
- Generation Gap: 1937
- ... is three, the foot count nine. 8x10 acetate negative by Frances Benjamin Johnston. View full size.
This is one great photograph In ... Posted by Dave - 08/03/2012 - 4:08pm -
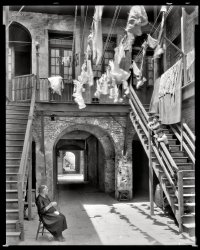
- Hung Out to Dry: 1937
- ... Street." Potted plants and underpants. 8x10 negative by Frances Benjamin Johnston. View full size.
No more clotheslines This appears ... Posted by Dave - 12/05/2014 - 3:59pm -
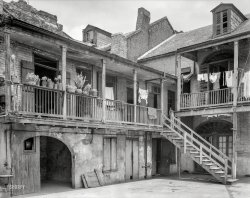
- The Tower: 1937
- ... "The Tower, 1015 Chartres Street." 8x10 inch negative by Frances Benjamin Johnston, channeling Jimmy Stewart. View full size.
This could ... Posted by Dave - 08/30/2012 - 11:04am -
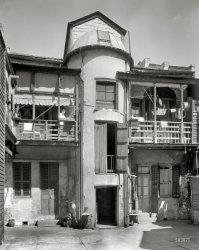
- Hanging Out: 1937
- ... Laundry day in the Quarter. 8x10 inch acetate negative by Frances Benjamin Johnston. View full size.
Southern hospitality 1133 ... Posted by Dave - 07/19/2012 - 4:36pm -
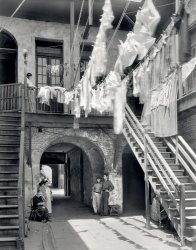
- Royal Furniture: 1937
- ... and an ectoplasmic dog. 8x10 inch acetate negative by Frances Benjamin Johnston. View full size.
The grocery building The building ... Posted by Dave - 07/19/2012 - 4:37pm -
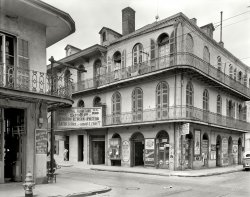
- Liberty Street: 1937
- ... "Liberty Street cottages." 8x10 inch acetate negative by Frances Benjamin Johnston. View full size.
Under the bridge If 1010 Liberty ... Posted by Dave - 08/14/2012 - 3:53pm -
![Liberty Street: 1937 New Orleans, Louisiana, circa 1937. "Liberty Street cottages." 8x10 inch acetate negative by Frances Benjamin Johnston. View full size.
Under the bridgeIf 1010 Liberty still exists, it would just about be under the Pontchartrain Expressway.
Shoe renewalNewly white, drying in the sun.
Step to Rocking ChairEvery time I see small children in these photographs, it make me wish I could have had a nice long talk with the elderly person that child turned out to be. My grandfather died 27 years ago and was born about the time this kid was.
What's in a name?When I close my eyes and envision a "cottage", this ain't it. I do like the wrought iron fence detail to the left, though.
That's a healthy home!Having plenty of "Three Sixes," they never had to worry about colds or malaria.
Ad nauseam: 666All you'd ever want to know about the 666 brand, here, here, here and here. (Scroll down to the comments.)
Empty Shoes #5This may be really silly but I have been keeping track of the Johnston photos with orphan shoes. So far:
1. https://www.shorpy.com/node/8628?size=_original
2. https://www.shorpy.com/node/8615?size=_original
3. https://www.shorpy.com/node/8586?size=_original
4. https://www.shorpy.com/node/8559?size=_original (?)
5. https://www.shorpy.com/node/8783?size=_original
Aye, 'tis a tough job, but somebody has to do it.
He is only 73 years oldThis lonely little fellow could very well still be among us and wouldn't it be amazing if he could reveal himself? After the detective work done by all the viewers of tterrace's advertising photo (which ended up solving ALL the mysteries therein), I'm convinced that the intelligentsia of Shorpy fans can research and find out anything they put their minds to. This is a great photo, very inspirational potential for writing a little story. Thank you Shorpy for giving me a hobby.
[Math check: More like 75. - Dave]
Treme StreetThis was on North Liberty, which was renamed Treme Street. This corner is now vacant, and I think this Creole cottage is gone too. The building with the dormer was a church, now in horrible condition. I think it is due for renovation though. The house right next to it is very nice, and there are many great buildings nearby. Too many blighted ones too.
(The Gallery, F.B. Johnston, Kids, New Orleans)](https://www.shorpy.com/files/images/01297u.thumbnail.jpg)
- Best Beer in Town: 1937
- ... Restaurant, Royal Street." 8x10 inch acetate negative by Frances Benjamin Johnston. View full size.
"Every bottle sterilized" ... Posted by Dave - 08/11/2012 - 11:50am -
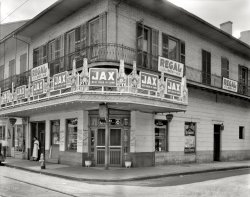
- Dufilho Pharmacy: 1936
- ... St." Plus bills of the hand- and -board variety. Photo by Frances Benjamin Johnston. View full size.
more on Ella There was also a ... Posted by Dave - 10/04/2012 - 1:12pm -
![Dufilho Pharmacy: 1936 New Orleans circa 1936. "Dufilho Pharmacy, 512 Chartres St." Plus bills of the hand- and -board variety. Photo by Frances Benjamin Johnston. View full size.
more on EllaThere was also a famous movie based on the strip, starring Colleen Moore.
666 Colds FeverSounds kind of ominous. Think I'll just tough it out without the medicine, thank you.
Ella Cinders!I was not familiar with Ella Cinders. It appears she was a long running syndicated comic strip. Famous enough to be hawking oil.
Federal Theatre PosterThe WPA poster on the derelict building announces a production of the WPA Federal Theatre Playhouse at 2301 Tulane Avenue. "Art and Mrs. Bottle" was first produced in London in 1929, and in New York in 1930, starring Jane Cowl and the young Katherine Hepburn. Its author, I was surprised to find, was Benn Wolfe Levy (1900-1973), a British playwright who was married to the American actress Constance Cummings, and who later served in the House of Commons from 1945 to 1950 as the Labour Party Member for Eton and Slough. The Federal Theatre project also produced his 1932 comedy "The Devil Passes."
[Poster available here. - Dave]
Prescriptions filled elsewhere.It's now the New Orleans Pharmacy Museum.
View Larger Map
SurprisedI was shocked to see that this building still exists! Even knowing how well New Orleans hangs onto these vintage structures, it was in such rough shape 76 years ago that I was sure it had been razed by now. Looks like a great restoration.
(The Gallery, F.B. Johnston, New Orleans, Stores & Markets)](https://www.shorpy.com/files/images/SHORPY_01224a.thumbnail.jpg)
- Bourbon and Coke: 1937
- ... and oysters -- let me in! 8x10 inch acetate negative by Frances Benjamin Johnston. View full size.
"Twice as good, twice as ... Posted by Dave - 08/30/2012 - 11:02am -
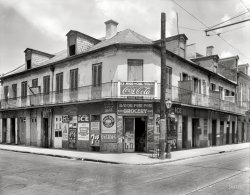
- Glass Paints Oils: 1937
- ... be suitable for the store itself. 8x10 acetate negative by Frances Benjamin Johnston. View full size.
Those buckets I see little ... Posted by Dave - 09/02/2013 - 1:36pm -
![Glass Paints Oils: 1937 Circa 1937. "Hardware store, 906 Bourbon Street, New Orleans." Carrying a full line of protectants and preservatives, none of which seem to be suitable for the store itself. 8x10 acetate negative by Frances Benjamin Johnston. View full size.
Those bucketsI see little sliding doors on the sides, which would appear to cover those holes when slid down all the way. I guess it's easier to slide open a door on a heavy bucket than to tip it over and pour. Seems like there'd be a bit of leakage in these models, though.
[I suspect the holes are for ventilation and that the lining is fireproof. - Dave]
NOLA native says906 is the not the restaurant with the neon (now) but the business next door (to the right) with the red chairs, which is currently listed as a hair salon.
On the corner (going towards Canal St) are the iconic Clover Grill and across the street Cafe Lafitte in Exile which is a really famous gay bar as it claims status at the oldest continuously operating gay bar in North America.
Could be the placeView Larger Map
Back when the Quarter was a neighborhoodRather than a tourist attraction. Real stuff for real people doing real things like painting the bathroom cupboard or replacing a broken windowpane. My former home town of Carmel, CA, went from three hardware stores, five groceries, seven filling stations, and three drug stores in the '50s to zero, one, one, and one, respectively, by the '80s, but boy did we gain some galleries and boutiques!
Three bucketsI thought at first they hold items for sale, but they could have been used to strain the paint that was sold.
Holey bucketsI'm curious: what would the three buckets with holes in them hung on the door frame be used for?
Saulny's storeIn the 1880 census he is one year old, the son of 2 "mulattos", but listed as black in later census years. He's the son of a shoemaker, Louis Saulny, born 1846. Louis's father is also listed as a "mulatto", a carpenter born 1827. He died when he was 31.
Pierre SAULNY was the first Saulny in USA. He was born in Nantes, France. There is a date of birth in 1774. Some data doesn’t match so we take between 1894 to 1800 as his date of birth. He married Catherine DINET (1797-1853) free woman of color native of Pestel on the Island of Santo Domingo, Haiti. They married in New Orleans in 1820 and lived in the Suburb Marigny on Moreau Street between Elysian Fields and Frenchmen Streets since 1822 in a house situated on Esplanade Street between Conde and Royal Streets, until at least 1835. The residence of Catherine Dinet is an area that exists today and was inhabited by many free people of color as well as Creoles of European descent.
Another BarYep, that's exactly where it was, just behind Clover Grill.
I think Kozel is rightComparing the position of the window (closer to the door on the right), and the shape of the jamb, sills and lintels, I'm pretty sure the building with the neon is correct. The original photo shows a full length porch on top which is now separate balconies, but the side of the building still has porches which may indicate the front had the same ones.
Or, it could just be 907 across the street, which still has the upper porch in the right place.
[Below, 907-909 Bourbon Street. - Dave]
John McCrady School of Fine ArtsI went to art school in that white building that kozel posted. I believe I remember Mrs. McCrady saying that it was a hardware store before it was the school. But that was over 30 years ago and memories fade and Mrs Mac died long ago.
Three BucketsMy father would take me duck hunting in the 50's and we used one in our duck blind to stay warm.The small door would let more air into the fire. Worked really good when you were freezing.
(The Gallery, F.B. Johnston, New Orleans, Stores & Markets)](https://www.shorpy.com/files/images/SHORPY_01208a.thumbnail.jpg)
- Filigree: 1937
- ... Palace, last seen here . 8x10 inch acetate negative by Frances Benjamin Johnston. View full size.
Stripped down archicture If you ... Posted by Dave - 07/19/2012 - 4:36pm -
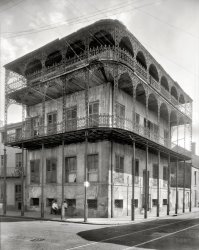
- Inner Sanctum: 1937
- ... St." Seen here from another courtyard. Photo by Frances Benjamin Johnston. View full size.
Electric meters I would have ... Posted by Dave - 06/29/2013 - 12:54pm -
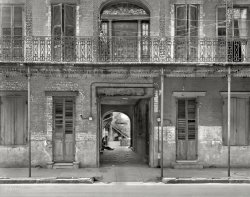
- Labatut: 1938
- ... Labatut and Pugh families, still living here." Photo by Frances Benjamin Johnston. View full size.
It's still there And you can ... Posted by Dave - 07/22/2012 - 4:42pm -
![Labatut: 1938 Pointe Coupee Parish, Louisiana, 1938. "Labatut. New Roads vicinity, built by Don Evariste de Barra, Spanish grandee, 1800. His descendants, the Labatut and Pugh families, still living here." Photo by Frances Benjamin Johnston. View full size.
It's still thereAnd you can see it here.
Spooky!When I was in seventh grade, I made a poster for a Halloween party. The house in it looked eerily like this.
TwilightLooks like a good place for vampires to hang out during the day!
SomewhereThe dog, the chicken, the orphan shoe. I know they're there somewhere, I just can't find them.
Jedi HouseWhen 138 years old look this good we will not!
LabatutI've looked all over the internet for a translation of Labatut ... as far as I can tell, it means "hidden away." Can someone let me know if I am right? I am so in love with FBJ's work, I can't wait to load Shorpy every day to see if there is something new from her archives!
[It's a family name. According to the caption, the Labatuts are descendants of Don Evariste. - Dave]
Obviously a loving restoration, except....couldn't Tom get some help whitewashing that picket fence after Aunt Polly told him to do it?
Beyond that, the house (in 1938) looked abandoned, what with a few of the windows being broken. Quite a beauty now, however.
Right on the leveeAfter picking through Google maps and street view, I noticed that the house is right across the road from the Mississippi River levee. I wonder how many floods this house has endured over the past 210 years.
Hail yes!Try and imagine the racket when a hailstorm collided with the galvanized roofing on the original home!
If the walls could talkThank you Minot for the additional info on Labatuts. Really interesting then and now. This house has seen alot of history! It must've been built well. Any ghost stories? Looks worthy of being registered as a historical site.
Running water, in the rainy seasonTo the right of the house is the foundation formerly holding a wooden cistern. These were common South Louisiana plantation houses of that era; they collected rainwater from the roof. (Rainwater was preferred to water from the muddy Mississippi which had to be let settle.) Most of the old cisterns are long gone; an exception is the San Francisco Plantation between Baton Rouge and New Orleans which has a beautiful pair of cisterns rebuilt in the original style.
I'm so happythat the house is still there and is being restored. Thanks Minot, for the info.
Family TiesI'm a Labatut. My grandfather grew up in this house. I haven't seen it in a long time. Good to see it restored.
(The Gallery, F.B. Johnston)](https://www.shorpy.com/files/images/01476u.thumbnail.jpg)
- Moldy Manse: 1937
- ... so-called Sultan's Palace. 8x10 inch acetate negative by Frances Benjamin Johnston. View full size.
Not so much moldy as battered ... Posted by Dave - 11/07/2013 - 2:24pm -
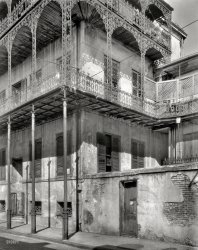
- Evergreen: 1938
- ... Canal Bank Liquidators." 8x10 inch acetate negative by Frances Benjamin Johnston. View full size.
Old bones That indoor plumbing ... Posted by Dave - 08/30/2012 - 11:06am -
![Evergreen: 1938 St. John the Baptist Parish, Louisiana, 1938. "Evergreen -- Wallace vicinity. Structure dates from 1835. Abandoned. Canal Bank Liquidators." 8x10 inch acetate negative by Frances Benjamin Johnston. View full size.
Old bonesThat indoor plumbing setup is so cool! Would love to explore the old bones of this structure.
Weather vane?Check out the glass globe up on the roof weathervane. Surely someone on Shorpy must be able to explain its function.
[That's a lightning rod. The glass balls were purely decorative, though it was once thought they served the purpose of indicating a lightning strike by shattering.]
It didn't stay abandonedThe shot above is the back of the plantation house on Highway LA-18 in Edgard, near Wallace. The restored plantation is open for tours Monday through Saturday. It consists of 29 antebellum buildings, including 22 slave quarters, plus 8 other buildings. Below are current pics of the remodeled back (roof work in progress) and front of the main house.
Rainwater collectingWhat a great example of rainwater catchment. This is becoming more popular today as a way to water plants and gardens. Collect water from a building gutter system for use later. Back when this was thought up it was more likely used for indoor water access, of course.
Thanks to Larc for noting that this place still exists. I'll add it to my list of places to see in LA.
Kind of high on this houseThe widow's walk on the rooftop most likely is high enough to see the canal that runs through that part of the state, but I'm supposing it was more architectural form than function. But maybe it was useful for the lady of the house to see how near her sternwheeler or barge captain-husband was for docking, so she'd know when to draw some water from the cistern to heat for cooking dinner. Lakes Pontchartrain and Maurepas with the serious boats would be too far away, I think.
Yellow feveroriginated in water storage containers in New Orleans and elsewhere, if they were above ground. They were outlawed, eventually, in cities, to reduce and then prevent fever outbreaks and discourage aquaphilic nuisance insects generally.
If stagnant rainwater-gravity-tower systems are coming back, well, perhaps mosquito-vectored diseases will become more common, just as bedbug infestations are spreading due to the DDT ban.
This beautiful building was preserved, thankfully, sans the water tower!
Lop off a bit here, add a bit thereThe rainwater storage containers are gone, but the in-ground cisterns are still clearly visible. I wonder if they've been sealed and repurposed as planters or something. Looking at the other LOC photos from this set, it appears that the renovations were extensive, and more an expression of someone's architectural vision than an accurate historical restoration (i.e. the new house, while beautiful, barely resembles the old house - at least on the outside).
[Some of the latter-day additions (the bay, for instance) were subtracted. So I suspect the house's current footprint more closely resembles the original than its 1930s incarnation. On the other hand, the sleeping porches at the rear have been enclosed. - Dave]
- You may be right. For more on the history of Evergreen, see this history (PDF) from the National Register of Historic Places, and this history (TIFF) from 1993 (Click here for the rest of the architectural drawings from 1993). Seems the house was built circa 1790 (looking much like this neighboring house), extensively remodeled in the 1830s, then remodeled again in the years leading up to its abandonment in the 1920s. While the current configuration might more closely resemble the 1830s version, no one knows for sure, as the only documentation of the building from that era is the building contract.
(The Gallery, F.B. Johnston)](https://www.shorpy.com/files/images/SHORPY_01443a.thumbnail.jpg)























