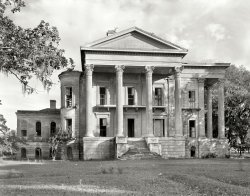
MAY CONTAIN NUTS

Search Shorpy
SHORPY ART

Framed or unframed, desk size to sofa size, printed by us in Arizona and Alabama since 2007. Explore now.
Join and Share
Ad-Free Shorpy
Shorpy is funded by you. Patreon contributors get an ad-free experience.
Learn more.

Recent comments
- Texas Flyer wanted
- Just a Year Too Soon
- WWII -- Replacing men with women at the railroad crossing.
- Yes, Icing
- You kids drive me nuts!
- NOT An Easy Job
- I wonder
- Just add window boxes
- Icing Platform?
- Indiana Harbor Belt abides
- Freezing haze
- Corrections (for those who care)
- C&NW at Nelson
- Fallen Flags
- A dangerous job made worse
- Water Stop
- Passenger trains have right of way over freights?
- Coal
- Never ceases to amaze me.
- Still chuggin' (in model form)
- Great shot
- Westerly Breeze
- For the men, a trapeze
- Tickled
- Sense of loneliness ...
- 2 cents
- Charm City
- What an Outrage
- Brighton Park
- Catenary Supports
Member Photos
The Shorpy
Print Emporium
Print Emporium
Search Shorpy
Search results -- 30 results per page
- Generation Gap: 1937
- ... is three, the foot count nine. 8x10 acetate negative by Frances Benjamin Johnston. View full size.
This is one great photograph In ... Posted by Dave - 08/03/2012 - 4:08pm -
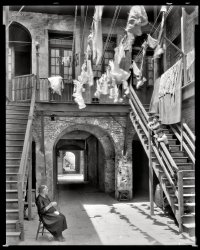
- Tommies Place: 1937
- ... Savannah. Structure dates from ca. 1840." 8x10 negative by Frances Benjamin Johnston. View full size.
Smoking Window Can someone tell ... Posted by Dave - 08/30/2012 - 11:02am -
![Tommies Place: 1937 Chatham County, Georgia, circa 1937. "38 Price Street, Savannah. Structure dates from ca. 1840." 8x10 negative by Frances Benjamin Johnston. View full size.
Smoking WindowCan someone tell me what the cigarette-like thing in the bottom window frame of the brick building is? It even appears to have smoke issuing from it!
[It looks like an electrical insulator. The "smoke" is a wire moving in the breeze. - Dave]
+73Below is the identical perspective from July of 2010.
Tommie's PlaceWe believe this is the sandwich shop that Tommie Mary and Clifford B. Whittington operated in 1937 -- it looks exactly as she described it to us (her children) many years ago. They lived upstairs over the store. It's wonderful to find this piece of family history.
The same or worse nowOver seventy years later, lessons on the hows and whys of apostrophe use still haven't permeated all segments of our society.
Tommie is goneBut the building is still there.
An army life for meBritish soldiers always welcome!
SuperbExcept for the siding on the dormers and the signage, nothing is out of place. Very pleasant, tidy little building.
Renovations and alterationsStill standing and, thankfully, retrofitted with period appropriate 6-over-6 sash in the basement and first floor windows to replace late Victorian 2-over-2. I love the way the stair begins on the neighbor's property -- evidence of a more casual and less litigious time.
This place probably looked a lot different in 1840; the "cut" corner basement entry and existing siding are both likely to be later alterations.
12-Step ProgramA 1930s version of a breathalyzer. You got in and knocked back some brewskis and if you could make it down the flight of stairs successfully, you have established a rebuttable presumption of sobriety.
Such beautiful lightingJohnston must have set up her camera and waited until just that sweet spot in the late afternoon to make this exposure. What a calm air of peace and gracefulness pervades it. That woman truly loved her work and her subjects. The humanity of the builders of her architectural "models" always shines through.
It was also with a sigh of relief that I saw that this street sign was shot in Savannah. If a building was in Savannah in 1937, it's probably still there 70 years later (barring hurricane damage.) They know how to preserve their heritage.
And, yes, this building and its brick companion are still with us, including the probably-unchanged standing-seam roof.
That little scraggly treeis still holding on there. I'm always happy when I find the buildings are (mostly) still standing.
View Larger Map
Missing TreeWhere is the tree in the photo that 73+ posted?
RungsWhat the purpose is for the ladder on the roof? Where did it lead to? Was it for climbing up to the top, or down from the dormers?
Subtle changesI've just noticed that there is a very subtle difference between the original porch/steps and those shown in the more recent photo. The columns, for one, are slimmer today and the beams supporting the porch roof have a slightly different profile. At some time in the past renovations must have been made but at least the original style was retained.
Well done, renovators, whoever you were.
i used to live herei lived here from 2002 through 2005 while attending SCAD- we had the top portion of the house- not the garden level- so crazy!!!!
Memories So many great memories from living here while attending SCAD between 2002-04. I always wondered about the history of the place - how exciting to have a glimpse of its past. Indoors, the original brick fireplaces are still intact, as are the wood floors. The top dormer bedroom windows had magical views of downtown Savannah at sunset!
(The Gallery, F.B. Johnston, Savannah, Stores & Markets)](https://www.shorpy.com/files/images/00829u.thumbnail.jpg)
- Perpendiculator: 1938
- ... by Miss Nellis McMillan." 8x10 inch acetate negative by Frances Benjamin Johnston. View full size.
Boy is that ugly ... ... but it ... Posted by Dave - 08/30/2012 - 11:06am -
![Perpendiculator: 1938 1938. Pender County, North Carolina. "Sloop Point at Hampstead. House over 200 years old. Now occupied by Miss Nellis McMillan." 8x10 inch acetate negative by Frances Benjamin Johnston. View full size.
Boy is that ugly ...... but it sure looks a lot easier to build.
So which is structurally better?You can go dizzy looking at the railing. However, which way is more structurally sound - this or the way we normally have it?
Would the spondles lossen up easier this way since there is less resistance? Just curious.
[We all know what curiosity about lossened spondles leads to. -Dave]
WTF?!Is that linoleum over the old floor boards? Say that ain't so.
You almost don't need to caption this.Her style is so distinctive.
If you think about itthat's REALLY clever!
TimelessI have seen a similar railing design in Art Deco buildings; wonderful and really simple. Almost perfect!
Slippery slopeIt looks like they took a porch railing and cut it to fit the stairs. Makes me dizzy just looking at it. The fractured newel post doesn't encourage sliding down the banister, does it?
What a find!A rare example of M.C. Escher's short career in carpentry.
Sloop Point PlantationSloop Point Plantation is the oldest surviving structure in North Carolina, built in 1727. The McMillan name is mentioned here.
On Flickr, the house as it was in 1950.
Still more info here.
Was restored in the 1990s. Privately owned.
Darn, I forgot to bring my miter boxThis was built on the day the carpenter forgot to bring his miter box.
Thanks Shorpy for my giving me a new word today, "spondles." I guess I need to go back to carpentry 101.
I can't seem to find spondles in an online dictionary or on Wikipedia though.
[Try "spindles." - Dave]
Obviously installed bythe Three Stooges!
Choir of anglesIt's great to see unusual architecture, at least compared to modern times, but it still looks incongruent.
Gulp!That railing would not help at all to keep you from tumbling over the side.
This place pioneeredthe "build ugly" movement. And in a lot of places they succeeded wildly.
Tilt.Someone didn't have a mitre saw. I like it!
No fence on table saw.Nobody had a protractor. Boom! Innovation.
Vernacular VertigoWhat a stunning example of vernacular architecture. Amazingly it still stands today.
(The Gallery, F.B. Johnston)](https://www.shorpy.com/files/images/03022a.thumbnail.jpg)
- Poe House: 1930
- ... Allan Poe's mother's house." 8x10 inch acetate negative by Frances Benjamin Johnston. View full size.
In the immortal words of Bette Davis ... Posted by Dave - 08/30/2012 - 11:06am -
![Poe House: 1930 Richmond, Virginia, circa 1930. "Edgar Allan Poe's mother's house." 8x10 inch acetate negative by Frances Benjamin Johnston. View full size.
In the immortal words of Bette Davis"What a dump!"
This explains a lotNo wonder Edgar was so dark and haunting in his writings.
Ghost of Poe?Look at the base of the water pump right of center. Interesting!
It's No WonderComes as no surprise to me that Poe had Ravens at his chamber door. No mortals were tall enough.
Let us not forget ...this photo was his grandmother's home, NOT his,
[Erm, this is NOT his grandma's house. - Dave]
and he was born in 1809, so by 1930 this grandmother's home may have been neglected for 121 years before [???] his birth. Look around you, even just at your own grandmother's home today and see if the place hasn't fallen into disrepair and decay and see if creeping slums have enveloped the area as in the case of my grandmother's dwelling. Many once-elegant and genteel neighborhoods, even from the 1940's have turned into wastelands, especially those next to run-down urban areas as in Detroit, Philly, Hartford and New Haven, Ct. Not all real estate escalates in value. Also, this is a back alley, not a front entrance, which is usually more attractive. Poe himself may have never imagined such a dump for his grandma.
Here a Poe house, there a Poe housePoe moved around a lot, so it's not surprising that there are Poe houses in Baltimore, Philadelphia, and New York. (The last is only a facade on a NYU Law School building). Boston had an Edgar Allan Poe Square and a house, but both vanished sometime after 1930. Richmond has a Poe Museum which advertises being "only blocks away from Poe's first Richmond home." Perhaps that's what Johnston photographed. It's gone too, as is the house of his foster family the Allans.
Quoth CartmanMr. Garrison, why do Poe people smell like sour milk?
More important questionAs most of us Shorpy viewers question, previous commentrs non withstanding,
Does this structure still stand?
I think more important than not, most Shorpy viewers look at this site to see the past, and almsot immediately we look to see if the structure still stands, and if any photography of current state exists.
Poe Neglected StuccoI got to wondering what the back of this house might have looked like before the old whitewashed stucco crumbled away, and before the second floor chamber window got replaced by a door and landing, later removed. Here's a quick Photoshopped stab at it, but the door and windows could still use some new paint and putty, and that kitchen yard is a disgrace.
(The Gallery, F.B. Johnston, Richmond)](https://www.shorpy.com/files/images/06887a.thumbnail.jpg)
- The Spring House: 1944
- ... Washington vicinity." 8x10 inch safety negative by Frances Benjamin Johnston for the Carnegie Survey of the Architecture of the South. ... Posted by Dave - 07/22/2012 - 4:41pm -
![The Spring House: 1944 Wilkes County, Georgia, circa 1944. "Spring house, Hill Plantation. Washington vicinity." 8x10 inch safety negative by Frances Benjamin Johnston for the Carnegie Survey of the Architecture of the South. View full size.
Bubbling UpThere was a good article on springs in the NY Times about a month ago.
Not Washington.Sorry but that tree on the left is a long leaf pine tree and it's straw is on top of the spring House. Long leaf pine didn't grow in Washington state or Washington DC then or now. Most are in North Carolina and it is an endangered species.
[If only people would read the captions we put under the photos! The Washington in question is Washington, Georgia. - Dave]
View Larger Map
No half moonI'm just glad to see no half moon cut out of that door on the right!
Cool storage in lieu of refrigeration seems to be the consensus.
Springhouse memoriesI grew up next to my grandmother's house in South Carolina. In my time (and my father's) the house had indoor plumbing, but behind her house was a wellhouse featuring the classic round brick shaft sunk into the ground with a bucket and pulley mounted above on a crossbar. Down a gentle slope about 30 yards and into the woods was the foundations of a springhouse.
My father remembered when it was standing, a smallish low-ceiling building with stone walls. Inside was a pipe coming out of the ground that trickled water into a basin that in turn flowed out of the structure through another pipe, the water flowing down to a small pond. There were built-in shelves inside and cross timbers with movable hooks to hang items. He recalled it was still used for long-term storage of foods like cured hams, but had been mostly superseded by a refrigerator and icebox up at the house.
The well water was quite drinkable; by my day the well house had gone dry due to disuse and lack of maintenance, but Father remembered hauling up buckets of water for himself and his friends to drink when they didn't want to bother going inside.
The house I grew up in was supplied with water from a well my father had sunk when he built our house; all you had to do is treat it to remove excessive iron (it turned china and clothes yellow) and it was ready to drink, bathe with, etc.
Lively DialogueGirl on left: "Do you know Art?"
Girl on right: "Art who?"
Girl on left: "Art Tesian"
Girl on right: "Oh sure, I know Artesian well!"
Washington memoriesWhile traveling a few years ago I hopped off a Greyhound bus in Washington, GA. Later that night I ate dinner with the Mayor! It was a pretty small place.
Young girlsBeautiful girls in a gorgeous picture. Makes me wonder what that shack was used for.
[Something tells me it might be a spring house. - Dave]
The old springhouseThe title of this post and the caption are two definite clues that this might be a spring house! As you might infer from the name, a spring house houses a spring or well. The shed keeps animals and birds out. The bigger ones, at least.
Half the storyThe spring house only seems to take up the left side of the structure. Could the right, screened-in side be a chicken coop or, perhaps, just a shed for yard equipment?
[You would probably not want chickens (and their byproducts) right next to your water supply, or food. - Dave]
A Rural Privilege Some comments make me realize how lucky I am to live in an area of the country where the occasional spring house still survives. For those not so lucky, I suppose the concept of clean, cold and potable water bubbling out of the ground is inconceivable.
Chillin in the Spring HouseI've been more than a few spring houses, and never saw one used as a drinking water supply. The ones I've seen housed a pool of cold spring water that was used to keep food from spoiling.
I see bunniesThat adjacent room looks slightly more secure. So, I think maybe a place to keep produce that you wanted to keep cool. Love the cute little dress she's wearing with the velvet (?) bunnies on the pockets.
SlatsMy guess, and the only spring house I've seen were in south Texas where water is important (if not rare) and heat plentiful, is that the enclosed part houses the well (closed to keep animals out as Ginny said). The part with the slatted sides, where the girl's are sitting, was probably the wash house, and the slats were there to allow a breeze to keep those working cool.
VentilationIs the half-open part on the left the spring enclosure and the open-at-the-top part on the right cool storage?
What an awesome use of natural resources.
Around my place we have to drill deep into the ground for water.
In W VaMy grandfather had an artesian well tapped into the side of the mountain that shot a good 20 feet horizontally before seeming to arc down. It fed a raspberry patch, a spring house, two large ponds and, finally, a creek with its overflow. My grandparents used the spring house to keep milk, eggs and butter cool before lugging them to the bottom of the hill to sell once a week. Part of the water was plumbed to the house (coldest showers I've EVER taken!) and then down the hill to the Ingole household in exchange for helping to tap the well to start with. The well was old when I was not even 10, and I'm nearly 60 now.
The Well and IWhen I was little, my mother bought a farmhouse -- Ontario fieldstone, about 100 years old, then. We never actually moved in due to family circumstances so my mother rented it out and we would visit. The first visit we made, the well still hadn't been capped and a pump installed. They were drawing with a bucket from a hole in the floor of the well-house.
I was just toddling, at that point and when my mother took her eye off me for a second, I made a beeline for the well-house. They little boy of the family caught me by the straps of my sundress just as I tipped over the edge of the well.
A drowned chicken!My first year of marriage, we lived on an oyster farm, near Quilcene, Washington, along with my in-laws. Our water came from a spring, which originated up on a hill, and we had a spring house much like the one in this picture. One day, I went out to the spring house and was shocked to find that a chicken had fallen into the water and drowned, with its wings out and a horrifying look on its face. I walked down to the house with my heart pounding, and into my in-laws' house, looking like I had seen a ghost. My mother-in-law was very alarmed and asked me what was wrong. When I told her that there was a drowned chicken in the spring house, she said, "Oh, is that all" and went and fished out the dead chicken. They had it for dinner that night. I had a piece of toast for dinner.
My hometownGreat find! I grew up in Washington, Georgia, and am restoring an old house here now. I am pretty familiar with the many old homes and plantations we have there, but never heard of the Hill Plantation.
Lots of history here. Somewhat of a living time capsule, even today!
Good news!I am pleased to report that the structure in the photo is still standing, in much the same condition as in the picture. It is in fact a spring house, located at our home in Wilkes County, Georgia. The left side contains an artesian well, and this section empties into the right side. The right side contains a long, narrow trough filled with water. The trough is deeper at one end than the other. People would put jugs in the water, and items in the jugs (e.g., butter, milk) to keep them cool. Live, fresh fish were someimes kept in it until they were ready to be eaten. The right side empties into a stream in a forest.
Local lore has it that the water has mystical properties. I can't say for sure, but I can attest to the fact that the water is cool, clear, delicious, and abundant. Our house is probably located where it is because of this natural spring.
We think we might know the women in the photo, and we're checking with them.
I recognize the spring house!!The picture above is indeed a spring house on the Old Hill Place Plantation. We own it now!! Bought it from the original owners several years ago. The right side of the spring house was for refrigeration and the left side houses the spring head. It bubbles all the time! Right now I am researching the two little girls in the photo. I think I may be able to find out who they are! Thanks for finding this picture. Dave, are there any more of Frances' photos around of the Old Hill Place or Wilkes County?
[Amazing! It sounds like a magical place. There are more photos here. - Dave]
(The Gallery, F.B. Johnston)](https://www.shorpy.com/files/images/01165u.thumbnail.jpg)
- Hung Out to Dry: 1937
- ... Street." Potted plants and underpants. 8x10 negative by Frances Benjamin Johnston. View full size.
No more clotheslines This appears ... Posted by Dave - 12/05/2014 - 3:59pm -
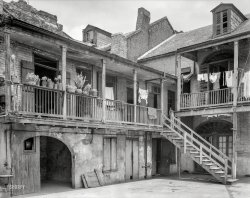
- Gorey Manor: 1939
- ... the art of Edward Gorey. 8x10 inch acetate negative by Frances Benjamin Johnston. View full size.
They check in But they don't ... Posted by Dave - 07/22/2012 - 4:45pm -
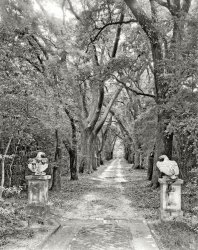
- Old House: 1939
- ... Hunt Macon (Williams-Reid- Macon House near Airlie)." Frances Benjamin Johnston photo. View full size.
Hall-and-parlor I think ... Posted by Dave - 08/30/2012 - 11:01am -
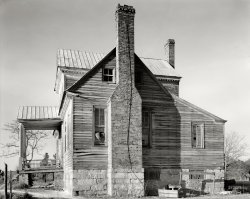
- Dark Shadows: 1936
- ... tendril, the vines stake their claim. 8x10 negative by Frances Benjamin Johnston. View full size.
Turnkey The stairs could use a ... Posted by Dave - 08/08/2012 - 3:11pm -
![Dark Shadows: 1936 Greene County, Georgia, circa 1936. "Ruined house, Penfield vicinity." A close-up of the decaying manse seen earlier here. Tendril by creeping tendril, the vines stake their claim. 8x10 negative by Frances Benjamin Johnston. View full size.
TurnkeyThe stairs could use a little TLC, otherwise move in ready. Or not.
Same House?The other house from the link looks completely different. The columns, woodwork etc. look different. Could this be the back of the original house?
[This is the righthand facade of the same house. - Dave]
No scraping required.The paint on this house, what there is left, is not peeling at all. The finish seems just to have worn off. Could this have been whitewashed?
With just a few cobwebsthis could be the Munsters' home away from home.
New Listing!I can just see the real estate listing on this one.
"Charming handyman Special with loads of potential!"
That poor house!It probably was a pretty house back in its day.
WowTara sure went to hell after Rhett moved out.
Drives Me NutsI'm always distressed when I see a once lovely home fall to ruin. If it was once worth building, it shouldn't ever go to waste.
CreeptasticThe Addams family
*Snap* *Snap*
Slight differenceInteresting that there is a slight difference between the two photos. The previous photo shows 2nd floor window to the left of the balcony has both shutters. This view only shows one shutter.
[As noted below, the two pictures are of different sides of the house. - Dave]
If you had read my comment, you would see I didn't say it wasn't the same house. Between the two pictures, there is a difference in the second window from the right on the second floor. A shutter was removed between the taking of the two photos.
[You are correct! - Dave]
Building goneI actually live in Greene County, Georgia and travel through Penfield often. This old house is no longer standing.
(The Gallery, F.B. Johnston)](https://www.shorpy.com/files/images/01039u.thumbnail.jpg)
- Old Spanish Inn: 1937
- ... the De Mesa-Sanchez House. Safety negative, collection of Frances Benjamin Johnston. View full size.
Been there Traveling in remote ... Posted by Dave - 08/30/2012 - 11:00am -
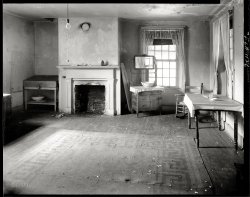
- Knight House: 1928
- ... Taken on commission of Mrs. Devore of Chatham." Photo by Frances Benjamin Johnston. View full size.
Whisked away How out of place ... Posted by Dave - 07/22/2012 - 4:40pm -

- Pause ... Drink: 1939
- ... Yamacraw Village housing." 8x10 inch acetate negative by Frances Benjamin Johnston. View full size.
"Confectionery" A ... Posted by Dave - 07/22/2012 - 2:46pm -
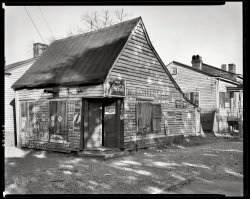
- Liberty Street: 1937
- ... "Liberty Street cottages." 8x10 inch acetate negative by Frances Benjamin Johnston. View full size.
Under the bridge If 1010 Liberty ... Posted by Dave - 08/14/2012 - 3:53pm -
![Liberty Street: 1937 New Orleans, Louisiana, circa 1937. "Liberty Street cottages." 8x10 inch acetate negative by Frances Benjamin Johnston. View full size.
Under the bridgeIf 1010 Liberty still exists, it would just about be under the Pontchartrain Expressway.
Shoe renewalNewly white, drying in the sun.
Step to Rocking ChairEvery time I see small children in these photographs, it make me wish I could have had a nice long talk with the elderly person that child turned out to be. My grandfather died 27 years ago and was born about the time this kid was.
What's in a name?When I close my eyes and envision a "cottage", this ain't it. I do like the wrought iron fence detail to the left, though.
That's a healthy home!Having plenty of "Three Sixes," they never had to worry about colds or malaria.
Ad nauseam: 666All you'd ever want to know about the 666 brand, here, here, here and here. (Scroll down to the comments.)
Empty Shoes #5This may be really silly but I have been keeping track of the Johnston photos with orphan shoes. So far:
1. https://www.shorpy.com/node/8628?size=_original
2. https://www.shorpy.com/node/8615?size=_original
3. https://www.shorpy.com/node/8586?size=_original
4. https://www.shorpy.com/node/8559?size=_original (?)
5. https://www.shorpy.com/node/8783?size=_original
Aye, 'tis a tough job, but somebody has to do it.
He is only 73 years oldThis lonely little fellow could very well still be among us and wouldn't it be amazing if he could reveal himself? After the detective work done by all the viewers of tterrace's advertising photo (which ended up solving ALL the mysteries therein), I'm convinced that the intelligentsia of Shorpy fans can research and find out anything they put their minds to. This is a great photo, very inspirational potential for writing a little story. Thank you Shorpy for giving me a hobby.
[Math check: More like 75. - Dave]
Treme StreetThis was on North Liberty, which was renamed Treme Street. This corner is now vacant, and I think this Creole cottage is gone too. The building with the dormer was a church, now in horrible condition. I think it is due for renovation though. The house right next to it is very nice, and there are many great buildings nearby. Too many blighted ones too.
(The Gallery, F.B. Johnston, Kids, New Orleans)](https://www.shorpy.com/files/images/01297u.thumbnail.jpg)
- Breake Farm: 1936
- ... Farm, Taylor's Crossroads." 8x10 inch acetate negative by Frances Benjamin Johnston. View full size.
Home Improvement Hope they don't ... Posted by Dave - 07/22/2012 - 4:45pm -
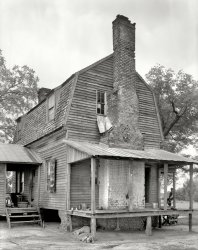
- Bleak House: 1939
- ... house, Penfield vicinity." 8x10 inch acetate negative by Frances Benjamin Johnston. View full size.
Foreboding I wouldn't fancy going ... Posted by Dave - 11/20/2017 - 4:42pm -
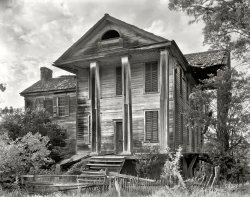
- Pied-a-Terre: 1939
- ... on Fahm Street, West Side." 8x10 inch safety negative by Frances Benjamin Johnston. View full size.
What! No lonely shoe? No dog?
... Posted by Dave - 08/30/2012 - 11:05am -
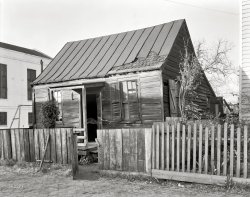
- Fancy Drainpipe: 1937
- ... house, Columbus Square." 8x10 inch acetate negative by Frances Benjamin Johnston. View full size.
Still Draining ... Posted by Dave - 08/30/2012 - 11:05am -
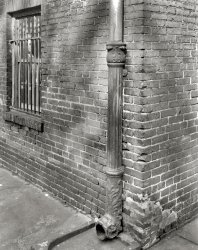
- Welcome to Florida: 1936
- ... on your way out! Another cheery dispatch from the lens of Frances Benjamin Johnston. View full size.
NAGPRA This kind of thing is one ... Posted by Dave - 03/25/2013 - 11:01am -
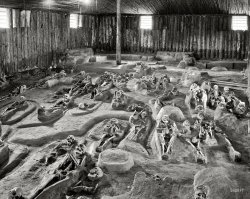
- Drish House: 1939
- ... house, later used as public school." 8x10 negative by Frances Benjamin Johnston. View full size.
Death Lights in the Tower This ... Posted by Dave - 11/02/2013 - 5:50pm -
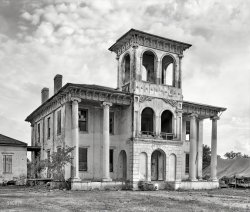
- Alabama Gothic: 1939
- ... but it has good bones. Possibly under the porch. Photo by Frances Benjamin Johnston. View full size.
Demolished? In using my fledgling ... Posted by Dave - 06/09/2018 - 7:45pm -
![Alabama Gothic: 1939 1939. "Knight House, Greensboro vicinity, Hale County, Alabama. Gothic Revival two-story frame built c. 1840." A little dilapidated, but it has good bones. Possibly under the porch. Photo by Frances Benjamin Johnston. View full size.
Demolished?In using my fledgling Internet research skills, I think this is the Wemyss-Knight house and no longer extant? It does appear that there were several Knight homes in the Greensboro area photographed by Johnston.
I wonder if it was still inhabited at the time of the photo- cot on the porch, the rocking chair and other chairs suggest so but the crude bars on the shutters are depressing and that side porch sure looks like it wants to crumble away.
Unless I am mistaken there are two difference widths of the boards in the siding suggesting possible repairs at some point? The barge boards also look remarkably well kept for a 90 y.o. home- replaced at some point?
Beautiful bones, though- American Gothic vernacular had a unique charm.
IntricateSo many wonderful little details that just sing. The gable trim, the finials, those amazingly steep roof pitches. A real gem when it was new; hope [wish?] it was still there. The name makes you think it just might be still charming folks today.
The WagonIt would take a lot of work and a lot of money, but that could be a beautiful house. But no matter how much work I put into it, the wagon would stay exactly as is.
Appealing Paint for American GothicBeautiful Carpenter Gothic. Brick around on a good 75% of the foundation, and shutters can be repaired. Just needs some paint.
Paint? Painting a Victorian house is done the same way today as it was in the 1800s and in the 1930s. The clapboards have to be scraped and sanded. Then, painting is done by a guy on a ladder with a brush. No roller and definitely no sprayer. The estimates for painting my 1902 Eastlake Style were between $24,000 and $30,000.
The Depression probably saw a bunch of houses with peeling paint.
The pitchWow what a great house, as posted previously. I would have to hire out the roofing project though, that roof is steep!!! Not to mention trying to flash the chimney right in the middle of those valleys.
Lightning rod reactanceThe spiraling of the lightning rod ground wire was a bad idea. It would produce inductive reactance that would likely cause the lightning current to flash over to an alternate path. But in those days people seem more concern with decorative flair than operational efficacy.
Would love to see what was in the attic.
Flush SidingIn response to Dee's musings about the exterior of this fascinating house, the
siding is original and has not been repaired. The front facade uses flush
siding (tongue and groove, just like a wood floor) which was popular in the
early and mid-19th century. The intent was to resemble more expensive
masonry construction, at least when viewed from a distance. The more
common and less expensive clapboard siding was used on the secondary
elevations. The bargeboard has survived because the design is less elaborate
than many of the era and shed water better than designs with lots of scrolls
and complexity.
(The Gallery, Bizarre, F.B. Johnston)](https://www.shorpy.com/files/images/SHORPY_00115a.thumbnail.jpg)
- Hanging Out: 1937
- ... Laundry day in the Quarter. 8x10 inch acetate negative by Frances Benjamin Johnston. View full size.
Southern hospitality 1133 ... Posted by Dave - 07/19/2012 - 4:36pm -
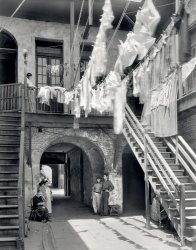
- Royal Furniture: 1937
- ... and an ectoplasmic dog. 8x10 inch acetate negative by Frances Benjamin Johnston. View full size.
The grocery building The building ... Posted by Dave - 07/19/2012 - 4:37pm -
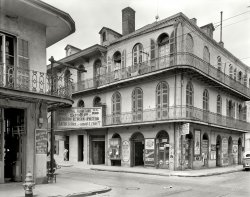
- Labatut: 1938
- ... Labatut and Pugh families, still living here." Photo by Frances Benjamin Johnston. View full size.
It's still there And you can ... Posted by Dave - 07/22/2012 - 4:42pm -
![Labatut: 1938 Pointe Coupee Parish, Louisiana, 1938. "Labatut. New Roads vicinity, built by Don Evariste de Barra, Spanish grandee, 1800. His descendants, the Labatut and Pugh families, still living here." Photo by Frances Benjamin Johnston. View full size.
It's still thereAnd you can see it here.
Spooky!When I was in seventh grade, I made a poster for a Halloween party. The house in it looked eerily like this.
TwilightLooks like a good place for vampires to hang out during the day!
SomewhereThe dog, the chicken, the orphan shoe. I know they're there somewhere, I just can't find them.
Jedi HouseWhen 138 years old look this good we will not!
LabatutI've looked all over the internet for a translation of Labatut ... as far as I can tell, it means "hidden away." Can someone let me know if I am right? I am so in love with FBJ's work, I can't wait to load Shorpy every day to see if there is something new from her archives!
[It's a family name. According to the caption, the Labatuts are descendants of Don Evariste. - Dave]
Obviously a loving restoration, except....couldn't Tom get some help whitewashing that picket fence after Aunt Polly told him to do it?
Beyond that, the house (in 1938) looked abandoned, what with a few of the windows being broken. Quite a beauty now, however.
Right on the leveeAfter picking through Google maps and street view, I noticed that the house is right across the road from the Mississippi River levee. I wonder how many floods this house has endured over the past 210 years.
Hail yes!Try and imagine the racket when a hailstorm collided with the galvanized roofing on the original home!
If the walls could talkThank you Minot for the additional info on Labatuts. Really interesting then and now. This house has seen alot of history! It must've been built well. Any ghost stories? Looks worthy of being registered as a historical site.
Running water, in the rainy seasonTo the right of the house is the foundation formerly holding a wooden cistern. These were common South Louisiana plantation houses of that era; they collected rainwater from the roof. (Rainwater was preferred to water from the muddy Mississippi which had to be let settle.) Most of the old cisterns are long gone; an exception is the San Francisco Plantation between Baton Rouge and New Orleans which has a beautiful pair of cisterns rebuilt in the original style.
I'm so happythat the house is still there and is being restored. Thanks Minot, for the info.
Family TiesI'm a Labatut. My grandfather grew up in this house. I haven't seen it in a long time. Good to see it restored.
(The Gallery, F.B. Johnston)](https://www.shorpy.com/files/images/01476u.thumbnail.jpg)
- The Birds: 1938
- ... Martin Parish, Louisiana." 8x10 inch acetate negative by Frances Benjamin Johnston. View full size.
Re: The Birds II I was referring ... Posted by Dave - 05/10/2014 - 4:04pm -
![The Birds: 1938 1938. "Lady of the Lake, St. Martinville vicinity, St. Martin Parish, Louisiana." 8x10 inch acetate negative by Frances Benjamin Johnston. View full size.
Re: The Birds III was referring to the bird behind the car tire. It's marked like the guineas we have around here. Looks too small to be a turkey. Where'd the chicken come from in your close-up? I can't find it in the big picture.
The BirdsWhat are they, exactly? The one on the far right has nice striped plumage, maybe black and white. A Lady Amherst pheasant? We sold their feathers in the fly tying section of the sporting goods store I used to work in.
The BirdsWell, a couple of them, anyway.
Gobble?Turkeys, aren't they?
Look closelyThere is a third bird.
Third BirdThe hood ornament/radiator cap?
Shim, shim ... more shimsLooks as if every part of this structure is being shimmed up and re-shimmed.
Never-ending battle with gravity.
Car IDHudson
What birds where?I may regret this later if I FIND THEM, BUT I SEE NO BIRDS AND RESENT WASTING MY TIME LOOKING FOR THEM, WHEN I COULD BE ADMIRING THE ARCHITECTURE AND THE MAGNIFICENT COMPOSITION OF THE PHOTOGRAPH!
Sorry to yell, but I accidentaqlly hit the capslock in my enthusiasm.
Please circle the bords for us dummies!i
Oh.Knew I would find them after I expressed my frustration. I won't give it away if others want to play the game.
Duh.
I give upPerhaps it's my aging eyes but I can't seem to find a third bird.
[There are actually four -- two turkeys, a pelican and the radiator cap hood ornament. - Dave]
Look at that staircase stringer!Not a single knot in the entire length. The quality of wood has certainly deteriorated over the years!
Re: The BirdsThe one under the car looks a lot like a guinea from here.
[In the immortal words of Robert Young, it could well be. - Dave]
(The Gallery, Cars, Trucks, Buses, F.B. Johnston)](https://www.shorpy.com/files/images/SHORPY-01480a1.thumbnail.jpg)
- The Thin Manse: 1936
- ... Farm, Tarboro vicinity." 8x10 inch acetate negative by Frances Benjamin Johnston. View full size.
The Thin Manse Great play on ... Posted by Dave - 07/22/2012 - 4:44pm -
![The Thin Manse: 1936 1936. Edgecombe County, North Carolina. "J.F. Dozier Farm, Tarboro vicinity." 8x10 inch acetate negative by Frances Benjamin Johnston. View full size.
The Thin ManseGreat play on words Dave. You've outdone yourself.
Yes it isa bit tweaked, squeezed and peaked!
Odd columnsI wonder why they thought lack of symmetry in the spacing of the porch columns was a good thing, design-wise?
[The columns line up with the door, which is off-center. - Dave]
Preserved!This is the Wilkinson-Dozier House (c. 1825). It has been beautifully preserved. More photos.
Wilkinson-Dozier HouseBuilt by Joshua Wilkinson between 1816 and 1826. This Federal style home with a double tiered portico was put on the National Register of Historic Places in 1974.
Earl RobersonMy cousin Earl, who died recently, was the owner of this house. Here is a picture of him (seated) at my family reunion a few years ago. His house is across a few fields from mine. More photos.
Le Mince Manse, en couleurThe Twilight World of Shorpyville version.
(The Gallery, F.B. Johnston)](https://www.shorpy.com/files/images/02556a.thumbnail.jpg)
- Uneeda Baby: 1937
- ... Momma's balcony scene. 8x10 inch safety negative by Frances Benjamin Johnston. View full size.
A closer look The house on Dumaine in the ... Posted by Dave - 08/14/2012 - 3:55pm -
![Uneeda Baby: 1937 New Orleans circa 1937. "Dumaine Street at Bourbon." Momma's balcony scene. 8x10 inch safety negative by Frances Benjamin Johnston. View full size.
A closer lookThe house on Dumaine in the 21st century.
Step Right UpThe steps in front of the doors look as though they were designed to be picked up and carried. In the new photo posted here they look to have been replaced with brick and cement. Any Shorpsters in NO know about the steps?
Now the Biscuit Palace Guest Househttp://www.biscuitpalace.com/
Happily, the old Uneeda Biscuit sign remains.
Building There, Baby Gone.View Larger Map
The oval thingsTerra-cotta foundation ventilators. Lots of em in New Orleans.
Stoops, Not StepsI am a Shorpster from New Orleans, and the wooden stoops are attached to the buildings. Some have been replaced with cement analogs over the years, but are still called stoops. I have stood where that lady is standing, a friend of mine owns that guest house.
StoopsInteresting that the popular New York-ism "stoop" should be used in New Orleans. The word originally comes from the Dutch "stoep," meaning small front porch or steps.
Oval VentsThose grilles are usually cast iron.
Before and after KatrinaThis is an area I have spent a lot of time in over the years and the Uneeda sign is one of the best examples of old painted advertising in the French Quarter.
Unfortunately as with many things in New Orleans, Katrina wasn't kind to it, but it is still there.
I am posting one picture I took in 2003 and another I took in 2006. You can see there was damage to the building and unfortunately, some really crappy reconstruction of the damage.
Stoops on the BanquetteA lot of the stoops throughout the city are still in use today and many more are wooden. Some people replace them with brick or cement for aesthetic preferences. The sidewalks are referred to as banquettes in New Orleans. The character Santa Battaglia mentions in "A Confederacy of Dunces" of how in the summer in her childhood the family would often spend all evening on the banquette until midnight when the house finally cooled down enough for them to sleep. In many areas of the city, family and friends still spend evening chatting, drinking, and resting on their stoops or in kitchen chairs on the banquette. The oval vents are still prolific throughout the city and help release hot air trapped under the houses but are horrible when the winter wind blows through. The roof over-hangs that jut out over the sidewalks are referred to as "abat-vents" (a-bah-vonts) creole french for "windbreakers" They helped direct the breeze into the house and kept rain out.
Three days ago!I shot this just this week.
Biscuit PalaceMy wife and I rented the room that leads to the balcony that that woman is standing on.
http://www.biscuit-palace.com/
This Property Is CondemnedI was watching the movie "This Property Is Condemned" with Natalie Wood and Robert Redford, and caught sight of this building. I was kind of excited to recognize a landmark that you all had presented in the site.
[You have a sharp eye (and memory). - Dave]
(The Gallery, F.B. Johnston, Kids, New Orleans)](https://www.shorpy.com/files/images/01259u.thumbnail.jpg)
- Dark Passage: 1937
- ... River in the late 1850s. 8x10 inch safety negative by Frances Benjamin Johnston. View full size.
And here it is today ... Posted by Dave - 08/30/2012 - 11:02am -
![Dark Passage: 1937 Chatham County, Georgia, circa 1937. "Stoddard's Lower Range from Factory [Factors] Walk, River Street, Savannah." Passage through the cotton warehouses built by John Stoddard on the bluffs above the Savannah River in the late 1850s. 8x10 inch safety negative by Frances Benjamin Johnston. View full size.
And here it is todayView Larger Map
ClassyI like it. Even utilitarian columns had some class.
It's Factors WalkThat strip is called Factors Walk, after the cotton factors (brokers) of the era
Dark Passage: 1937: Still the same.I don't spend much time near the river anymore due to the tourist influx, but I can assure you it is almost still the same. You can walk through to the other side and stand below Factors Row. Whenever I get to go home it is nice to see things have stayed the same.
+73Below is the same perspective of the Drayton Street Ramp from July of 2010. The top of the passage was created by the construction in 1887 of the Old Cotton Exchange Building utilizing air rights above the ramp (the Cotton Exchange Building fronts on Bay Street). The left side of the passage was enclosed some time ago.
(The Gallery, F.B. Johnston, Factories, Savannah)](https://www.shorpy.com/files/images/00863u.thumbnail.jpg)
- Royal Castle: 1937
- ... residence of A. Fern. 8x10 inch acetate negative by Frances Benjamin Johnston. View full size.
Royal and Barracks The 1300 over ... Posted by Dave - 05/22/2014 - 3:42pm -
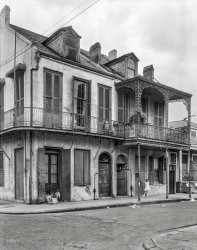
- Cooking Class: c. 1899
- ... at the Hampton Institute in Hampton, Va. Photograph by Frances Benjamin Johnston, c. 1899. View full size.
Cooking class Sure glad ... Posted by Ken - 09/08/2011 - 9:53pm -
![Cooking Class: c. 1899 Ten women in a cooking class at the Hampton Institute in Hampton, Va. Photograph by Frances Benjamin Johnston, c. 1899. View full size.
Cooking classSure glad that I don't have to get gussied up to cook!
CooksPerhaps it's not so gussied-up when you are the "help"
They look so good, though --They look so good, though -- their aprons are spotless! You can see all the tiny details of lace . . . I could never cook in such beautiful clothes.
How about some perspective How about some perspective here. These women are barely a generation out of the fields. They are dressed well (for the period) and are being taught a trade that their mothers and grandmothers could only have dreamed about. Being the "help" would seem to be a pretty fair leap from being a slave, given the times. Social change of that magnitude doesn't happen overnight.
Not the "Help"?I don't see any indication that the young women in this picture were being trained as household cooks. The aprons and caps are simply the school uniforms. They are all black because VA schools were segregated at the time.
[The Hampton Institute, now Hampton University, started out as a Negro college. These girls were in the domestic service program, training to be maids, laundresses and housekeepers. Which were the main employment opportunities for black women at the time. - Dave]
(The Gallery, Education, Schools, F.B. Johnston)](https://www.shorpy.com/files/images/3b41274u.thumbnail.jpg)
- Open House: 1938
- ... to the ground in 1952. 8x10 inch acetate negative by Frances Benjamin Johnston. View full size.
The best part is the weed growing ... Posted by Dave - 07/22/2012 - 4:44pm -
