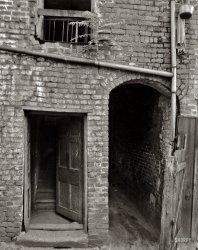
MAY CONTAIN NUTS

Search Shorpy
SHORPY ART

Framed or unframed, desk size to sofa size, printed by us in Arizona and Alabama since 2007. Explore now.
Join and Share
Ad-Free Shorpy
Shorpy is funded by you. Patreon contributors get an ad-free experience.
Learn more.

Recent comments
- Texas Flyer wanted
- Just a Year Too Soon
- WWII -- Replacing men with women at the railroad crossing.
- Yes, Icing
- You kids drive me nuts!
- NOT An Easy Job
- I wonder
- Just add window boxes
- Icing Platform?
- Indiana Harbor Belt abides
- Freezing haze
- Corrections (for those who care)
- C&NW at Nelson
- Fallen Flags
- A dangerous job made worse
- Water Stop
- Passenger trains have right of way over freights?
- Coal
- Never ceases to amaze me.
- Still chuggin' (in model form)
- Great shot
- Westerly Breeze
- For the men, a trapeze
- Tickled
- Sense of loneliness ...
- 2 cents
- Charm City
- What an Outrage
- Brighton Park
- Catenary Supports
Member Photos
The Shorpy
Print Emporium
Print Emporium
Search Shorpy
Search results -- 30 results per page
- Mount Airy: 1938
- ... the place a festive air. 8x10 inch acetate negative by Frances Benjamin Johnston. View full size.
It looked better from the front ... Posted by Dave - 08/30/2012 - 11:07am -
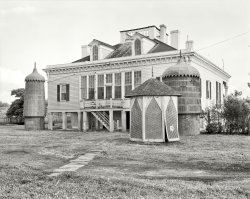
- Spinning House: 1927
- ... yarns and woven fabrics. 8x10 inch acetate negative by Frances Benjamin Johnston. View full size.
Looking better than ever This ... Posted by Dave - 05/15/2016 - 1:19pm -
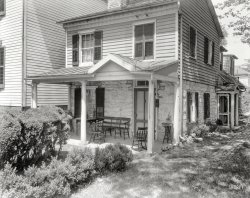
- Creole Belle: 1938
- ... she draped it with a cloth . 8x10 acetate negative by Frances Benjamin Johnston. View full size.
Cardui Tablets While spending a ... Posted by Dave - 04/10/2014 - 7:27am -
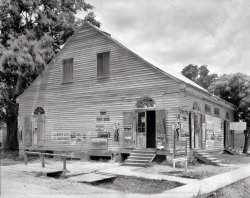
- The Ring: 1915
- ... print by the pioneering Washington, D.C., photographer Frances Benjamin Johnston. View full size.
Protoneopaganism Will you ... Posted by Dave - 07/12/2009 - 2:33am -
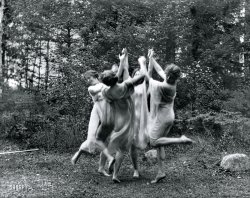
- The Tower: 1937
- ... "The Tower, 1015 Chartres Street." 8x10 inch negative by Frances Benjamin Johnston, channeling Jimmy Stewart. View full size.
This could ... Posted by Dave - 08/30/2012 - 11:04am -
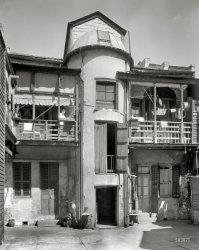
- Jewel: 1939
- ... masonry, two story porch, ornamental iron work." Photo by Frances Benjamin Johnston. View full size.
Great to See That this handsome ... Posted by Dave - 04/06/2014 - 2:26am -
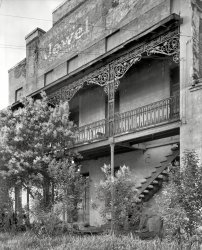
- Alley Cabin: 1928
- ... by Fall Run, Falmouth." 8x10 inch acetate negative by Frances Benjamin Johnston. View full size.
Probably all gone, but wait -- ... Posted by Dave - 03/19/2016 - 3:24pm -
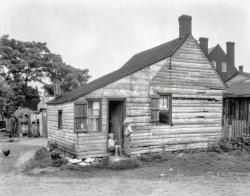
- Hancock County: 1944
- ... "House, Sparta vicinity." 8x10 inch acetate negative by Frances Benjamin Johnston. View full size.
Dream Home This is what happens ... Posted by Dave - 07/22/2012 - 4:39pm -
![Hancock County: 1944 Hancock County, Georgia, circa 1944. "House, Sparta vicinity." 8x10 inch acetate negative by Frances Benjamin Johnston. View full size.
Dream HomeThis is what happens when you win a dream house on one of those reality shows, but don't have the income to maintain it.
They gaveThe Red Cross has been by this house as well.
Nobody move!I've got a chicken & I'm not afraid to use it!
The kitchenThe room to the right would be the kitchen, or at least the summer kitchen. Keeps the heat of cooking out of the house. Earlier they were often completely detached, because kitchens had a nasty habit of burning down.
DraftyI see three chimnees, but with all the holes in the walls, it won't matter how many chimnees you have, it's still gonna be cold in the winter.
[Better to be the chimner than the chimnee. - Dave]
TenantsNeed to get on their no doubt absentee landlord to do some repairs, but then again when you're poor, you don't have much leverage.
Ubiquitous ShoeLet's play "find the orphan shoe" in the photos of the old houses. Seems there usually is one if you look hard enough. Also see "sleeping dog."
The face of rural povertySparta and its black inhabitants weren't always symbolized by this image. Sparta was once a boom town, in the heart of the cotton industry after the Civil War. David Dickson, Georgia's leading planter for years, found ways to employ freedmen and regained his wealth lost in the war. When he died in 1885, he left his whole estate to his daughter Amanda America Dickson, whose mother had been a household slave. By the time of her death in 1893, Dickson was widely acknowledged as the richest African American woman in the country.
But the boll weevil and the post-Great-War cotton crash destroyed its primary industry in the late 1910s. Its bank collapsed, local depression ensued and the people that could move away, left (approximately one-third of the population).
Today it's a town with about 1200 residents, an 85 percent African-American population, and a median household income of slightly more than $21,000. Most of them work at the state prison in Reidsville, about 75 miles away. A Google Map trip down Sparta's roads shows that this house could very well still be standing - only abandoned, and with a double-wide in the front yard.
Why would Johnston have chosen to stop in this disintegrating hamlet? Perhaps she had read about it previously. Jean Toomer had taught school on Sparta in 1921 to work as a substitute principal in the black industrial schools located there. His experiences formed the basis of the Harlem Renaissance classic "Cane."
Thanks again, Dave, for a photo that is always the cover of a history book, if one only starts to read the contents.
(The Gallery, F.B. Johnston, Kids)](https://www.shorpy.com/files/images/01063u1.thumbnail.jpg)
- Belle Grove: 1938
- ... plantation home in the South. 8x10 inch safety negative by Frances Benjamin Johnston. View full size.
Greek Revival Doesn't look very ... Posted by Dave - 07/31/2012 - 4:15pm -
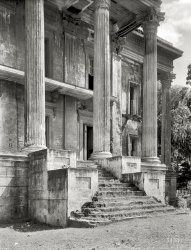
- Rickety Manor: 1937
- ... in, and watch your step. 8x10 inch acetate negative by Frances Benjamin Johnston. View full size.
Door so high up What's "up" with ... Posted by Dave - 12/22/2013 - 7:02pm -
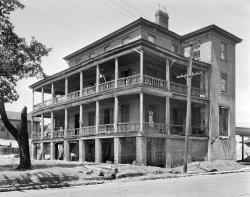
- Grand Entrance: 1939
- ... on second-story balcony." 8x10 inch acetate negative by Frances Benjamin Johnston. View full size.
Sturdivant Hall now ... Posted by Dave - 07/01/2013 - 10:15pm -
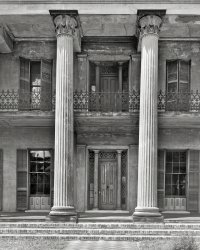
- The Old Stone Bakery: 1927
- ... Stafford County, Virginia." 8x10 inch acetate negative by Frances Benjamin Johnston. View full size.
I vote same building See image: ... Posted by Dave - 07/30/2016 - 11:30am -
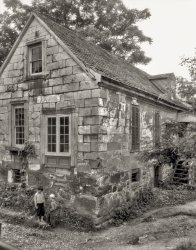
- Tommies Too: 1937
- ... on the first post. 8x10 inch acetate negative by Frances Benjamin Johnston. View full size.
More history I wonder if the ... Posted by Dave - 08/30/2012 - 11:03am -
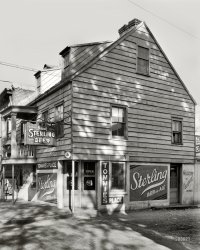
- Trick or Treat: 1937
- ... vicinity. Structure dates to ca. 1800-1810." Photo by Frances Benjamin Johnston. View full size.
And it still exists!? Hard to ... Posted by Dave - 08/09/2012 - 1:20pm -
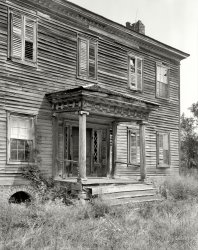
- Steamboat Gothic: 1938
- ... Louisiana. Steamboat Gothic circa 1850." 8x10 negative by Frances Benjamin Johnston. View full size.
She still shines Beautiful old ... Posted by Dave - 10/31/2016 - 8:08pm -
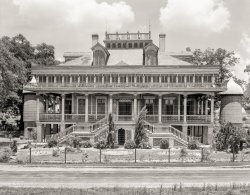
- Locust Hill: 1936
- ... Port Tobacco vicinity." 8x10 inch acetate negative by Frances Benjamin Johnston. View full size.
Mystery object What is that tool ... Posted by Dave - 07/22/2012 - 4:44pm -
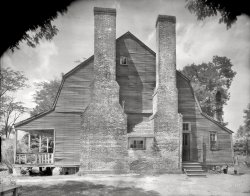
- Watch Your Step: 1937
- ... 1794 with addition ca. 1812." 8x10 acetate negative by Frances Benjamin Johnston, Carnegie Survey of the Architecture of the South. View ... Posted by Dave - 07/31/2017 - 9:37am -
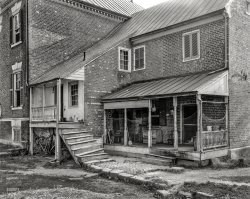
- Bizette: 1938
- Louisiana circa 1938. "Bizette." 8x10 negative by Frances Benjamin Johnston for the Carnegie Survey of the Architecture of the South. ... Posted by Dave - 07/22/2012 - 4:42pm -
![Bizette: 1938 Louisiana circa 1938. "Bizette." 8x10 negative by Frances Benjamin Johnston for the Carnegie Survey of the Architecture of the South. View full size.
Nasty but TrueReminds me of the time whatever it was climbed into the drinkin' water and drowned. Of course we didn't know this until the water started tasting real bad and we had to go a-lookin'.
Great name!Interesting house, and I wonder if the name could be borrowed for a small business. Bizette, a small bizness!
It looks a bit like a miniature plantation house. Don't see anything on the web -- would love to know more!
Big Cistern.Wow! That is one big barrel for catching rain.
Real Shutters!This house sports excellent examples of real shutters; they are solid and
hinged to fully shut a window opening when closed. Louvered versions
are actually blinds and it seems as if most of them are just decorative...
it is nice to see the real thing on such an interesting house. Also note
the handsome wrought strap pintle hinges on the shutters.
Great pictureI love the chicken in the righthand corner!
Fantastic photoThe hanging moss, the shadows, especially the bit of light at the back stairs just beyond the rain barrel. I only wish some members of the family that lived here were featured.
[The hen doesn't count? - Dave]
Lightning rod grounding?I think the four cables that go into the earth on the right side of the chimney are grounding for lightning rods, although I don't see any lightning rods sticking up on the roof.
[The bamboo rods leaning against the chimney are for fishing, not grounding. - Dave]
(The Gallery, F.B. Johnston)](https://www.shorpy.com/files/images/01400u1.thumbnail.jpg)
- Best Beer in Town: 1937
- ... Restaurant, Royal Street." 8x10 inch acetate negative by Frances Benjamin Johnston. View full size.
"Every bottle sterilized" ... Posted by Dave - 08/11/2012 - 11:50am -
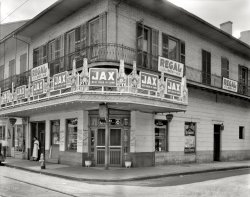
- Oh Henry: 1928
- ... Jones House, Main Street." 8x10 inch acetate negative by Frances Benjamin Johnston. View full size.
The New Ride ... is pulling the ... Posted by Dave - 04/14/2018 - 10:20pm -
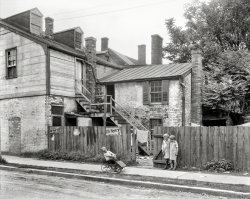
- Multi-Storied: 1937
- ... that's seen a lot of living. 8x10 inch acetate negative by Frances Benjamin Johnston. View full size.
2013 Current view.
But just ... Posted by Dave - 08/03/2013 - 3:26pm -
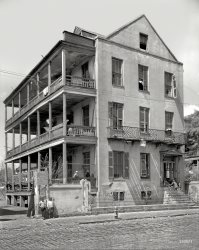
- Twisted: 1939
- ... Holliday and Dr. C.A. Carey." 8x10 acetate negative by Frances Benjamin Johnston. View full size.
Stairmaster High risers -- would ... Posted by Dave - 07/22/2012 - 4:43pm -
![Twisted: 1939 Auburn, Alabama, circa 1939. "Holliday-Carey House, North College Street. Built 1852, owned by Mathew Turner. Other owners: Dickerson Holliday and Dr. C.A. Carey." 8x10 acetate negative by Frances Benjamin Johnston. View full size.
StairmasterHigh risers -- would be quite a workout going up and down this thing.
Not your main stairI tracked down the other two pictures of the stair. While it seems to go to the stair hall on the second floor, it clearly isn't the main stair. I'm guessing the room is a conservatory or sunroom.
If I Were YoungerI'd like to have a go at sliding down that banister.
Wish I'd-a knownFour years at Auburn and this gem was buried right under my nose......I'd have befriended the occupants and slid down the rail to my heart's content. I wonder if this house is still there? N College Street/US 29 did not have many residences (but there were some) by the early 90s when I was there.
Nice piano!I can see why they left it downstairs.
Narrow!Eep! Good luck carrying your new bedroom furniture upstairs!
Movers' NightmareYou're not getting the box spring and dresser up those stairs. Would make a great set for a Laurel and Hardy "Moving Men" movie. Kudos to the carpenter.
Old Horror StoryAs you were sliding down the bannister, the last few feet turn into a razor blade.
A little wornIt's a little worn but that stairway would be a focal point in a nice house even today. In fact that room looks quite nice even today, except the piano seems a bit dated and the stair seems a bit narrow.
One at a time pleaseHave seen metal spiral staircases that narrow but not wooden ones. Might want a cowbell on each top and bottom end of railing so that you could let someone know you were going up or coming down.
The locationAs a former student at the University, I am very curious to know which house this is in Auburn. I sure hope it's still standing. Does anyone know the address?
[The address is in the caption. - Dave]
Halliday-Cary-Pick HouseThe worst that can happen on the stairs is that you can bonk your head if you aren't careful when descending. I can't tell you how many times I have done this and seen it happen to others.
The staircase is free-standing and made of mahogany. It is held together with wooden pegs.
The house has been owned by members of Dr. Charles Allen Cary's family since 1890. Alice Cary Pick Gibson, who was born in the house, was the last member to live there. After her death in 2001 the house went to her daughter-in-law, Fran Pick Dillard. It has been listed on the Alabama Register of Landmarks & Heritage since 1976 and there are the occasional tours given. I have been fortunate enough to assist in hosting the tours on many occasions over the years. The house is in terrific shape!
Here are a few links you might be interested in checking out:
halliday-cary-pick house
(includes floor plans to both levels of the house)
Auburn Tour of Homes
(this is a brochure from a recent "Tour of Homes". The Halliday-Cary-Pick House is #5)
Halliday-Cary-Pick paperwork
I've been in that house!It's not a very big house, so the stairs make sense when you see them in person. There's only a few feet on either side. It's a super cute home!
(The Gallery, F.B. Johnston)](https://www.shorpy.com/files/images/00002u1.thumbnail.jpg)
- The Birdhouse: 1944
- ... Plantation, Washington vicinity." 8x10 acetate negative by Frances Benjamin Johnston. View full size.
La Slum aux Folles Somebody call ... Posted by Dave - 08/28/2012 - 3:15am -
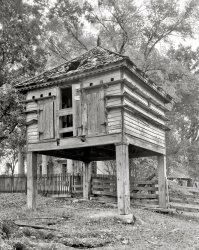
- Wormsloe: 1940
- ... vicinity, Chatham County, Georgia." 8x10 negative by Frances Benjamin Johnston. View full size.
Wormsloe There is no plantation ... Posted by Dave - 10/20/2013 - 9:09pm -
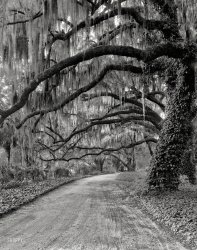
- Windsor Shades: 1935
- ... known as Windsor Shades. 8x10 inch safety negative by Frances Benjamin Johnston for the Carnegie Survey of the Architecture of the South. One ... Posted by Dave - 07/22/2012 - 4:40pm -
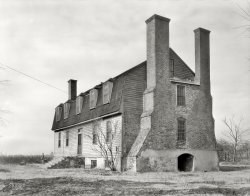
- Carpenter Gothic: 1939
- ... moldering manse last glimpsed here . 8x10 negative by Frances Benjamin Johnston. View full size.
Hill House Until you expand the ... Posted by Dave - 06/09/2018 - 7:45pm -
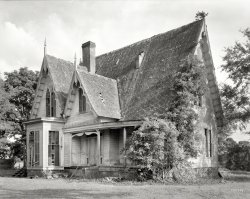
- Eutaw: 1938
- ... still live there." 8x10 inch acetate negative by Frances Benjamin Johnston. View full size.
A Neo-Classical Cabin Now I've ... Posted by Dave - 08/15/2012 - 11:14pm -
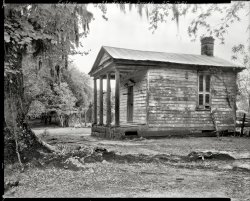
- Chretien Point: 1938
- ... Parish, Louisiana. Structure dates to 1831." Photo by Frances Benjamin Johnston. View full size.
What a lightning rod! Is that a ... Posted by Dave - 02/27/2014 - 12:32pm -
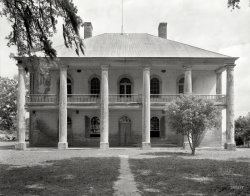
- Hyphen House: 1939
- ... from a different vantage. 8x10 inch acetate negative by Frances Benjamin Johnston. View full size.
Watcher Little one watching the ... Posted by Dave - 01/05/2013 - 11:36am -
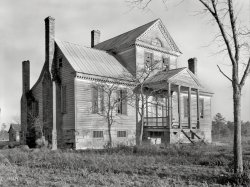
- The Telltale Door: 1931
- ... Henrico County, Virginia." Large-format negative by Frances Benjamin Johnston. View full size.
Well alrighty then This explains ... Posted by Dave - 09/29/2013 - 8:31pm -
