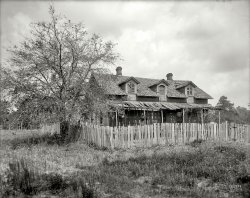
MAY CONTAIN NUTS

Search Shorpy
SHORPY ART

Framed or unframed, desk size to sofa size, printed by us in Arizona and Alabama since 2007. Explore now.
Join and Share
Ad-Free Shorpy
Shorpy is funded by you. Patreon contributors get an ad-free experience.
Learn more.

Recent comments
- Baldwin 62303
- Baldwin VO-1000
- Cold
- No expense spared
- Tough Guys
- Lost in Toyland
- And without gloves
- If I were a blindfolded time traveler
- Smoke Consumer Also Cooks
- Oh that stove!
- Possibly still there?
- What?!?
- $100 Reward
- Freeze Frame
- Texas Flyer wanted
- Just a Year Too Soon
- WWII -- Replacing men with women at the railroad crossing.
- Yes, Icing
- You kids drive me nuts!
- NOT An Easy Job
- I wonder
- Just add window boxes
- Icing Platform?
- Indiana Harbor Belt abides
- Freezing haze
- Corrections (for those who care)
- C&NW at Nelson
- Fallen Flags
- A dangerous job made worse
- Water Stop
Member Photos
The Shorpy
Print Emporium
Print Emporium
Search Shorpy
Search results -- 30 results per page
- After Every Meal: 1928
- ... but also of the Sanitary Grocery. 8x10 acetate negative by Frances Benjamin Johnston. View full size.
I walk past this house almost every ... Posted by Dave - 02/28/2018 - 5:59am -
![After Every Meal: 1928 Fredericksburg, Virginia, circa 1928. "John Paul Jones House, Main Street." Home not only of the Revolutionary War naval commander but also of the Sanitary Grocery. 8x10 acetate negative by Frances Benjamin Johnston. View full size.
I walk past this house almost every weekI live in Fredericksburg, this is a well known landmark. But it actually belonged to J.P. Jones' brother. J.P. would visit his brother and stay there from time to time. It’s a bit more plain looking today, but still there.
A survivor
These short naps are greatfor both old men and barefooted babies. One wonders what the rest of the story is that would have created this scene.
Chases Dirt
And a place to lay your head.Hitchin' his wagon to the post. Looks like a long haul home with Mom.
[That's a scale. -tterrace]
Good eye tterrace. On closer examination it is a scale. Still a good place to rest your head.
[There was one on my grandpa's ranch when I was a wee ’un. I'd watch my father weighing me on it and I couldn't figure out how it worked except by magic. -tterrace]
The P K stands for Philip Knight Wrigley, I had to find out.
Historic Highs and LowsThe historic plaque remains, but has been lowered from its lofty height, to a level readable by mere mortals.
I wonder what the plaque says.
Thar's Gold In Them Thar SignsThomas Cusack (October 5, 1858 in Kilrush, County Clare, Ireland – November 19, 1926 in Oak Park, Illinois) was a pioneer and entrepreneur in the outdoor advertising industry and a politician, serving as a Democratic U.S. Representative from Illinois' 4th District from 1899 to 1901.
Cusack emigrated with his family from Ireland to New York City in 1861 when he was a young boy. Shortly after the move, his parents died, leaving him and his younger brother orphaned. Cusack was raised by relatives in Chicago, where he received his education and learned how to paint, a skill that ultimately made him a very wealthy man. At the age of 17, Cusack established his own sign painting business, the Thomas Cusack Company, in Chicago, Illinois, making him one of the pioneers in the field of outdoor advertising. The business soon grew to be very profitable, leasing over 100,000 billboards and advertising spaces and turning Cusack into a prosperous and influential Chicagoan.
More Bio
More Billboards
(The Gallery, F.B. Johnston, Stores & Markets)](https://www.shorpy.com/files/images/SHORPY-05956a.thumbnail.jpg)
- Cottage Chic: 1936
- ... in granite countertops, it makes up for in cozy. Photo by Frances Benjamin Johnston. View full size.
Dorothy? I can see the Wicked ... Posted by Dave - 05/29/2013 - 11:59pm -
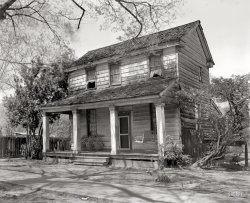
- Henley House: 1930
- ... Anne County, Virginia." 8x10 inch acetate negative by Frances Benjamin Johnston. View full size.
Going..Going..GONE? Since this ... Posted by Dave - 08/11/2016 - 10:30pm -
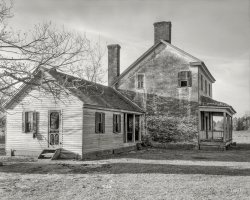
- Old Smyrna: 1936
- ... New Smyrna. Mission Atocuimi de Jororo." Photo by Frances Benjamin Johnston. View full size.
Old Sugar Mill Ruins It seems ... Posted by Dave - 07/21/2012 - 9:44am -
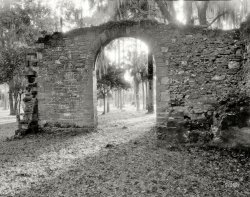
- Fairfield: 1938
- ... name: Charles C. Pinckney." 8x10 inch acetate negative by Frances Benjamin Johnston. View full size.
She'll Still There! The ... Posted by Dave - 10/07/2012 - 11:14am -
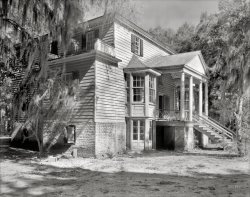
- House of Morgan: 1935
- ... house. Alternate title: Baxter House." 8x10 negative by Frances Benjamin Johnston, Carnegie Survey of the Architecture of the South. View ... Posted by Dave - 03/09/2017 - 11:10pm -
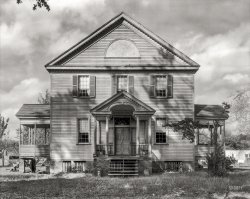
- Filigree: 1937
- ... Palace, last seen here . 8x10 inch acetate negative by Frances Benjamin Johnston. View full size.
Stripped down archicture If you ... Posted by Dave - 07/19/2012 - 4:36pm -
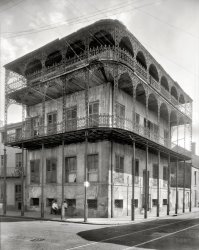
- Open Floorplan: 1938
- ... The rear of the mansion. 8x10 inch safety negative by Frances Benjamin Johnston. View full size.
Sic Gloria Mundi Decay caught ... Posted by Dave - 08/03/2012 - 4:05pm -
![Open Floorplan: 1938 1938. Iberville Parish, Louisiana. "Belle Grove." The rear of the mansion. 8x10 inch safety negative by Frances Benjamin Johnston. View full size.
Sic Gloria MundiDecay caught mid-stride. This photo was taken about 10 [actually more like 20] years after Belle Grove had been abandoned. About ten years down the road [14 years -- 1952], what was left of the carcass caught fire and was leveled.
The house was built in three wings. The man is standing in the central hall of the main wing, the front door can be seen in yesterday's photo. The door to his left and gallery of windows are the remains of the dining room. The fallen catwalk was originally a balcony facing the sugar fields that made up the plantation. No doubt this is where the owners took guests to show off their property, real and "personal".
The wing to the right held the kitchen and domestic slaves' quarters, while the arches below gave access to the carriage houses, jail, and storage. There is no basement: the house is yards from the Mississippi River and the water table is too high.
The third wing had collapsed some years earlier and was positioned in the foreground. Had it survived, the man would be at the foot of a vast, circular staircase to his right. The treads are gone, but diagonal bands of plaster can still be seen. The wing also held guest rooms and the library. The bricks have long disappeared to scavengers.
Contrary to rumor, there was no ballroom in the attic. It's just a confabulation that borrows on the grandeur of the Knickerbocker Hotel.
The mansion went through many hands in its last years, each new owner vowing to restore it. I suspect the house could not be saved. It's well photographed, and even the first generation of post-abandonment pictures show cracks in walls that are well out of plumb: the muddy land just slipped out from under the foundations and the rest was inevitable.
Belle GroveThanks for the new visits to our site!
Jason
http://bellegrove.net
So quickly to ruinHow odd that such a magnificent structure didn't even last 100 years. There are stone and brick buildings all over the world that are hundreds, even thousands, of years old and in better shape than this. I'd complain to the general contractor for sure, I think he cheaped it out with the masonry subs.
How beautiful it must have been!I grew up in a wonderful antebellum home (c. 1840) in Mississippi. It certainly didn't have 75 rooms (about one-third that). The large windows were to allow cooling breezes to come in off the river, as the heat could be unbearable. The high ceilings help to concentrate the hot air near the top, and the house was elevated off the bottomland to help shield the residents from the "unhealthy vapors." Thankfully, we had the luxury of window air conditioners! My old home was sold years ago, but it has been kept in fine repair and dazzles on Pilgrimage tours today. (I sure with I had that house today!) So sad Belle Grove died a tragic death. Kind of makes you wonder what went on there.
Belle Grove's DemiseAlthough vandals and scavengers did their destructive worst to Belle Grove, it is generally believed that her demise came about due to her roof. Over the years after her abandonment, her roof was not maintained, which allowed rainwater to seep into her attic. The water continued downward, dissolving plaster and rotting wood. As vandals broke windows and smashed doors and shutters, more rainwater entered. Had the roof been maintained, and the windows and doors boarded up, less destruction would have occurred. At that point, Belle Grove's new owners could have put their full attention toward shoring up the foundation, which - through fraught with problems - could have been fixed.
I can fix this.All I need is duct tape, super glue, a multi tool, and two weeks, tops!
Not the builder's faultI read a little last night about Belle Glade Grove, and the damage seen here was mostly caused by scavengers looting for woodwork, fittings, used bricks, etc. They brought down that wall, and the weather finished the damage. The building was left vacant for years.
DeteriorationLouisiana is a harsh environment - the constant humidity isn't just present in the warm seasons, but also during the winter. Hard freezes followed by quick thaws and long scorching summers wear out even the strongest structures quickly. Building foundations also tend to shift and buckle, since there's not much - if any - bedrock under the southern half of the state.
(The Gallery, F.B. Johnston)](https://www.shorpy.com/files/images/01390u1.thumbnail.jpg)
- Evergreen: 1938
- ... Canal Bank Liquidators." 8x10 inch acetate negative by Frances Benjamin Johnston. View full size.
Old bones That indoor plumbing ... Posted by Dave - 08/30/2012 - 11:06am -
![Evergreen: 1938 St. John the Baptist Parish, Louisiana, 1938. "Evergreen -- Wallace vicinity. Structure dates from 1835. Abandoned. Canal Bank Liquidators." 8x10 inch acetate negative by Frances Benjamin Johnston. View full size.
Old bonesThat indoor plumbing setup is so cool! Would love to explore the old bones of this structure.
Weather vane?Check out the glass globe up on the roof weathervane. Surely someone on Shorpy must be able to explain its function.
[That's a lightning rod. The glass balls were purely decorative, though it was once thought they served the purpose of indicating a lightning strike by shattering.]
It didn't stay abandonedThe shot above is the back of the plantation house on Highway LA-18 in Edgard, near Wallace. The restored plantation is open for tours Monday through Saturday. It consists of 29 antebellum buildings, including 22 slave quarters, plus 8 other buildings. Below are current pics of the remodeled back (roof work in progress) and front of the main house.
Rainwater collectingWhat a great example of rainwater catchment. This is becoming more popular today as a way to water plants and gardens. Collect water from a building gutter system for use later. Back when this was thought up it was more likely used for indoor water access, of course.
Thanks to Larc for noting that this place still exists. I'll add it to my list of places to see in LA.
Kind of high on this houseThe widow's walk on the rooftop most likely is high enough to see the canal that runs through that part of the state, but I'm supposing it was more architectural form than function. But maybe it was useful for the lady of the house to see how near her sternwheeler or barge captain-husband was for docking, so she'd know when to draw some water from the cistern to heat for cooking dinner. Lakes Pontchartrain and Maurepas with the serious boats would be too far away, I think.
Yellow feveroriginated in water storage containers in New Orleans and elsewhere, if they were above ground. They were outlawed, eventually, in cities, to reduce and then prevent fever outbreaks and discourage aquaphilic nuisance insects generally.
If stagnant rainwater-gravity-tower systems are coming back, well, perhaps mosquito-vectored diseases will become more common, just as bedbug infestations are spreading due to the DDT ban.
This beautiful building was preserved, thankfully, sans the water tower!
Lop off a bit here, add a bit thereThe rainwater storage containers are gone, but the in-ground cisterns are still clearly visible. I wonder if they've been sealed and repurposed as planters or something. Looking at the other LOC photos from this set, it appears that the renovations were extensive, and more an expression of someone's architectural vision than an accurate historical restoration (i.e. the new house, while beautiful, barely resembles the old house - at least on the outside).
[Some of the latter-day additions (the bay, for instance) were subtracted. So I suspect the house's current footprint more closely resembles the original than its 1930s incarnation. On the other hand, the sleeping porches at the rear have been enclosed. - Dave]
- You may be right. For more on the history of Evergreen, see this history (PDF) from the National Register of Historic Places, and this history (TIFF) from 1993 (Click here for the rest of the architectural drawings from 1993). Seems the house was built circa 1790 (looking much like this neighboring house), extensively remodeled in the 1830s, then remodeled again in the years leading up to its abandonment in the 1920s. While the current configuration might more closely resemble the 1830s version, no one knows for sure, as the only documentation of the building from that era is the building contract.
(The Gallery, F.B. Johnston)](https://www.shorpy.com/files/images/SHORPY_01443a.thumbnail.jpg)
- Folks' Old Home: 1936
- ... oldest house in county." 8x10 inch acetate negative by Frances Benjamin Johnston. View full size.
"too proud to whitewash" ? ... Posted by Dave - 09/13/2013 - 1:21pm -
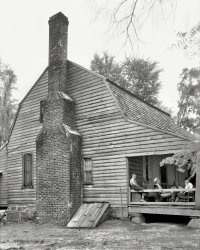
- Cat House: 1935
- ... Virginia. Structure dates to 1790." 8x10 negative by Frances Benjamin Johnston. View full size.
Traces of Elegance Though it's ... Posted by Dave - 02/05/2014 - 11:01pm -
![Cat House: 1935 Circa 1935. "Reuben Lovett house, Princess Anne County, Virginia. Structure dates to 1790." 8x10 negative by Frances Benjamin Johnston. View full size.
Traces of EleganceThough it's lost its portico and tablature, this house still reflects its original upscale aspirations: three (or probably four) chimneys, a relative wealth of windows, etc.
Clearly still inhabited, or else that is the most patient cat in the Old Dominion. [Two cats, actually. - Dave]
One interesting detail is the pair of brackets awaiting reinstallation of the window box. Another, more troubling to the rehabilitator, is the obvious knob-and-post wiring job.
Kiddie CarWhat is this? It looks like a toy car of some sort, it has a license plate and the stylized logo seems vaguely familiar.
I grew up near this place. (Kempsville)But if it's the building I think it is, it was torn down in 1977 or 1978 to make a strip mall shopping center (Providence Square, at the corner of Kempsville and Providence Roads, directly across from its twin, Fairfield Shopping Center). I remember the house having just an incredibly beautiful, large oak tree in the front yard, and the most beautiful staircase structures I had ever seen when they tore the front of the building off (three days to take it down; they went slow). If you check Google Maps, it has the entrance to the shopping center listed as Profair Way; the house was facing Providence Road and Profair Way was basically where the original drive to the house was, with the house just slightly south of the P but before the center itself. This picture would have been taken slightly north of due east, which the shadows agree with if this was an morning in the early winter time frame. Providence Road would be off to the right from the picture, and Kempsville Road (modern Kempsville Road, at least) would be behind the photographer.
If it's the same building (and I lived in the area as it was built up to become a pretty dense suburbia), it had obviously been repaired and lived in until about a decade earlier or even the early 1970s, but it had fallen into disrepair again by it's destruction.
I've often thought about how old that building looked, and how old it must have been when they tore it down.
The entire area, of course, is now part of the City of Virginia Beach (all of Princess Anne County became part of Virginia Beach back in the early 1960s), but this is the Kempsville area of the city.
I'm so sorry, Dave, that I can't report it as having been on Pleasure House Road; that's on the opposite side of Virginia Beach.
Kiddie carYes! I noticed that too. Mack truck. Think it's a pedal car? I grew up with "cars" however my little brother had a fire truck in the early '70s.
That's an early Mack Truck logoKiddie Division.
A Bulldog, to be preciseAn earlier post of mine was too obscure to make the cut, but that pedal car was modeled after the Mack AC introduced in 1916. The Mack AP, produced between 1926 and 1938, was similar—but larger. The 1915 AC prototype is seen below.
Steelcraft made various pedal car versions of the Mack AC, including this one, which closely matches the one in the yard:
(The Gallery, Cats, F.B. Johnston)](https://www.shorpy.com/files/images/SHORPY_05503a.thumbnail.jpg)
- Gentlemen Callers: 1928
- ... 8x10 acetate negative by the architectural historian Frances Benjamin Johnston. View full size.
Below Grade "Was there some ... Posted by Dave - 03/22/2016 - 3:19pm -
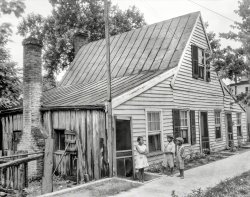
- Wright House: 1936
- ... and charm are inversely proportional. 8x10 negative by Frances Benjamin Johnston. View full size.
Jones-Wright House This may be ... Posted by Dave - 01/19/2014 - 12:29pm -
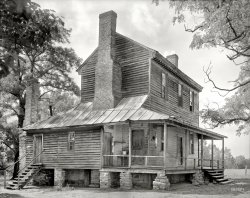
- Over a Barrel: 1928
- ... Factory, 307-13 Sophia Street." 8x10 acetate negative by Frances Benjamin Johnston. View full size.
Lost in Time in Fredericksburg ... Posted by Dave - 06/15/2016 - 8:58pm -
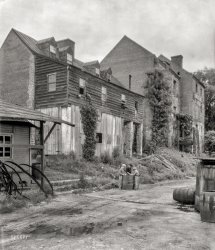
- A Little Cottage: 1938
- ... Mary Parish, Louisiana. Related name: Mrs. Streva." Photo: Frances Benjamin Johnston. View full size.
Alternate spellings This surname ... Posted by Dave - 09/17/2017 - 12:13pm -
![A Little Cottage: 1938 1938. "Thebideau (Thibodaux?) cabin, Franklin vic., St. Mary Parish, Louisiana. Related name: Mrs. Streva." Photo: Frances Benjamin Johnston. View full size.
Alternate spellingsThis surname could also be spelt Thibedeaux or in several other ways. The first "e" is sometimes rendered as an "i," "a," or "o."
As an amateur genealogist, I am often confounded by such alternate spellings, which reflect variations in dialect across Medieval and Renaissance France as well as later modifications made in the New World.
Interesting DesignThat porch seems to double as an open-air hallway, giving access to all the rooms. Was that a standard design in those parts, back in the day?
Thibodeauis the usual spelling here in Nova Scotia, from whence the Acadians were expelled by the British in 1755. Many ended up in Louisiana. From our National Post newspaper telling about a Thibodeau reunion here in 2013:
"Don Thibodeaux, a former accountant from Baton Rouge, La., (Cajuns — Acadians who migrated to Louisiana after the deportation — add an “x” to the surname), traced his line to a spot near Moncton, N.B., only to discover it’s now a bowling alley parking lot."
Note that after much wandering, many Acadians were allowed to return to Nova Scotia by the British, who gave some of them land 100 miles away from the fertile valley they had lived before the deportation. My sister-in-law hails from Clare. There is a lively tourism between Cajun country and the Maritime provinces of Canada due to a shared past.
Plein Air!Porlock, yup: that is a typical Deep South feature of southern homes built way back BAC (before a/c), to allow fuller ventilation of the rooms. Also typical was a FULL hallway right through the house (a dogtrot), as shown in the below floor plan. The below plan also has the more typical southern arrangement of chimneys on the outer walls, so that the heat from them radiates or escapes out of the house, while the Shorpy example has the chimney in the center. In the north typically, the chimney would either be in the center, or it would cover an entire end wall. In both cases, the chimney would be waaay more massive than structurally necessary to retain heat. The fire would be kept going all winter if possible, with bricks radiating heat all night as the fire died down to embers, to be rejuvenated ASAP in the morning.
ThibodeauxOne of the greatest Cajun names ever [of course, I'm a little biased]. I'm a descendant of Pierre Thibodeaux, first settler of that name in Louisiana in the late 1750s.
(The Gallery, F.B. Johnston)](https://www.shorpy.com/files/images/SHORPY-01600a.thumbnail.jpg)
- Mansfield Quarters: 1936
- ... Quarters, Georgetown." 8x10 inch acetate negative by Frances Benjamin Johnston. View full size.
The Poverty of the South I was ... Posted by Dave - 07/08/2013 - 5:00pm -
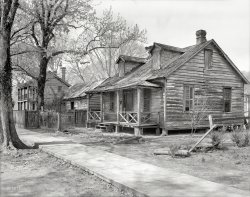
- Moldy Manse: 1937
- ... so-called Sultan's Palace. 8x10 inch acetate negative by Frances Benjamin Johnston. View full size.
Not so much moldy as battered ... Posted by Dave - 11/07/2013 - 2:24pm -
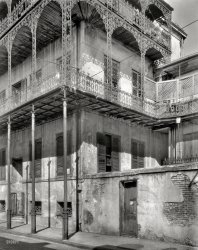
- The Cocktail Hour: 1900
- ... so hauntingly beautiful that it could have been done by
Frances Benjamin Johnston (had she been around doing that sort of
thing then).
... Posted by Dave - 07/08/2014 - 12:05pm -
![The Cocktail Hour: 1900 Walkerville, Ontario, circa 1900. "Avenue of rack warehouses, Hiram Walker & Sons." 8x10 inch glass negative, Detroit Publishing Company. View full size.
Phew!I used to work directly across the Detroit River from the Hiram Walker facility, which had a beautiful "Canadian Club" sign in 40' high script letters atop the grain silos. When they were brewing and the wind was right, you'd swear they were burning flophouse mattresses - phew, what a smell!
Whiskey WarehousesThis in an excellent photography, and a great historical document rolled into one. Canadian Club is the preferred whiskey in Canada, that is for sure.
JohnstonesqueThis image is so hauntingly beautiful that it could have been done by
Frances Benjamin Johnston (had she been around doing that sort of
thing then).
Perverse IncentiveMy God! Many a young person must have been scared straight into a life of crime by the sight of that workplace.
Calling the Pipefitters' UnionD'yer think you could run that elevated whisky main down to my neighborhood?
Paging Fritz LangGreat location for "Metropolis."
1984 or EraserheadThis photo reminds me of the bleakness and isolation from those two movies. I sends a chill down my spine. Very creepy.
Why is there so much alcohol?An infectious disease begins when a microbe enters the body of the victim. The microbe multiplies by growing inside the body. From the microbe’s perspective, the ideal situation is where there are lots of microbes living in the body but the victim is not killed. It seems like the microbe has some kind of evil intention and is determined to destroy the life of the victim, but in reality the microbe has no thoughts or intentions at all.
Alcohol is not a microbe; it is a small molecule. The disease of alcoholism begins when alcohol enters the body of the victim. The alcohol sets up a craving in the body of the victim. Because of this craving the victim drinks more alcohol. The amount of alcohol persists and increases in the body of the victim, not because alcohol grows and multiplies within the body, but because the craving for alcohol causes changes in the behavior of the victim.
[I'll bet you're a riot at cocktail parties. - Dave]
(The Gallery, DPC, Walkerville)](https://www.shorpy.com/files/images/4a19916a.thumbnail.jpg)
- Duplex Fixer-Upper: 1905
- ... size.
DPC & FBJ This looks so much like a Frances Benjamin Johnston photograph.
Dave Ramsey would be so proud. Just five ... Posted by Dave - 08/09/2012 - 7:14pm -
