


Framed or unframed, desk size to sofa size, printed by us in Arizona and Alabama since 2007. Explore now.
Shorpy is funded by you. Patreon contributors get an ad-free experience.
Learn more.

- Details, Details
- What's that building to the left of the tower?
- Coal Barges
- Bromo-Seltzer
- Inner harbor
- The Basin
- What a headache!
- Giant stepladder?
- Baldwin 62303
- Baldwin VO-1000
- Cold
- No expense spared
- Tough Guys
- Lost in Toyland
- And without gloves
- If I were a blindfolded time traveler
- Smoke Consumer Also Cooks
- Oh that stove!
- Possibly still there?
- What?!?
- $100 Reward
- Freeze Frame
- Texas Flyer wanted
- Just a Year Too Soon
- WWII -- Replacing men with women at the railroad crossing.
- Yes, Icing
- You kids drive me nuts!
- NOT An Easy Job
- I wonder
- Just add window boxes
Print Emporium
Penn Station: 1910
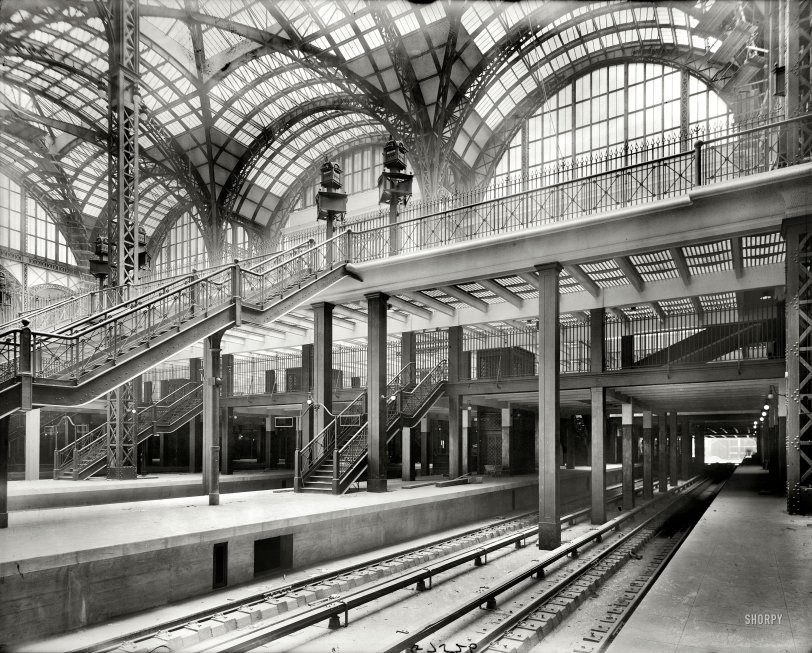
New York circa 1910. "Pennsylvania Station, track level, showing stairway and elevators." 8x10 inch glass negative, Detroit Publishing Company. View full size.
Previews
1910 was the grand opening of Penn Station and it looks like this photograph was taken while construction was still in progress.
The light at the end of the tunnel
Just glance at the upper level-- the masonry of the entrance to the Main Waiting Room is clearly visible in the center glass arch. The western wall of the concourse had no such masonry in the corresponding location, just glass.
Therefore the light in the tunnel must be the light filtering down through the baggage courtyards' skylights.
[If we look at what's actually there (below), the tracks continue into the lighted space and curve left. - Dave]
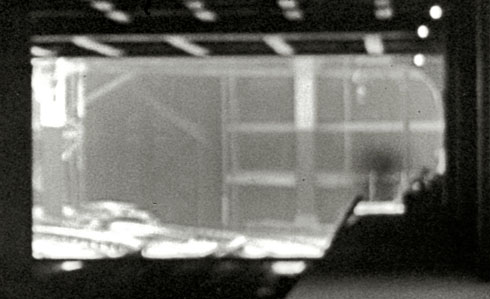
Facing East
If this is facing east and there appears to be an open cut toward Seventh Avenue, which there should not be, I think I know the answer. The level above this one included baggage courtyards which were enclosed by skylights. The tracks were open to this upper level, hence the bright light at the end of the tunnel.
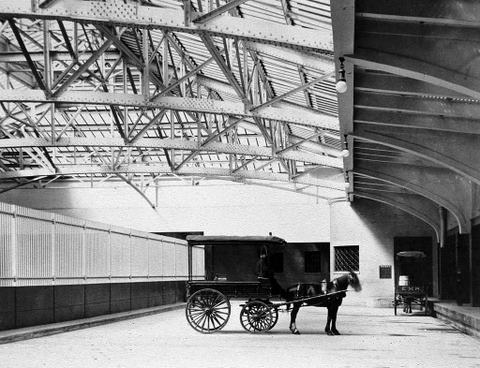
Glass prisms
About a decade ago you used to be able to see the old glass blocks in spots where the awful faux marble floor had worn away to nothing. I'm pretty sure it's still there too, just waiting for the current floor to wear away under the feet of millions of commuters.
As for the stairs, I'd love to know if the architects of Grand Central had always planned the upper-level ramps, or if they changed their plans once they saw what was going in at Penn Station. The lower levels of GCT, however, do have narrow stairs that make reaching a platform nearly impossible if they are detraining another train on the same platform.
Looking east at NY Penn
You can see the track numbers increasing right to left, so no question the view is eastward. The famous concourse wasn't the only part of Penn where the tracks were open to the glass roof-- take a look at the building plans. Pics of those other areas are rare, tho.
I've never seen the definitive date when the tracks were roofed over-- presumably when the catenary was added circa 1932, but could have been earlier for all I know.
Gone forever
As one critic famously said: “One used to enter the city as a King, now one scurries in like a rat.”
Penn's Passive Lighting
Penn Station was notable for its extensive use of cast glass prism lights in the floors and walkways. These "vault lights" transmitted natural daylight from the glass roof down through the many levels of the building, an effective energy-saving method that is rarely used today. The thick glass prisms were mounted and grouted into waterproof cast iron or steel frames like those used to light basement storerooms under urban sidewalks.
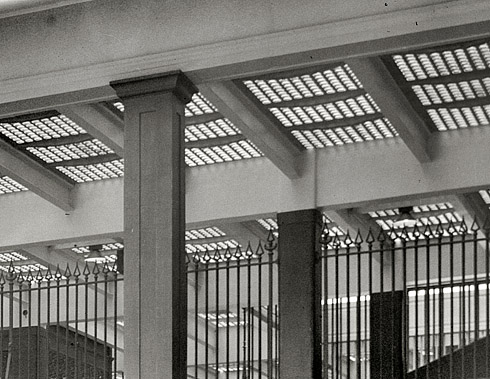
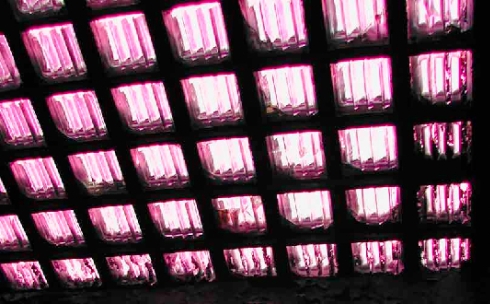
My first memories of Penn
My first memories of Penn Station are from the mid 60's, returning from the Worlds Fair in Flushing Meadow. I remember making my way through the massive waiting area below Madison Square Garden, finding my track, then making my way down into the dark, dank, smelly space below, where I would board the PATH (Port Authority Trans Hudson) trains for the trip across the the river to New Jersey.
How I would have liked to have seen the station in its early days, with all that glass admitting sunlight all the way down to the track level. It must have been glorious. I can imagine those brass handrails gleaming, having just been polished by hand, the smell of Brasso still lingering in the air.
Still Standing
There isn't much left of the old Penn Station, but the stairs are still around. I go down them all of the time! Of course, they aren't quite as grand as they once were.
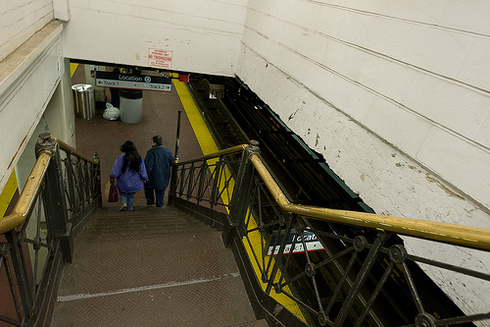
Narrow Staircases
One of the criticisms of the original Penn Station was that the staircases were too narrow and long. This picture shows that more clearly than any other I've seen.
There is something odd about this photograph. The open cut at the end of the platforms looks like the view to the West. I do not think that there was ever an open cut like that on the East side of 7th Avenue. I would place the photographer more or less where the western-most staircases now lead up from the LIRR platforms to the north-south corridor along 8th Avenue (the one that exits to 33rd Street).
But, the staircase reads "Exit B'way" and the the platform numbers are increasing towards the left. When built the platform numbers increased as you walked north along the concourse (as they still do today, except we use track #s instead of platform #s). If this faced West, the platform numbers should be going down. (Platform map from 1914)
So, the image reads as looking West, but the signs read as looking East. Who can read this mystery?
[The sign says EXIT THIS WAY OUT, not EXIT B'WAY. - Dave]
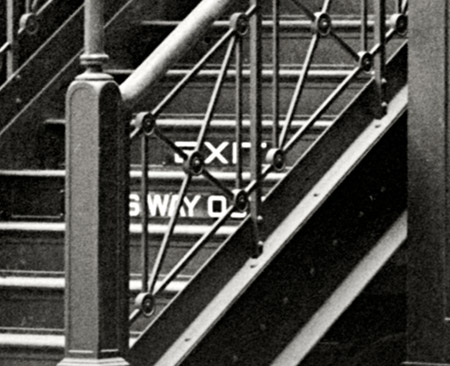
























On Shorpy:
Today’s Top 5