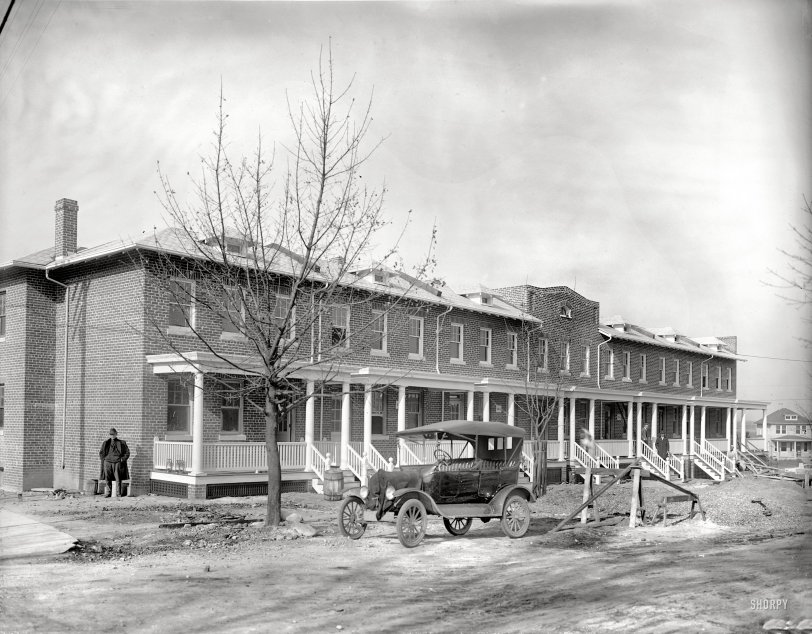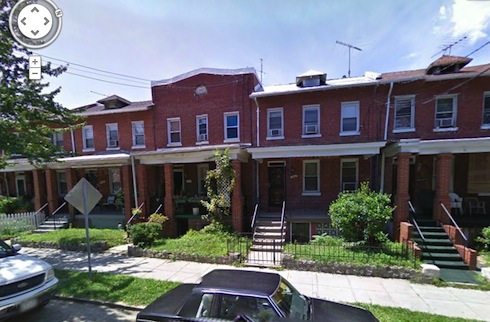


Framed or unframed, desk size to sofa size, printed by us in Arizona and Alabama since 2007. Explore now.
Shorpy is funded by you. Patreon contributors get an ad-free experience.
Learn more.

- Alas, hidden from view
- Exclusive pump
- Details, Details
- What's that building to the left of the tower?
- Coal Barges
- Bromo-Seltzer
- Inner harbor
- The Basin
- What a headache!
- Giant stepladder?
- Baldwin 62303
- Baldwin VO-1000
- Cold
- No expense spared
- Tough Guys
- Lost in Toyland
- And without gloves
- If I were a blindfolded time traveler
- Smoke Consumer Also Cooks
- Oh that stove!
- Possibly still there?
- What?!?
- $100 Reward
- Freeze Frame
- Texas Flyer wanted
- Just a Year Too Soon
- WWII -- Replacing men with women at the railroad crossing.
- Yes, Icing
- You kids drive me nuts!
- NOT An Easy Job
Print Emporium
Anacostia: 1919

Washington, D.C., circa 1919. "Anacostia houses." Bonus points if you can Street View this. National Photo Company Collection glass negative. View full size.
1448 Minnesota Ave SE
I'm the current owner of 1448 Minnesota Ave SE and have lived here since August 2013. It's fantastic seeing an old pic of my home, which is truly in amazing shape. I've done a lot to it inside, as well as to the landscaping, but not too much to the out side. Next year, however, I am planning on painting the exterior a darker color. :-)
Early Version of a Winterfront?
What is the deal with the blanket draped over the hood of the automobile? Something to keep the engine a bit warmer during cold weather so starting it would be easier?
Also note that the stock of three lanterns just to the right of the very imposing trenchcoat-wearing guy appear to be some variant of the Dietz Monarch.
After further review the play stands as called
I work in the DC Historic Preservation Office and can confirm that J_Shonder is correct. Kudos. The row is more specifically 1915-1927 16th Street SE. The house in the background is 1448 Minnesota Ave SE. The permit for the rowhouses was #4769 issued 6/21/1919 (architect: J.H. Hoffmann, builder: Anacostia Improvement Company). Permit for the the house was #1275 issued 9/16/1915.
Replacing wood porch components (floors, steps, columns) with brick, concrete and iron components is a very typical alteration for this type of rowhouse in DC. Alteration typically was 30-40 years after construction. It's more rare to find an intact wood porch. Other details of the row--brick coursing, roof eaves, dormer location/size, party walls projecting above the roof line--all match the historic photo.
Thought the same at first, jojodc
But concluded that the homeowners upgraded their porches. The wood was replaced with concrete floors, concrete steps and (except for one) brick columns. Notice the lack of uniformity. I lived in a 1927 home in NW DC that was built with a porch in the style of the one on the left. (All in our neighborhood were the same.) I wonder if savvy contractors convinced them to upgrade to the "new style."
I imagine different lenses can account for the perceived difference in the distance of the background house.
1448 Minnesota Ave
I don't think this is the same set of houses in the original photo. That house on Minnesota is too far away, and these houses have brick columns for the porches. The originals had wooden columns. I think there was another set of houses that are no longer there.
House
The larger house in the background on the right is still there too, but it's farther away than it looks: at 1448 Minnesota Av. And it's in great condition too.
Surprise
Those look in better shape than I would have expected them to be in 90+ years later!
Here you go.
1926 16th Street Southeast, Washington, DC. That was fun, got a nice tour of Anacostia. Always see it listed on the Metro map, have never been there.

























On Shorpy:
Today’s Top 5