


Framed or unframed, desk size to sofa size, printed by us in Arizona and Alabama since 2007. Explore now.
Shorpy is funded by you. Patreon contributors get an ad-free experience.
Learn more.

- What a headache!
- Baldwin 62303
- Baldwin VO-1000
- Cold
- No expense spared
- Tough Guys
- Lost in Toyland
- And without gloves
- If I were a blindfolded time traveler
- Smoke Consumer Also Cooks
- Oh that stove!
- Possibly still there?
- What?!?
- $100 Reward
- Freeze Frame
- Texas Flyer wanted
- Just a Year Too Soon
- WWII -- Replacing men with women at the railroad crossing.
- Yes, Icing
- You kids drive me nuts!
- NOT An Easy Job
- I wonder
- Just add window boxes
- Icing Platform?
- Indiana Harbor Belt abides
- Freezing haze
- Corrections (for those who care)
- C&NW at Nelson
- Fallen Flags
- A dangerous job made worse
Print Emporium
The Big House: 1937
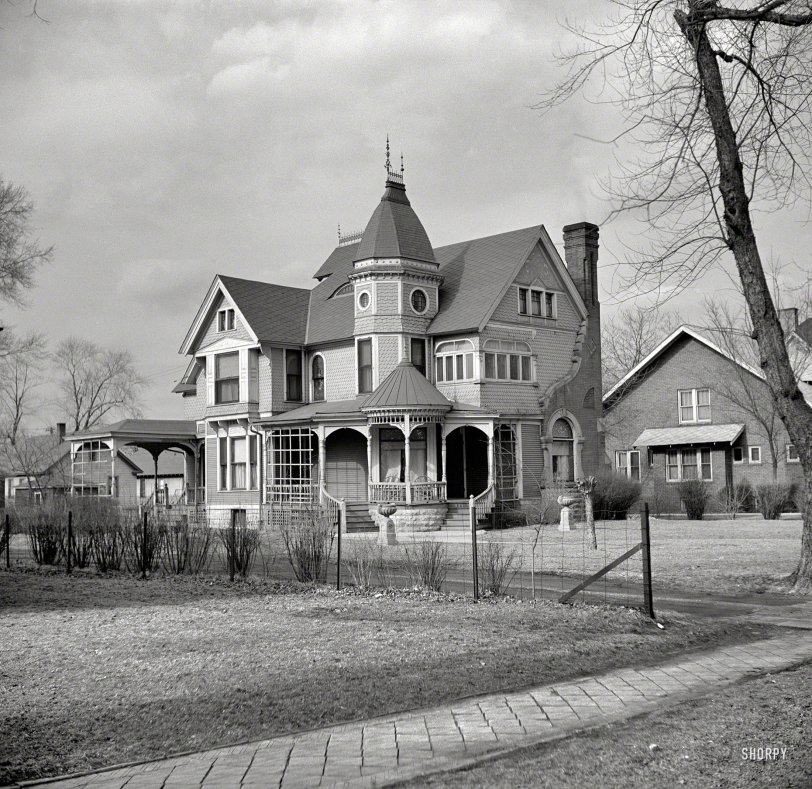
April 1937. "House in Ottawa, Illinois." Bonus points to anyone who can Street View the place, assuming it still stands. Photo by Russell Lee. View full size.
UPDATE: Astute commenters ID this as the Palmer house at 1236 Ottawa Ave.
My heart cries
As a restoration carpenter and lover of American architecture and homes built from early 1800's to early to mid 1940's when I see this I cry. Tears literally fill my eyes as these homes that gave definition to the landscape fall to disrepair and neglect. I watch as these homes some left and abandoned are reclaimed by old mother earth. I tears a hole in my stomach as I see pictures of these "homes" where as roof fails, it is only a matter of time before the often all solid oak floors or some even walnut woodwork with incredible 10 foot ceiling. The internet is loaded with this photography and brings to light the failure of our country to revive these beautiful homes that took hands to build. Hand built, hand crafted and often had milled woodwork before electricity was even an option. I hope this country wakes up and begins to revive these beauties. Once inside they are nothing short of incredible if you knew what it took to join, match and assemble this beautiful woodwork. where not one piece of plastic was ever used.
Re: This Very Day
Looks like the current owners or occupants are slowly chipping away at some exterior sprucing up since the street view was taken! Quite the job they have ahead of them.
Too bad they lost their little round porch--that might be my favorite feature on the original house. Looks like they gained the upper porch at least.
Before and After
I love that chimney, I've seen it on several old house photos. This one in particular is mesmerizing so I put together a little before and after animation.
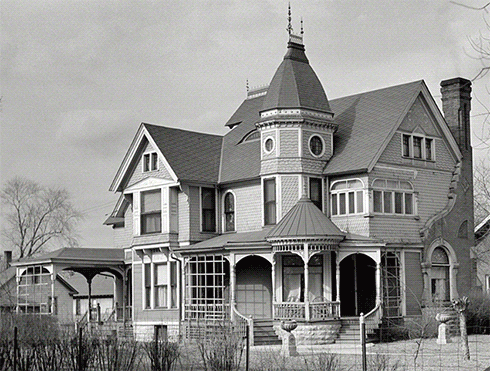
This very day
Here is a photo taken today, 12 Dec 2012. Friend lives in Ottawa and took this photo. Much excitement in town due to photo being up on Shorpy. A friend's grandfather knew the photographer as he lived in Ottawa for awhile back in the day and rented a house from the grandfather.

Bloom County Linsay House
Well I'll be gobsmacked, it is!
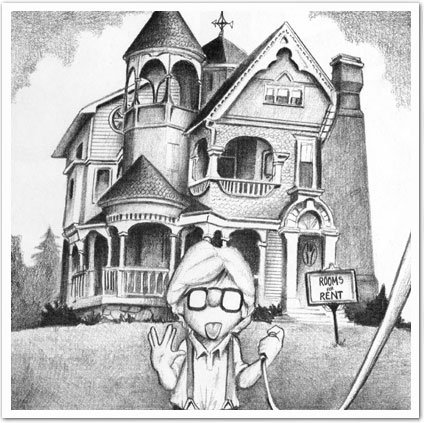
Bloom County
Today while researching Berke Breathed's comic strip Bloom County I came across a Wiki entry that states that the Linsay House, already pictured in a comment below, was Breathed's model for the Bloom County boarding house!
Finding Grandmother's House
With help from a former colleague, I located the house where my grandmother grew up at the turn of the 20th Century this way. Click here.
Santa Claus: Keep Out
Utterly stunning, especially that chimney. Do enough of the plans still exist that one could build these again with more modern materials, or only the exterior and floor plan so you would have to hire an architect to fill in the rest?
If only I won a multi state lottery so I could go buy one and afford to restore it.
Barber design book
This posting led me to Google Books, where I found one of George Barber's design books, available for free here. Unfortunately this book does not contain this exact design, but it's a good place to get lost if you appreciate 1890s architecture.
Floor plans
Hi tinytortoise. I posted four Barber sheets (Including two for #27) at http://www.pbase.com/jamartini/barberhouse
Floor Plan
Histry2, is there any way you can post that floor plan larger? I'm intrigued by old house plans.
Linsay House in Iowa
Here's a beautifully preserved #27. Interesting to see some of the custom details different buyers would opt for (such as the bargeboard in the large gable and railed upper porch)
The bottomless money pit
Queen Annes are groovy to look at from the street but you'd had better have an awesome set of tools and skills in the garage if you're gonna own one. My brother and wife lived in one like this and they were ALWAYS fixing, repairing, or replacing something on the exterior. Twas a never ending battle.
Design No. 27
That would be a "George Barber House" built from his Design #27. (Below).
I know because my great-grandfather built an identical house from the same plans at 123 Central Street in Salinas, California. (Also below.) No longer standing, alas.
[Good heavens. I'll wager there's a kitchen sink somewhere in there. -Dave]
Update: Full-size drawings at http://www.pbase.com/jamartini/barberhouse
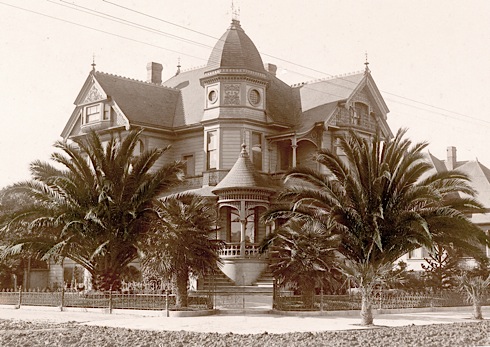
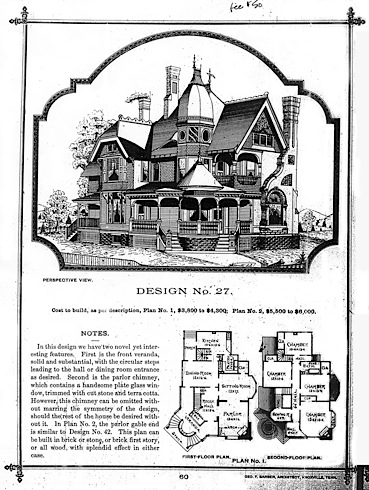
Fire in the fireplace
I see some comments about the chimney so let me be the first to point out that there is a fire below since you can see the heat waves leaving the top.
Well Known Horseman
Walter B. Palmer, born 1863, killed in a riding accident in 1932.
Story Time
Looks like there might be a fourth story at the far end, which would make five levels counting the basement.
Hey, Little Buddy
The big brother of a chimney looks like it has an arm draped around the shoulders of the window, as if to say, "Whatcha looking at?"
I've never seen chimney masonry extended quite like that before. It's very appealing, and lends weight to the design gracefully. It makes the porte-cochere look spindly and out of place.
Oh, Just One More Thing, Please
The original porch was much better; too bad it was modified.
WOW!
That right corner with the chimney is so cool. It is great that no one, over the years, thought to paint the masonry to match the house proper. Such an interesting detail.
Needs some work!
Now it's quite a fixer-upper. I count what look like three elaborate stained glass windows in the 1937 picture. Sadly they are now gone.
Could be worse
All things considered, it's pretty intact. Usually you see homes of that era that have been completely butchered. I imagine the upkeep alone must have been a full time job.
What a shame
A beautiful home that deserves much more attention than it's getting.
[My first thought was "needs paint," but then I noticed that almost all of the siding above the first floor is shingles. -Dave]
1236 Ottawa Avenue
It's the Walter Palmer house, at 1236 Ottawa Avenue!
It still stands
Here is the link to Street View for this old gem.
Awaiting my bonus ...
[Your bonus points: !!!!!!!!!! (of the exclamation variety). Hats off to you and all the other Shorpians who located the house with lightning speed! - Dave]
I think this is the place
Flickr of interest
I did find a recent picture. It's badly in need of a paint job.
Walter B. Palmer House
Google doesn't cover much of Ottawa but I did find out this is "The Walter B. Palmer House, completed around 1896. An example of design from the periodical American Homes. George F. Barber, architect."
It was standing as of 2008 but looks a bit beat.
[Good work! It's on Street View at 1236 Ottawa Avenue. Click below to enlarge. - Dave]

























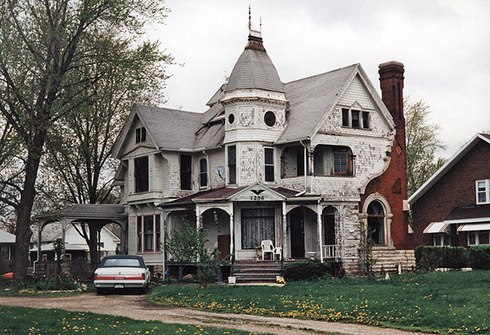
On Shorpy:
Today’s Top 5