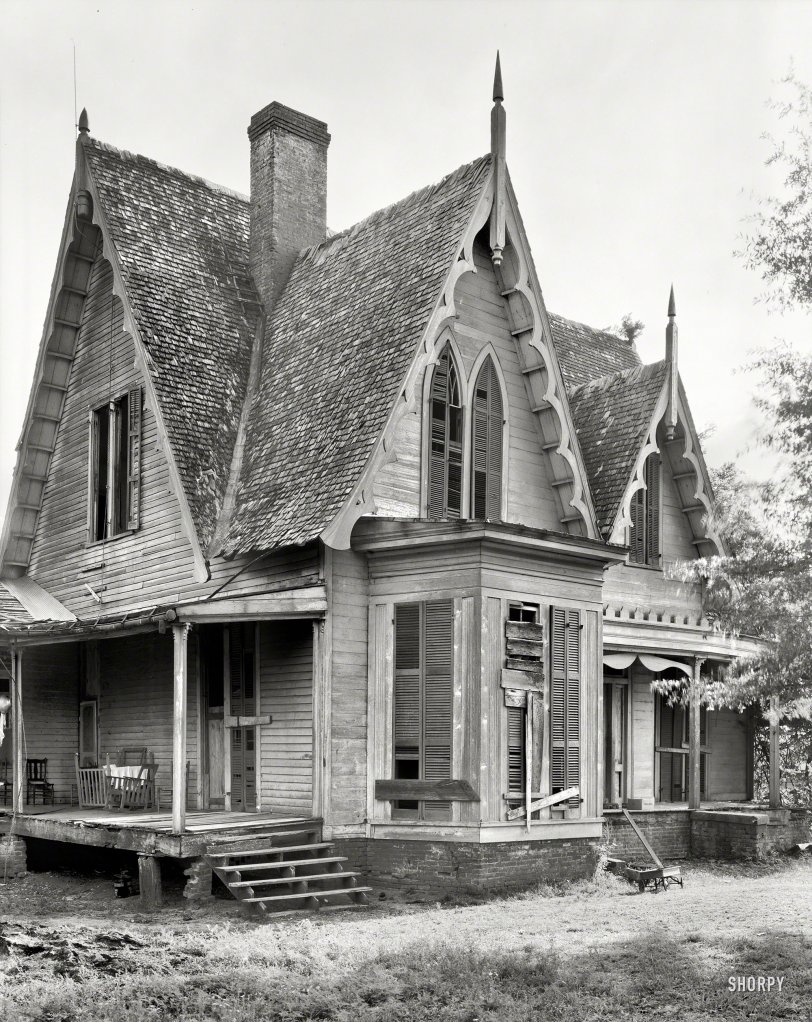


Framed or unframed, desk size to sofa size, printed by us in Arizona and Alabama since 2007. Explore now.
Shorpy is funded by you. Patreon contributors get an ad-free experience.
Learn more.

- Baldwin 62303
- Baldwin VO-1000
- Cold
- No expense spared
- Tough Guys
- Lost in Toyland
- And without gloves
- If I were a blindfolded time traveler
- Smoke Consumer Also Cooks
- Oh that stove!
- Possibly still there?
- What?!?
- $100 Reward
- Freeze Frame
- Texas Flyer wanted
- Just a Year Too Soon
- WWII -- Replacing men with women at the railroad crossing.
- Yes, Icing
- You kids drive me nuts!
- NOT An Easy Job
- I wonder
- Just add window boxes
- Icing Platform?
- Indiana Harbor Belt abides
- Freezing haze
- Corrections (for those who care)
- C&NW at Nelson
- Fallen Flags
- A dangerous job made worse
- Water Stop
Print Emporium
Alabama Gothic: 1939

1939. "Knight House, Greensboro vicinity, Hale County, Alabama. Gothic Revival two-story frame built c. 1840." A little dilapidated, but it has good bones. Possibly under the porch. Photo by Frances Benjamin Johnston. View full size.
Flush Siding
In response to Dee's musings about the exterior of this fascinating house, the
siding is original and has not been repaired. The front facade uses flush
siding (tongue and groove, just like a wood floor) which was popular in the
early and mid-19th century. The intent was to resemble more expensive
masonry construction, at least when viewed from a distance. The more
common and less expensive clapboard siding was used on the secondary
elevations. The bargeboard has survived because the design is less elaborate
than many of the era and shed water better than designs with lots of scrolls
and complexity.
Lightning rod reactance
The spiraling of the lightning rod ground wire was a bad idea. It would produce inductive reactance that would likely cause the lightning current to flash over to an alternate path. But in those days people seem more concern with decorative flair than operational efficacy.
Would love to see what was in the attic.
Intricate
So many wonderful little details that just sing. The gable trim, the finials, those amazingly steep roof pitches. A real gem when it was new; hope [wish?] it was still there. The name makes you think it just might be still charming folks today.
Demolished?
In using my fledgling Internet research skills, I think this is the Wemyss-Knight house and no longer extant? It does appear that there were several Knight homes in the Greensboro area photographed by Johnston.
I wonder if it was still inhabited at the time of the photo- cot on the porch, the rocking chair and other chairs suggest so but the crude bars on the shutters are depressing and that side porch sure looks like it wants to crumble away.
Unless I am mistaken there are two difference widths of the boards in the siding suggesting possible repairs at some point? The barge boards also look remarkably well kept for a 90 y.o. home- replaced at some point?
Beautiful bones, though- American Gothic vernacular had a unique charm.
The pitch
Wow what a great house, as posted previously. I would have to hire out the roofing project though, that roof is steep!!! Not to mention trying to flash the chimney right in the middle of those valleys.
Appealing Paint for American Gothic
Beautiful Carpenter Gothic. Brick around on a good 75% of the foundation, and shutters can be repaired. Just needs some paint.
Paint? Painting a Victorian house is done the same way today as it was in the 1800s and in the 1930s. The clapboards have to be scraped and sanded. Then, painting is done by a guy on a ladder with a brush. No roller and definitely no sprayer. The estimates for painting my 1902 Eastlake Style were between $24,000 and $30,000.
The Depression probably saw a bunch of houses with peeling paint.
























On Shorpy:
Today’s Top 5