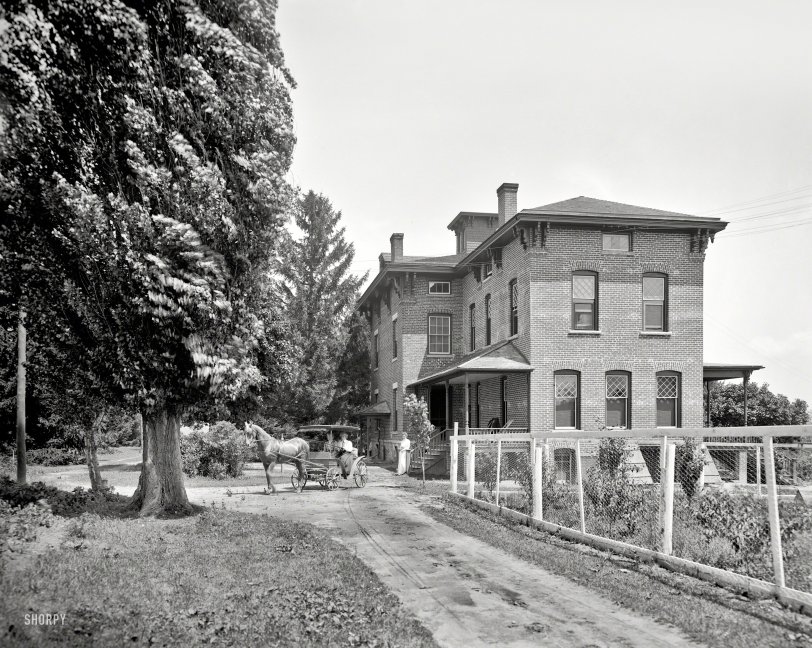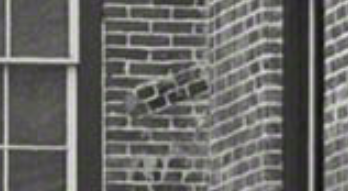


Framed or unframed, desk size to sofa size, printed by us in Arizona and Alabama since 2007. Explore now.
Shorpy is funded by you. Patreon contributors get an ad-free experience.
Learn more.

- Alas, hidden from view
- Exclusive pump
- Details, Details
- What's that building to the left of the tower?
- Coal Barges
- Bromo-Seltzer
- Inner harbor
- The Basin
- What a headache!
- Giant stepladder?
- Baldwin 62303
- Baldwin VO-1000
- Cold
- No expense spared
- Tough Guys
- Lost in Toyland
- And without gloves
- If I were a blindfolded time traveler
- Smoke Consumer Also Cooks
- Oh that stove!
- Possibly still there?
- What?!?
- $100 Reward
- Freeze Frame
- Texas Flyer wanted
- Just a Year Too Soon
- WWII -- Replacing men with women at the railroad crossing.
- Yes, Icing
- You kids drive me nuts!
- NOT An Easy Job
Print Emporium
The Firs: 1901

Circa 1901. "The Firs -- New Baltimore, Michigan, from west." Our fourth look at this summer resort, where two ladies are setting out in the surrey with the fringe on top. 8x10 inch glass negative, Detroit Publishing Company. View full size.
This is a photo of the new addition to the building.
Pictured standing is Abby K. Tillotson, proprietress of the house. In the buggy are her sister and mother.
The portion of the building in the foreground is the new addition that Abby had built to expand it into the resort called "The Firs". The original part of the building was build sometime prior to the civil war. Our best guess based on what we know is in the mid 1850's. This photo was taken July, 1901.
[There was no photo attached to your post. -tterrace]
But, what is this...?
I'm with "Wiggy" on the scaffolding supports for sure. I have done major restorations on many houses in Norfolk dating back to the late 1800's and have seen these "fill-in repairs" quite often. However, i have not seen this style of brick supports for the corbels. They certainly work well structurally and look great... But, as "Paul A" pondered, the wood, would take a soaking bath unless the masons put a bevel of mud on the top edge out of sight, but anyway,... What is this crazy crooked patch?

Other photos
This forum has some pictures of the house, apparently just before it was torn down in 2005.
Corbels and mortar scars and more
I wonder if the mortar scars are left from scaffolding. I've seen buildings where scaffolding was inserted as the walls were built; when it was removed there would be holes, which sometimes were just left and sometimes were filled in but still could be seen if you look closely.
The corbeling to support the brackets is very unusual, but nice. It makes you aware that they're supposed to be supporting a load.
I count three types of window tops: stone lintels on the far left, segmental arches in the wall facing us over the porch, and segmental arches with flat tops in the ell. The diamond panes look later than 1860, and there also seems to be a bit of window arch above the porch roof (it probably lit a stair landing), so I'm guessing that the wing was built later.
Prior to demolition
I have just found this document concerning delisting The Firs Historic District, New Baltimore. Page eight contains four pictures of the building prior to demolition in 2005.
Corbel treatment
I think the brick ledge is pure architectural design. I don't think I've seen that either but the widow's walk shows them as they usually occur. You'd think the standing water on the ledge would be hard on the wood.
Surrey
The wheels are yellow, the upholstery brown; the dashboard's genuine leather.
Corbels and mortar scars
I'm not sure I've ever seen brick ledges like that, apparently made just for the corbels, but these certainly are nice enough corbels to deserve such treatment.
Does anyone know, or have a guess as to what those apparent mortar repairs would be from? There appear to be a pair at the top edge of each window, and a row along the porch wall.
Demolished in 2005
From Michigan.gov
The Firs, also known as the Hatheway House, located at 36240 24 Mile Road in New Baltimore.
The Firs, originally called the Hatheway House, was a brick Italianate house constructed circa 1860 by Gilbert Hatheway.
A Fine, Sunny Day
The isinglass curtains won't need to be rolled right down.
























On Shorpy:
Today’s Top 5