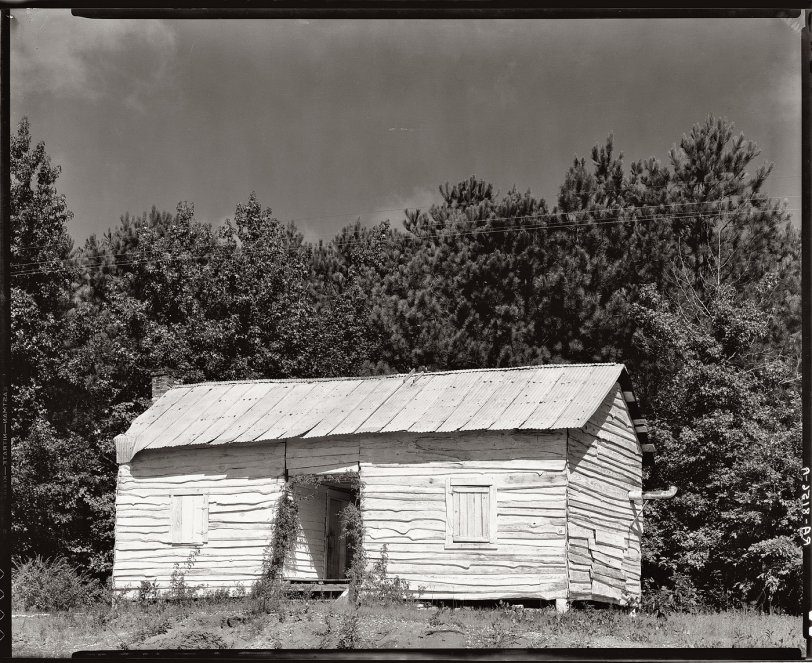


Framed or unframed, desk size to sofa size, printed by us in Arizona and Alabama since 2007. Explore now.
Shorpy is funded by you. Patreon contributors get an ad-free experience.
Learn more.

- Famous hollywood faces
- Not just S&P
- re: Those things in the jar
- Up In Smoke
- Medical Smoking
- Quick fix
- A Quink Comment
- If You’re Like Me, Never
- Delivering the News
- U.S.A.
- S&P
- 1940 Zenith radio model 6G601
- Quality goes in before the name goes on!
- Snazzy skirt
- Carbon Arc Lamps
- Illuminate us
- I remember it well
- I can't prove it
- Complicated then, forgotten now
- Bryan-Stevenson
- Skinny is as skinny does
- How do you rest in peace
- Riding the footboards
- Alas, hidden from view
- Baldwin Diesels
- Exclusive pump
- Bananas, Oysters and Smokey Joe
- Details, Details
- What's that building to the left of the tower?
- Coal Barges
Print Emporium
Whitewash: 1935

1935 or 1936. "Negro cabin in Hale County, Alabama." View full size. 8x10 nitrate negative by Walker Evans for the Farm Security Administration.
Past it
Let me just say that I am happy I was at least one generation beyond this.
My old Alabama home
That is a "slab house" as they called it when I was a young'un because the outside is covered with slabs (the outside edges of pine trees when they were trimmed at the sawmill). This was the cheapest lumber available and many shacks were built with it. The reason for the dog-trot style was that it is a practical design for the hot summertime weather when the kitchen stove would heat up the room to an uncomfortable temperature when cooking. It would keep the rest of the house from getting too hot. Summertimes in the South can be hot and steamy, especially without fans or air conditioning.
Flue the Coop
Could be...though I'm guessing this old cabin was contructed using the most economical methods possible. I'm sure the brick in the existing chimney represents over half of the structure's contruction and materials cost. Too bad most of these structures didn't survive. There are groups that "rescue" old architecture like this. A local group rescued a 120-year-old barn in my town recently. They numbered each board as they took it apart by hand. It is awaiting a place to be rebuilt now.
Me about the chimney again
Some chimneys were built against a house so that if removed nothing would be left open but the fireplace-I've seen chimneys like that demolished (well, one really.)
If the house was reroofed after the conversion that would account of the overhang.
Or of course, I could be wrong.
Huck Finn
Mark Twain wrote this sort of building into "The Adventures of Huckleberry Finn" as the house of the feuding Grangerfords. Many of the details in that section, such as the chalk fruit and the piano "with tin pans in it," satirized the pretensions of the poor family that thought of themselves as quality. I must admit that I thought the house in the novel was grander, perhaps something with fake classical columns. On the other hand, I think Twain was a snob.
Chimneys & Stovepipes
Good eye - I agree it looks like they added a stove to the room on the right. I don't know if they took out a chimney there - the overhang of the roof wouldn't have made sense. Look at the opposite side - the roof is nearly flush with the side wall, permitting the chimney to rise above the roof line. Plus, a brick chimney would have extended all the way up the wall, not just at the bottom where the patching is. Perhaps the patch is unrelated to the stove addition.
Chimneys
The left side has a chimney, while the right looks like it's been altered. There appear to be boards patching what was once a fireplace, with a (whitewashed!) stovepipe coming through the wall in the corner. looks like they took out the fireplace and put in a stove.
Dog Trot/Run
This one appears to be a fine example - note the piers rather than notched log or fieldstone footings.
Dog Trot Dwellings
Dog trot style of dwellings were constructed from the early 1800s throughout the 1930's, mainly in the Southeastern United States, using logs, lumber, stone and brick. The house form was created by separating two cabins, or pens, with a central hall that was an open breezeway.
Dog Run?
Do you think that center porch goes all the way through? Looks like a door in the left wall.
Actually...
...that looks like a blanco cabin.
























On Shorpy:
Today’s Top 5