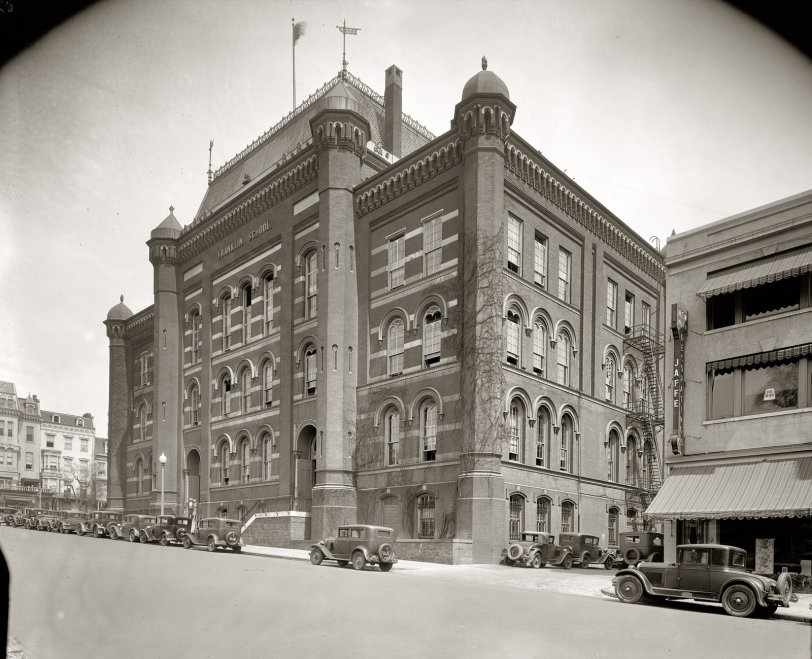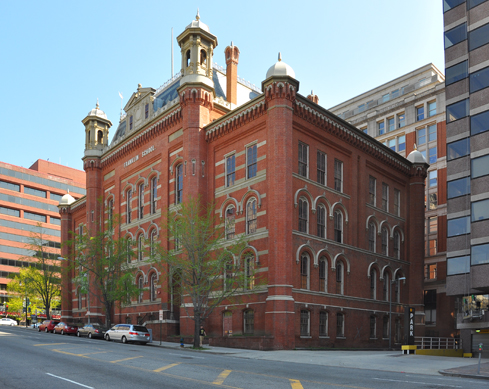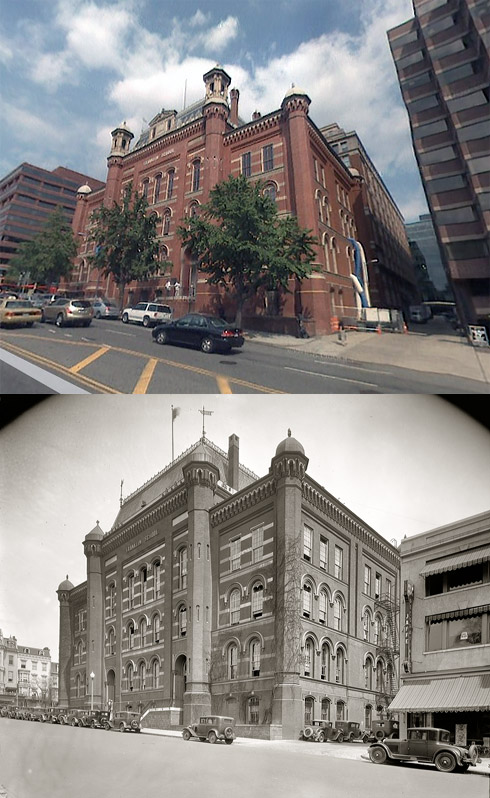


Framed or unframed, desk size to sofa size, printed by us in Arizona and Alabama since 2007. Explore now.
Shorpy is funded by you. Patreon contributors get an ad-free experience.
Learn more.

- Baldwin 62303
- Baldwin VO-1000
- Cold
- No expense spared
- Tough Guys
- Lost in Toyland
- And without gloves
- If I were a blindfolded time traveler
- Smoke Consumer Also Cooks
- Oh that stove!
- Possibly still there?
- What?!?
- $100 Reward
- Freeze Frame
- Texas Flyer wanted
- Just a Year Too Soon
- WWII -- Replacing men with women at the railroad crossing.
- Yes, Icing
- You kids drive me nuts!
- NOT An Easy Job
- I wonder
- Just add window boxes
- Icing Platform?
- Indiana Harbor Belt abides
- Freezing haze
- Corrections (for those who care)
- C&NW at Nelson
- Fallen Flags
- A dangerous job made worse
- Water Stop
Print Emporium
Learning Factory: 1930

Washington circa 1930. "Franklin School building exterior, 13th Street N.W." National Photo Company Collection safety film negative. View full size.
+80
As noted previously, the Franklin School building is still standing on the corner of 13th and K Streets, NW. Interestingly, the tops of central towers were both raised after the building's initial construction. In addition, a more elaborate roof replaced the original one (which may have resulted in the loss of the bust that can be seen on the front ledge in the older view). Below is the same view from April of 2010.

Imposing perspective
What sort of camera/lens arrangement causes the odd perspective where the building seems to be bigger at the top than at the bottom, even though the top is farther from the street level view of the camera?
[The view cameras used to make these pictures had tilt-shift lenses, which allow for perspective correction. The building might look wider at the top because of the shadows from the cornice, which make the facade along the minarets seem to tilt out. - Dave]

Washington Street View!
Oh Stanton_Squared! Your post just alerted me to the fact that Google FINALLY has streetview for Washington, D.C. Oh, happy day!
Franklin School Minarets
Post-Civil War architects were certainly free-wheeling in some of their design choices, and many buildings of this period combine unexpectedly internationalist features. The Second Empire French mansard roof on the core block of the school is a commonplace of high-style buildings designed in the 1860s. What's more intriguing are the four Mughal Indian-style minarets and matching arched cornices, that give the facade its muscular visual stability. Several international design references published in this period, such as Owen Jones's Grammar of Ornament, were eagerly purchased and used by major American architects to enrich their vocabulary of quotable motifs, and their adventurous mix-and-match choices are part of the enduring appeal of their buildings.
Mild-Mannered Reporter or Superhero?
No matter what Stanton Square may be up to in her or his private life, all those wonderful informational posts on these pages lead many of us to think of S-S as an Institution.
Round Peg: Square Hole
Hey, just cause I'm a square doesn't necessarily mean I'm a guy. Hey Dave, when are you going to add a dating board to Shorpy?
[Shorpy, being a dead person, doesn't believe in social networking, long walks on the beach, quiet nights at home or any of that. And Stanton Square, I always thought you were a place. - Dave]
Once again
I must say I've come to depend on Stanton Square for in-depth information on so many photos. And unlike so much in this world today, he never lets me down! Say, Stanton, are you married??
The Ducts
The ducts coming out of the building in the Google photo are for air conditioning. Earlier, a man had died in the shelter when it got too hot.
Franklin shelter
Until very recently (last month), the Franklin School was used as a shelter for the homeless in DC. It housed about 300 men that often spent time in the park nearby. For some time, the DC government was seeking to renovate this building and sell it (as a possible hotel), to the chagrin of much of the DC community and shelter residents. http://www.washingtonpost.com/wp-dyn/content/article/2008/09/26/AR200809...
The Franklin School is in definite need of renovations. There are many boarded up windows and doors. The Google photo captured people at the door of the shelter above, probably when it was still used as a shelter. You can also see the huge pipes coming out of the windows to the right of the photo that were part of the initial renovation process.
Frankin School Now
Designed by famed architect Adolf Cluss: more info
Washington Post Jun 26, 1992
Time Capsules
Experimental School
Southeast Corner of 13th and K streets NW
Completion of the Franklin School by architect Adolph Cluss in 1869 signaled a new city commitment to education reform. Building the modern 15 room school required every cent in the school construction budget for four years. The building was used as an elementary school until 1925 and as a D.C. school administration offices from 1928 to 1968. The city government continues to use the building.
Experimenting with his invention called the "photophone," Alexander Graham Bell transmitted sound on a light beam between the school and his laboratory on L Street NW in 1876. The invention was never a commercial success.
View Larger Map
























On Shorpy:
Today’s Top 5