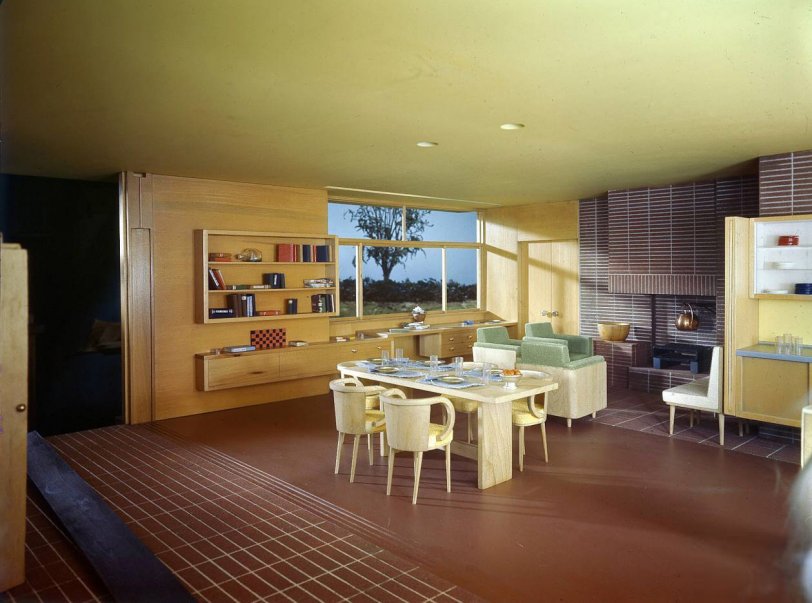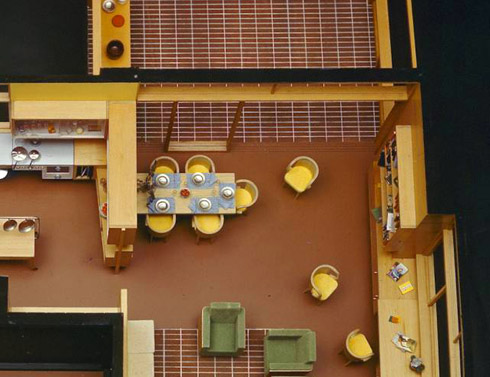


Framed or unframed, desk size to sofa size, printed by us in Arizona and Alabama since 2007. Explore now.
Shorpy is funded by you. Patreon contributors get an ad-free experience.
Learn more.

- Details, Details
- What's that building to the left of the tower?
- Coal Barges
- Bromo-Seltzer
- Inner harbor
- The Basin
- What a headache!
- Giant stepladder?
- Baldwin 62303
- Baldwin VO-1000
- Cold
- No expense spared
- Tough Guys
- Lost in Toyland
- And without gloves
- If I were a blindfolded time traveler
- Smoke Consumer Also Cooks
- Oh that stove!
- Possibly still there?
- What?!?
- $100 Reward
- Freeze Frame
- Texas Flyer wanted
- Just a Year Too Soon
- WWII -- Replacing men with women at the railroad crossing.
- Yes, Icing
- You kids drive me nuts!
- NOT An Easy Job
- I wonder
- Just add window boxes
Print Emporium
Model Home: 1946

From a series titled "Experimental housing models. Storage shed & garage, dining room & kitchen." Circa 1945-48, of the "Your Future Postwar Home" genre. Kodachrome transparency by Eric Schaal, Life photo archive. View full size.
The Rooster Look
Model home pictures. A lot of it reminds me of some of the things we had or tried to imitate in our house in the early 50s. My mom bought "blonde" furniture in a very contemporary style! All the rage. That sleek moderne look then changed to homey and there was rooster decor. Anyone else remember the roosters? Rooster lamps, dishes, wrought iron rooster on the wall! Ah, the beauty of trends!
"Little Boxes"
The song was composed by Malvina Reynolds. You can hear her her version in the title sequence of the first-season episodes of Weeds. Later episodes feature versions by other artists, and it's interesting to compare and contrast those with the original.
Steve Miller
Someplace near the crossroads of America
Dream House
Now this is what I want for Christmas -- a model house, and time to fiddle with the teensy tiny bowls. Architects have such an AWESOME job.
Model verisimilitude
My favorite in that LIFE archive selection is the one looking down into the garage with its roof off: there's a drip mat on the floor with model oil stains on it. Looking at these gives me the same kind of feeling I get when watching Republic movie serials with speeding locomotives derailing into high-tension electric towers or warehouses exploding in clouds of fuller's earth and balsa timbers: making detailed models like this for a living must have been the best job in the whole world.
I love it!
... And I even love allie's snarky suggestion about putting a drain in the floor - an idea I've fantasized about for years. Seriously. Stop laughing.
Fooled me
I knew something was a bit stagey about this shot, bit it wasn't until I read the comment below that I realized it was a cardboard model. I thought the term "housing model" was like a display home they use to sell condos. Curse my old eyes! Nice job to whoever built it.
Uncanny
It is uncanny how closely this vision indeed resembles interiors of homes of 10-15 years later. Exposed-beam ceilings were a highlight, as were multiple wall materials in the same room, e.g., mortared rocks form two walls, sliding glass doors create another and paneling covers on the fourth. Also cool: sliding room dividers.
Called to the Floor
I know I'll get called to the floor for missing something obvious... but in a room that appears completed - what's that out of place beam looking thing lying across the floor?
[Seems to be a stray beam left lying around when they took out some parts to take the picture. - Dave]

Don and June in La Jolla
This closely resembles the thousands of Postwar Modernist houses built for every economic level in Southern California in the late 1940s and 1950s. My godparents, Don and June, lived in such a house, architect-designed and built in 1951 in La Jolla on a bluff overlooking the Pacific. The house wasn't large and had more glass on all sides, but the fireplace and furnishings were very like those in this model. Everything Don and June owned and wore was emphatically Modern. There were Eames chairs and Danish sofas, saber legs under the blond-finished tables and cabinets, immense Blenko Glass ashtrays, and wrought iron floor lamps with translucent pressed fiberglass shades. Don wore Don Loper jumpsuits in bright rich-guy colors and drove an MG. June wore charcoal gray knit turtlenecks and chunky hand-wrought silver jewelry. For me, living with my folks in a redwood-sided ranch house with knotty pine paneling and Early American maple furniture, visiting Don and June was like a trip to Mars. But Modernism didn't age well, and weathered quickly. In our current age of pseudo-Tuscan McMansions, minimalist Postwar Modern houses in Southern California are an endangered species and are increasingly protected by architectural preservation statutes. And many are being rediscovered and restored by affluent young Post-Modern buyers.
Hideous.
It's bare, minimal, and utterly without a soul. The only thing it shares with a "Wright" building is: you see the personality of the architect in every detail, or lack of detail. There is nothing for the owner to add. In this case, it is a very bad thing.
[Um, this is a scale model made from cigar boxes. - Dave]
Where's the TV?
Obviously, they didn't foresee that in just a few short years living rooms would -- in practice, not in magazines -- be forever after arranged around suitable viewing locations for the ubiquitous television set.
Desilu
I can see the attraction of order and simplicity after the chaos of the war. Now all they needed to add is a drain in the middle of the floor so that you can hose everything down for that weekly cleaning. The couch/chair set looks like something out of the Ricardos' apartment.
Ektorp! Leksvik! Flattorg!
Proto-Ikea.
[I thought that Minus chandelier looked familiar. - Dave]
Boom!
There looks to be a distant atomic blast occurring if the light streaming in through the window is anything to go by. The tree outside doesn't seem lit from the same perspective. Otherwise, fantastic. Makes me want to drink pink lemonade and read National Geographic.
Kettle at fallingwater
The Kaufman House (aka "Fallingwater") also has a similiar kettle on an iron crane over its fireplace. The fireplace and built-in shelving are all very Wrightish.
California Modern
This was the style being promoted as Architecture for Everyman back in the 1940s, but it turned out that simplicity wasn't really that easy (or inexpensive) to pull off. You'll see its influence in the California Modern style of open floorplan found in midcentury houses that might go for $500k and up today. What everyone else got was pasteboard ranchettes with trickle-down features like sliding glass doors and carports.
Polly put the kettle on..
I love the addition of the 18th century-style iron crane with copper tea kettle to the otherwise oh-so-contemporary fireplace!
No castle
Reminds me of Pete Seeger's "ticky-tacky little boxes." I live in a 1946-built ranch-style but only because the surrounding land is lovely. These things were efficient but sure not comfy. No thanks.
Pomo
I love the copper kettle in the 'fireplace' and the sailing ship in a bottle. Seems that postmodernism is older than I am!
Lofty
Looks like half the lofts you see in San Francisco. Minimalist and modern. Not exactly my taste, but obviously this design has weathered well.
Pope-Leighey
This looks to be drawing heavily from the Frank Lloyd Wright well, at least from my limited exposure touring the Pope-Leighey house in Alexandria, Virginia.
How sleek it all is!
























On Shorpy:
Today’s Top 5