


Framed or unframed, desk size to sofa size, printed by us in Arizona and Alabama since 2007. Explore now.
Shorpy is funded by you. Patreon contributors get an ad-free experience.
Learn more.

- Baldwin 62303
- Baldwin VO-1000
- Cold
- No expense spared
- Tough Guys
- Lost in Toyland
- And without gloves
- If I were a blindfolded time traveler
- Smoke Consumer Also Cooks
- Oh that stove!
- Possibly still there?
- What?!?
- $100 Reward
- Freeze Frame
- Texas Flyer wanted
- Just a Year Too Soon
- WWII -- Replacing men with women at the railroad crossing.
- Yes, Icing
- You kids drive me nuts!
- NOT An Easy Job
- I wonder
- Just add window boxes
- Icing Platform?
- Indiana Harbor Belt abides
- Freezing haze
- Corrections (for those who care)
- C&NW at Nelson
- Fallen Flags
- A dangerous job made worse
- Water Stop
Print Emporium
Anacostia: 1918
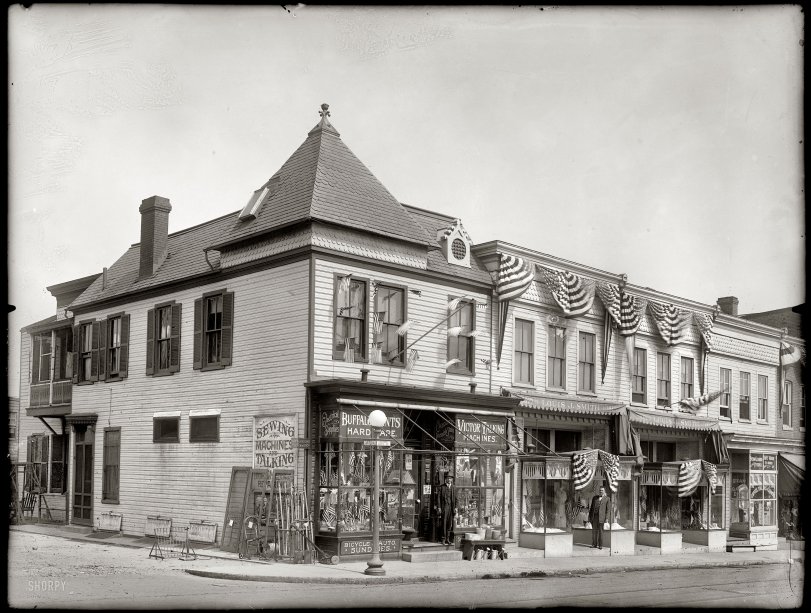
"Nichols Avenue and U Street S.E." Storefronts in Washington's Anacostia section put on a patriotic display circa 1918. The hardware store on the corner, at 1919, was run by one William Ira Mushake. Nat'l. Photo glass negative. View full size.
Sic transit
Those facades at numbers 1909 through 1913 collapsed this weekend. A snowstorm with wind gusts exceeding 50mph finished them off, although years of neglect by DC government were the underlying cause.
Below is another view of this now obliterated block (detail from a roughly contemporaneous National Photo Co. photo taken from a point one block further south along Nichols Ave.).
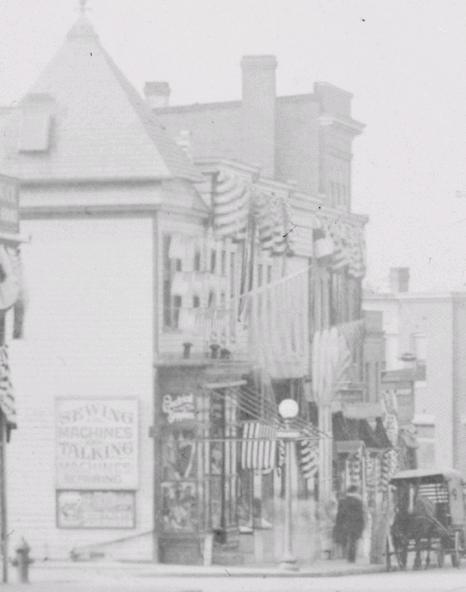
Original cornices
In a this photo from stanton_square's cool blog - probably circa mid-1980's or so - it shows the 2 original cornices still intact: one at the top of the 1st floor and one at the top of the building itself for each store. In comparing the 2 pictures, I noticed something a little unusual.
The top cornices are identical to the 1918 photo, yet the 1st floor cornices, while original looking, differ in placement from the 1918 photo in that the 1980's photo displays 3 identical 1st floor cornices in a row. The 1918 photo shows identical 1st floor cornices at "1917", "1915" and "1911" above - not 3 in a row of the same 1st floor cornice.
In addition to the apparent number jumbling (apologies for initially overlooking the number correction), might there've been some piecemeal storefront action done when 1913 was torn down individually?
[Still some confusion here. The blog is DG-Rad's And Now, Anacostia. The photo in question was taken by the wife of PGCist in April 2005, not the 1980s. The buildings in the 1918 photo are all wood-frame structures except for 1911. They were demolished after the picture was taken, with only 1911 left standing. 1913 was rebuilt with a brick facade and a brick cornice to match 1911 and 1909. As for the three lower-floor cornices in the 2005 photo: The far-right facade (#1909) is not visible in the 1918 photo. The cornice on 1911 seems to be the same in both photos. The cornice on 1913 is not the same -- it's not the same building. The cornice on the "old" 1913 was the roof of the window bay that stuck out several feet past 1911. - Dave]
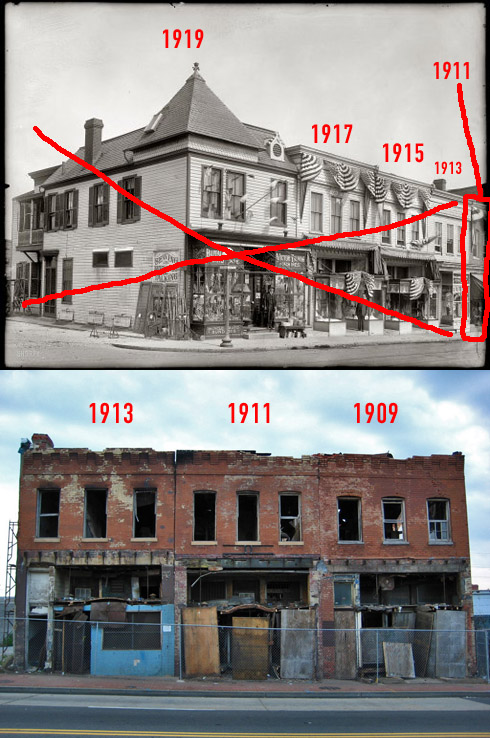
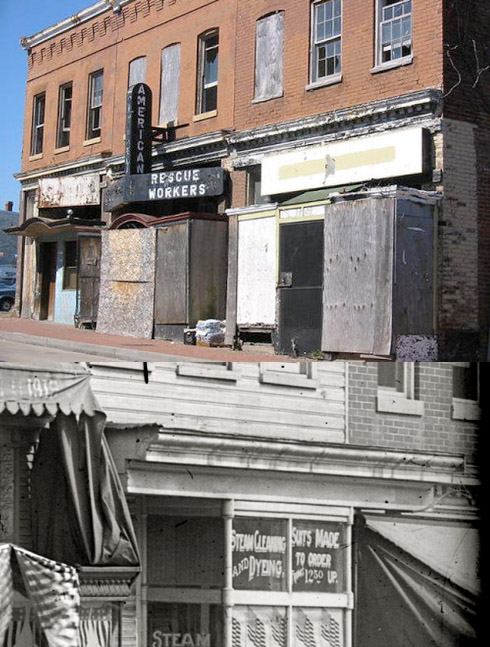
Und Him Mit All Dese Flags
No one has commented on the priceless expression of Louis Smith (Schmidt?) checking out his next-door neighbor's panoply of flags.
Fake 1918 facades?
Look closely and you'll see the siding differs from 1st to 2nd floors on what are labeled as "1917" and "1915".
In addition, according to this picture thanks to the blog mentioned below, the 3 storefronts - the 2 arched ones closest to the camera in the modern photo, to be specific - are identical to the closest arched storefronts in the 1918 photo.
Also, notice the pressed tin in this modern photo matches what's seen in the nearest 2 storefronts in the 1918 photo.
With all that, I believe that the 3 remaining facades today are the 3 storefronts shown immediately after "1919" in the 1918 photo, with the circa 1918 facades being fake in an attempt at uniformity with the wood framed "1919" above.
[As noted below, the three remaining storefronts would be 1913, 1911 and 1909 in our photo (1909 is out of the frame; 1911 is the brick-front shoe store at the far right; 1913 was torn down and replaced with a brick facade after this photo was taken. - Dave]
That Dormer
What a wonderful bit of whimsy shown in the dormer atop 1919. Marvelous! And it appears to have been done just so it could be there. Another Gem! Thank You!
More from the blog
Here's where I posted this same photo (I also added a bit) and pointed out the differences. This is one of my all-time favorite Anacostia photographs.
In Awe
I am in awe of the wonderful contributions of Stanton_Square and all the extra work that Dave does. They and the other commenters truly make these photographs and history come alive. Thank you all for making this a great website.
[Just wait'll you get our bill. - Dave]
Lettered
The lettering on the storefront is astounding. It's a real shame hand lettering has gone with the wind.
I'll take...
the lawn swing and one of the screen doors. I already have the lawnmower, and the wooden ice cream maker. Oh, and one of the flags. Mine all have 48 or 50 stars.
As a bicyclist
I love the air pump next to the bike rack. Nice to see when you're away from home.
Re: Anacostia Square
Dave, what an amazing job to match the brick work! I hadn't realized the puzzle regarding street addresses till you pointed it out. The DC Historic Preservation Review Board considers the remaining structures to be #1909, #1911, & #1913. I wouldn't accept anything promulgated by the D.C. government at face value, but, in this case, I do think they are correct.
The catch, and as Dave's brickwork analysis suggests, is that shortly after this photo was taken, #1913 was razed and replaced with a brick building.
Below are two maps from the Baist Realty Survey (courtesy Library of Congress). The first map is dated 1913-1915, the second from 1919-1921. Brick buildings are shown in red, wood buildings in yellow. The printed numbers are lot numbers, with the largest printed numbers being square (block) numbers. The addresses are written in handwriting within the streets. In this case we are looking at Square 5770, lots 804 & 805.
As the maps show, both buildings on lot 805 (#1911, #1913 Nichols Ave) were converted from wood-framed to brick between the (approximate) years 1914 and 1920. Based on this photo, it would appear that this was done in a two-step process, #1911 was replaced prior to photo, #1913 after the photo. What remains today are the facades of the brick buildings on lots 804 and 805.
Spencerian nibs
As a bit of an antique pen fanatic, it is wonderful to see the Spencerian steel pen nib was carried in this hardware store.
Re: Anacostia Square
How fascinating. The three facades would seem to be for 1913, 1911 and 1909 Nichols Avenue. 1911 would be the brick shoe store at the far right in our photo. The bricks seem to match exactly. I see that the far left facade in the current photo has the address "1915" over the door. I wonder if they got renumbered at some point.
Anacostia Square
Hey, its great to see a photo from Anacostia, home of the Big Chair and many beautiful old buildings. The blog And Now, Anacostia has lots of great articles and photos on the old buildings and current redevelopment in the area. Last year there was a series of posts regarding the partial demolition of this specific building (1901-1919 MLK Blvd). The facade was saved to be incorporated into a future project called Anacostia Square.
Remnants
Nichols Avenue is now Martin Luther King Jr. Boulevard. The middle section of the facade in this Google Street View (the part with the double arch of bricks over the windows) seems to be the same as the brick storefront at the far right in the 1918 photo.
May Manton, Japalac ...
May Manton (sewing patterns) also gave sewing advice in a syndicated column of the time. Japalac was a brand of enamel paint. It was later bought by Glidden and sold in spray cans as late as the 1950s. This photo has so many great little details. I love the wee bicycle rack and the self-service bike pump on the sidewalk to the left.


























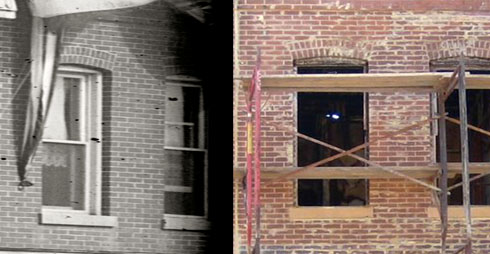
On Shorpy:
Today’s Top 5