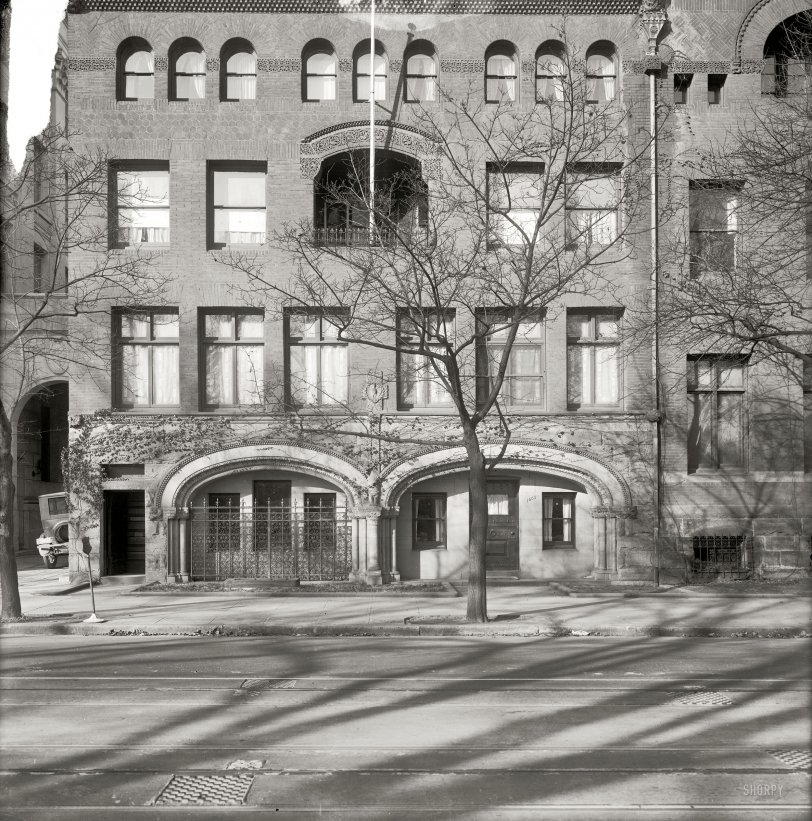


Framed or unframed, desk size to sofa size, printed by us in Arizona and Alabama since 2007. Explore now.
Shorpy is funded by you. Patreon contributors get an ad-free experience.
Learn more.

- Baldwin 62303
- Baldwin VO-1000
- Cold
- No expense spared
- Tough Guys
- Lost in Toyland
- And without gloves
- If I were a blindfolded time traveler
- Smoke Consumer Also Cooks
- Oh that stove!
- Possibly still there?
- What?!?
- $100 Reward
- Freeze Frame
- Texas Flyer wanted
- Just a Year Too Soon
- WWII -- Replacing men with women at the railroad crossing.
- Yes, Icing
- You kids drive me nuts!
- NOT An Easy Job
- I wonder
- Just add window boxes
- Icing Platform?
- Indiana Harbor Belt abides
- Freezing haze
- Corrections (for those who care)
- C&NW at Nelson
- Fallen Flags
- A dangerous job made worse
- Water Stop
Print Emporium
Embaixada do Brasil: 1925

Washington, D.C., 1925. "Brazilian Embassy, Henry Adams House, 1603 H Street N.W." In the late 1920s the house was razed and replaced by the Hay-Adams Hotel. Harris & Ewing Collection glass negative. View full size.
What else did Richardson design?
This building's masonry is drool-crazy gorgeous. I am curious about its colors. Was it red brick, or taupe brick, or yellow brick? And those cutout bird motif tiles--what color were they? If only they had saved those birds and geometrics when they tore it down.
I would have loved to see them as a garden border. I am wondering if the hexagonal elements are true bricks (that go all the way through the wall structure) or tiles on the surface. I am also left wondering what was inside the building. There must have been mantels and doors and fixtures and moldings which we can't see.
Did Richardson design any other buildings this beautiful that did not meet the wrecking ball? Heck, does the guy even have a known first name? Surely his mother didn't call him Mister.
[Click on his name in Stanton Square's post for the Wikipedia entry. Henry Hobson Richardson is the noted architect whose namesake is the Richardsonian Romanesque style of design, of which there are probably hundreds of examples remaining. - Dave]
Romanesque Revival Revival
Parts of the Adams mansion stonework were reused in 1927 for this house at 2618 31st Street N.W. (photo taken in 1969)
That Henry Adams
Adams had one of Washington's most famous funerary monuments erected in Rock Creek Cemetery in memory of his wife after she committed suicide.
Romanesque Revival Recycled
Parts of the Hay-Adams house were salvaged and incorporated into 2618 31st St. NW and 3014 Woodland Drive NW:
http://www.washingtonhistory.com/ScenesPast/images/SP_1002.pdf
Richardsonian Design
Our Beautiful City
...
A handsome residence, to cost about $25,000, will be built by Col. John Hay, at the corner of Sixteen and H streets.Mr. Henry Adams, son of Charles Francis Adams, will erect an elegant house adjoining it. The plans for both houses were prepared by Mr. Richardson, an architect of Boston.
...Washington Post, Apr 20, 1884
The Brazilian embassy is now established in the former home of the late Mr. Henry Adams, 1603 H street. The new Ambassador, Mr. Fortura Xavier, formerly Brazilian Minister to England, is now on his way to his new post of duty here.Washington Post, Sep 7, 1919
Masterful Masonry
Another superb example of really fine masonry design and execution. Really like the hexagonal pieces above the third floor and the wonderful stonework. Marvelous picture, thanks, Dave!! At least it was 'saved' via this photo!
[If it's any consolation, the driveway and arched entry survived. - Dave]

























On Shorpy:
Today’s Top 5