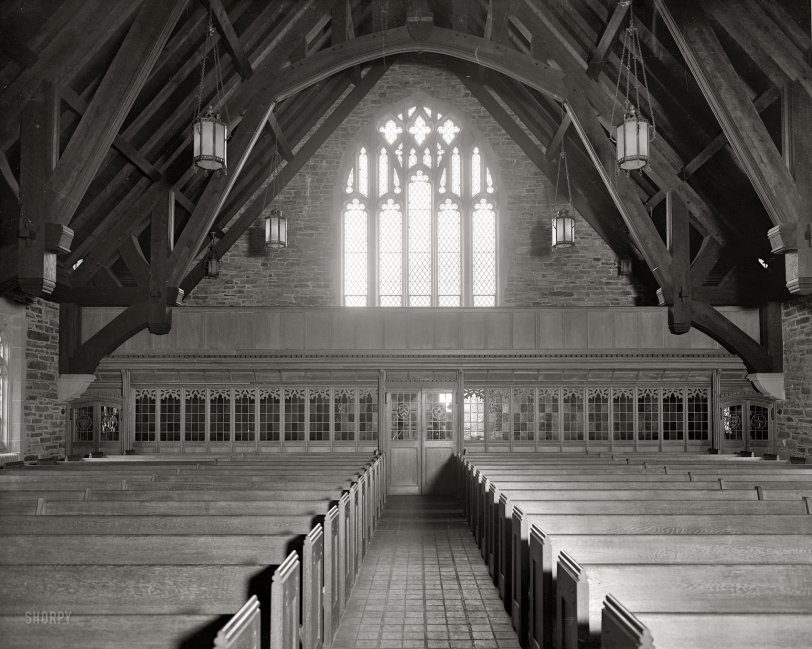


Framed or unframed, desk size to sofa size, printed by us in Arizona and Alabama since 2007. Explore now.
Shorpy is funded by you. Patreon contributors get an ad-free experience.
Learn more.

- Baldwin 62303
- Baldwin VO-1000
- Cold
- No expense spared
- Tough Guys
- Lost in Toyland
- And without gloves
- If I were a blindfolded time traveler
- Smoke Consumer Also Cooks
- Oh that stove!
- Possibly still there?
- What?!?
- $100 Reward
- Freeze Frame
- Texas Flyer wanted
- Just a Year Too Soon
- WWII -- Replacing men with women at the railroad crossing.
- Yes, Icing
- You kids drive me nuts!
- NOT An Easy Job
- I wonder
- Just add window boxes
- Icing Platform?
- Indiana Harbor Belt abides
- Freezing haze
- Corrections (for those who care)
- C&NW at Nelson
- Fallen Flags
- A dangerous job made worse
- Water Stop
Print Emporium
Chevy Chase Presbyterian: 1924

Washington, D.C., circa 1924. "Sanctuary, Chevy Chase Presbyterian Church." National Photo Company Collection glass negative. View full size.
Let there be light
As a P. K., I've seen my share of church chandeliers. This is, indeed, a very frequently seen design. Church furnishings are meant to last a very long time, and are (or were in the past) quite well made. Even the lower end of any sanctuary furnishing is usually expensive. I imagine that the same basic design may have been used for a variety of budgets, with the difference in quality only visible on close inspection. It's generally not easy to closely inspect chandeliers, but I imagine these were not the budget model of the day, either.
Someone I know used to sell church furnishings and supplies, among other things, and her employer carried the higher end. If the pew flexes when you sit down midway between the supports, it's a cheaper model, and not one she would have sold.
P. K.: Preacher's Kid
Presbyterian Perspective
This photo provides the pastor's view, except that the congregation is missing. I wonder if the choir sang from the balcony above the narthex.
If this church was traditionally aligned, the back window faced west and the altar was on the east side of the sanctuary (behind the photographer.)
It's a lovely old church. I think it would be exceedingly rare to see that many massive wood beams in a church built today. Wood like that is expensive.
Weathered White Oak
I'm amazed in the following article on the design of this church no mention is made of the beautiful masonry. From the photo it appears to be composed of a variety of rough dressed granite.
Washington Post, May 17, 1924Chevy Chase Church Dedication Tomorrow
Edifice Will Seat 700
...
The new edifice occupying a commanding site at the circle is of Tudor Gothic design. The plans, as drawn by F.A. Nelson, architect of New York, were awarded the gold medal of merit at the exhibition of the Architectural League of New York in 1921. The interior combines in rare beauty, the rugged strength of the walls and the roof of dark Southern pine. Cathedral leaded glass is used in the arched stone windows. The chancel furnishings of ornamental work, the narthex screen and pews are in weathered white oak. The church, with balcony, seats 700. Provision is made in the chancel for an antiphonal choir of eighteen voices, an organ console, elders seats and communion table, while in the assembly room under the auditorium there are seating accommodations for 500.
...
Today's view from the other side of the stained glass...
Revelation
Wow, what a gorgeous -- and bare -- sanctuary. Nowadays I guess you wouldn't get the exposed-beam-and-brick thing going on as much, but seeing the spine of the architecture is somehow gorgeous, despite being stark.
Aglow
I like the light coming through the window.
Stock Church Parts
Jeez, do they use those same chandeliers in every church? They look like the same ones in the Catholic church I was dragged to as a kid in a small town in Iowa, and I recall seeing them in other other photos around here.
Man, that place would be hard to fall asleep in. Those brick floors look cold.
























On Shorpy:
Today’s Top 5