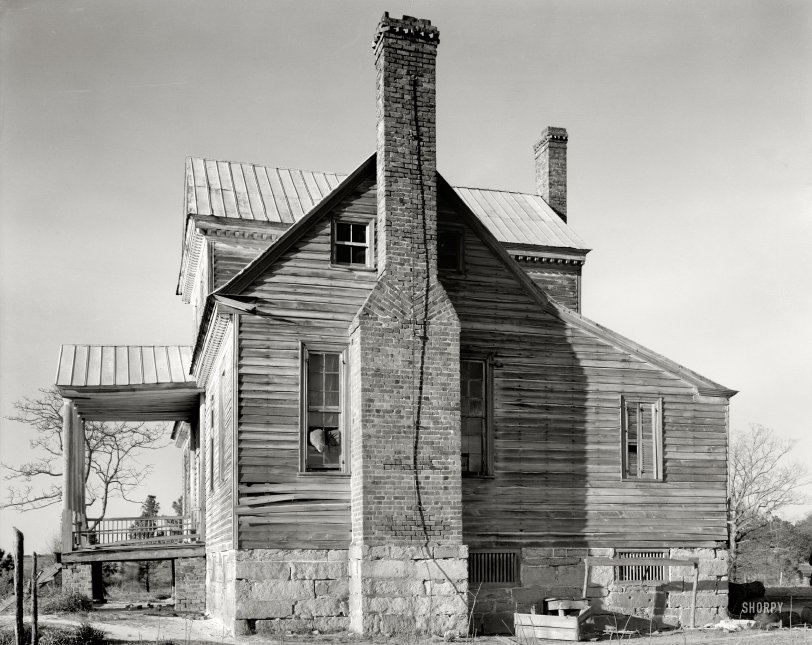


Framed or unframed, desk size to sofa size, printed by us in Arizona and Alabama since 2007. Explore now.
Shorpy is funded by you. Patreon contributors get an ad-free experience.
Learn more.

- Baldwin 62303
- Baldwin VO-1000
- Cold
- No expense spared
- Tough Guys
- Lost in Toyland
- And without gloves
- If I were a blindfolded time traveler
- Smoke Consumer Also Cooks
- Oh that stove!
- Possibly still there?
- What?!?
- $100 Reward
- Freeze Frame
- Texas Flyer wanted
- Just a Year Too Soon
- WWII -- Replacing men with women at the railroad crossing.
- Yes, Icing
- You kids drive me nuts!
- NOT An Easy Job
- I wonder
- Just add window boxes
- Icing Platform?
- Indiana Harbor Belt abides
- Freezing haze
- Corrections (for those who care)
- C&NW at Nelson
- Fallen Flags
- A dangerous job made worse
- Water Stop
Print Emporium
Old House: 1939

1939. Halifax County, N.C. "Old house, Dr. Gideon Hunt Macon (Williams-Reid- Macon House near Airlie)." Frances Benjamin Johnston photo. View full size.
Tripartite construction
The center pavilion is not an addition. This is a tripartite house, very popular in Virginia and NC ca. 1790s through the first quarter of the nineteenth century. It represents the last gasp of Palladianism in North America. The lack of any rear ell or addition suggests it was designed and built all of a piece. Unfortunately, it no longer survives, but other examples remain, such as Branch Grove also located in Halifax County (currently for sale by Preservation North Carolina, seen here).
The Macon House also appears at p. 90 in Johnston and Thomas Tileston Waterman's Early Architecture of North Carolina. Waterman's photographs of it for the Historic American Buildings Survey can be seen here.
Pies on the windowsill
... and pork up above. Was it common back then to leave hams hanging out the window?
Remuddled "old house"
Cultural geographer is spot on. I also detected updates to the "old house." The tin roof cannot possibly be original. At the time the photo was taken, I bet the house was 100 years old. The two chimneys certainly reflect a wealthier client, too.
Typical country construction
This type of house could be found all over the South not so long ago. It was an A frame with various addons and modifications and the general design was very common. It strongly resembles the house where my father was born in 1905.
Cabin in the back?
That log cabin in the back is interesting. Could be just storage, but it also could be a guest house or the original house on the property. Also, wondering what procuced the vapor trail in the sky straight above the porch.
Help
can anyone tell what the heck is hanging out of that first floor window? I have no clue.
Another loss on the landscape
This house has ben destroyed. Moment of silence, please.
Clllluck!
Please tell me that's not a chicken hanging out the window!
Hibernating House
I really like the way the house looks like it's sleeping; similar to the trees in the background that have lost their leaves and are dormant.
Hall-and-parlor
I think this is a Colonial Tidewater Hall-and-Parlor house. It's a British folk form. My guess is that the second story front gable deal is a later add-on. I'd bet that they went back and added the Neoclassical elements at the roof wall junction as the owner became more prosperous. I'm a geography geek. Sorry.
























On Shorpy:
Today’s Top 5