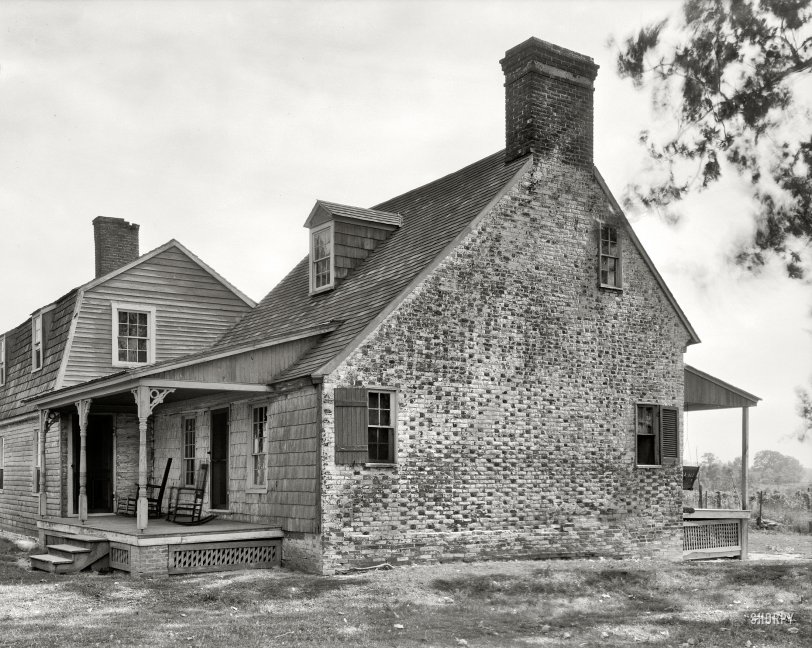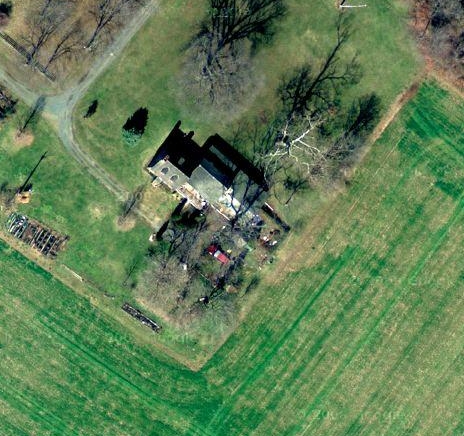


Framed or unframed, desk size to sofa size, printed by us in Arizona and Alabama since 2007. Explore now.
Shorpy is funded by you. Patreon contributors get an ad-free experience.
Learn more.

- Baldwin 62303
- Baldwin VO-1000
- Cold
- No expense spared
- Tough Guys
- Lost in Toyland
- And without gloves
- If I were a blindfolded time traveler
- Smoke Consumer Also Cooks
- Oh that stove!
- Possibly still there?
- What?!?
- $100 Reward
- Freeze Frame
- Texas Flyer wanted
- Just a Year Too Soon
- WWII -- Replacing men with women at the railroad crossing.
- Yes, Icing
- You kids drive me nuts!
- NOT An Easy Job
- I wonder
- Just add window boxes
- Icing Platform?
- Indiana Harbor Belt abides
- Freezing haze
- Corrections (for those who care)
- C&NW at Nelson
- Fallen Flags
- A dangerous job made worse
- Water Stop
Print Emporium
Walnut Grove: 1936

Queen Anne County, Maryland, circa 1936. "Walnut Grove. Dorsey Wright house. Has fine brick ends laid in Flemish bond. Built 1683 by Solomon Wright." 8x10 inch acetate negative by Frances Benjamin Johnston. View full size.
Still rockin'
If an occupant was headed inside or to the porch swing (to get out of the picture, no doubt), it hadn't been long. Look at the rocker on the front porch. Still in motion.
A real pane
Judging from the Maryland Inventory of Historic Properties analysis, it seems the saltbox-roof section is the oldest and the gambrel section an addendum.
I love windows with real panes in them. Most windows in new houses around here have, and most windows in older houses have been replaced by, plate glass -- often with fake muntins to make it look like smaller panes.
"Improvements"
Lots of description of this house, plus some horrifying 70s pictures of the property (which make the place look like a small suburban "Queen Anne" from the 50s) are here.
There is a more recent renovation pictured which seems to return the property to a more authentic look.
Brick & Scantling
I wonder, Which is the older section? They both have ancient aspects to them. The brick gabled profile is interesting and I wonder if shingles were the original back wall cladding.
Holy cow, Batman!
Just amazing how this house has stood the test of time. Also, the window above the porch facing the camera shows a familiar face in the second row pane from the top.
Hodgepodge House
What an interesting mishmash of architectural details: a gambrel roof and plank siding on the side house, then a saltbox-type roof (with a dormer!) on the main house, along with shake shingle siding, turned posts and fancy brackets on the front porch (for show) and utilitarian square posts on the back porch. And, of course, flemish bond-laid bricks on the end -- a masonry pattern dear to every Nittany Lion heart.
It don't mean a thing
If it ain't got that swing, that is. In this case, a nifty porch swing on the back. Good times.

























On Shorpy:
Today’s Top 5