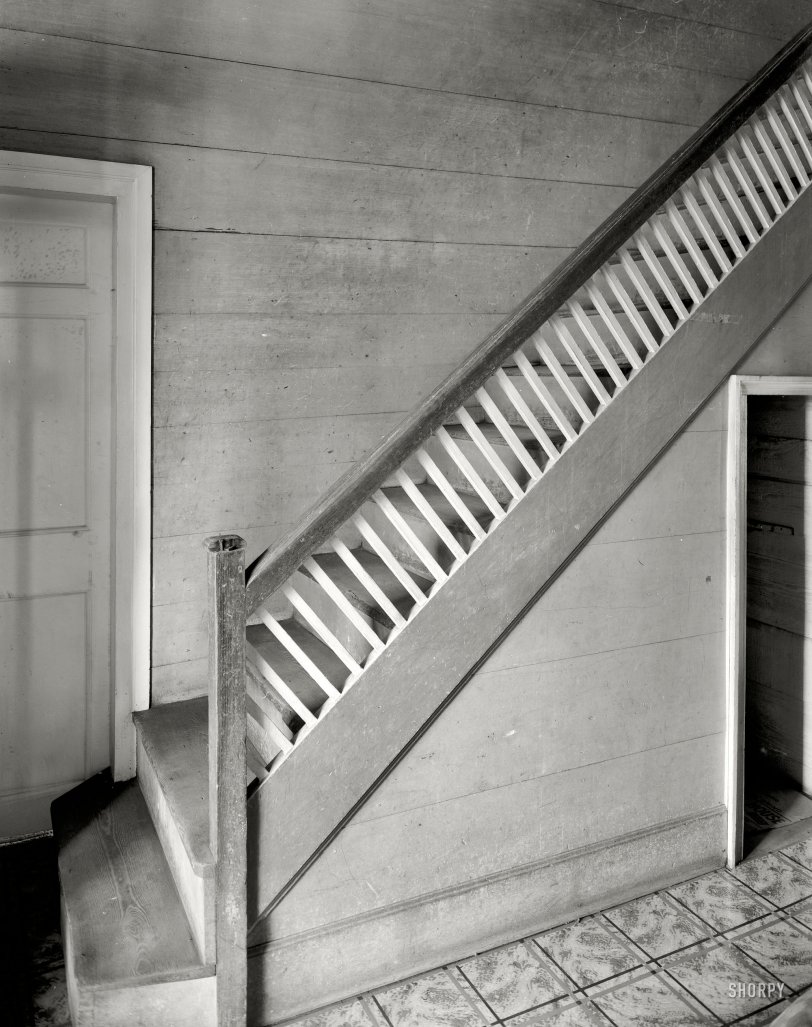


Framed or unframed, desk size to sofa size, printed by us in Arizona and Alabama since 2007. Explore now.
Shorpy is funded by you. Patreon contributors get an ad-free experience.
Learn more.

- Baldwin 62303
- Baldwin VO-1000
- Cold
- No expense spared
- Tough Guys
- Lost in Toyland
- And without gloves
- If I were a blindfolded time traveler
- Smoke Consumer Also Cooks
- Oh that stove!
- Possibly still there?
- What?!?
- $100 Reward
- Freeze Frame
- Texas Flyer wanted
- Just a Year Too Soon
- WWII -- Replacing men with women at the railroad crossing.
- Yes, Icing
- You kids drive me nuts!
- NOT An Easy Job
- I wonder
- Just add window boxes
- Icing Platform?
- Indiana Harbor Belt abides
- Freezing haze
- Corrections (for those who care)
- C&NW at Nelson
- Fallen Flags
- A dangerous job made worse
- Water Stop
Print Emporium
Perpendiculator: 1938

1938. Pender County, North Carolina. "Sloop Point at Hampstead. House over 200 years old. Now occupied by Miss Nellis McMillan." 8x10 inch acetate negative by Frances Benjamin Johnston. View full size.
Vernacular Vertigo
What a stunning example of vernacular architecture. Amazingly it still stands today.
No fence on table saw.
Nobody had a protractor. Boom! Innovation.
Tilt.
Someone didn't have a mitre saw. I like it!
This place pioneered
the "build ugly" movement. And in a lot of places they succeeded wildly.
Gulp!
That railing would not help at all to keep you from tumbling over the side.
Choir of angles
It's great to see unusual architecture, at least compared to modern times, but it still looks incongruent.
Darn, I forgot to bring my miter box
This was built on the day the carpenter forgot to bring his miter box.
Thanks Shorpy for my giving me a new word today, "spondles." I guess I need to go back to carpentry 101.
I can't seem to find spondles in an online dictionary or on Wikipedia though.
[Try "spindles." - Dave]
Sloop Point Plantation
What a find!
A rare example of M.C. Escher's short career in carpentry.
Slippery slope
It looks like they took a porch railing and cut it to fit the stairs. Makes me dizzy just looking at it. The fractured newel post doesn't encourage sliding down the banister, does it?
Timeless
I have seen a similar railing design in Art Deco buildings; wonderful and really simple. Almost perfect!
You almost don't need to caption this.
Her style is so distinctive.
WTF?!
Is that linoleum over the old floor boards? Say that ain't so.
So which is structurally better?
You can go dizzy looking at the railing. However, which way is more structurally sound - this or the way we normally have it?
Would the spondles lossen up easier this way since there is less resistance? Just curious.
[We all know what curiosity about lossened spondles leads to. -Dave]
Boy is that ugly ...
... but it sure looks a lot easier to build.

























On Shorpy:
Today’s Top 5