


Framed or unframed, desk size to sofa size, printed by us in Arizona and Alabama since 2007. Explore now.
Shorpy is funded by you. Patreon contributors get an ad-free experience.
Learn more.

- Details, Details
- What's that building to the left of the tower?
- Coal Barges
- Bromo-Seltzer
- Inner harbor
- The Basin
- What a headache!
- Giant stepladder?
- Baldwin 62303
- Baldwin VO-1000
- Cold
- No expense spared
- Tough Guys
- Lost in Toyland
- And without gloves
- If I were a blindfolded time traveler
- Smoke Consumer Also Cooks
- Oh that stove!
- Possibly still there?
- What?!?
- $100 Reward
- Freeze Frame
- Texas Flyer wanted
- Just a Year Too Soon
- WWII -- Replacing men with women at the railroad crossing.
- Yes, Icing
- You kids drive me nuts!
- NOT An Easy Job
- I wonder
- Just add window boxes
Print Emporium
Gottscho-Schleisner
Knotty in Nyack: 1941
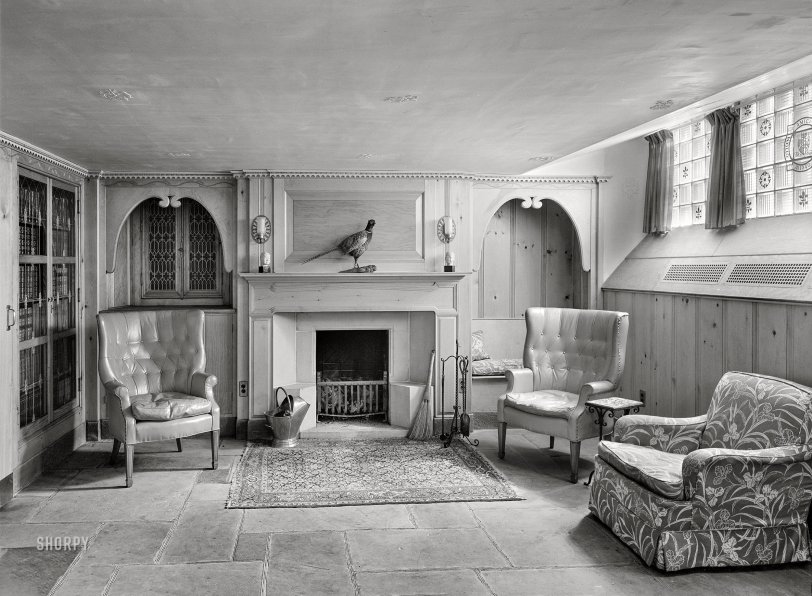
August 4, 1941. Nyack, New York. "Dr. E. Hall Kline, residence on North Broadway. George Munson Schofield, architect. Playroom, to fireplace." The other end of the pine-paneled basement last seen here. 5x7 inch acetate negative by Gottscho-Schleisner. View full size.
- 1 comment
- 7094 reads
Basement Bar: 1941
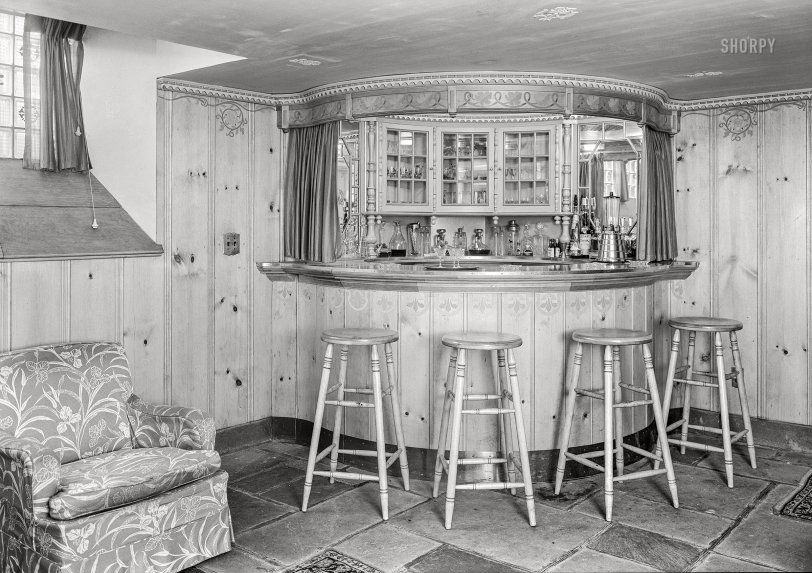
August 4, 1941. Nyack, New York. "Dr. E. Hall Kline, residence on North Broadway. George Munson Schofield, architect. Playroom, to bar." Knotty but nice. (See the comments for a post-mortem.) 5x7 inch acetate negative by Gottscho-Schleisner. View full size.
- 15 comments
- 13034 reads
Vladeck Houses: 1941
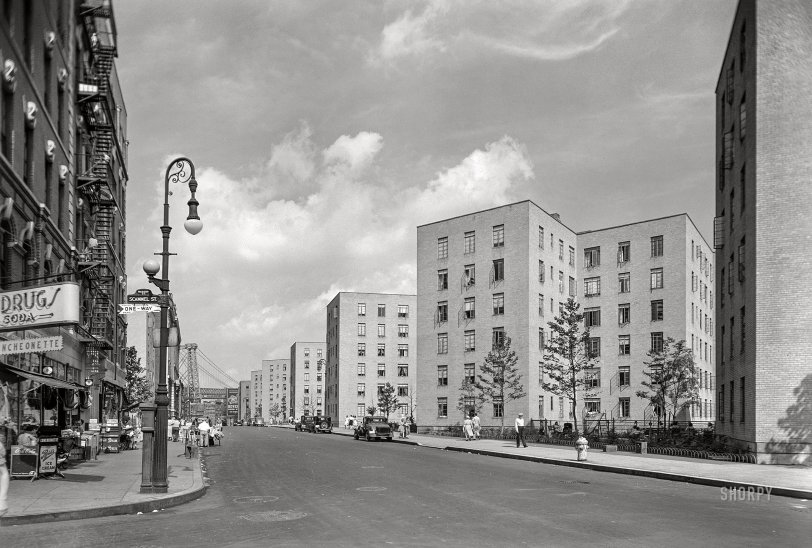
July 14, 1941. "Vladeck Houses, view from Madison and Scammel Streets, New York City. W.F.R. Ballard; Sylvan Bien; Shreve, Lamb & Harmon, architects." Recently completed apartment buildings of the Baruch Charney Vladeck Houses on the Lower East Side, with the Williamsburg Bridge in the distance. Acetate negative by Gottscho-Schleisner. View full size.
- 4 comments
- 9137 reads
Radio City: 1932
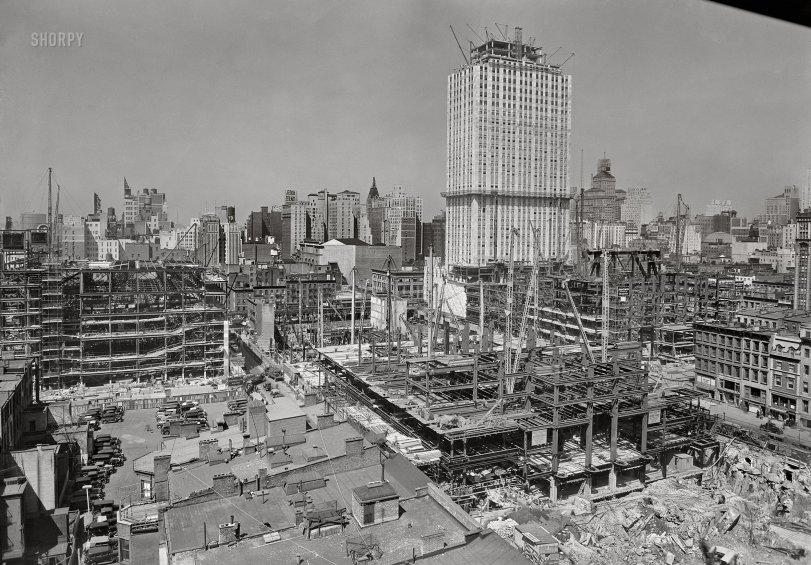
April 7, 1932. "New York city views. Radio City from the Goelet Building." The beginnings of the RCA Building ("30 Rock"), with the almost-completed RKO Building as backdrop, amid the Midtown Manhattan construction project, known early on as Radio City, that would become Rockefeller Center. 5x7 inch acetate negative by Gottscho-Schleisner. View full size.
- 2 comments
- 10659 reads
Footloose: 1946
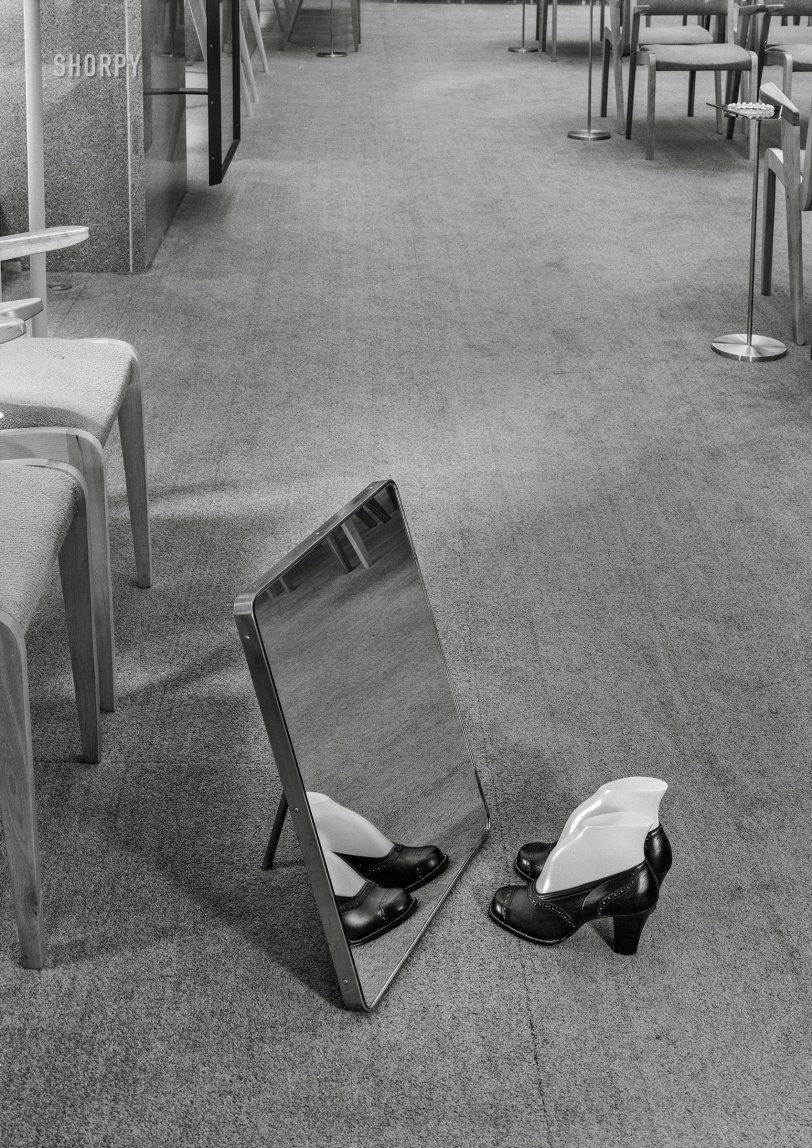
July 28, 1946. "Florsheim Shoes, 516 Fifth Avenue, New York City. Mirror detail. Ketchum, Gina & Sharp, Architects." 5x7 inch acetate negative by Gottscho-Schleisner. View full size.
- 5 comments
- 10261 reads
Candlelight Inn: 1951
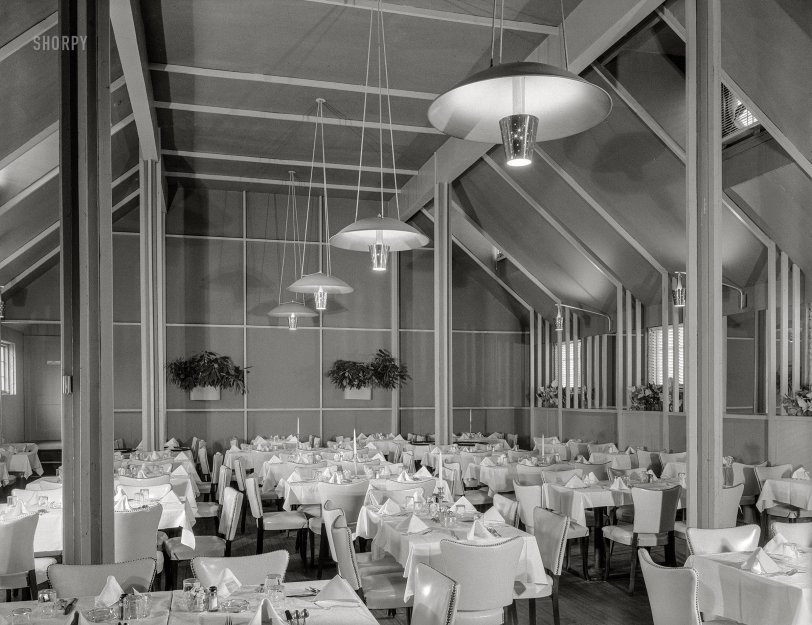
January 18, 1951. "Patricia Murphy's Candlelight Inn restaurant. Manhasset, Long Island, New York. Garden Room." This was one of several Candlelight Inns operated by New York restaurateur Patricia Murphy (1905-1979), whose culinary trademark was the freshly baked popover. 4x5 inch acetate negative by Gottscho-Schleisner. View full size.
- 10 comments
- 8213 reads
The Perisphere: 1939
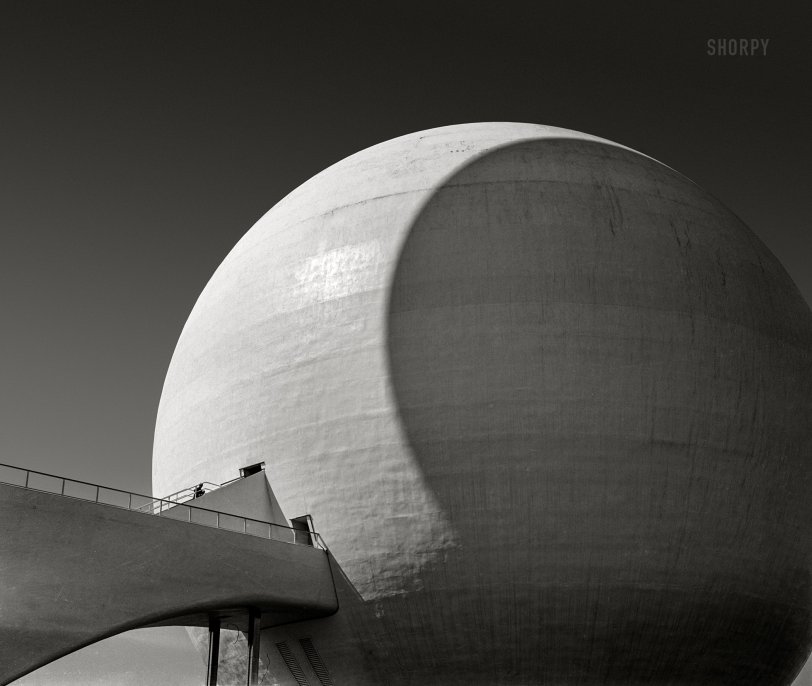
"Perisphere and ramp at 1939 New York Word's Fair." Corpulent counterpoint to the trimmer Trylon. Uncredited acetate transparency, possibly by Gottscho-Schleisner. View full size.
- 11 comments
- 10172 reads
Sand Reef: 1942
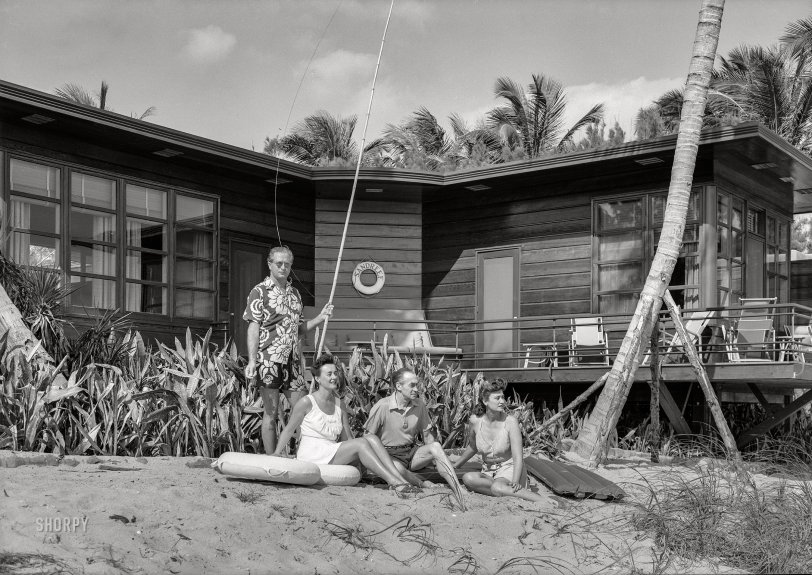
January 14, 1942. "Prince and Princess Alexis Zalstem-Zalessky, residence in Palm Beach, Florida. Miss Knoop, Mr. Wessel, Prince (standing) and Princess on beach. Treanor & Fatio, architect." 5x7 inch acetate negative by Gottscho-Schleisner. View full size.
- 5 comments
- 10451 reads
Captain's Table: 1960
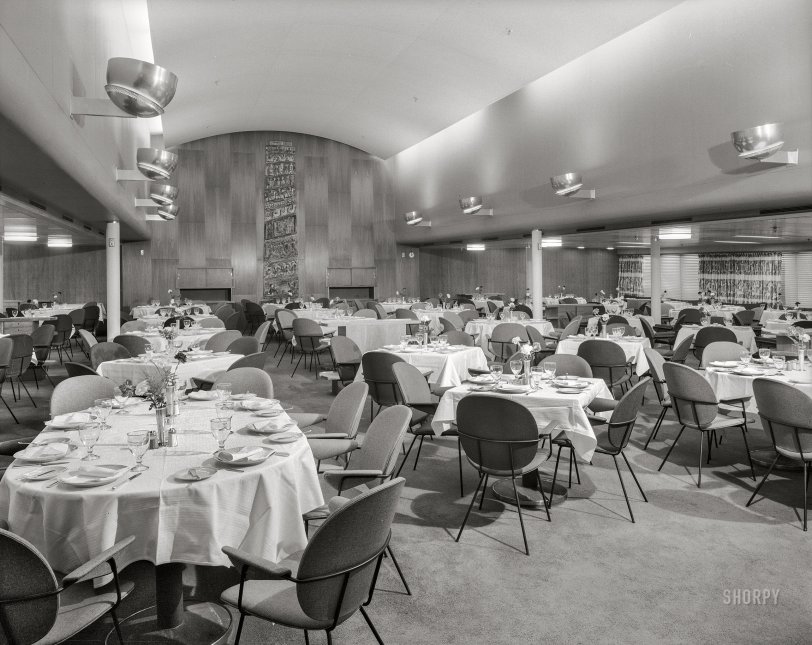
February 26, 1960. New York. "Incres Line Caribbean cruise ship M.S. Victoria. Dining room. Gustavo Pulitzer-Finali, designer." Acetate negative by Gottscho-Schleisner. View full size.
- 4 comments
- 6593 reads
Court of Railways: 1939
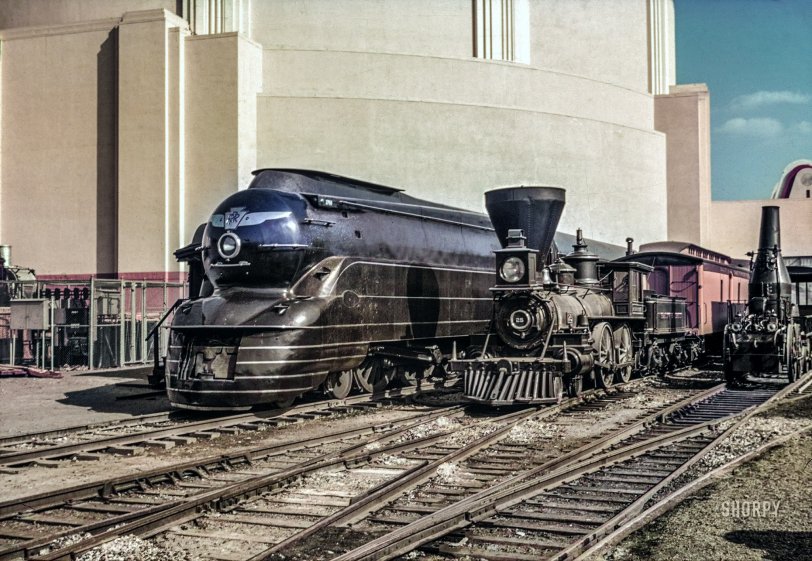
"New York World's Fair (1939-40) railroad exhibit. Historic locomotives at Court of Railways." 35mm color transparency by Gottscho-Schleisner. View full size.
- 9 comments
- 11603 reads
Christmas Stockings: 1950
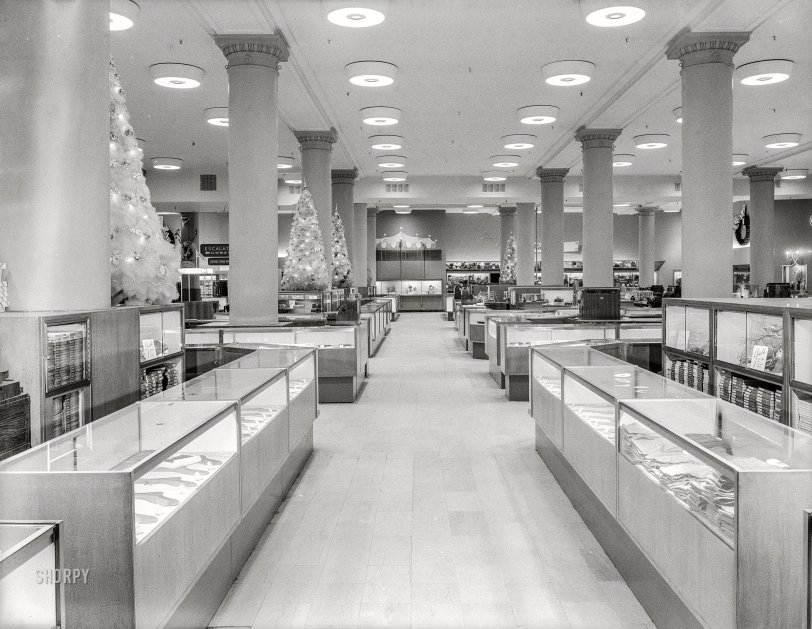
November 11, 1950. New York. "Gimbel Brothers department store. Interior. Raymond Loewy Associates, architect." 4x5 inch acetate negative by Gottscho-Schleisner. View full size.
Ah for the infinite loveliness of Gimbels. We're the most enticing, most alluring street floor that ever walked the ways of beauty. So captivating are we, you just can't resist us. Our walls are delicately tinted. Our counters are sleek. If we were a bell, we would tinkle. We're all this, and more, because Raymond Loewy, genius at transforming an ugly duckling into a raving beauty, has given us his magic touch. And the best part is, this beauty of ours will be a joy forever. Our loveliness will never pass into nothingness. Why? Because those sweet, sweet bargains and those low, low price tags keep coming and coming and coming ... (NYT ad, Feb. 1951)
- 7 comments
- 8579 reads
D.D. & Leslie: 1951
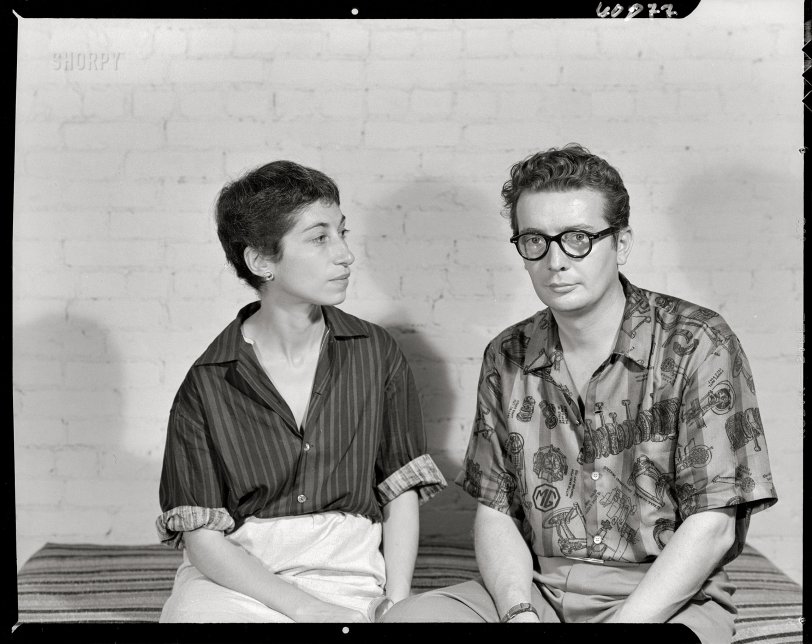
September 14, 1951. "Tillett residence, 170 E. 80th Street, New York City. Mr. and Mrs. on couch." The influential textile designers D.D. (Doris Doctorow) and Leslie Tillett. 4x5 inch acetate negative by Gottscho-Schleisner. View full size.
- 6 comments
- 7312 reads
Cucina Moderna: 1951
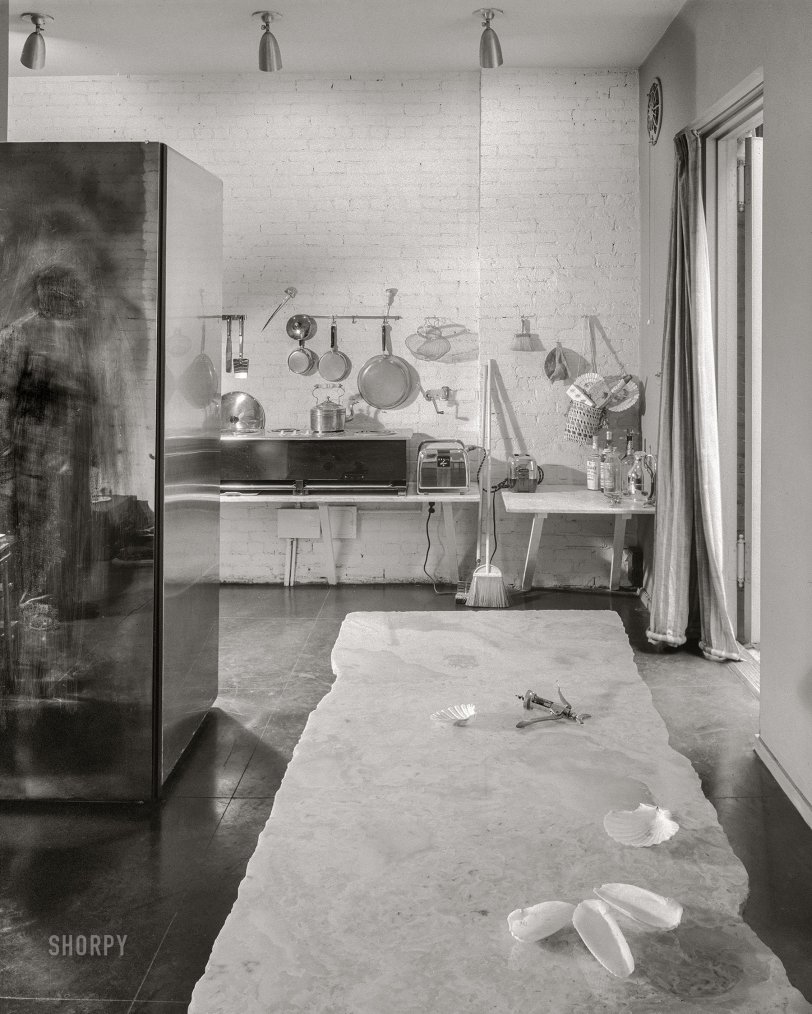
September 14, 1951. "Tillett residence at 170 E. 80th Street, New York City. Dining table." The minimalist townhouse kitchen of textile designers D.D. and Leslie Tillett. 4x5 inch acetate negative by Gottscho-Schleisner. View full size.
- 12 comments
- 8591 reads
Hanks House: 1957
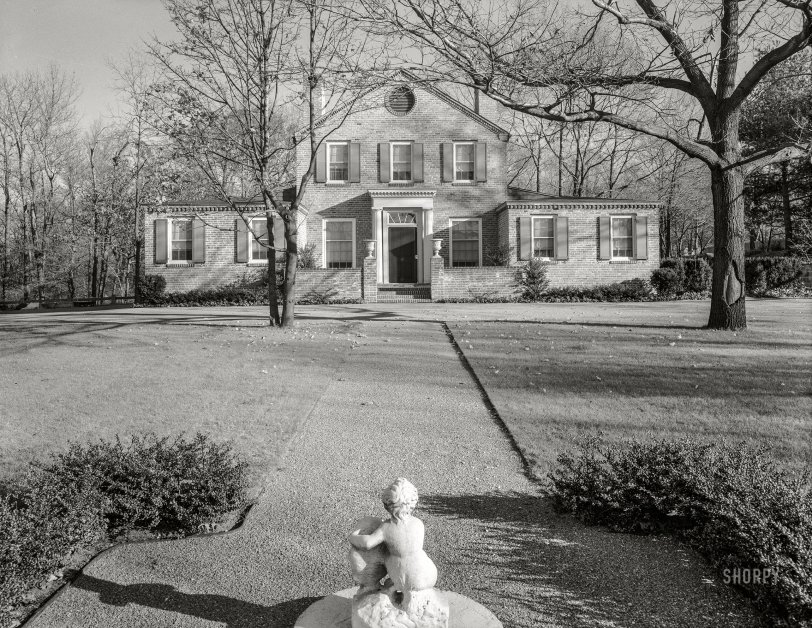
November 11, 1957. "Stedman Hanks, residence in Locust Valley, Long Island, N.Y. Axis view. Harrie Thomas Lindeberg, architect." Acetate negative by Gottscho-Schleisner. View full size.
- 9 comments
- 21132 reads
Lord & Taylor: 1959
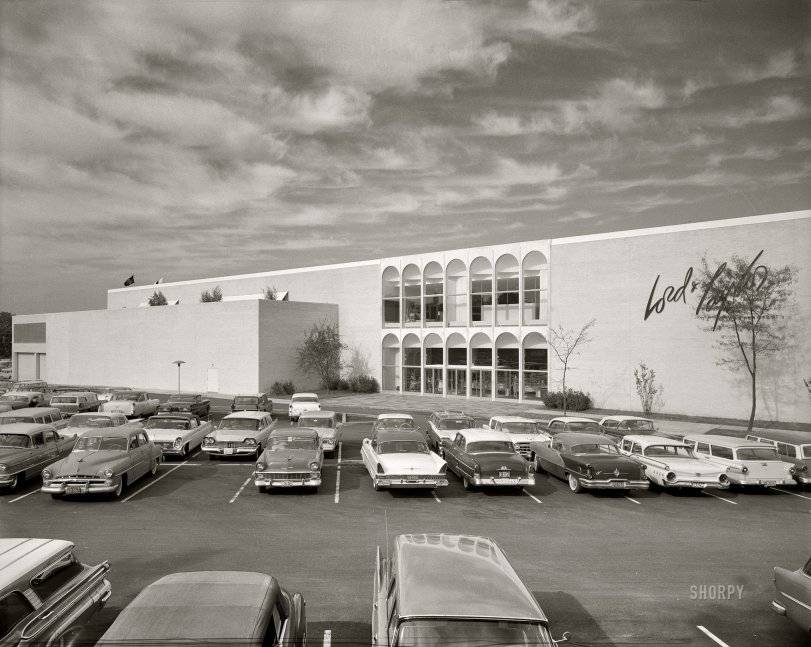
October 1959. "Lord & Taylor department store, Washington-Chevy Chase. View to south facade." 4x5 inch acetate negative by Gottscho-Schleisner. View full size.
- 16 comments
- 17105 reads























