


Framed or unframed, desk size to sofa size, printed by us in Arizona and Alabama since 2007. Explore now.
Shorpy is funded by you. Patreon contributors get an ad-free experience.
Learn more.

- Side Winder
- Air Quality?
- Sojourner Truth riot
- None were so blind(ed)
- The less famous sister
- Good ol' days?
- Rise and Fall
- Goo Goo Ga Joob
- Ticket Retention
- Not the only one
- Vagaries of War
- Killed by Amtrak
- Back to the Future
- Wanted --
- If you can't stand the light
- Centralized Traffic Control, I believe
- What's really happening
- Heckuva remote control!
- Sometimes — Things Go Bump!
- I SEE THE LIGHT
- Union Switch and Signal Company
- Get That Light Out Of My Eyes
- Eggs. Eggs. Eggs. The Egg Man is Here!
- Foreboding caption
- Famous Hollywood faces
- Not just S&P
- re: Those things in the jar
- Up In Smoke
- Medical Smoking
- Quick fix
Print Emporium
HABS
Almost There: 1936
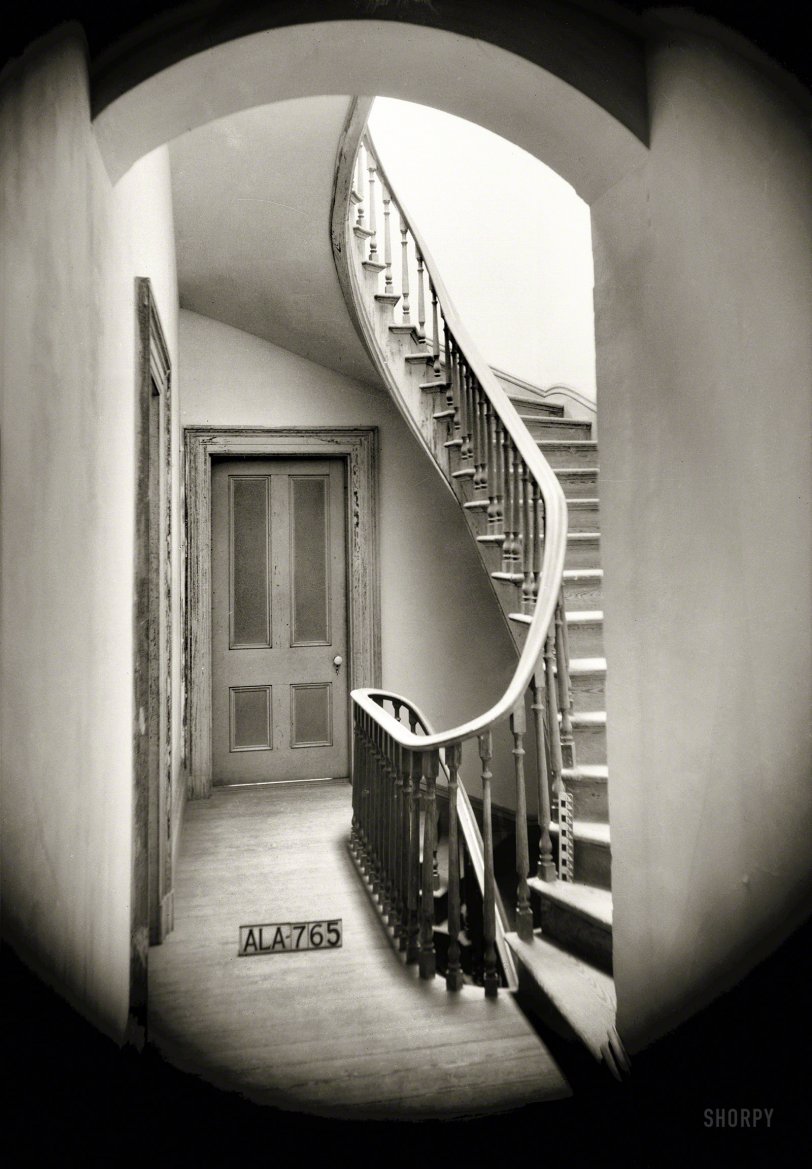
April 3, 1936. "Stairway leading to lookout on fifth floor -- Kenworthy Hall, State Highway 14 (Greensboro Road), Marion, Alabama." Photo by Alex Bush for the Historic American Buildings Survey. View full size.
- 4 comments
- 8734 reads
Puller-Downer: 1937
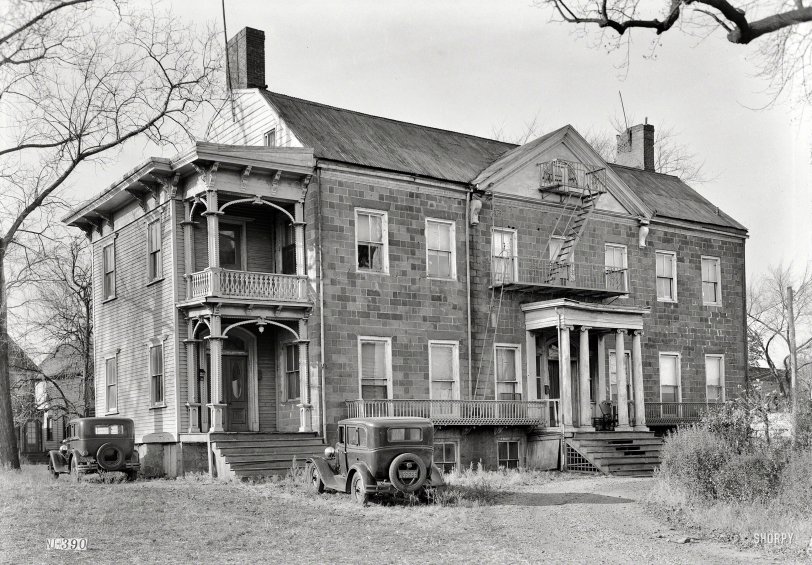
Nov. 4, 1937. "General Alexander Macomb house, 125 Main Street, Belleville, Essex County, New Jersey. Remarkable for being a seven-bay front. Demolished March 1940 on account of tax burden." Former abode of the Hero of Plattsburgh. Photo by R.M. Lacey for the Historic American Buildings Survey. View full size.
- 5 comments
- 13254 reads
Twist de Deux: 1934
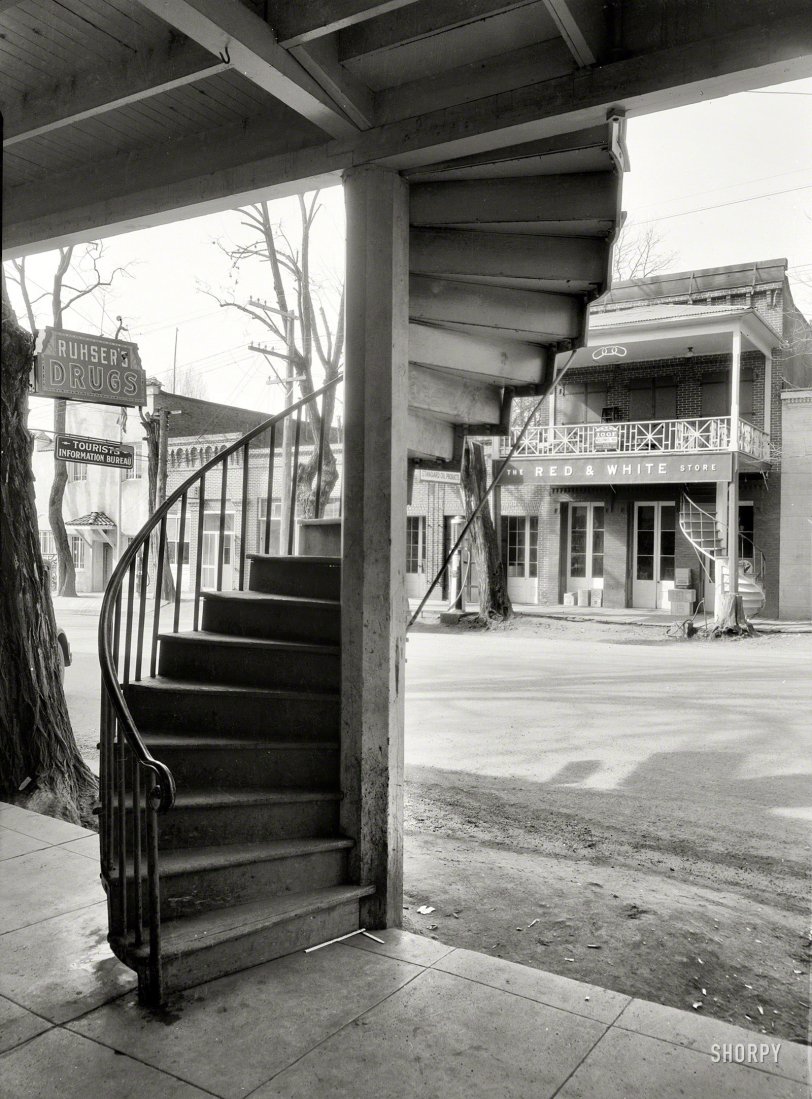
March 10, 1934. Weaverville, Trinity County, California. "East elevation, I.O.O.F. Lodge No. 55; also stairs of N.S.G.W. lodge hall, foreground." Photo by Roger Sturtevant for the Historic American Buildings Survey. View full size.
- 1 comment
- 9477 reads
Weaverville: 1934
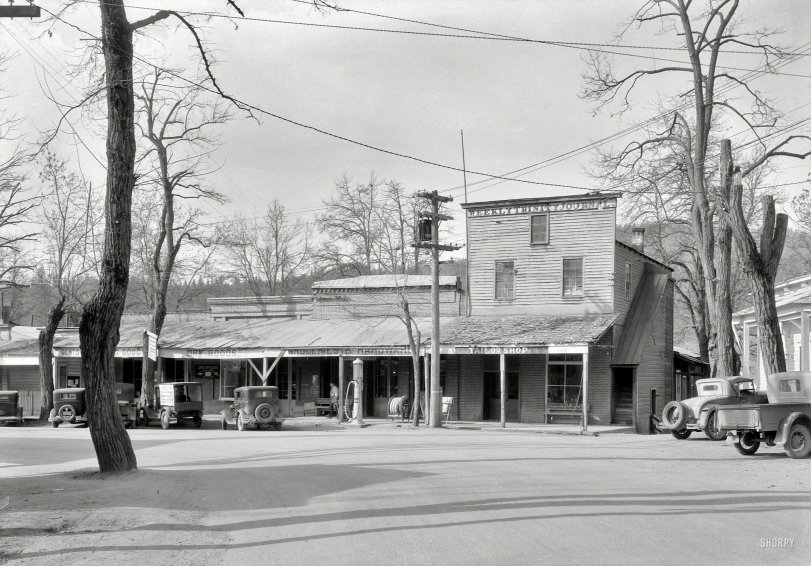
March 10, 1934 "Weaverville, Trinity County, California. General view looking west." Not much evidence of a Great Depression other than the NRA sign in a store window. Photo by Roger Sturtevant for the Historic American Buildings Survey. We wonder if he ever crossed paths with Dorothea Lange. View full size.
- 2 comments
- 12425 reads
Four Corners Garage: 1934
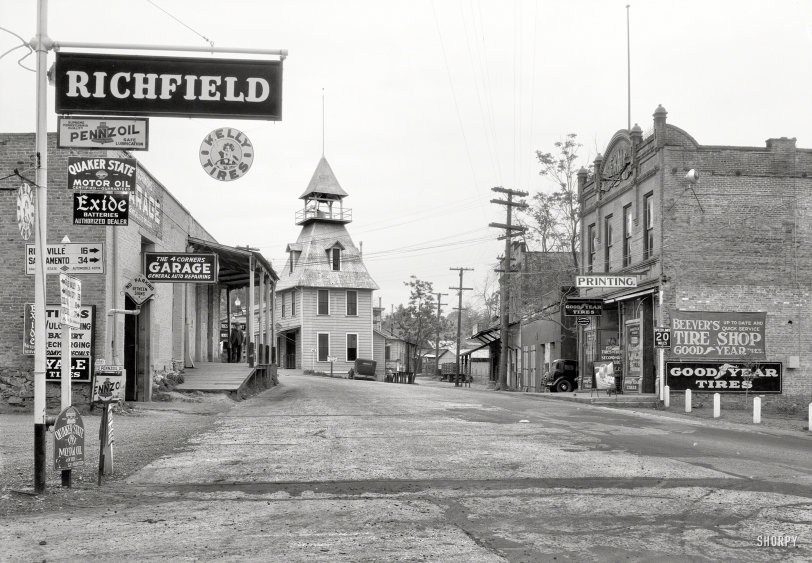
Nineteenth-century townscape with an overlay of automobile.
March 27, 1934. "Auburn, Placer County, California. General view of fire house and commercial buildings at Grass Valley and Sacramento Roads." Photo by Roger Sturtevant for the Historic American Buildings Survey. View full size.
- 13 comments
- 20402 reads
The Old Mint: 1940
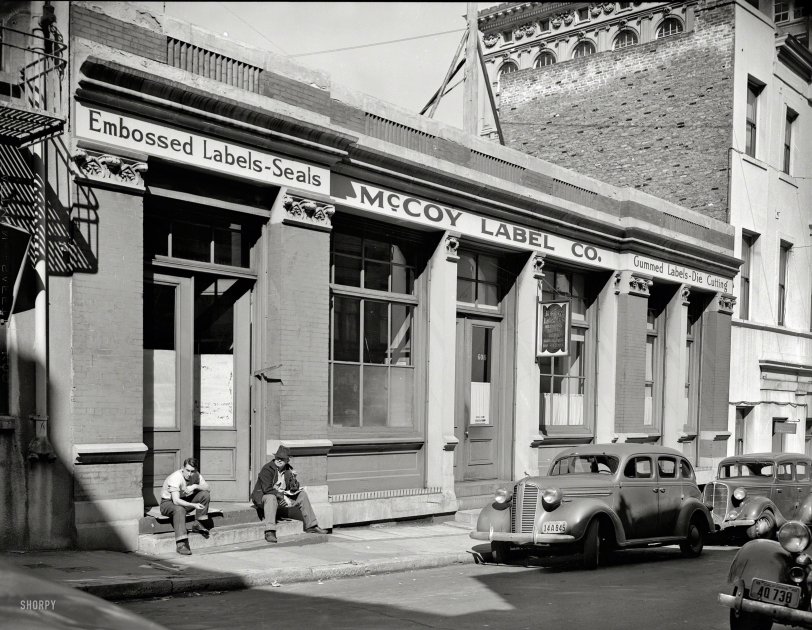
U.S. Government bought property of Curtis, Perry & Ward, assayers, for $335,000 and reconstructed building as fireproof three-story brick. Opened as U.S. Mint April 3, 1854. Old building razed 1874. New Sub-Treasury built 1875-1877, four-story pressed brick on granite sills. Building partially destroyed by fire and dynamited in 1906 earthquake ($13 million in gold saved in basement vaults). Restored as one-story building. Passed into private hands in 1915. —HABS, 1940
March 1940. "McCoy Label Co., old U.S. Sub-Treasury & Mint, 608 Commercial Street, San Francisco." Break time for the label-gummers. Photo by A.J. Wittlock for the Historic American Buildings Survey. View full size.
- 2 comments
- 8362 reads
Flood Mansion: 1940
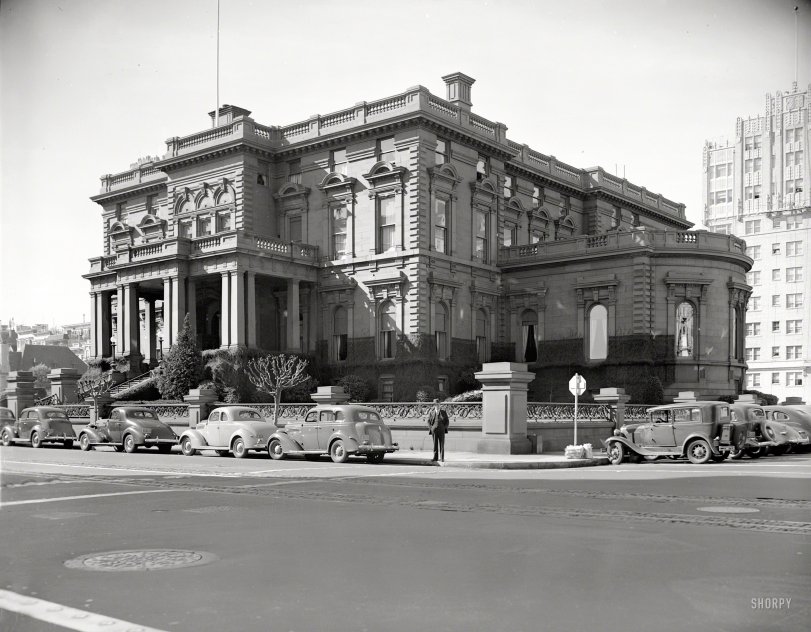
James Clair Flood Mansion (now Pacific Union Club), 1000 California Street, San Francisco. Built 1885-86; Augustus Laver, architect. Reputed cost of about $1 million. Flood died 1889; Mrs. Flood, 1897. Descendants occupied until fire of 1906 gutted interior. Acquired by Pacific Union Club about 1909 and remodeled by Willis Polk in 1910. New England brownstone shell (said to be first brownstone west of Mississippi); Italianate ornamental details. Fence of bronze by W.T. Garratt, at cost estimated from $30,000 to $60,000. Only Nob Hill house to survive fire. —HABS, 1940
March 1940. The Flood Mansion in San Francisco, last seen here after being gutted by fire following the 1906 earthquake, 108 years ago today. Photo by A.J. Wittlock for the Historic American Buildings Survey. View full size.
- 8 comments
- 15545 reads
Shamrock: 1934
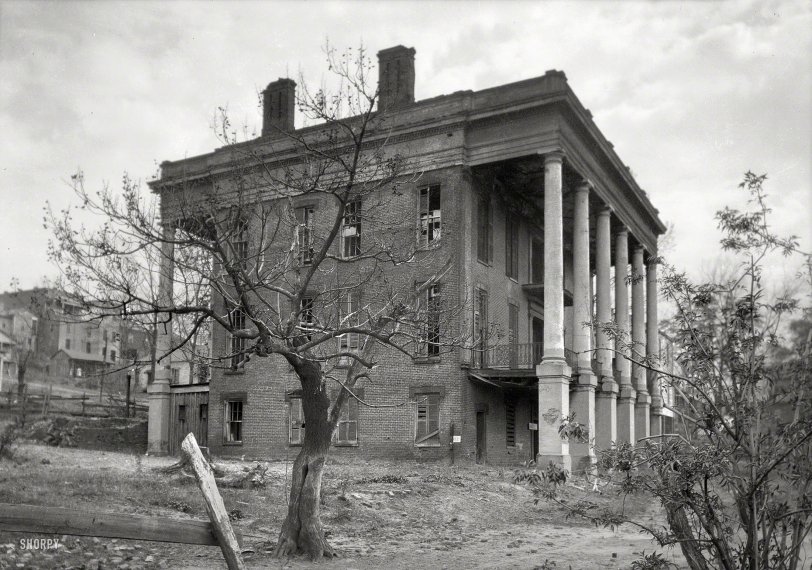
March 29, 1934. Vicksburg, Mississippi. "Shamrock (Porterfield residence), Oak Street, northwest elevation. Structure erected 1851." And demolished in 1936. Photo by Ralph Clynne, Historic American Buildings Survey. View full size.
- 1 comment
- 14301 reads
Prospect Hill: 1940
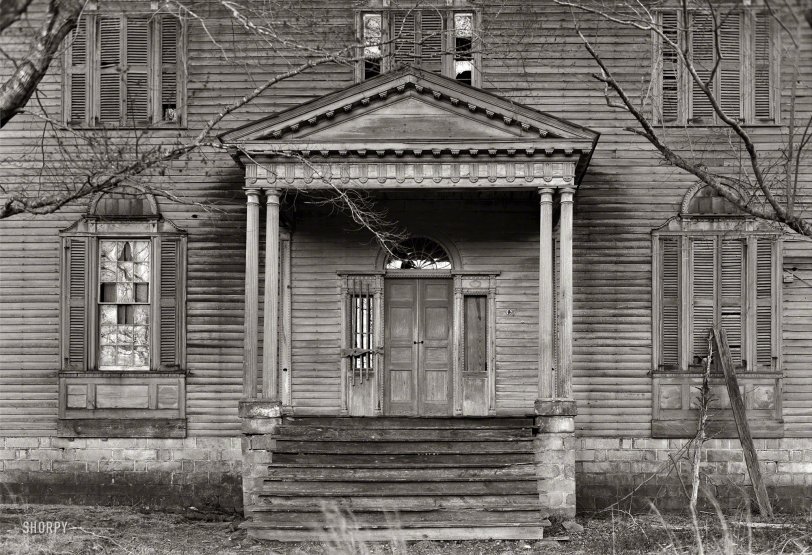
1940. "Prospect Hill, Airlie, Halifax County, North Carolina." Seen earlier here. Photo by C.O. Greene for the Historic American Buildings Survey. View full size.
- 1 comment
- 8622 reads
Memphis Bridge: 1985
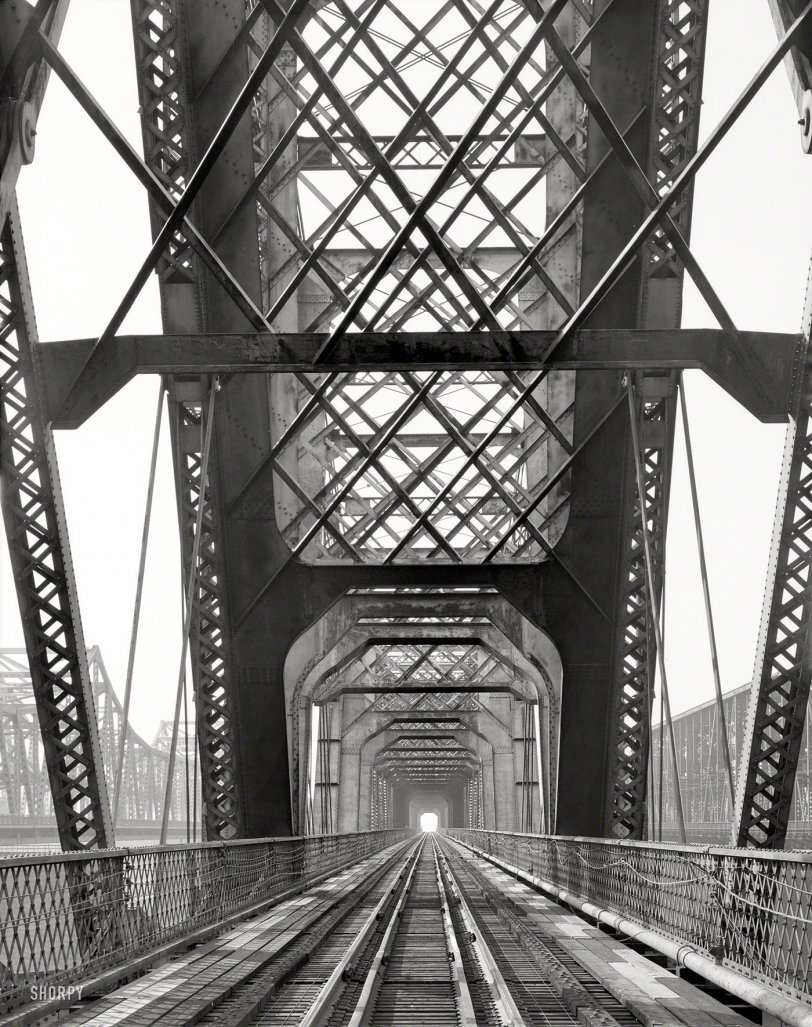
"Memphis Bridge spanning Mississippi River between Memphis, Tennessee, and West Memphis, Arkansas. Cantilever span detail, view to southwest." 1985 photo by Clayton B. Fraser for the Historic American Buildings Survey. View full size.
- 10 comments
- 19409 reads
Fountain Service: 1974
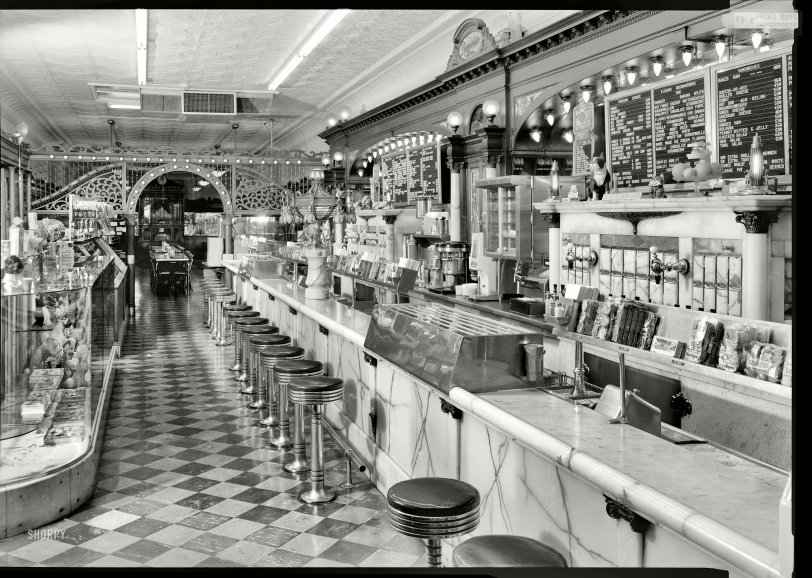
April 1974. Columbus, Indiana. "General view of soda fountain area -- Zaharako Bros. Ice Cream Parlor, 329 Washington Street. Family-run ice cream and confectionery business operating since 1900. This parlor was a major social center in Columbus for the first 50 years. Known for its elaborate interior and ice cream still made by the Zaharako family. Mexican onyx soda fountains purchased 1905; extra counter added 1949; store front modernized 1959." 5x7 negative by Jack E. Boucher, Historic American Buildings Survey. View full size.
- 18 comments
- 34422 reads
Hotel Tuller: 1980s
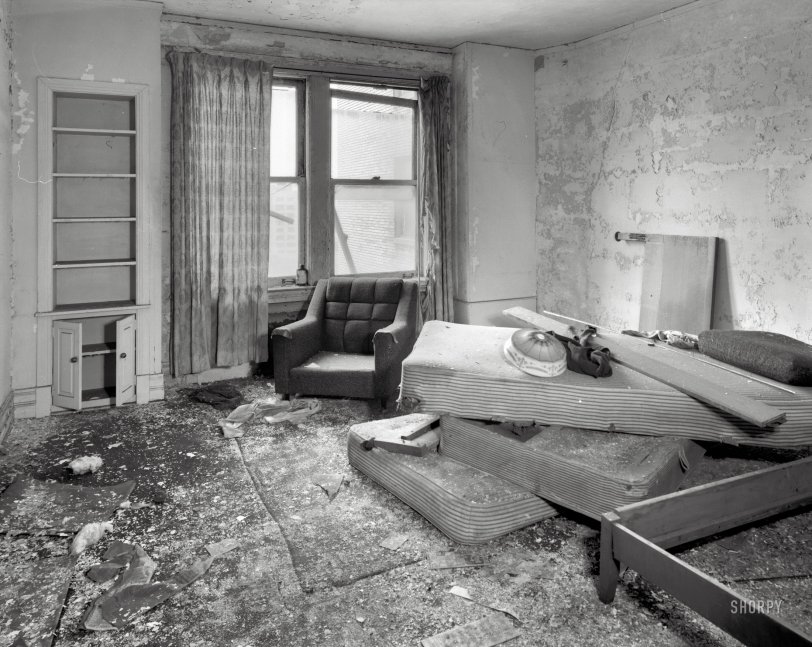
A circa 1980s look at the Tuller Hotel, seen earlier here and here. "Tuller Hotel, 501-521 Park Boulevard. The Tuller Hotel was one of the largest luxury hotels in Detroit in the early twentieth century, with 800 rooms, each with a private bath. It was also the first hotel built in Detroit's Grand Circus Park district. Lew Whiting Tuller (1869-1957), who erected and operated this hotel, was a major builder of hotels and apartment houses in Detroit in the 1900s and 1910s. The three distinct buildings share a common Italian Renaissance styling." Photograph and caption by the Historic American Buildings Survey. View full size.
- 19 comments
- 26342 reads
The Arcade: 1966
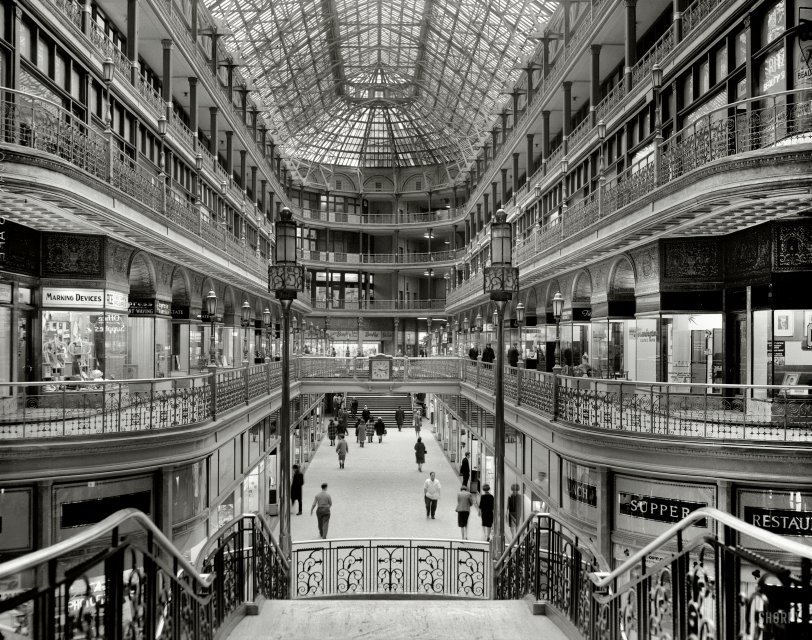
March 7, 1966. "Cleveland Arcade, 401 Euclid Avenue. Interior looking south." Meet you at the Marking Devices store in an hour! Large format acetate negative by Martin Linsey for the Historic American Buildings Survey. View full size.
- 12 comments
- 40503 reads
Coleman Grocery: 1937
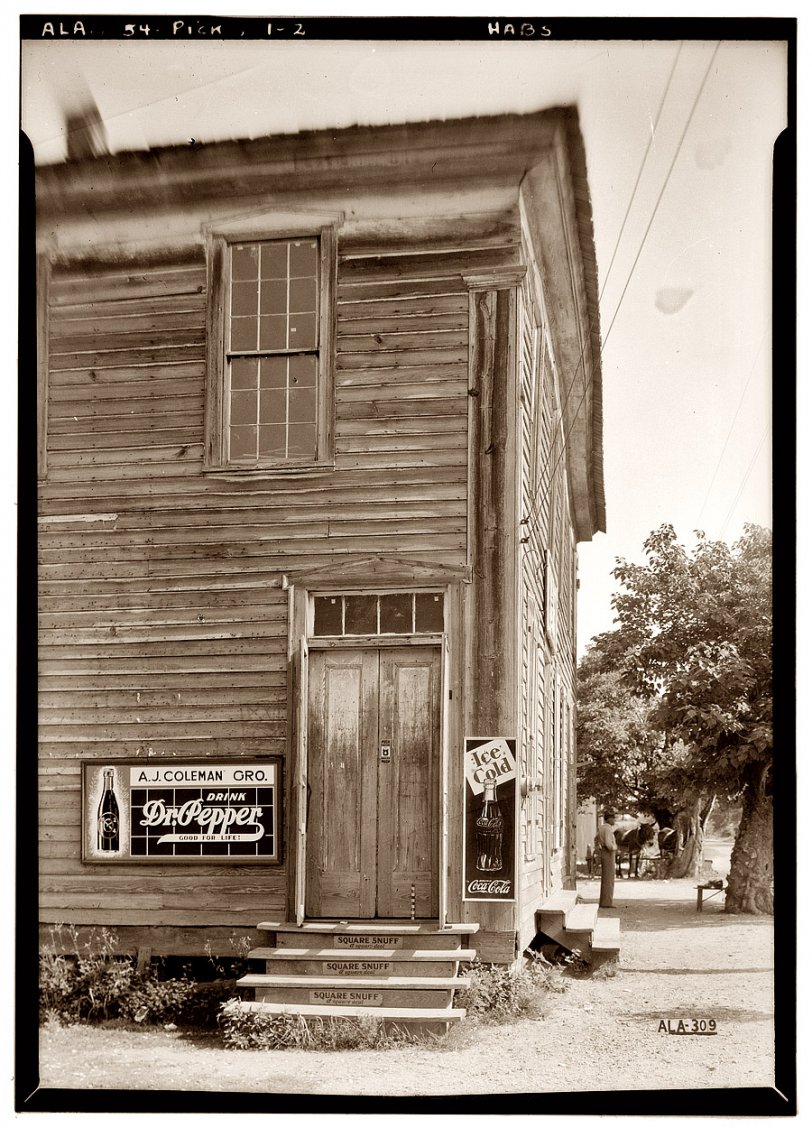
"Old Store." April 13, 1937. A.J. Coleman Grocery at State Highways 14 and 86 in Pickensville, Alabama. South elevation showing door. View full size. Photograph by Alex Bush for the Historic American Buildings Survey.
Southern Gothic: 1830-1960
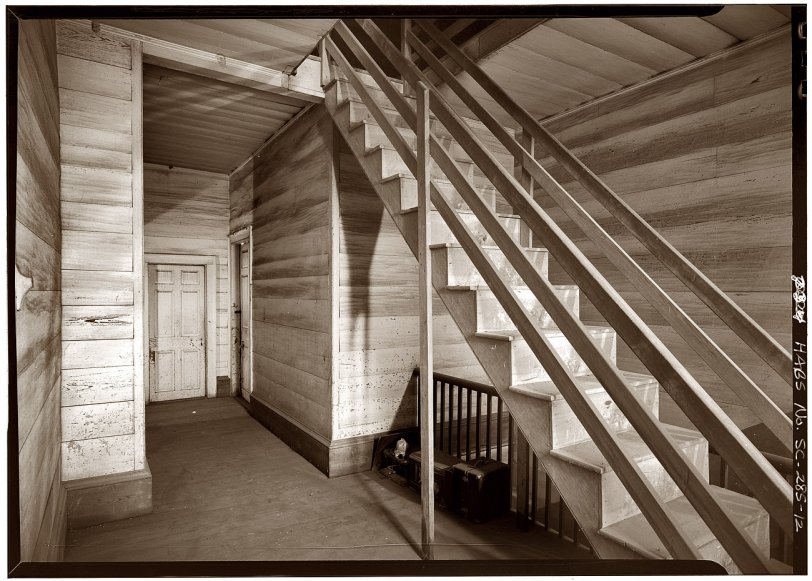
Stair to attic from the second-floor hallway at Woodburn, a circa 1830 plantation house in South Carolina, before its restoration in 1960. View full size. Photograph by Jack Boucher, Historic American Buildings Survey.
- 1 comment
- 17071 reads























