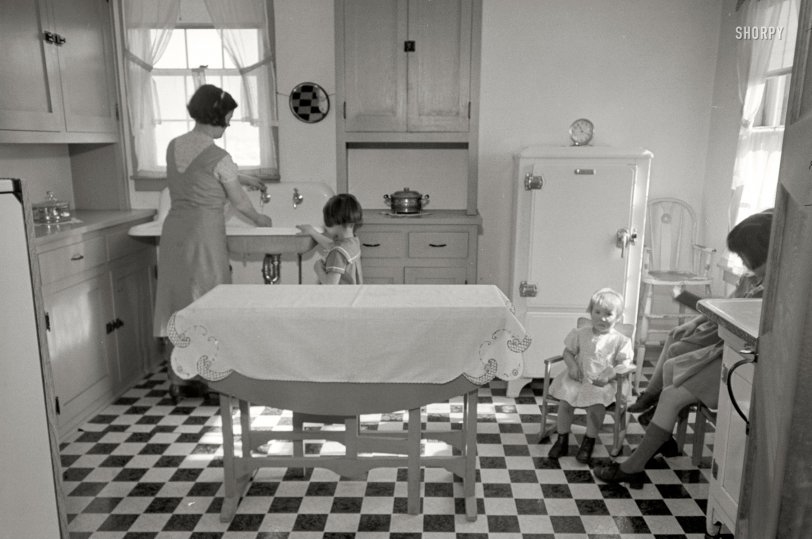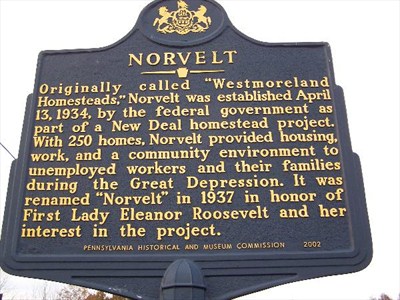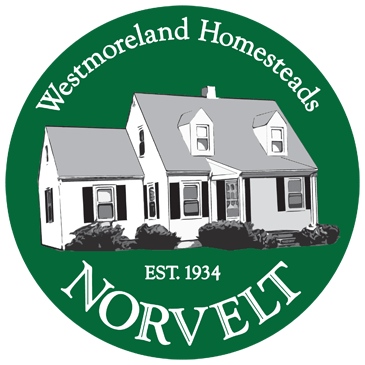


Framed or unframed, desk size to sofa size, printed by us in Arizona and Alabama since 2007. Explore now.
Shorpy is funded by you. Patreon contributors get an ad-free experience.
Learn more.

- Baldwin 62303
- Baldwin VO-1000
- Cold
- No expense spared
- Tough Guys
- Lost in Toyland
- And without gloves
- If I were a blindfolded time traveler
- Smoke Consumer Also Cooks
- Oh that stove!
- Possibly still there?
- What?!?
- $100 Reward
- Freeze Frame
- Texas Flyer wanted
- Just a Year Too Soon
- WWII -- Replacing men with women at the railroad crossing.
- Yes, Icing
- You kids drive me nuts!
- NOT An Easy Job
- I wonder
- Just add window boxes
- Icing Platform?
- Indiana Harbor Belt abides
- Freezing haze
- Corrections (for those who care)
- C&NW at Nelson
- Fallen Flags
- A dangerous job made worse
- Water Stop
Print Emporium
Dream Kitchen: 1936

February 1936. "Kitchen in Westmoreland Homesteads. Mount Pleasant, Pennsylvania." Westmoreland Homesteads, built by the federal government as part of the National Industrial Recovery Act during the Great Depression, was a model community that housed the families of laid-off coal miners. 35mm nitrate negative by Carl Mydans for the Resettlement Administration. View full size.
Maybe the Mirror's for Dad
The first thing I thought of when I saw the mirror was "shaving". Growing up I knew older men who shaved in the kitchen. The mirror is right by the sink and it made sense to me.
Mirror theories
In my opinion, the mirror was for a quick hair-check before leaving home for any reason. Everyone I knew used their back kitchen door to enter and exit and people were conscientious about being presentable. Most also had a tin comb holder hanging nearby, usually painted light green or ivory, containing a few combs. One would wet the comb with tap water and comb their hair before leaving home. I know it is not considered acceptably sanitary these days, but believe me, it was very common as most homes were lucky to have even one indoor bathroom. Even face washing was acceptable in the kitchen in those days.
The mirror
I think the mirror is there so the housewife can watch the kids while she does the dishes. Note how it's tilted down towards the floor.
Re: Rear view mirror
Perhaps it's for when the sink backs up.
Norvelt Historic Marker
It seems that the "Westmoreland Homesteads" is still quite alive and well, living under a different name:
According to the roadside historic marker:
"Originally called "Westmoreland Homesteads", Norvelt was established April 13, 1934, by the federal government as part of a New Deal homestead project. With 250 homes, Norvelt provided housing, work, and a community environment to unemployed workers and their families during the Great Depression. It was renamed “Norvelt" in 1937 in honor of First Lady Eleanor Roosevelt and her interest in the project."
The community has a sizable website, including photos, at:
http://www.norvelt.org/Norvelt/Home.html


Government designed
I would like to be able to hear the comments of the housewives in this model community when they found themselves on their hands and knees under the kitchen sink trying to get to the back of the cupboard to the left. Also the design committee managed to block the left most drawer with the sink as well. Oh well, one less drawer pull needed.
Rear view mirror
maybe so the Hubby can't sneak up on her and scare her?
Checkerboard Floor
My dream kitchen will have this floor.
Kitchen table
Interesting how in those older kitchens, counter space was not considered a necessity. The kitchen table was usually the main work area.
























On Shorpy:
Today’s Top 5