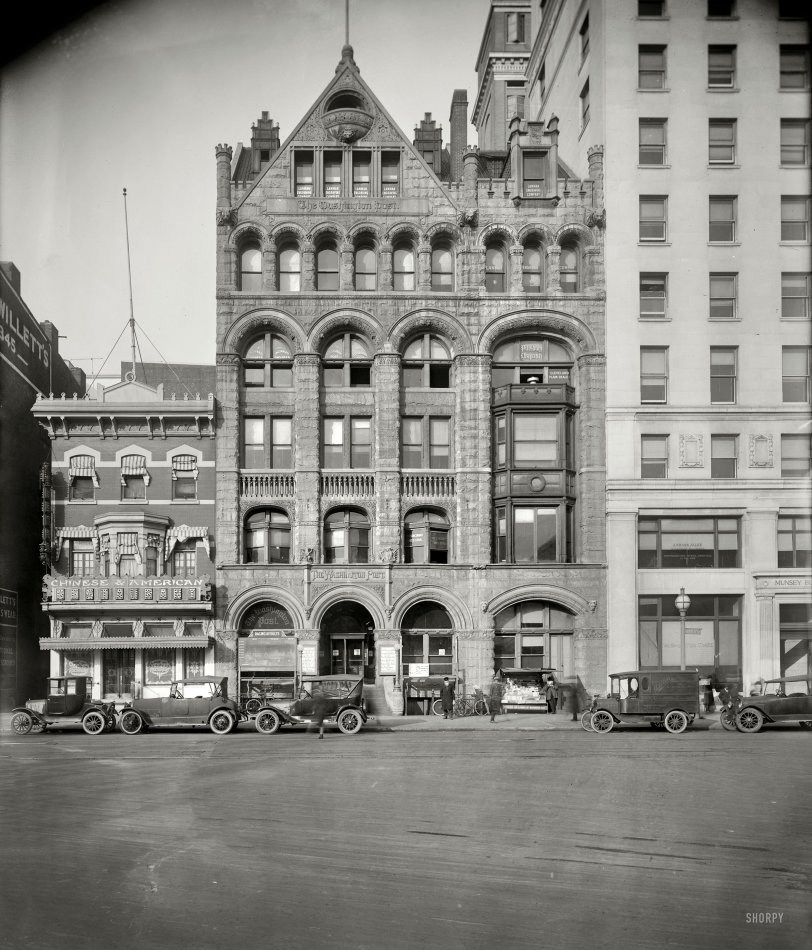


Framed or unframed, desk size to sofa size, printed by us in Arizona and Alabama since 2007. Explore now.
Shorpy is funded by you. Patreon contributors get an ad-free experience.
Learn more.

- Baldwin 62303
- Baldwin VO-1000
- Cold
- No expense spared
- Tough Guys
- Lost in Toyland
- And without gloves
- If I were a blindfolded time traveler
- Smoke Consumer Also Cooks
- Oh that stove!
- Possibly still there?
- What?!?
- $100 Reward
- Freeze Frame
- Texas Flyer wanted
- Just a Year Too Soon
- WWII -- Replacing men with women at the railroad crossing.
- Yes, Icing
- You kids drive me nuts!
- NOT An Easy Job
- I wonder
- Just add window boxes
- Icing Platform?
- Indiana Harbor Belt abides
- Freezing haze
- Corrections (for those who care)
- C&NW at Nelson
- Fallen Flags
- A dangerous job made worse
- Water Stop
Print Emporium
Newspaper Row: 1921

Washington, D.C., circa 1921. "Washington Post building, 1339 E Street." Neighbors are the Washington Times in the much bigger Munsey Trust Building, and a Chinese restaurant ("Canton Pagoda") to the left. Out front, signs with the day's headlines as well as racing results, and a Dalton "Adding/Listing and Calculating Machines" truck. National Photo Co. glass negative. View full size.
The Lineup
Handsome Architectural Adornment
Ice Gang is correct that the right (east) portion of the building is a later addition. Other views at Pennsylvania Avenue: 1910, Radio School: 1920 and Weather Report: 1921. The Post Building was razed in 1954.
Other Appleton P. Clark, jr. designs featured at Shorpy include the Barrister Building and District Motor Co.
Washington Post, December 6, 1927.The Post Reaches its Fiftieth Milestone
Paper's History One of Courage and Upbuilding.
… On September 4, 1892, The Post had announced that Mr. Appleton P. Clark, jr., had been selected the day before as the architect of the new building which the paper proposed to erect "on the vacant lot at the crossing of E street and Pennsylvania avenue," … The new Post Building was at the time by far the handsomest architectural adornment which Pennsylvania avenue had ever known, and it still remains today, as enlarged later in accordance with the original design, a splendid memorial to the talent of the architect. The whole neighborhood has since been beautifully improved by such stately buildings as the new offices of the Southern Railway, the Municipal Building, the Munsey Building, the New National Theater, the Earle Theater and the new Willard Hotel, but at the time, The Post removed there it was very much run down, and it was with prophetic vision of the future that the choice was made. …
The front of the building was of Indiana limestone, which was particularly adapted to the style of architecture, the Gothic-Romanesque. The first floor was built in triple arcade, the ground plan of the original building measured 40.6 feet front by 159 feet deep. The composing room was on the second floor, and the editorial department on the third, as at present. …
East of the new home of The Post was a locality of wide local and national fame, "Rum Row," filled with saloons, and in the earlier days, rendezvous of the gambling fraternity.
… in 1906 an addition to the building was erected on the east side, on the site of Charles G. Ball's old stove store, at 1337 E street. The plans were drawn by Mr. A.P. Clark, architect of the original building, and the new structure was completed in accordance with the design of the first, and of the same materials. …
Weird balcony
What is that weird balcony thing at the top? Is that where the king comes out to address the peasants?
Just down the street
A few years earlier, there was this.
It must be winter.
Some of the cars have blankets over the hoods to trap the heat.
Mysterious architecture
this building seems to have 4 or 5 different styles, is it one and a half buildings? the lower windows are unique, and that wonderful round balcony at the peak, must be a first.
Okay, car nuts -
name the make and year of the cars and truck lined up out front, please.
Remodeling.
I need some of those gargoyles above the fifth floor windows for a little home improvement project I have in mind.

























On Shorpy:
Today’s Top 5