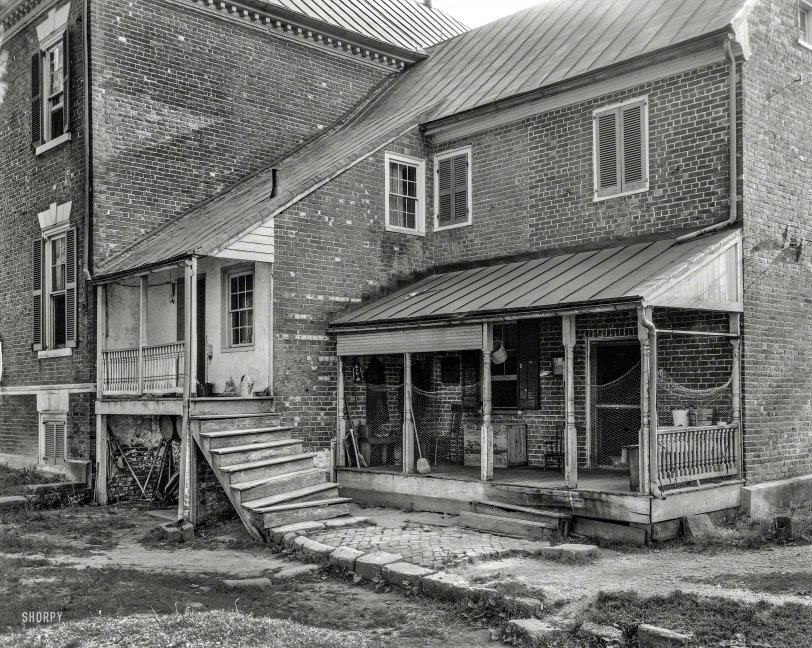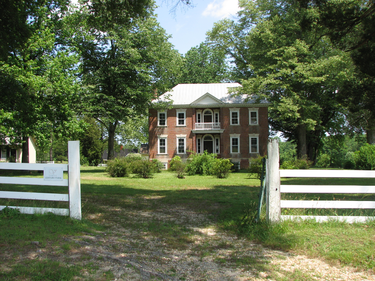


Framed or unframed, desk size to sofa size, printed by us in Arizona and Alabama since 2007. Explore now.
Shorpy is funded by you. Patreon contributors get an ad-free experience.
Learn more.

- Lofty addition
- In 1912
- Keenan Building
- Six years old
- Taken from the P.J. McArdle Roadway?
- It stood only 47 years
- Three track mind
- Incline to the right
- Reach for the sky, 1912 style
- No clean sweep
- Same Job Title, Same Face
- Sadly Lost
- Beautiful ...
- Where you get your kicks
- Aim High
- Pueblo Revival sisters
- Pueblo Neoclassicism
- Milk Man
- Regional dialect.
- Spielberg's inspiration
- Great Photo
- Loaf Story
- Do you still have the Rakes category?
- Could almost be a scene from the 1957 movie 'Hell Drivers'
- The Wages of Fear.
- Conspicuous by their absence
- Got Milk?
- All that aluminum
- No lefties
- Smoke 'em if you've got 'em
Print Emporium
Watch Your Step: 1937

Spotsylvania County, Virginia, circa 1937. "St. Julien Plantation porch. Main house built 1794 with addition ca. 1812." 8x10 acetate negative by Frances Benjamin Johnston, Carnegie Survey of the Architecture of the South. View full size.
Safe-T-Porch
You may not make it up or down the stairs, but at least you won't fall off the porch by accident.
Neither run nor rise should change in a stair
I have spent my entire career in the construction industry. Anytime I see an example of poor workmanship, I say, "Man ... that looks like *I* did it!" Well, folks, this is off even THAT scale.
Porch Decor
What is the reason for the nets at each end of the porch?
The Plantation
The plantation consists of 200 acres in Spotsylvania County, not far from Fredericksburg, VA. The home is Federal in style. It was started in 1797 and was completed in 1812.
The attached photograph was from Wikipedia

Life was so easy
Before there were so many lawyers.
























On Shorpy:
Today’s Top 5