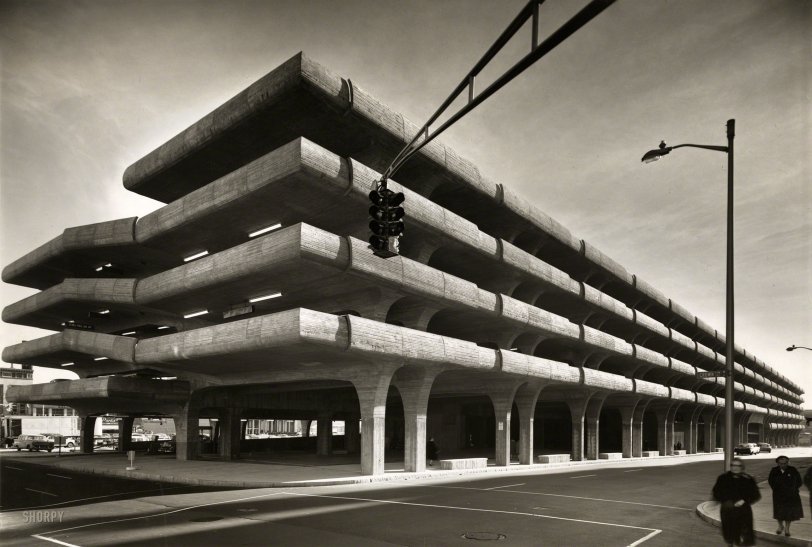


Framed or unframed, desk size to sofa size, printed by us in Arizona and Alabama since 2007. Explore now.
Shorpy is funded by you. Patreon contributors get an ad-free experience.
Learn more.

- Alas, hidden from view
- Exclusive pump
- Details, Details
- What's that building to the left of the tower?
- Coal Barges
- Bromo-Seltzer
- Inner harbor
- The Basin
- What a headache!
- Giant stepladder?
- Baldwin 62303
- Baldwin VO-1000
- Cold
- No expense spared
- Tough Guys
- Lost in Toyland
- And without gloves
- If I were a blindfolded time traveler
- Smoke Consumer Also Cooks
- Oh that stove!
- Possibly still there?
- What?!?
- $100 Reward
- Freeze Frame
- Texas Flyer wanted
- Just a Year Too Soon
- WWII -- Replacing men with women at the railroad crossing.
- Yes, Icing
- You kids drive me nuts!
- NOT An Easy Job
Print Emporium
Brutalist Garage: 1963

1963. "Parking structure, New Haven, Connecticut. Temple Street Garage, exterior. Paul Rudolph, architect." Photo by Ezra Stoller. View full size.
Like a dragonfly on a tomb
The original drawings for the Temple Street parking structure included a top level (never built) for use as a heliport.

Better today
Also note that they've added street level retail to the garage. It's most attractive at night, when the neon under lighting on the base makes the structure glow.
Split-level parking
My favorite part of the garage is the overlapping levels. The garage is split in the middle, one side half a level above the other. The result is that you place the hood of your car under the adjacent deck.

Intentional, elegant and graceful
Paul Rudolph had a very intentional approach to his concrete finishes. This structure uses board-formed concrete with the wood grain exposed and the joints between boards clearly expressed. It was an intentional design exercise that took a temendous amount of coordination and craft to execute in such a way.
On his Art & Architecture building a few blocks away, painstaking efforts were made by countless manhours of chipping away the ridges of the concrete with hammers to achieve the desired aesthetic.
This is perhaps the most thoughtful and elegant parking structure that any of us will ever have the pleausure of complaining about. You might not like it, but don't assume that it was a mistake.
What's to love?
I love modern architecture. I love simplicity. I love bold thinking in design and departure from convention. But I'm trying to find something to love about this structure. I think maybe I'm just repulsed by the exposed concrete form lines, which they have done nothing to mitigate or disguise. If this building had a finish like the Guggenheim, for instance (and like the way I bet they were depicted in the original artist's presentation renderings), I think I would then love it. Yeah, I know, it's just a parking garage.
OK - I love the fact that it was well-constructed enough to still exist!
Cognitive dissonance
It's so weird: I hate brutalist architecture. I hate parking garages. And yet I like this.
Some observations
I've been to New Haven, it's a neat structure. I noticed the lack of a crossing light for pedestrians. That Cross Street is now one-way. The original fluorescents have been replaced with mercury vapor lamps. Bollards, and the corner is now enclosed.
Parking structure
or as we call them in Canada, parkade.
It Grows on You
As much as I dislike brutalist architecture, I actually think it is a good fit for a parking garage. I don't know why, but I am really beginning to like this one. The columns are so narrow and small that the parking levels seem to float in mid-air. It appears to be very streamlined, in my opinion.
Rendering Brutalism
In addition to being one of the founders of the (to me) unfortunately named Brutalist style, Rudolph was a draftsman of spectacular skill. This is not always true of even the most brilliant architects, some of whom could not draw their way out of paper bag. Rudolph's ability with a technical pen was legendary, and his pen and ink renderings are prized today as works of art on their own. An example:

Yabba Dabba Doo
All we need is Fred and Barney from the Flintstones rolling up in their Stone Age car. It sure is ugly.
























On Shorpy:
Today’s Top 5