


Framed or unframed, desk size to sofa size, printed by us in Arizona and Alabama since 2007. Explore now.
Shorpy is funded by you. Patreon contributors get an ad-free experience.
Learn more.

- Lofty addition
- In 1912
- Keenan Building
- Six years old
- Taken from the P.J. McArdle Roadway?
- It stood only 47 years
- Three track mind
- Incline to the right
- Reach for the sky, 1912 style
- No clean sweep
- Same Job Title, Same Face
- Sadly Lost
- Beautiful ...
- Where you get your kicks
- Aim High
- Pueblo Revival sisters
- Pueblo Neoclassicism
- Milk Man
- Regional dialect.
- Spielberg's inspiration
- Great Photo
- Loaf Story
- Do you still have the Rakes category?
- Could almost be a scene from the 1957 movie 'Hell Drivers'
- The Wages of Fear.
- Conspicuous by their absence
- Got Milk?
- All that aluminum
- No lefties
- Smoke 'em if you've got 'em
Print Emporium
Washington Union Station: 1912
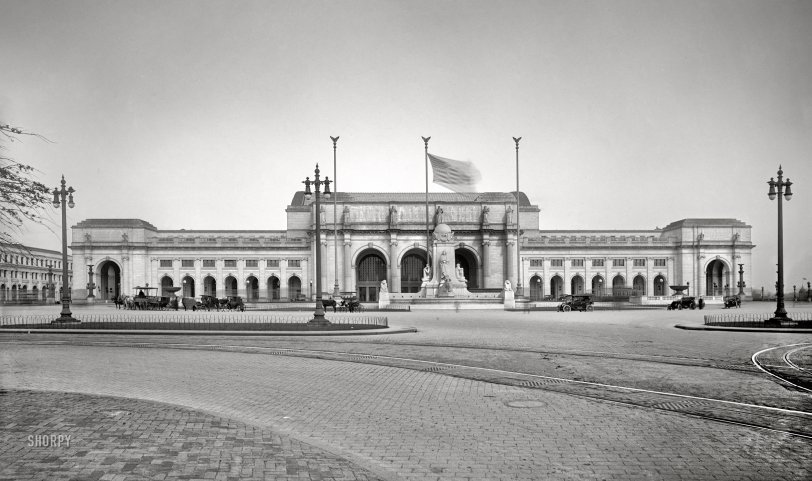
Washington, D.C., circa 1912. "Union Station plaza and Columbus fountain." 8x6 inch glass negative, National Photo Company Collection. View full size.
D.H. Burnham & Co.
At the bottom right on the plan provided by Doug Floor Plan is the name of the architectural firm that designed this building. This Chicago-based company also happened to design the 1893 Columbian Exhibition that I happened to read about in the book, "Devil in the White City." Burnham was not the devil.
Bicentennial Embarrassment
I worked for the National Park Service for 25 years, including the Bicentennial era, and remember the National Visitor Center with great embarrassment and remorse. What happened to Union Station in 1976 is still a blemish on the NPS' image.
Planning for a National VC began in the late 1960s, but construction didn't really begin until 1974, which was too late to pull off many of the planned attractions in Union Station.
The worst feature was an infamous multimedia theater excavated into the floor of the Great Hall -- a literal pit with stand-up "seating" where a bank of 100 Kodak Carousels projected a continuous slide show about DC and its monuments and attractions. I watched the show several times, or rather tried too, but a sizable number of projectors always seemed to be out of sync. And the clacking sound of a hundred 35mm slides being changed simultaneously was hugely distracting.
I'm attaching views of the original Great Hall and the Bicentennial "Pit."
Thank god the multimedia pit was removed during subsequent restorations of the Station.
Bouncy!
Back 25 years, when I was a communications consultant in the DC area, my partner and I would meet with clients in Union Station for meetings or working meals.
It was a beautiful place, no doubt, but after years of being in rock bands and almost daily scuba diving, my hearing was shot. All the hard surfaces in that joint caused the worst reverb I ever experienced. Hearing aids couldn't help.
I had to really be on my toes to understand what was being said. Finally, I put my foot down and insisted on meetings at the Post Pub or Sign of the Whale or Ben's Chili Bowl or anywhere other than Union Station.
Columbia
Nice to see that cultural Marxism has not destroyed this historical landmark yet.
Blueprints aplenty
Hundreds of these on the LOC website. If you're into that sort of thing.
Rocking chairs --
"Pay closets" --
More 1908 Photos
I remember once seeing a photo of a table set in a private dining room in Union Station. It had something like seven stemmed glasses of various sizes lined up for different beverages and I don't remember how many different forks. I didn't find it again, but I did find a labeled floor plan, below, so you can see where the lunch room was, and a photo of the lunch room. Also, another photo of the main waiting room, where you can see recessed areas at the end of each bench for placing a spittoon where it can be used but not accidentally kicked. And the station under construction.
Click to embiggen
Horses to the left of me, autos to the right
I'm wondering about the horse/horseless divide. Could it have been designed to:
> keep the horses calm?
> make it easier for passengers to chose their preferred mode of transportation?
> protect, in some small way, a dying trade?
A more perfect Union
One of the earliest and most visible examples of the District's transformation from a slow Southern town to a City Beautiful, the Station - which is both a terminal and thru-station (see plan below) - replaced an earlier one situated on the Mall.
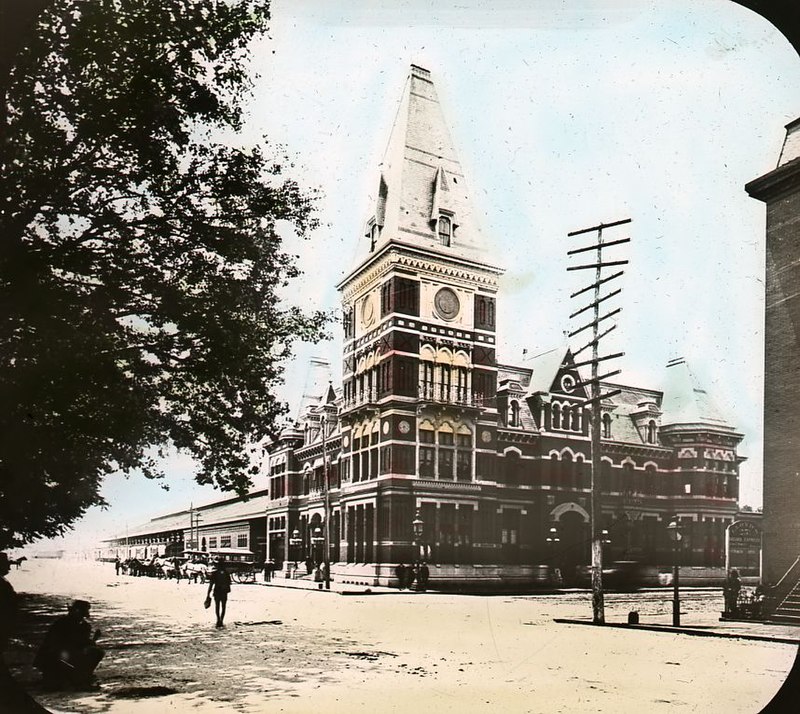
Although picturesque and conveniently located, it became unpopular - President Garfield particularly disliked it - with the movement to restore the capital along the lines of the L'Enfant Plan.
I remember the other hole in the floor.
The 1953 Pennsylvania Railroad GG1 sized one, that resulted from one of said locomotive class (PRR 4876) overrunning the platform area, entering the concourse and coming to rest in the basement.
The entrance on the far right in the frontal and floor plan views used to be called the "President's and Ambassadors Entrance", good thing the GG1 didn't try to go in there. The only private citizen ever officially privileged to use it was supposedly Kate Smith.
Rentals
Rental vehicles are returnable around the right corner of the building.
A beautiful and functional place today
Below is the original ground floorplan for Union Station. Here are some photographs of the original interiors. Like nearly all train stations, Union Station went through a decline. The two events which stand out in my memory both involve the main waiting room. Around 1967, in an effort to look more modern and deter transient sleepers the mahogany benches were removed, thrown on the depot's scrap pile, and replaced with individual plastic seats mounted on rails on posts bolted to the floor (similar to what you see in bus stations). Around the same time the station was repurposed as a Washington visitors center and in the early 1970s a giant hole, nicknamed The Pit, was dug in the waiting room floor to create a sort of amphitheater. The floor was restored during restoration of the station, which concluded in 1988. Unfortunately, the benches are long gone.
Click to embiggen
























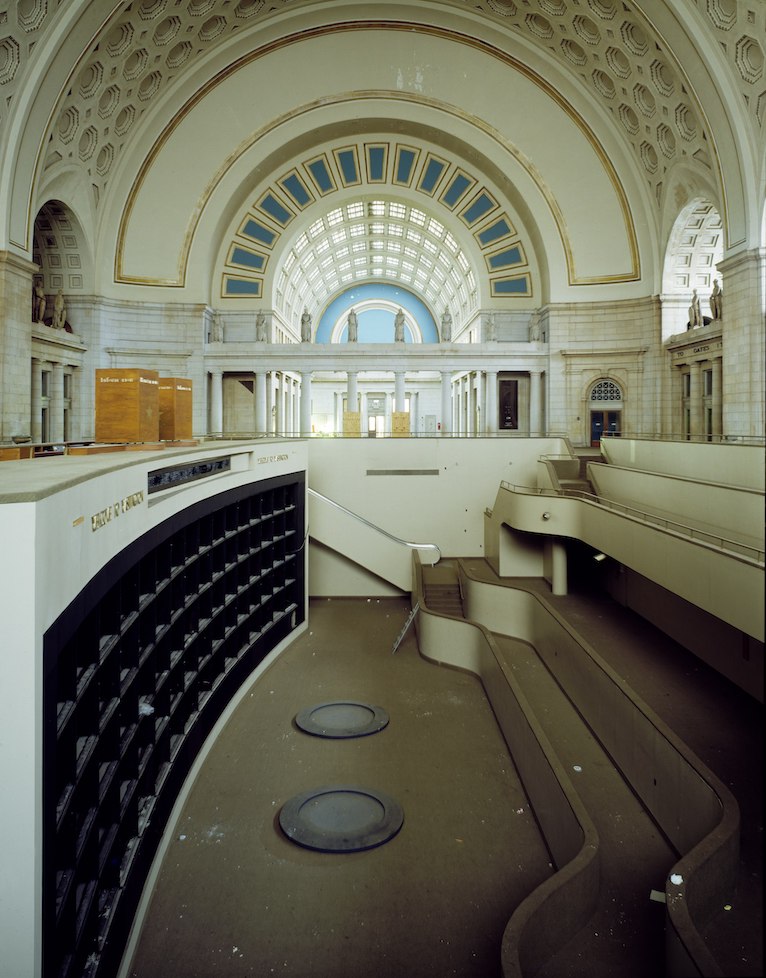
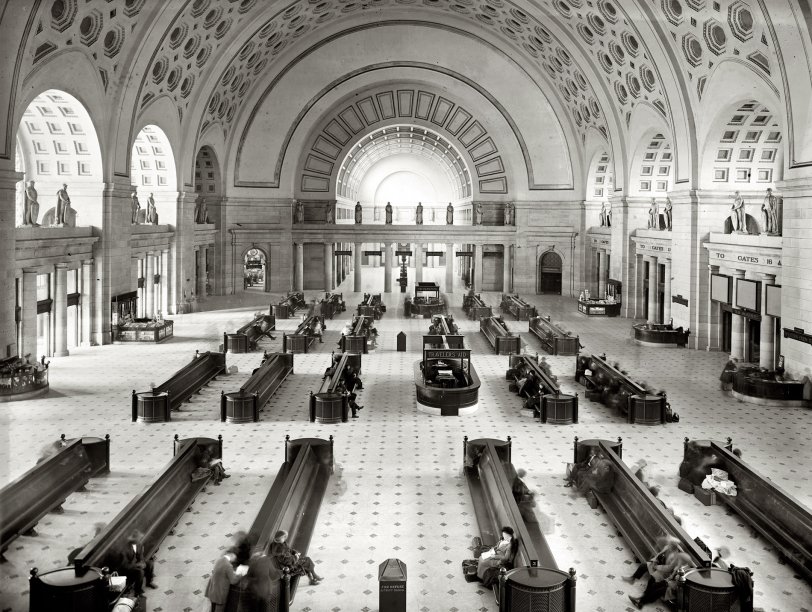
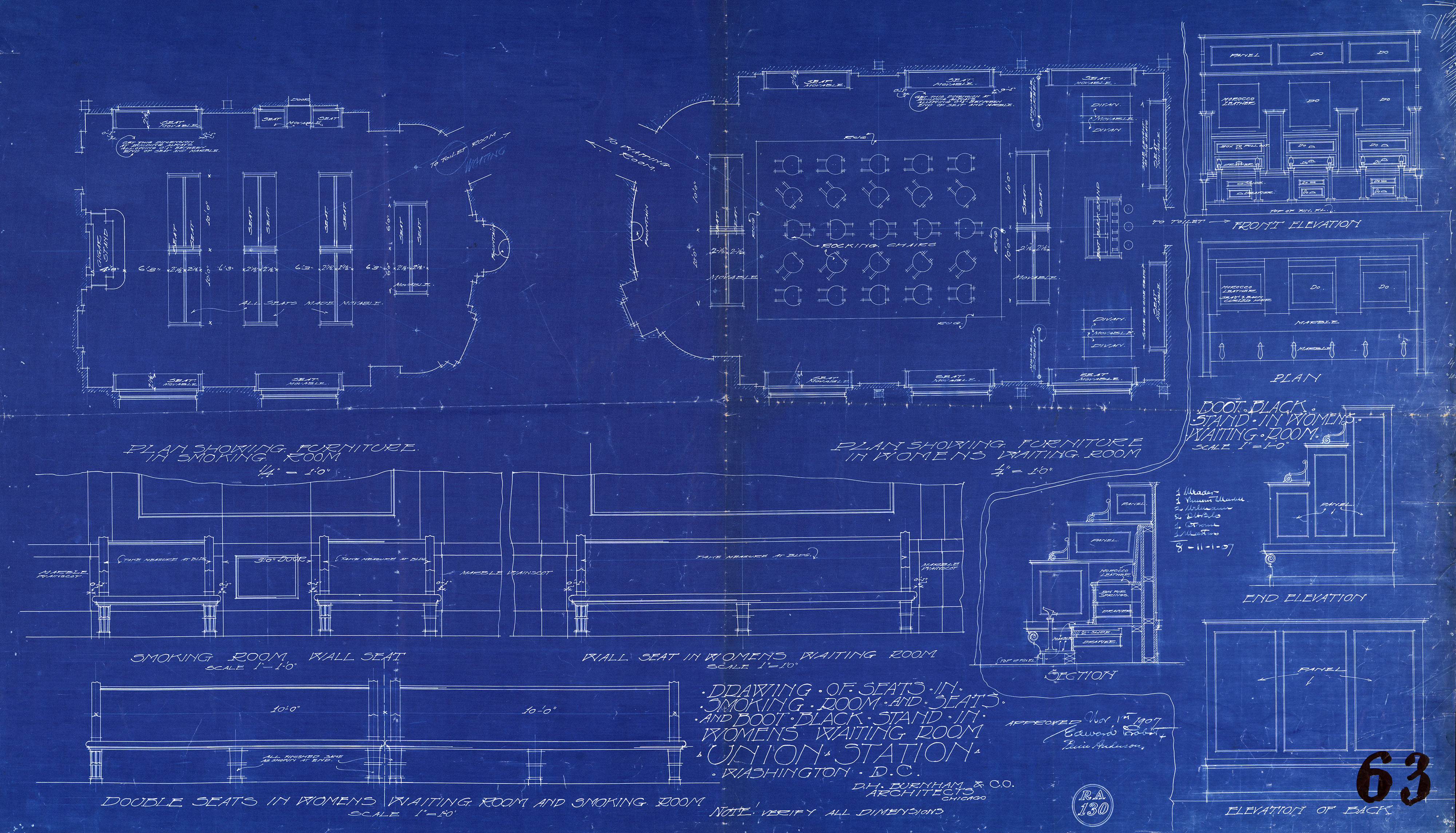
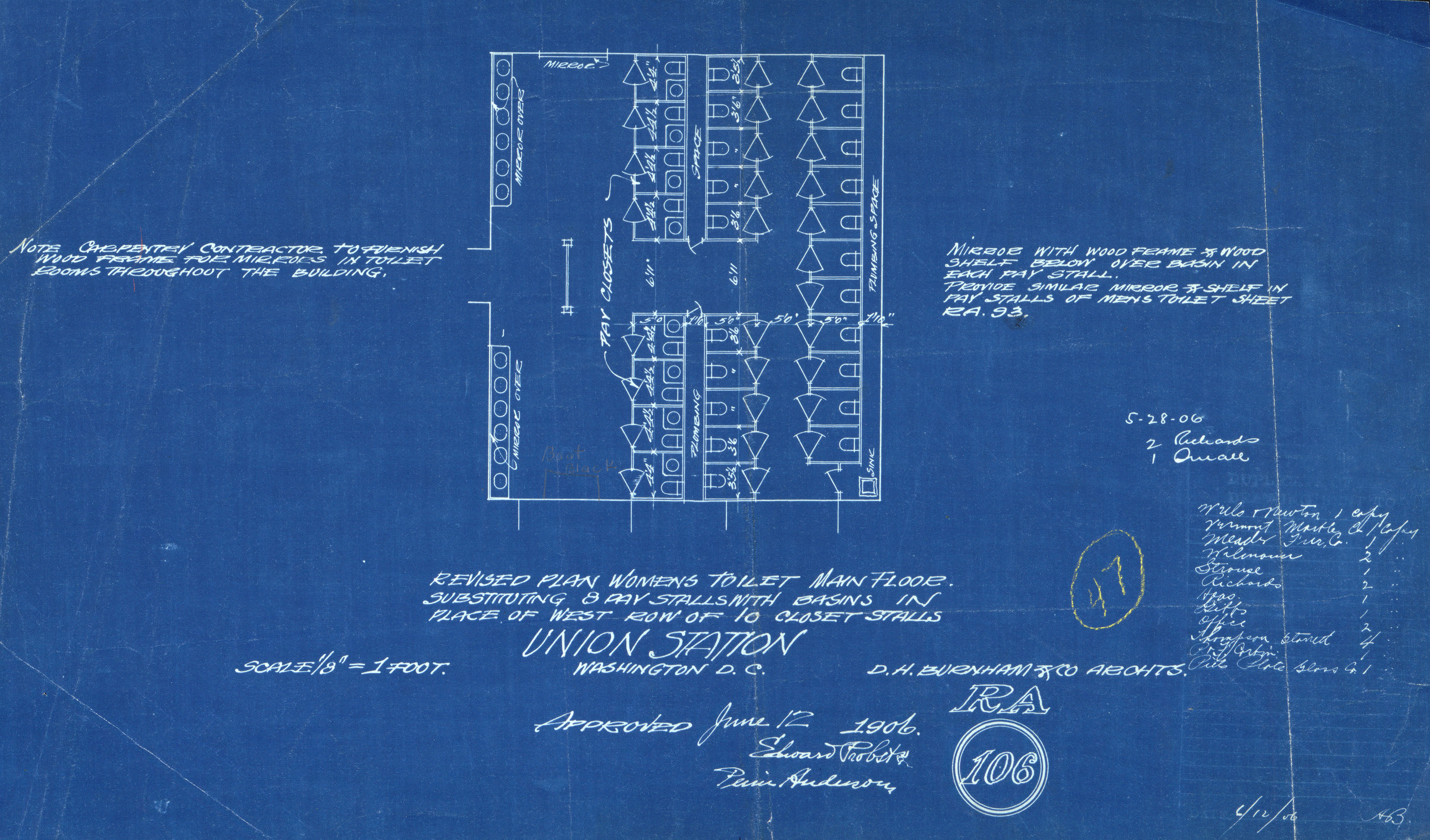
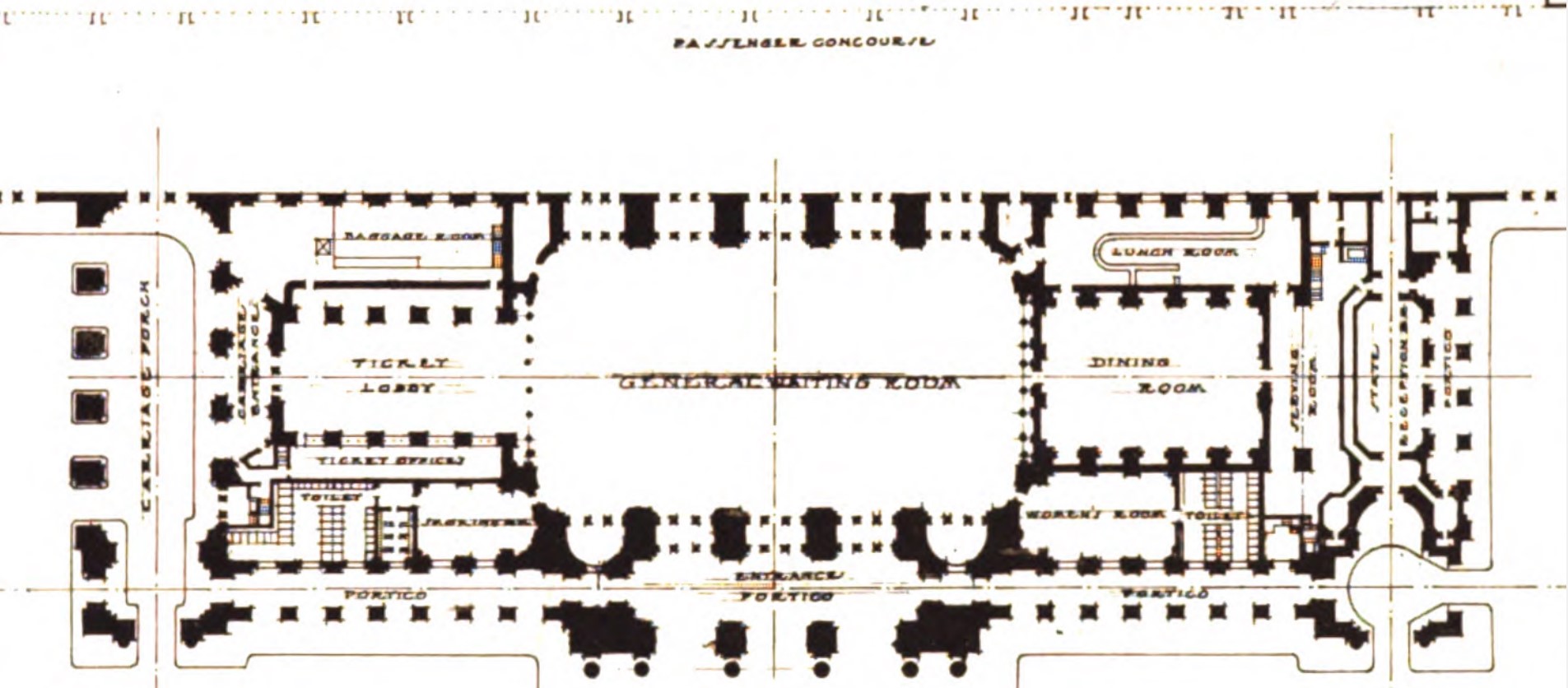
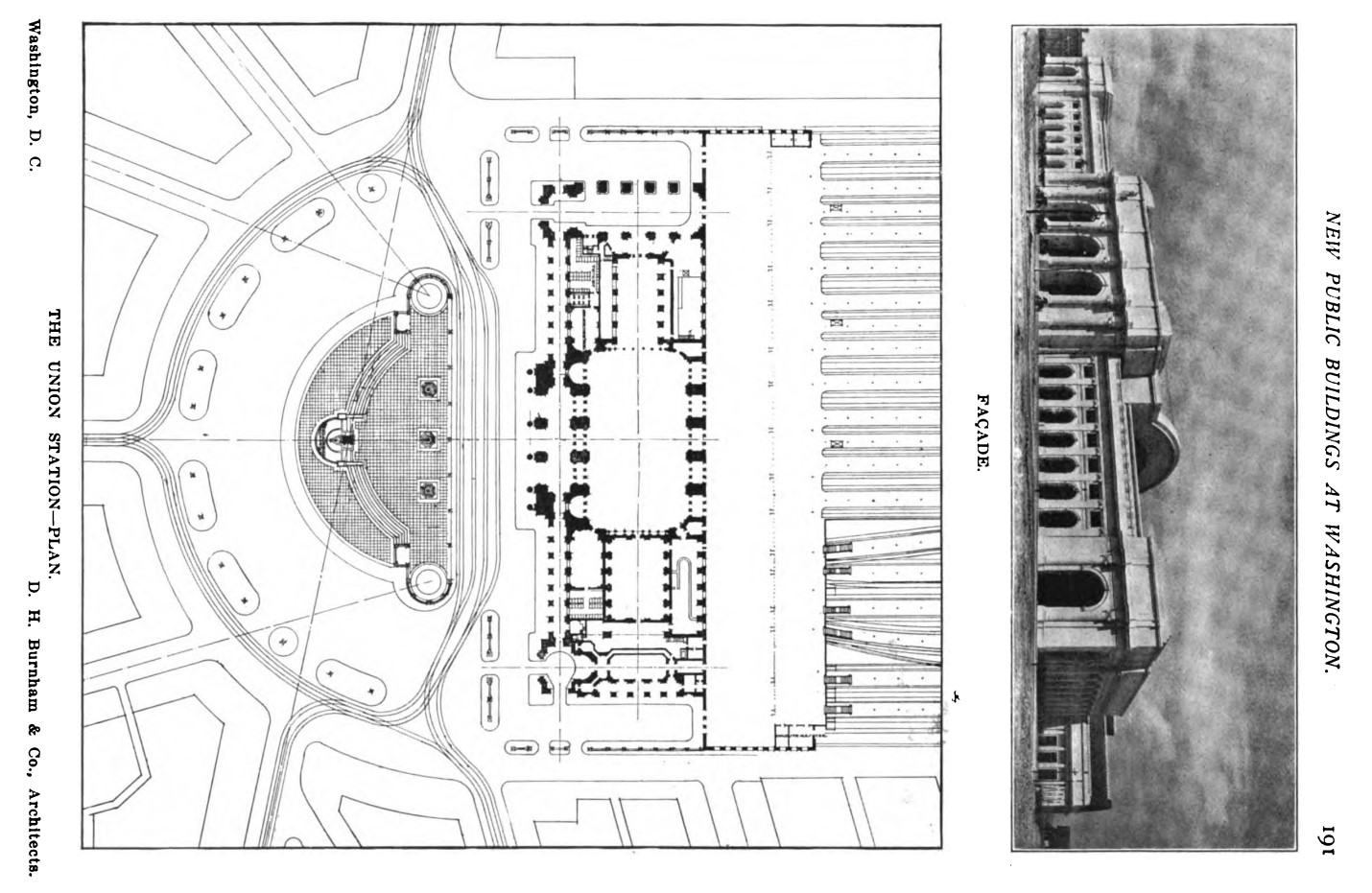
On Shorpy:
Today’s Top 5