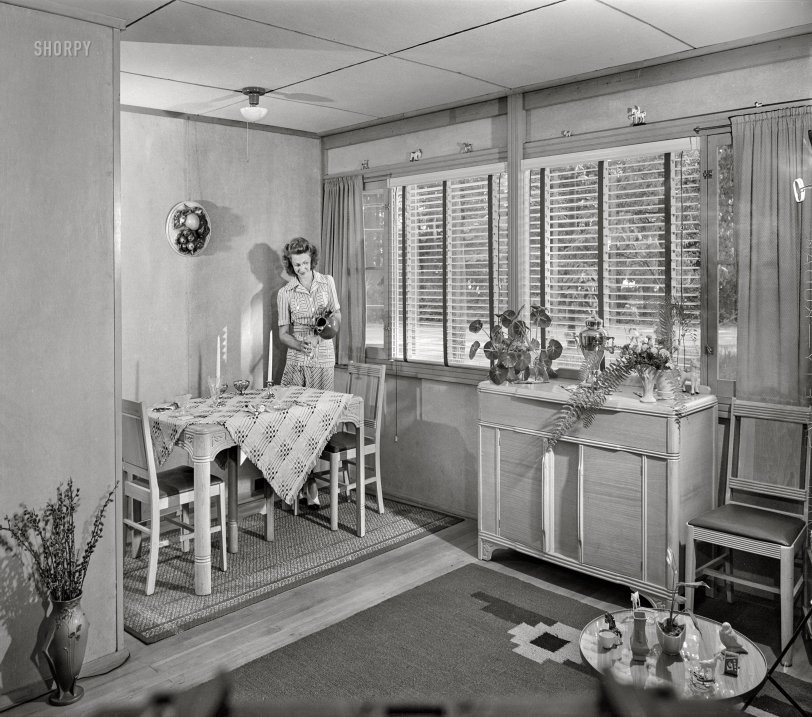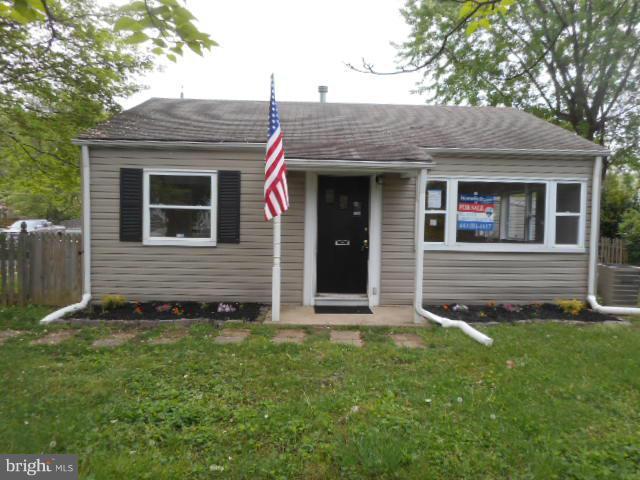


Framed or unframed, desk size to sofa size, printed by us in Arizona and Alabama since 2007. Explore now.
Shorpy is funded by you. Patreon contributors get an ad-free experience.
Learn more.

- Details, Details
- What's that building to the left of the tower?
- Coal Barges
- Bromo-Seltzer
- Inner harbor
- The Basin
- What a headache!
- Giant stepladder?
- Baldwin 62303
- Baldwin VO-1000
- Cold
- No expense spared
- Tough Guys
- Lost in Toyland
- And without gloves
- If I were a blindfolded time traveler
- Smoke Consumer Also Cooks
- Oh that stove!
- Possibly still there?
- What?!?
- $100 Reward
- Freeze Frame
- Texas Flyer wanted
- Just a Year Too Soon
- WWII -- Replacing men with women at the railroad crossing.
- Yes, Icing
- You kids drive me nuts!
- NOT An Easy Job
- I wonder
- Just add window boxes
Print Emporium
Company Cottage: 1942

July 1942. "Middle River, Baltimore County, Maryland. Housing development for workers at the Glenn L. Martin aircraft plant. Living room and dining alcove." Porch Lady is back, pouring a nice glass of air in her Cemesto bungalow. Acetate negative by Marjory Collins. View full size.
Still here
Many of these homes are still there. A comment in a previous post mentioned 7 Elm Drive, pictured below. The link has more pictures.
https://www.redfin.com/MD/Baltimore/7-Elm-Dr-21220/home/9440918
The Glenn L. Martin facility (now Lockheed-Martin) is east of the community at what is not Martins State Airport, within easy walking distance. Lockheed-Martin is in the process of closing operations at the airport. The airport is still fairly busy, plenty of corporate jets and small aircraft, as well as an Air National Guard unit flying A-10 Warthogs. There is a Glenn L. Martin museum on the airport grounds.

Horse Lover
I believe I see a total of nine horse figurines and maybe one cat?
[And a bird! - Dave]
Population Explosion
In 1939, the Glenn L. Martin aircraft plant in Middle River, Maryland had about 3,600 workers -- by the end of 1942, Martin employed 52,474 workers, mostly in Middle River.
Probably luxury living I'd imagine
Coming out of the Great Depression and very happy to have it.
Not nail friendly
It appears cemesto is not nail friendly. The fruit ornament is suspended from wood trim at the top of the wall. There is also a visible seam, which should have been taped and floated.
Responding to wally -- one thing that helped make housing today larger and more relatively expensive is the invention of air conditioning. Because of AC, people want more square footage that is climate controlled, also affecting the cost of heating. Porches on the front of houses today are mostly esthetic. And on the back, porches have been replaced with decks because you no longer go outside to catch a breeze and a better temperature. To mitigate the expense of climate control, houses built today have more and better insulation, and often better insulating windows, which add to the construction expense of larger homes. But you are correct that other factors are also responsible.
You are the wind beneath my antiques
That's a bold move to put fragile figurines on the ledge above the windows. Hopefully nobody slammed a door too hard one day!
Times change
It's interesting how standards have changed. This house was compact, clean and un-fancy, but we can no longer build affordable housing in this country. Whatever the reason may be -- land cost, zoning, building costs, codes, changing consumer expectations -- lots are larger, houses are much larger and costs are far higher compared to median earnings.
Don't lick the walls!
If the lead paint doesn't get you, the cement-asbestos mix will. (As Martha put it in "Who's Afraid of Virginia Woolf," Never mix, never worry!!) The floor is a pleasant surprise: It's probably just pine, but individual boards. I was expecting plywood.
























On Shorpy:
Today’s Top 5