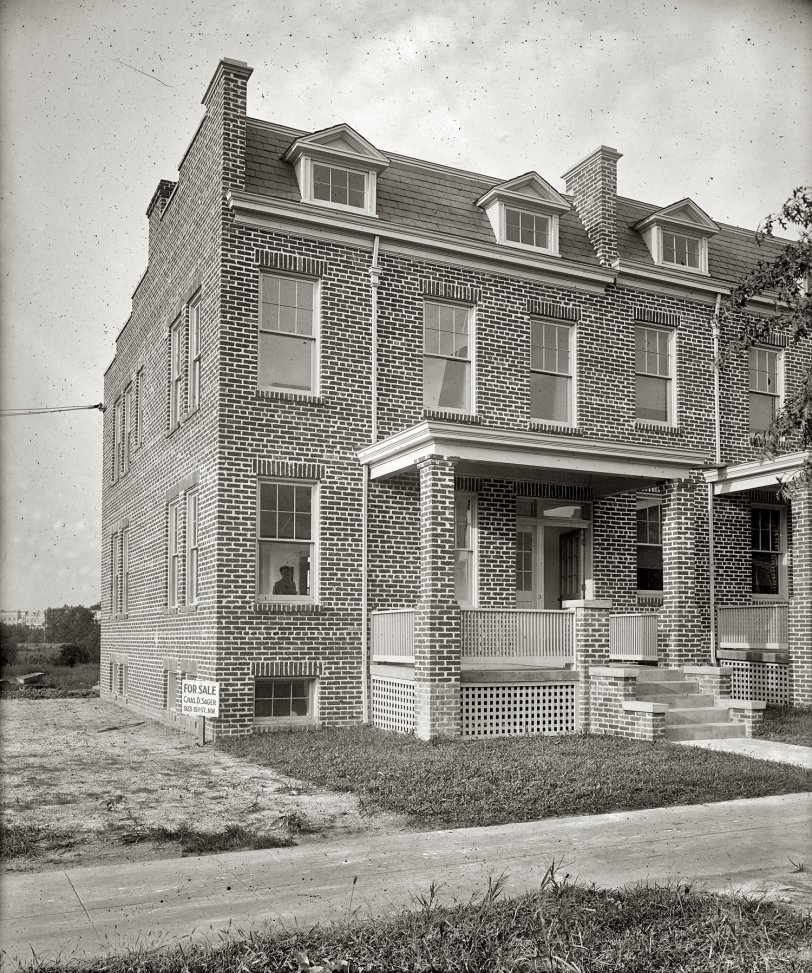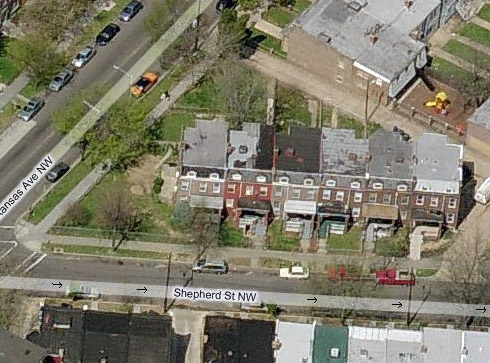


Framed or unframed, desk size to sofa size, printed by us in Arizona and Alabama since 2007. Explore now.
Shorpy is funded by you. Patreon contributors get an ad-free experience.
Learn more.

- Lofty addition
- In 1912
- Keenan Building
- Six years old
- Taken from the P.J. McArdle Roadway?
- It stood only 47 years
- Three track mind
- Incline to the right
- Reach for the sky, 1912 style
- No clean sweep
- Same Job Title, Same Face
- Sadly Lost
- Beautiful ...
- Where you get your kicks
- Aim High
- Pueblo Revival sisters
- Pueblo Neoclassicism
- Milk Man
- Regional dialect.
- Spielberg's inspiration
- Great Photo
- Loaf Story
- Do you still have the Rakes category?
- Could almost be a scene from the 1957 movie 'Hell Drivers'
- The Wages of Fear.
- Conspicuous by their absence
- Got Milk?
- All that aluminum
- No lefties
- Smoke 'em if you've got 'em
Print Emporium
953 Shepherd Street: 1920

Continuing our high-definition tour of Washington, D.C., real estate circa 1920. "Washington Herald. 953 Shepherd Street NW." View full size. National Photo Company Collection glass negative. 953 Shepherd Street today.
All Brick
That house is solid brick, no gaps. Inside wall has a coating of some sort, then latticework and plaster (original). May have drywall now though. I own a house in DC less than 10 years older than this one. You don't find framing with brick facades here from that time period, unless something was reconstructed.
Hi neighbor!
I currently live across the street from this house. Alas, it is now a blighted property with overgrown weeds, boarded up doors, and a falling-apart addition on the back. Really wishing someone would restore it to its former glory.
Not Cheap
Using the government's inflation calculator $42,000 back in the day translates to $474,524 in 2011 money.
Brick House
Any East Coast construction guys in here? Really curious about these brick houses. Are they double brick walls with maybe an air gap or grout in between? Or are they standard wood frames with a brick veneer? Off-hand, by the looks of them, I'd guess double brick walls.
Being a California carpenter, all I get to see out here is highly engineered, earthquake resistant wood framing. Any brick or stone is just an ornamental façade. I am fascinated with the older buildings we get to see in these old photos. Especially some of those from the mid-1800's. Pretty amazing craftsmanship without all the power tools we have now.
No Frills
Perhaps it's not low cost housing but it is what I'd call no frills architecture. Very little in the way of window and door moldings or architectural detailing along the roof lines or dormers. Just good solid housing stock.
Sager Monument
These places are built very solidly for "low cost" housing. Eighty-five years later, they still look great.
[I'm not sure if this was really "low cost" housing. - Dave]
New homes in 4 months
Washington Post, March 21, 1920: Building Permits
Charles D. Sager, to build six dwellings from 943 to 953 Shepherd Street: estimated cost, $42,000.
Washington Post, July 18, 1920
Charles D Sager reports the completion of a new development of six homes on Shepherd street near Kansas avenue, numbered from 943 to 953. The homes contain eight rooms and bath with all the modern improvements, including built-in open fireplaces, cement front porch, extra large double rear porch and special interior decorations. Each house is 22 feet wide.
Washington Post, Sept. 28, 1941: Obituary
Charles D. Sager, 61, Washington builder and real estate operator was fatally injured yesterday afternoon in a tractor accident on his farm near Croom, in Prince Georges County, Md. Mr. Sager, one of the largest builders of low-cost housing units died at 6:40 p.m. in the Homeopathic Hospital. ... As director of his own real estate firm since 1910, he built and operated numerous apartment houses and multi-family dwellings in various parts of the District.
"Get offa my lawn!"
That person in the window is creepy! You try to take in the architecture, but you're being watched...

























On Shorpy:
Today’s Top 5