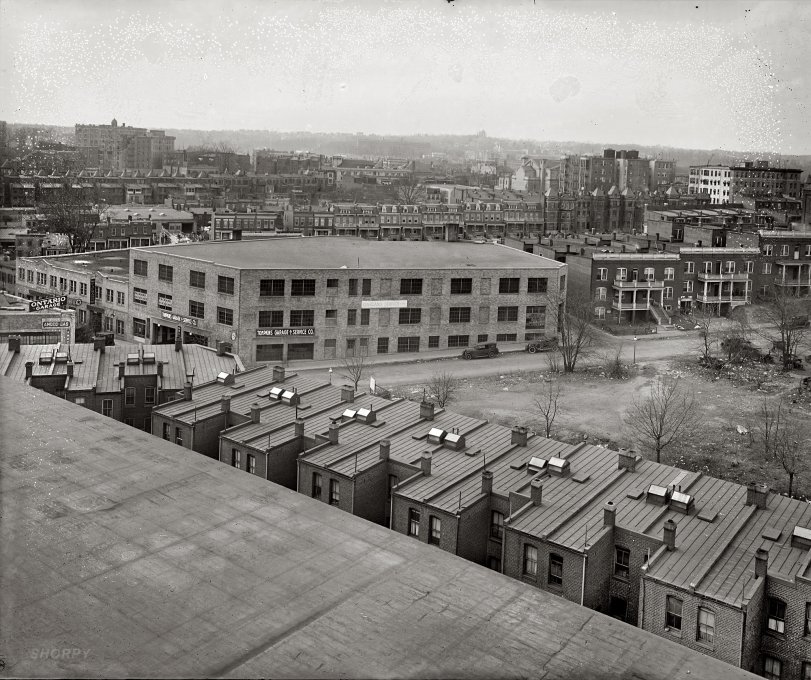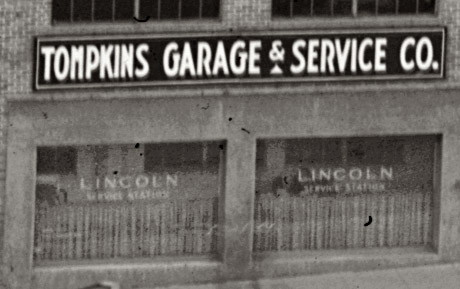


Framed or unframed, desk size to sofa size, printed by us in Arizona and Alabama since 2007. Explore now.
Shorpy is funded by you. Patreon contributors get an ad-free experience.
Learn more.

- Details, Details
- What's that building to the left of the tower?
- Coal Barges
- Bromo-Seltzer
- Inner harbor
- The Basin
- What a headache!
- Giant stepladder?
- Baldwin 62303
- Baldwin VO-1000
- Cold
- No expense spared
- Tough Guys
- Lost in Toyland
- And without gloves
- If I were a blindfolded time traveler
- Smoke Consumer Also Cooks
- Oh that stove!
- Possibly still there?
- What?!?
- $100 Reward
- Freeze Frame
- Texas Flyer wanted
- Just a Year Too Soon
- WWII -- Replacing men with women at the railroad crossing.
- Yes, Icing
- You kids drive me nuts!
- NOT An Easy Job
- I wonder
- Just add window boxes
Print Emporium
Windows Vista: 1926

Washington, D.C., circa 1926. "Toward St. Albans from 2400 16th Street." National Photo Company Collection glass negative. View full size.
Oh, my old neighborhood!
The street of houses beyond the Tompkins Garage looks to be the 2400 block of Ontario Road -- I used to own a house in the 2300 block (would be to the left of this photo.) The Ontario Garage is now condominiums, and the big dirt patch on the right side of the photo is now where the Harris Teeter store is, which was originally an armory and then a roller skating rink.
Still Neighbors
Many of the buildings in the photo still exist. The Tompkins garage has one story more and the Packard and Ontario garages are still there. In the background, the apartment building with the small dome and the one to its foreground are around as well. The last two being on Columbia Road.
Aha!
I thought garage was repair shop and could figure out why they needed multiple floors. But they are parking garages? Seems like mostly residential row houses though so did they park their cars in the garages overnight?
These old photos have such fascinating detail!
[Not a parking garage. - Dave]
Lincoln Windows
I see "Lincoln," just wondering what's below it. Did they sell/service Lincoln cars or welding supplies?
["Lincoln Service Station." - Dave]

And on Mt. St. Albans
That bump on the horizon is the apse and choir of the National Cathedral, then just barely started construction.
War of the Worlds
What's that structure on top of the ridge in the distance, at about 2/3 of the frame from the left? A Tripod avant la lettre?
Modular Construction
The building in the near foreground looks almost modular with a succession of identical appendages on each identical roof section. Does anyone know the function of this building?
[Those are rowhouses with skylights. - Dave]
Tompkins Garage
This is great. Now I know where to take my Oakland when it starts acting up.
Ontario & Tompkins Garages
These news articles emphasize the modernity of the designs which avoid the need for car elevators. Earlier this year I attended a fascinating presentation at the Library of Congress on the design history of parking garages. A seemingly obscure topic but many advances in civil engineering arouse from the challenge of storing the suddenly numerous automobiles in 20th century cities. A webcast of the presentation, by Shannon McDonald, is available.
Washington Post, Sep 17, 1922
New Ontario Garage leased my Menefees
The new Ontario garage, at the corner of Seventeenth and Kalorama road northwest, built and owned by David S. Hendrick, has been leased for a term of years to F. Menefee & Sons, according to announcement made yesterday by the office of Morris Cafritz & Co., Inc., the firm which handled the transaction.
No expense has been spared by Mr. Hendrick in making this building one of the largest and most modern garages in the city. The construction is of reinforced concrete, steel and hollow tile The building is two stories high, with street entrances on both Seventeenth street and Kalorama road, thus doing away with elevators. The capacity will be 250 cars, with ample stall and aisle space, and the plant will be a great help in relieving the garage shortage in the Mount Pleasant section.
The arrangement of the show room, retail room and gas station is such that service can be given without confusion.
The building has a frontage of 152 feet and a depth of 150 feet and is 181 feet on the diagonal. It is heated by steam and is well ventilated. The electric light fixtures are so arranged that an excellent distribution of light is given throughout the building. Several unique ideas have been installed by F. Menefee, Jr., who, until recently, was identified with the automobile business in the middle West.
Washington Post, Oct 14, 1923
Grade bans elevator in new structure
The automobile service building located at the northwest corner of Seventeenth street and Kalorama road is about ready for occupancy. This strictly fireproof building is one of the largest buildings of this character in the city.
There is a total of 62,000 square feet of floor space on three floors. Because of the size of the building and because of the streets and alley adjacent, it is not necessary to have an elevator for access to any of the floors. Two large doorways provide an entrance on Kalorama road to the first floor. Access to the second floor is through two large doorways just of Seventeenth street, and access to the third floor is obtained by a slight ramp from a wide public alley.
...
The building is owned by Charles H. Tompkins and was designed and constructed by the Charles H. Tompkins Company, construction engineers.
























On Shorpy:
Today’s Top 5