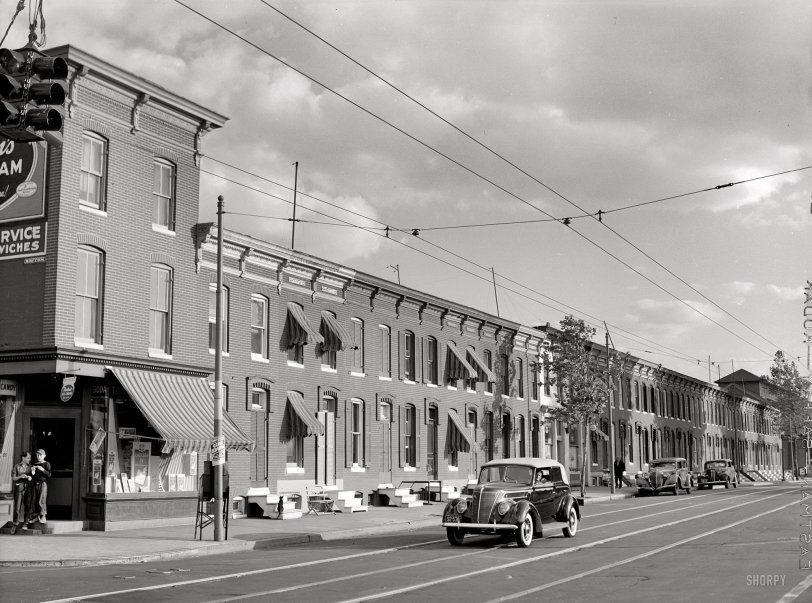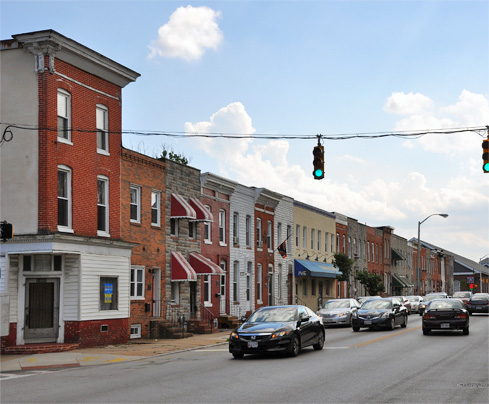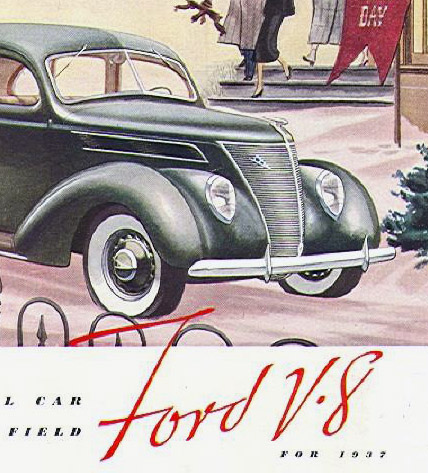


Framed or unframed, desk size to sofa size, printed by us in Arizona and Alabama since 2007. Explore now.
Shorpy is funded by you. Patreon contributors get an ad-free experience.
Learn more.

- Roll your own
- Rugged and real!
- A Charles Purcell - Mama Cass Connection
- Uncle SAAM
- Obfuscation
- One Chocolate Soldier rode away
- Victor Marquis de la Roche
- The Little House Across Way ...
- Vanderbilt Gates
- Vanderbilt Mansion
- You can still see that gate
- Withering heights for me
- So Jim,
- Top Heavy
- Re: Can't Place It.
- Bus ID
- Since you mention it
- The White Pages ?
- Moonlight Tower
- 1907?
- Fire(men) and Water
- Can't Place It
- Can anyone
- Wings
- Where's Claudette and Clark?
- Overbuilt Rolodex
- One song
- Give Me Wings Please!
- PRR
- Pinball Wizards
Printporium
Streets of Baltimore: 1940

"Row houses, Baltimore, June 1940." Medium format safety negative by Jack Delano for the Farm Security Administration. View full size.
+74
Below is the same view from July of 2014.

Pigtown Historic District
This scene is indeed at Washington Boulevard and Bayard Street, facing south. It is within Pigtown Historic District. The hip-roofed building at the end of the row appears to have been constructed after 1914 and been demolished by 1951. It stood at 1463 Washington Boulevard, and was a filling station by the December 1951 Sanborn map. The 1914 Sanborn shows the lot owned by D.M. Larkin, Contractor. None of the buildings depicted look much like the hip-roofed structure in the photo. The Carroll Park Shops, on the far side of Bush Street from the mystery building, were constructed c. 1899. The United Railway & Electric Company hired B&O architect E. Francis Baldwin to design a single, centralized shop for repairing and rebuilding streetcars. Two huge one-story buildings (each covering an entire block) went up on the southeast side of Washington Boulevard, between Bush and Elk Streets. Each structure is lit by four long roof monitors that run the entire length of the building. Today, these turn-of-the-century facilities still stand as the repair shop for MTA buses. The buildings were never three stories high, however, and couldn't be the structure depicted in the photo.
Of the houses in the photo, they were built in 1888 by Cornelius H. Saffell (or Soffell), and have typical Queen Anne-style decorative brick door hoods; first floor windows have segmentally arched lintels made up of a double row of header bricks, with the upper row alternately projecting to create a decorative effect. The late Italianate-style cornices have jig-sawn friezes. Saffell was one of many German-born builders to construct buildings in the district. Indeed, many of the residents were German immigrants working in the butchering industry.
Memories
I grew up in Baltimore and my grandma lived on East Monument Street and she had marble steps. All the neighbors would wash their marble steps and keep them looking white. And everyone sat outside at night to chat.
I grew up in Baltimore
In the 26th Ward, in a rowhouse just like these. I'll never forget Saturday mornings and my mother scrubbing the white marble steps. Although we lived on the southeast side, I passed this intersection daily making deliveries to the old Montgomery Ward building that was the next block down!!
Trackless Trolleys
Yes, these are in fact trackless trolley wires. You can clearly see where the B.T.C. simply added a negative wire along side the existing positive street car wire. There is a Baltimore trackless trolley sitting inside of the car barn at the Baltimore Street Car Museum. It was built by the old Pullman Standard Car Mfg. Company of Worcester, Mass.
Charm City
Great shot--it's June, the two kids are hanging out at the corner store, the cat on the steps, the car--a nice moment in time.
Yikes,This is fun
The tracks were for the #27 Streetcar line. The building in the background was the Carroll Park Shops. This was an absolutely enormous facility that did virtually all of the heavy overhaul and maintenanc for Baltimore's streetcars.
Found this on Wikipedia: The Washington Boulevard streetcar line, which started operating in 1905, was designated No. 27. This was converted to electric trolley buses in 1938.
Found it: Carroll Park
Thanks Dave for the clue about US 1.
This is at the corner of Washington Boulevard and Bayard Street. The opposite side of the street is Carroll Park (which probably explains why the car has such a long shadow).
The big roof in the back ground is not a church like I thought, but an old carbarn for the streetcars. The long monitor roof along the ridge of the carbarn has been removed and the building is now a bus maintenance garage.
Of course, being Baltimore, the whole row is covered in FormStone or PermaStone, whatever you want to call it. You see one of the sad things about FormStone: all the great wood cornices are chopped off so the FormStone can be installed.
Hortons Nortons and Mortons
I checked them all via local.live and google maps. They're alleys with nothing like this scene.
The street has streetcar tracks, so it's at least a halfway important street. But Baltimore had tons of lines.
The big structure in the background looks like a church nave to me, the front of the church facing the photographer, so that would put the church on a corner.
[This is from a series of photos taken on U.S. Route 1, Baltimore-Washington Boulevard. - Dave]
Horton
"Horton" (or Morton) would be the company that painted the sign.
I think it's a Lincoln
I think the spiffy droptop on the street is a Lincoln Zephyr, which would've looked a lot like it's poor cousin, the Ford. The teardrop shaped headlamps are the clue.
[The car is a Ford, not a Lincoln. - Dave]

Horton
Didn't they sometimes used to put street names on corners of buildings back then? I wonder if Horton is maybe the name of that side street. Just a thought.
Memories
Growing up in Bal-mer in the 50's and 60's, these places are my memories. We lived in the burbs although all my family lived in places like these. And yes, even in the burbs we were paying ground rent! Just a way of life and I've never heard of it anywhere else!
So tidy
Yes, those are actually wooden steps. I think marble would be seen on a slightly higher class house (or later). These look like "alley" houses, the smallest of the rowhouses, usually built for working folks. I just looked through a book at BCPL on Baltimore Alley Houses, and they showed a lot of pictures of houses with shutters on the doors and windows, to actually use in hot weather. Seems like it would be so handy. They do look about 12 feet wide in this picture, which is pretty common. Judging from the Italianate styling, I'd guess late 1800s. They do have rowhouses in other cities. Washington, Philadelphia, and the narrowest ones I've ever seen were in Georgetown (DC).
Ground Rent
Not called "land lease" but "ground rent." It made it possible for people with not a lot of money to buy a house without buying the land. The rent is fixed and rather low.
The system is so old and antiquated and the deeds were so poorly unrecorded that people who bought a rowhouse would sometimes not know they were on ground rent. Until they didn't pay for X years and had their houses taken away from them! The Baltimore Sun did a series on this in the last couple of years and laws have been reformed to make this impossible.
Too bad there are no visible house numbers, that would help narrow it down a lot. You can see it was on a streetcar line.
It appears to be fall or spring, not hot enough for the man in the background to go without a jacket, but the kids are okay without one.
[Another clue is in the caption, where it says "June 1940." - Dave]
Shuttered doors
Shutters are common all over the Caribbean and in South Florida, and exist in many places in the south. They were popular in pre-air conditioning days, so you could get let a breeze in with the window or door shaded to stop "heat gain" and a wood barrier is slightly more security than a flimsy screen. In a urban setting like this, the bigger appeal may have been privacy, even with the door open.
Cross-ventilation
The shutters were on the front door for ventilation. The row houses I knew had solid front doors. The front door was opened; the shutters were closed and latched.
Typically the front door was at the bottom of the steps to the second floor. The windows would be opened at the back of the house on the second floor. Voila; natural ventilation.
Marble steps
It looks like there are some of the famous marble stairs by the first parked car in the background. I imagine this looks fairly similar to my dad's boyhood home on Kennedy Avenue in Bawlmer -- He'd have been about 4½ when this picture was taken.
Shutters
I don't think I've ever seen shutters on doors before. You usually see them on the windows of coastal cities for storm protection but unless the doors were primarily glass the shutters would be more ornamental than practical.
Fond memories are mine
These are not apartments! They are individual homes. Many had small back yards on the alley. Some even had garages. Many residents would turn their "stoops" over at night. Virtually every step was painted annually, and was washed every day.
Most of the rowhouses were on "land leases" over the whole city. The ground lease was typically for 100 years. Philadelphia and St. Louis also had many rowhouses. What's the larger structure in the background? That would place this on the money.
I think this is north of the harbor.
Graham-Paige
The middle car would appear to be a circa 1934 Graham-Paige, possibly a Blue Streak or Custom Eight. Quite a machine.
Meeeeeeooooow!
You can almost hear that kittycat on the stoop wailing to get back in!
Work day
It must be a workday -- no one is stoop-sitting. Baltimore was famous for marble steps on its row houses, but these look like wood.
Baltimore Row Apartments
All those incredibly narrow apartments with the flimsy wood stoops. They can't be much more than 12 or 14 feet wide. Is this an old Baltimore solution for cheap housing, or do some other Eastern cities have these as well? They all look neat and well scrubbed, but my dad would have called them "cribs."
Gene Krupa, July 2
Wow! There's a band date I would have liked to attend.
Location
Anyone know this intersection?
For the love of old cars.
The immaculate black 1937 Ford Touring Car was a rarity at that time and scarce today - valuable indeed. The last car is a similar vintage Chevrolet. Would someone please identify the car in the middle of the scene.
Antennas
I'm always fascinated to see rooftops without TV antennas but I'm seeing shortwave "longwire" antennas aplenty here. Radio truly was the mode of communication back then.
Bazooka Bubble Gum
I bet those kids are reading the Bazooka Joe comics from the gum they just bought.
























On Shorpy:
Today’s Top 5