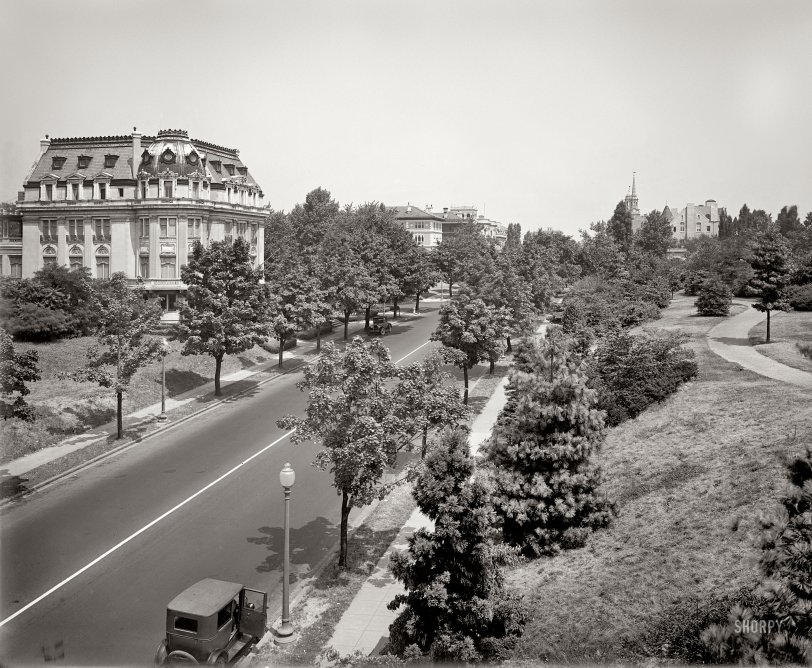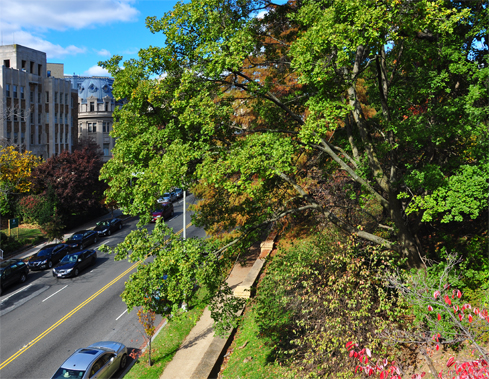


Framed or unframed, desk size to sofa size, printed by us in Arizona and Alabama since 2007. Explore now.
Shorpy is funded by you. Patreon contributors get an ad-free experience.
Learn more.

- What a headache!
- Baldwin 62303
- Baldwin VO-1000
- Cold
- No expense spared
- Tough Guys
- Lost in Toyland
- And without gloves
- If I were a blindfolded time traveler
- Smoke Consumer Also Cooks
- Oh that stove!
- Possibly still there?
- What?!?
- $100 Reward
- Freeze Frame
- Texas Flyer wanted
- Just a Year Too Soon
- WWII -- Replacing men with women at the railroad crossing.
- Yes, Icing
- You kids drive me nuts!
- NOT An Easy Job
- I wonder
- Just add window boxes
- Icing Platform?
- Indiana Harbor Belt abides
- Freezing haze
- Corrections (for those who care)
- C&NW at Nelson
- Fallen Flags
- A dangerous job made worse
Print Emporium
Ambassade de France: 1927

Washington, D.C., circa 1927. The last of three National Photo glass negatives labeled "Jordan & Co." The view is of the French Embassy across from Meridian Hill Park on Sixteenth Street. National Photo Co. Collection. View full size.
+88
Below is the same view from October of 2015.

Warm Afternoon
Based on the tree shadows, and the lush leaves, I'd guess the photo was taken in early afternoon on a nice day June or July. If it was 1927, it wouldn't be that long after all the Lindbergh to-do.
Proximity
You can see that, in the modern photo, that Totten never imagined that there would be something built next door and so close. Was that just open land next door in 1927?
The old French Embassy
2460 Sixteenth Street NW. Now home to a nonprofit organization, the Council for Professional Recognition.
This former embassy is among the finest of nearly a dozen Meridian Hill mansions built by the formidable Mary Foote Henderson (1841-1931) in collaboration with her favorite architect, George Oakley Totten. Built in 1906-07, the project was her first successful enticement of a foreign mission to Sixteenth Street, in keeping with her great ambition to create an "Avenue of Presidents" lined with lavish embassies and memorials. It is a superb example of Beaux-Arts residential architecture, ranking among Totten's finest work. The embassy was planned and built under French ambassador Jean Jules Jusserand, who served from 1902-25 as one of the most influential and admired foreign diplomats ever assigned to the Washington corps. It was the site of critical political conferences during and after World War I, and served as Jusserand's residence until his retirement. The building is four stories with a domed corner pavilion, loggias, and mansard roofs; facades are limestone and terra cotta in the Parisian high style of Louis XVI and the Second Empire.
-- D.C. Inventory of Historic Sites. More info here.
























On Shorpy:
Today’s Top 5