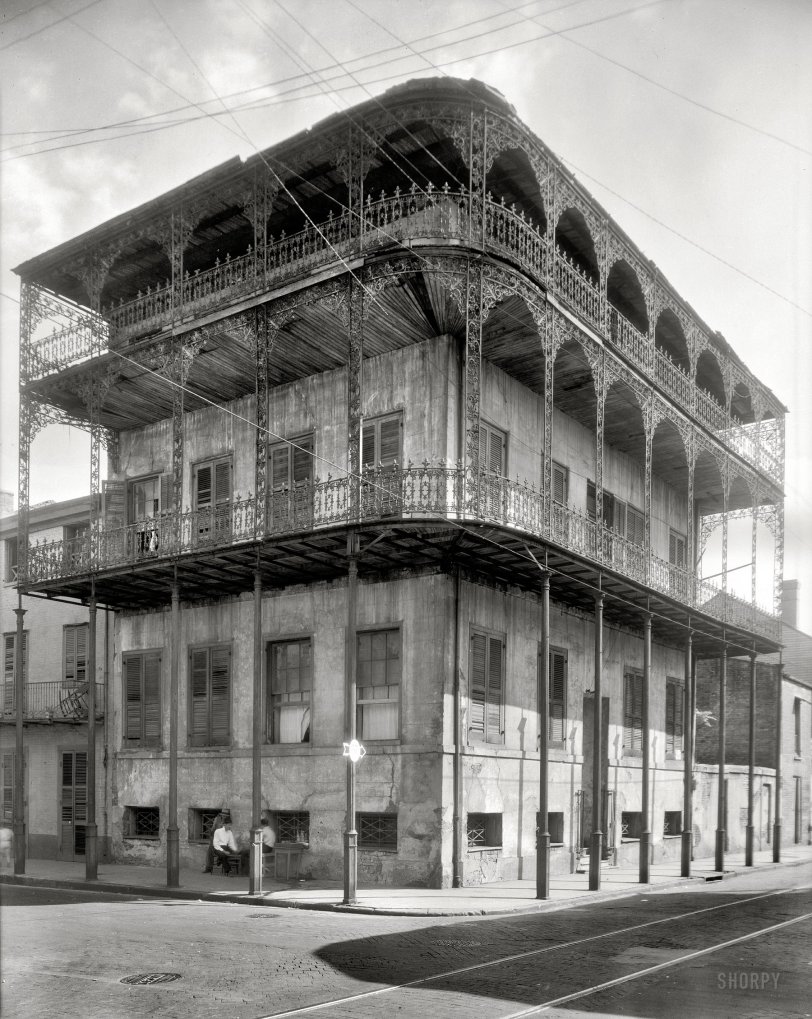


Framed or unframed, desk size to sofa size, printed by us in Arizona and Alabama since 2007. Explore now.
Shorpy is funded by you. Patreon contributors get an ad-free experience.
Learn more.

- Baldwin 62303
- Baldwin VO-1000
- Cold
- No expense spared
- Tough Guys
- Lost in Toyland
- And without gloves
- If I were a blindfolded time traveler
- Smoke Consumer Also Cooks
- Oh that stove!
- Possibly still there?
- What?!?
- $100 Reward
- Freeze Frame
- Texas Flyer wanted
- Just a Year Too Soon
- WWII -- Replacing men with women at the railroad crossing.
- Yes, Icing
- You kids drive me nuts!
- NOT An Easy Job
- I wonder
- Just add window boxes
- Icing Platform?
- Indiana Harbor Belt abides
- Freezing haze
- Corrections (for those who care)
- C&NW at Nelson
- Fallen Flags
- A dangerous job made worse
- Water Stop
Print Emporium
Filigree: 1937

New Orleans, 1937. "Le Pretre Mansion, 716 Dauphine Street, built 1835-6. Joseph Saba house." Another look at the so-called Sultan's Palace, last seen here. 8x10 inch acetate negative by Frances Benjamin Johnston. View full size.
Yes and N.O.
Still looking great for a 174-year-old structure. Man, I love New Orleans. For all of its warts, the city draws me back, time and time again.
Restrained Architecture
Without the cast iron, the house would appear as it was built - a subdued but
grand chunk of Greek Revival. Notice that the stucco has been scored to
resemble ashlar blocks. The cast iron was added later... probably in the
1850's when New Orleans was obsessed with the trend. The entablature
is missing above the capitals along the length of the ground-level ironwork,
and appears to be still missing today.
I ain't afraid of no ghost
The gents on the banquette don't seem to mind if the house is haunted. They look very relaxed.
Still there, etc.
Covered in the previous post (scroll down to the comments).
Harem Scarem
The original source of the bizarre ghost stories and "legends" attached to the Le Pretre Mansion appears to be a nutty little book written in 1922 for the tourist trade by Helen Pitkin Schertz, "Legends of Louisiana," published by the New Orleans Journal. A photo of the mansion in this book is captioned "The House of Tragic Mystery," accompanying Schertz's story "The Brother of the Sultan."
Although the house was built and added to by two owners in the 1830s, Schertz dated her almost unreadable story to 1792. Unreadble? You decide. Here's an excerpt from a typical paragraph:
Thus it came about that in the grandiose mansion where Christian piety was domiciled, whence conventional young women issued for daily Mass at the Cathedral three squares away in direct view, little shrines were removed and benitiers that had purified thoughts for holy themes. A steamboat bore the always expectant, always happy sons and daughters to the plantation with their horde of slaves, the most zealous care of the daughters being the preservation from sunburn of their creamy skins. What had been the horror—or, perhaps, the interest,—of these convent-bred damsels to learn that into their chaste quarters, converted into a haremlik, were borne palpitating bundles, which, unrolled, revealed lovely, veiled children younger than themselves: Nefysseh of Alexandria ; Mihrima of Stamboul; Sitta of Aboukir; Djumeila of the Nile and, fairest among them, Butheita the daughter of the Bedouins, raped from the desert for a Caliph's beguilement.
Stripped down archicture
If you take off the wrought iron latticework, you would have a very plain looking building. No detailing around any of the windows, no cornicework. It would pass as some other warehouse down by the river. The owners must have blown the project budget on all the iron scrollwork.
























On Shorpy:
Today’s Top 5