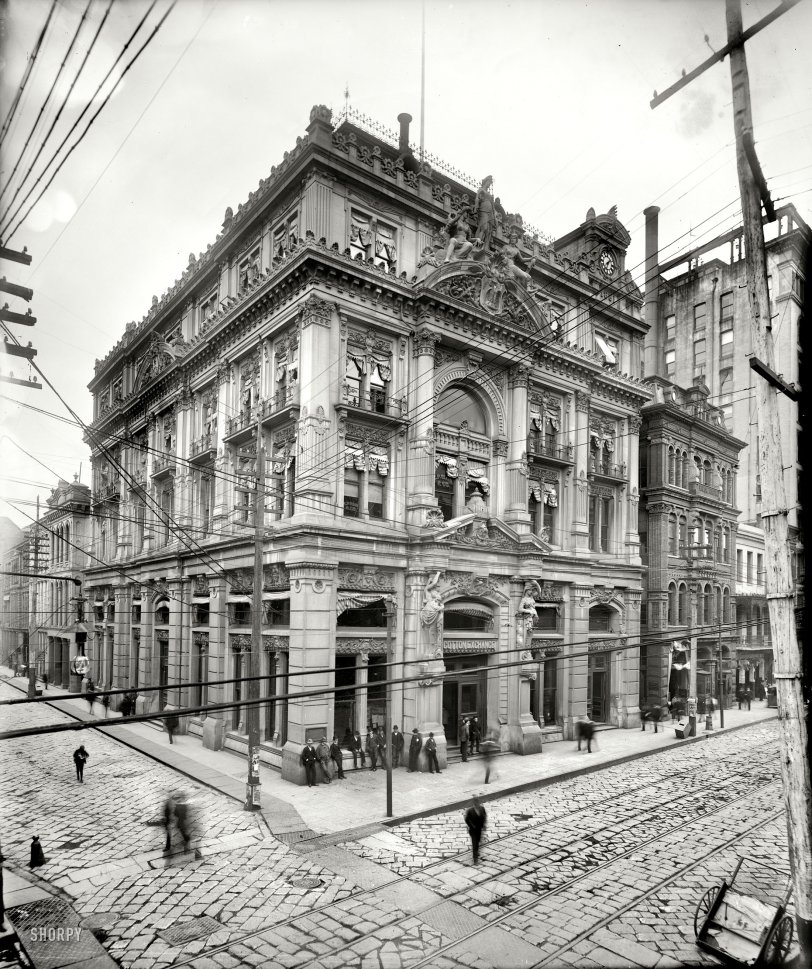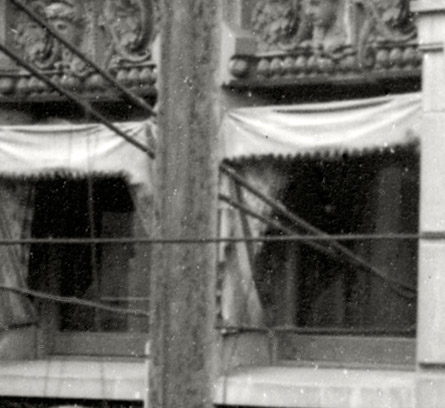


Framed or unframed, desk size to sofa size, printed by us in Arizona and Alabama since 2007. Explore now.
Shorpy is funded by you. Patreon contributors get an ad-free experience.
Learn more.

- Lofty addition
- In 1912
- Keenan Building
- Six years old
- Taken from the P.J. McArdle Roadway?
- It stood only 47 years
- Three track mind
- Incline to the right
- Reach for the sky, 1912 style
- No clean sweep
- Same Job Title, Same Face
- Sadly Lost
- Beautiful ...
- Where you get your kicks
- Aim High
- Pueblo Revival sisters
- Pueblo Neoclassicism
- Milk Man
- Regional dialect.
- Spielberg's inspiration
- Great Photo
- Loaf Story
- Do you still have the Rakes category?
- Could almost be a scene from the 1957 movie 'Hell Drivers'
- The Wages of Fear.
- Conspicuous by their absence
- Got Milk?
- All that aluminum
- No lefties
- Smoke 'em if you've got 'em
Print Emporium
Cotton Club: 1900

Circa 1900. "Cotton Exchange, New Orleans." Something of a boll market. 8x10 inch dry plate glass negative, Detroit Publishing Company. View full size.
Cobblestones and steel plates
The large paving blocks were called Russ blocks after the inventor. Most of the city streets were paved this way from the 1850s through the 1880s. They were layed at a 45 degree angle to prevent wagon wheels from eroding the joints and getting stuck. Unfortunately, Russ blocks were a disaster as the joints were spaced farther apart than the size of a horse's hoof. When the blocks weathered the tops became rounded with deep crevices in between (have a look at the well-used paving stones in the old French Market photos to get an idea). When wet, horses often slipped, fell and broke legs. Russ blocks were gradually replaced by the smaller "Belgian" blocks by the 1890s. Neither of these paving types were "cobblestones" which refers to uncut smaller rounded stream cobbles that were used earlier. You can still find old Russ blocks recycled for private walks in the city. Just last year, the last street of exposed Russ blocks (Montegut street riverside of Chartres in the 9th Ward) was unnecessarily ripped up by an apartment developer. They relayed the blocks at 90 degrees with lousy wide joints. Undoubtedly, the 150 year old pavement with morterless hand-fitted seams would have remained serviceable longer than the current, historically inaccurate scheme. There are still some Russ blocks hidden under the modern asphalt.
As for the iron or steel plates, these were used throughout the business districts to bridge and cover the deep curbside drainage ditches. Interestingly you can see many of these being used to bridge curbside ditches at modern driveways uptown; they still have the names of dowtown streets on them.
Carved or Poured
I was wondering if the repetitive ornamental work on these old buildings was made from pouring concrete in a mold or would they have been individually carved from sandstone or some other material?
"Cotton Exchange"
"Boll Market" -- that's funny, right there!
Re: Infrastructure
>> The telephone/power poles with their myriad of lines - that I never see entering any of the buildings.
How about these? Admittedly scary, though.

Agriculture, Industry & Peace
Life on the Mississippi, 1883.
Mark Twain.Not that there is any 'architecture' in Canal Street: to speak in broad, general terms, there is no architecture in New Orleans, except in the cemeteries. It seems a strange thing to say of a wealthy, farseeing, and energetic city of a quarter of a million inhabitants, but it is true. There is a huge granite U. S. Custom-house — costly enough, genuine enough, but as a decoration it is inferior to a gasometer. It looks like a state prison. But it was built before the war. Architecture in America may be said to have been born since the war. New Orleans, I believe, has had the good luck — and in a sense the bad luck — to have had no great fire in late years. It must be so. If the opposite had been the case, I think one would be able to tell the 'burnt district' by the radical improvement in its architecture over the old forms. One can do this in Boston and Chicago. The 'burnt district' of Boston was commonplace before the fire; but now there is no commercial district in any city in the world that can surpass it — or perhaps even rival it — in beauty, elegance, and tastefulness.
However, New Orleans has begun — just this moment, as one may say. When completed, the new Cotton Exchange will be a stately and beautiful building; massive, substantial, full of architectural graces; no shams or false pretences or uglinesses about it anywhere. To the city, it will be worth many times its cost, for it will breed its species. What has been lacking hitherto, was a model to build toward; something to educate eye and taste; a suggester, so to speak.
The Picayune's Guide to New Orleans, 1903.At the corner of Gravier and Carondelet stands the Cotton Exchange, which is a fine specimen of the Renaissance style of architecture, and is considered very beautiful. It is built of cream-colored stone. The cost of erection was $380,000. The Cotton Exchange was organized in 1871, with a membership of 100. It has now almost 500 names on its roll. The Exchange proper occupies a beautiful apartment superbly frescoed with scenes from the history of Louisiana. Futures are sold around the small fountain at one end of the room. The Exchange enforces obedience to its rules for sampling, buying, selling and delivering cotton, and settles all disputes by arbitration. Reports of the receipts of cotton at all ports, exports and imports, meteorological and crop reports, and other indispensable information are daily posted on the blackboards. The upper floors of the building are occupied by business offices. A small gallery, accessible from the stairway or elevator, is open to visitors. A fine view is obtainable from the roof of the building. There is a time-ball on the roof, regulated by telegraphic communication with Washington. It is dropped daily at noon. The Bureau of State Engineers, where the engineering work of the Louisiana Levee system is done, is located in this building.
New Orleans in the Twenties, 1993.
Mary Lou Widmer.The Cotton Exchange Building, at the corner of Gravier and Carondelet, built in 1882-83, was ready for the wrecker in 1920. Five statues adorned the building, three on the third floor representing Agriculture, Industry and Peace and two on the ground floor as column supports called caryatids. The statues were moved to City Park in the 1920s for a brief stay. The caryatids now stand in the 100 block of City Park Avenue.
Below: 1919 photo of the Peace statue of the Cotton Exchange building, taken during demolition. Also note the reclining caryatid. [source: Louisiana Digital Library.]

Does it open at 8?
The clock appears to say 7:34. I'm guessing it's morning and the loafers near the door are waiting for the Exchange to open.
Men, men, men.
The only women I spot are of the stone variety.
Sprained
Just one look at that cobblestone street and I got a broken ankle. Ladies with stilettos keep your distance.
Extravagant Ornament
The elaborate decoration on the original Cotton Exchange is a testament to the amount of money being made in the cotton industry. The building was at the corner of Gravier and Carondelet and was built in 1883. It was demolished and rebuilt in 1921 in the Renaissance Revival style. The replacement was listed on the National Register of Historic Places in 1977.
The only building from the photo that still remains is the one at the far right - currently home to Hancock Bank. It's interesting that the floor above the cornice has since been built out.
Infrastructure
This photo would seem to illustrate a complex, unstandardized infrastructure at the turn of the last century. Note the different manhole covers, and the lengthy steel plating that appears as a sidewalk on both sides of the street - providing access to what? Cobblestone streets and trolley tracks.
The telephone/power poles with their myriad of lines - that I never see entering any of the buildings. Only one of the poles seems to use footspikes.
Are those trash containers on the sidewalks with the narrow slit openings?
Although there appear to be hitching posts in the picture, where do you water your animal in hot, humid New Orleans?
[At a horse fountain. - Dave]
Hard Rock!
Those are some serious cobblestones on those streets!
The Original Hooters?
Judging by the statuary, they served hot wings in this Cotton Club.
Second Empire
"The Exchange had its 1871 opening in a series of rented rooms in an existing building at Gravier and Carondelet. Although they moved several times, the Exchange would not leave this intersection until its closing in 1964. After constructing and then outgrowing a small building nearby on Gravier, the Exchange built a palatial Second Empire building in 1883 at the northern corner of Gravier and Carondelet, designed by architect S.S. Labouisse. Noted for its lavish interiors, the building soon became a landmark in New Orleans."
http://www.absoluteastronomy.com/topics/New_Orleans_Cotton_Exchange
King Cotton in Exile
This was the Cotton Exchange Building constructed in 1871, and replaced in 1920 by the building still here today (although it now houses a hotel).
When they demolished the old building, a few architectural details were salvaged. These Caryatides from the Old Cotton Exchange are on City Park Avenue in Mid-City New Orleans.
Gaudy
That is the first word that comes to mind when looking at this building. Excessive and overblown are the other two. the ornamentation is WAY out of proportion to the rest of the building. I love it.
Also a great image of the carbon arc light there on the left.
Top of the rightmost building
I love the fancy Victorian buildings, but what caught my eye was the framing at the top of the building to the right of the Cotton Exchange. Do you suppose there's more building to come there, or maybe the top story burnt and wasn't rebuilt (apparently pretty common, based on the history of other buildings I've read.)
[Those cornices were most likely decor (or marquee supports) for one of the "roof garden" restaurants popular at the turn of the century. - Dave]
Groaner
"Boll market."
Dave, go to your room.
























On Shorpy:
Today’s Top 5