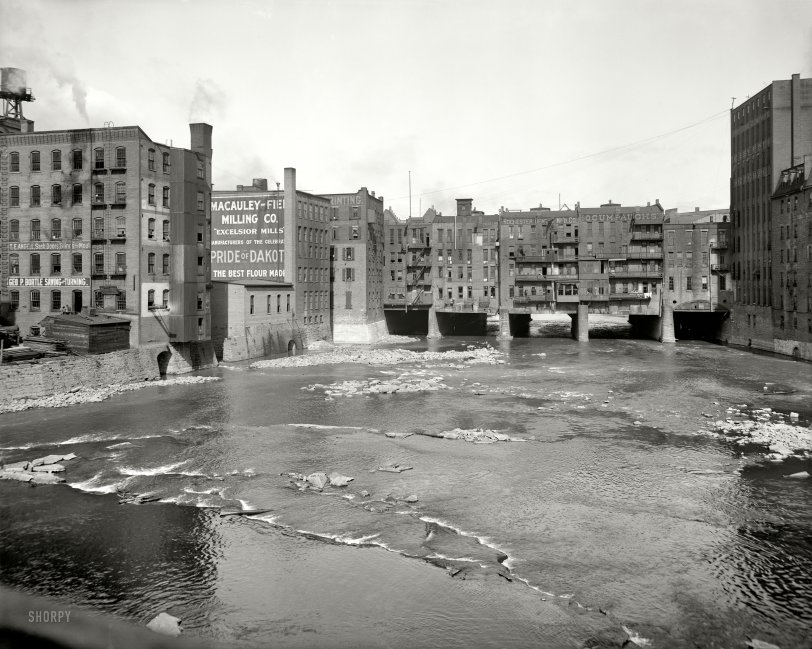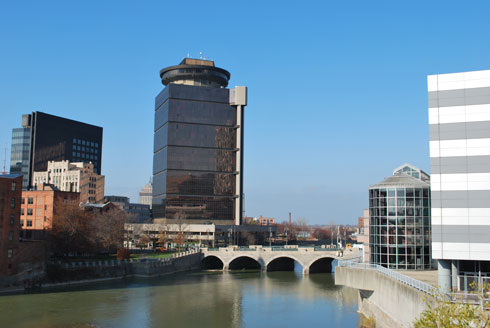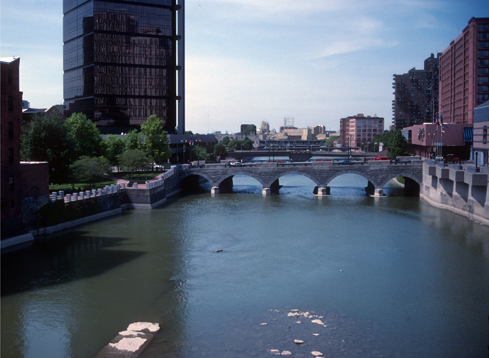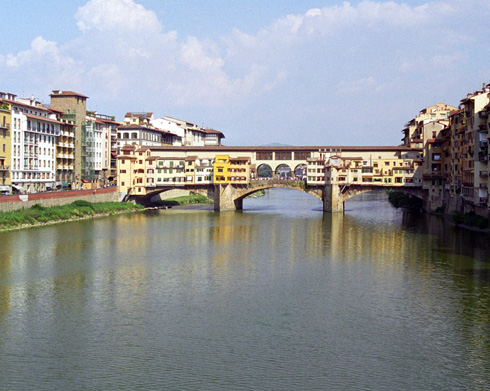


Framed or unframed, desk size to sofa size, printed by us in Arizona and Alabama since 2007. Explore now.
Shorpy is funded by you. Patreon contributors get an ad-free experience.
Learn more.

- Baldwin 62303
- Baldwin VO-1000
- Cold
- No expense spared
- Tough Guys
- Lost in Toyland
- And without gloves
- If I were a blindfolded time traveler
- Smoke Consumer Also Cooks
- Oh that stove!
- Possibly still there?
- What?!?
- $100 Reward
- Freeze Frame
- Texas Flyer wanted
- Just a Year Too Soon
- WWII -- Replacing men with women at the railroad crossing.
- Yes, Icing
- You kids drive me nuts!
- NOT An Easy Job
- I wonder
- Just add window boxes
- Icing Platform?
- Indiana Harbor Belt abides
- Freezing haze
- Corrections (for those who care)
- C&NW at Nelson
- Fallen Flags
- A dangerous job made worse
- Water Stop
Print Emporium
Over the River: 1904

Rochester, New York, circa 1904. "Where Main Street crosses the Genesee." 8x10 inch dry plate glass negative, Detroit Publishing Company. View full size.
Vertical integration
Most of the buildings along the river were erected as flour mills or breweries (a hydro power plant was added later). Both used multiple floors to move through the stages of processing, with grain hoppers at the top (reach by elevators) with grinding below, followed by cleaning/separating, grinding, possibly regrinding, purifying, and sacking for flour (in addition to dust collecting) and, in the case of brewing, by mashing, boiling, cooling, adding hops, fermentation and aging. Breweries typically had cellars for fermentation, aging and storage. While they had pumps, it was easier to use gravity for the bulk of movement.
Andrei sul Ponte Vecchio....
ma per buttarme in Arno...
Tterrace's comment brought back distant memories from my last leading role in my short, but sweet, opera career!
Trolls living under the bridge?
I've lived in Rochester for over 20 years and didn't realize there formerly were buildings on that bridge!
But take a look at the construction *under* the arches themselves... Maybe it was just for storage, but with a fair number of windows it looks like living space... pretty tight living space, no doubt.
A ship's invention
The concept of a privy built over open flowing water is an extremely ancient one, certainly dating from the Medieval period. Garderobes were built in the same fashion as these privies. They were closets or cupboards, that stuck out from the main walls, over a moat or river. (Often closets for clothing , or "wardrobes" would be built near them. The ammonia was thought to kill lice and moths.
The ship's "head" is the same design. It's a closet with an open seat, built at the head of the ship near the base of the bowsprit, where splashing water served to naturally clean the toilet area.
The most unfortunate feature of these garderobes was the long smears of human waste that would be left down the sides of the buildings. It can't have been a pleasant sight for the passengers on river vessels.
+106
Here's the same view circa Fall 2010. Rochester Riverside Convention Center is on the right and, if I'm not mistaken, the old Rochester Subway passed underneath the bridge I was standing on when I took the picture.

Chamberpot chutes
I believe most of the large pipes that exit to the river are "pot chutes." You may notice that at each landing there is a "wye" to access the pipe much like the more common garbage chutes.
Thank goodness
for Shorpy viewers, I was all set to submit a witty comment that a copy of the same bridge was the Rialto in Venice, right country but wrong city. (great follow ups)
Good Fishing
Back in the day, the Genesee River in Rochester was known as the Brown Trout capital of the East.
Manufacturing plant architecture
For reasons unclear to me, most plants built during the 19th and early 20th century were multi-story. By WWII, the shift to one-floor layouts was predominant -- with the resulting ease of moving material about.
The slaughterhouses used gravity to move the carcasses from the top floor to the bottom - with processing along the way (disassembly line), but few industries had such process integration.
You won't find six-story plants today.
Breezy Perch
There's also what appears to be another privy perched at the top floor of the third building from the left. I can't imagine going out into something like that and placing your bum over a hole in a bench.
Look below and you'll see two people in the windows. At first glance, there didn't seem to be much going on in this scene, but the more I look...
+95
Below is the same view from May of 1999.

Main Street Bridge Buildings
The buildings on the Main Street Bridge were there until the later 1960s. Today it is simply a bridge - no longer an Upstate New York Ponte Vecchio!
Don't know why
But I love these ugly buildings.
ETA: I've figured out why. If they were in colors, the buildings would look like a creation of Dr. Seuss.
The modern view works for me, too.
Bridge
Very European. I'm assuming this is long gone?
Factory Outlet
If you look below the "L" in the Rochester Dental sign, you will see a vertical arrangement of "privies" with the effluent going directly into the river. There is another six-level collection of privies attached to a building on the left side of the photo. Sewage treatment provided free by Mother Nature.


























On Shorpy:
Today’s Top 5