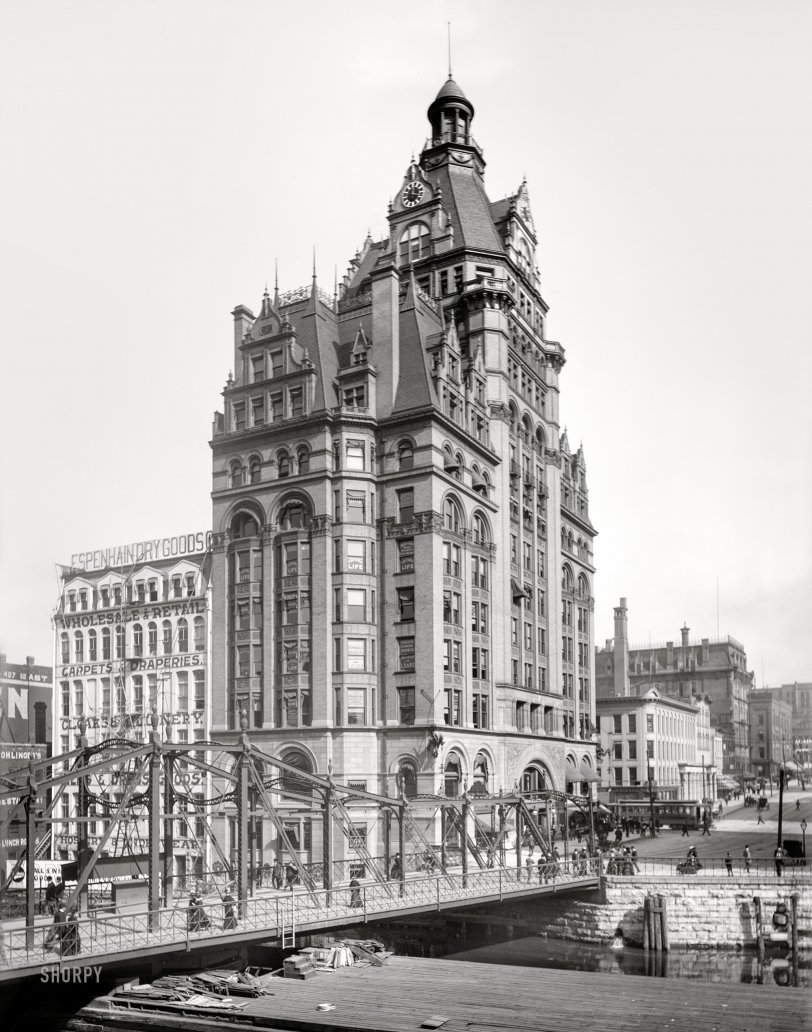


Framed or unframed, desk size to sofa size, printed by us in Arizona and Alabama since 2007. Explore now.
Shorpy is funded by you. Patreon contributors get an ad-free experience.
Learn more.

- Lofty addition
- In 1912
- Keenan Building
- Six years old
- Taken from the P.J. McArdle Roadway?
- It stood only 47 years
- Three track mind
- Incline to the right
- Reach for the sky, 1912 style
- No clean sweep
- Same Job Title, Same Face
- Sadly Lost
- Beautiful ...
- Where you get your kicks
- Aim High
- Pueblo Revival sisters
- Pueblo Neoclassicism
- Milk Man
- Regional dialect.
- Spielberg's inspiration
- Great Photo
- Loaf Story
- Do you still have the Rakes category?
- Could almost be a scene from the 1957 movie 'Hell Drivers'
- The Wages of Fear.
- Conspicuous by their absence
- Got Milk?
- All that aluminum
- No lefties
- Smoke 'em if you've got 'em
Print Emporium
The Pabst Building: 1901

Circa 1901. "Pabst Building, Milwaukee." The yeasty architectural confection seen earlier here and here. 8x10 inch dry plate glass negative, Detroit Photographic Company. View full size.
Pabst tenants
It looks like they didn’t need a building that large even then, since many windows display the names of other businesses presumably renting out space. There’s Edward Barber Real Estate and Loans, an Equitable Life office, and others.
Gorgeous building
What style of architecture would this be considered?
[Neo-gothic Flemish Renaissance Revival. -- Dave]
Beaucoup HQ
I can't imagine a brewing company need a head office that large these days, especially with the brewery and bottling operation located elsewhere.
The building next door
I'm confused about the building next door to the Pabst Building. In this photograph and the one posted 1.18.2021 the building next door along the river is the the same building, with company names along the flat roofline and painted between the rows of windows on each floor. But in the photograph posted on 9.24.2015 the building next door has a pointed roof feature, presumably at it's its center, and very different windows in the sloped portion of the Second Empire roof. All the photos are circa 1900 or 1901 and the building next door appears to be the same height in relation to the Pabst building. But, just as the Pabst building is consistent all the way around, does it make sense the building next door would be so different, front and back, when both sides are on public display?
[You're looking at two entirely different structures, on different sides of the Pabst building. - Dave]
Dazed and confused
Methinks the architect had one too many PBR's.
The electric swing
This must have been the bees' knees -- a swing bridge that maintained electrification for the trolley cars that crossed it. Powered, presumably, by the fermented byproducts of its malty neighbor.
























On Shorpy:
Today’s Top 5