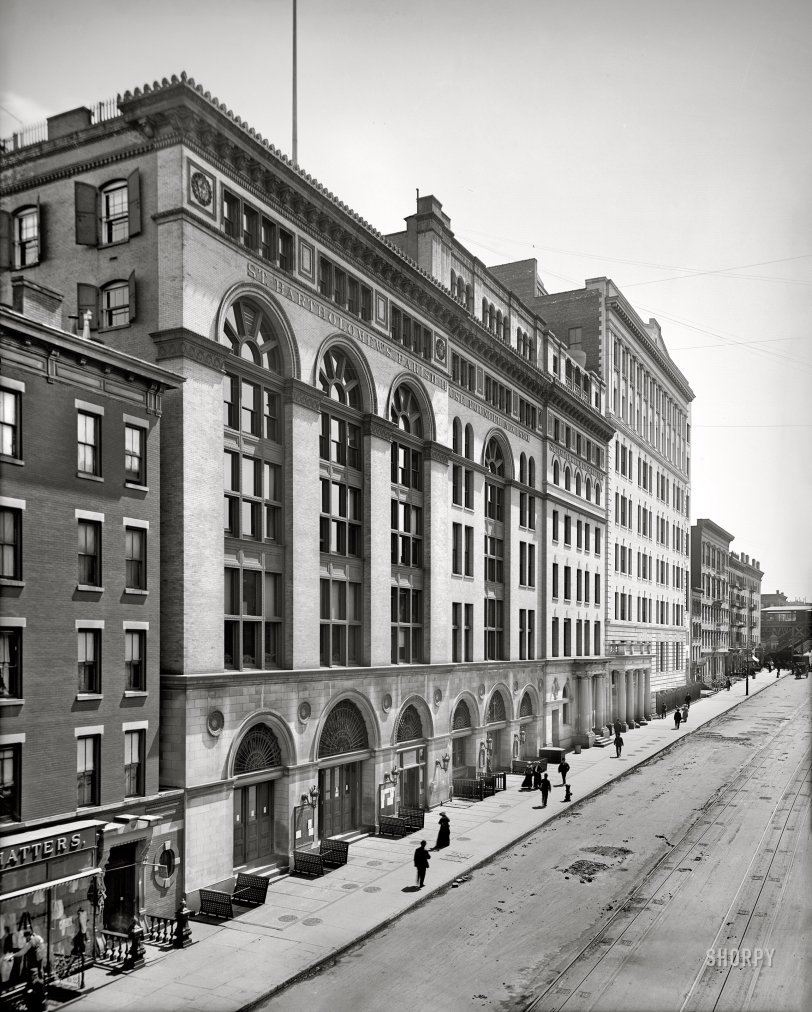


Framed or unframed, desk size to sofa size, printed by us in Arizona and Alabama since 2007. Explore now.
Shorpy is funded by you. Patreon contributors get an ad-free experience.
Learn more.

- Lofty addition
- In 1912
- Keenan Building
- Six years old
- Taken from the P.J. McArdle Roadway?
- It stood only 47 years
- Three track mind
- Incline to the right
- Reach for the sky, 1912 style
- No clean sweep
- Same Job Title, Same Face
- Sadly Lost
- Beautiful ...
- Where you get your kicks
- Aim High
- Pueblo Revival sisters
- Pueblo Neoclassicism
- Milk Man
- Regional dialect.
- Spielberg's inspiration
- Great Photo
- Loaf Story
- Do you still have the Rakes category?
- Could almost be a scene from the 1957 movie 'Hell Drivers'
- The Wages of Fear.
- Conspicuous by their absence
- Got Milk?
- All that aluminum
- No lefties
- Smoke 'em if you've got 'em
Print Emporium
St. Bart's: 1905

New York circa 1905. "St. Bartholomew's Church parish house and clinic, East 42nd Street." 8x10 inch dry plate glass negative, Detroit Publishing Company. View full size.
Shutters
The shutters in question used to be (and many still are) in central business districts all over the place. If you have spent time in downtown anywhere, you've probably trodden on several. They are variously called sidewalk elevators, sidewalk freight lifts, &c. I don't know that I've ever seen so many in front of a single building, but hey, Vanderbilts!
[Those aren't lifts. They're skylights that can be opened for ventilation, with screens underneath. - Dave]
Too clever by half...sigh. - slr
Good work was done here
This source places the parish house and clinic at 209 East 42nd Street. It was designed by Renwick, Aspinwall & Russell, opened in 1891, and paid for by Mrs. William H. Vanderbilt and her son, Cornelius. In 1897 a floor was added to meet the needs of an increasing immigrant population needing assistance. It closed in the 1920s and the land was sold as immigration slowed and earlier immigrants no longer needed assistance. St. Bartholomew's Church still stands at 109 East 50th Street
The replacement brick building on the left is number 205 and engulfs much of what was in the 1905 photograph. But, across the street is a building, the one with fire escape, that was probably there in 1905 and has watched East 42nd Street change considerably.
Vanderbilts and Vaccines
None of the buildings in this frame survive to the present day, for better or worse. The former Parish House of St. Bart's was located at 209 E. 42nd Street and was the vision of the Rev. Dr. David H. Greer with support from Maria Louisa Kissam (Mrs. W. H. Vanderbilt) and her son Cornelius II who funded purchase of the land and construction of the building. W.H. Vanderbilt's father Cornelius amassed a giant fortune in shipping and railroads. The Parish House had a multitude of large gathering spaces, classrooms, recreational rooms, a running track, and a rooftop garden where you could purchase temperance drinks for cost and "hear good music and get fresh air during hot weather." The Parish House was expanded in 1897 with an additional story and was also paid for by the Vanderbilts.
http://www.nycago.org/Organs/NYC/html/StBartholomewEpisParishHouse.html
Just to the right of St. Bart's at 235 E. 42nd now stands the headquarters of Pfizer, Inc., who just today requested approval from the FDA for a coronavirus vaccine regiment for children under 5. Pfizer was established in NYC in 1849 by two German cousins.
Farther east, crossing the street at the frame's vanishing point, is the 42nd Street Station of the Interborough Rapid Transit Company's Second Avenue Elevated, which began operations in 1878 and ceased in 1940 before being demolished in 1942. 42nd Street Station was an express station with 3 tracks and 2 center island platforms. Connections could be made on the Flushing Line (the current 7 and 7 Express lines), named for its current eastern terminus, but prior to 1928 was known as the Corona Line or Corona and Woodside Line, for the neighborhoods in Queens.
The lowdown on ... low down
This shot offers joy for the many of us who refuse to accept the idea that (early) 20th century Manhattan was still filled with unpaved streets: superficially this looks like dirt, but the rupture in the street surface seems to show a thin surface layer ... macadam? Early asphalt??
[Asphalt paving goes back at least to the 1870s. - Dave]
By 1907 The Real Estate Record and Guide counted more than 400 miles of pavement in Manhattan, with asphalt on the inside track at 248 miles. There were also 90 miles of granite, along with macadam and wood block.
-- New York Times
"Asphalt paving goes back at least to the 1870s"
So THAT explains what's in front of my house !!
Thanks ... who knew? (other than the RER&G)
I Shutter to Think?
It looks like those open shutters in the sidewalk along the front of the building are for basement windows, or possibly ventilation? I see a substantial stairway going down, where the railings on the sidewalk are. Never saw anything quite like those shutters before.
So Many Ways --
Those old sidewalks were minefields for the careless stroller. One can easily trip on those slightly elevated vault lights or drop down into the netherworld through those many open cellar doors!
Fashionistas
It's Derby O'Gill and the Little People!
























On Shorpy:
Today’s Top 5