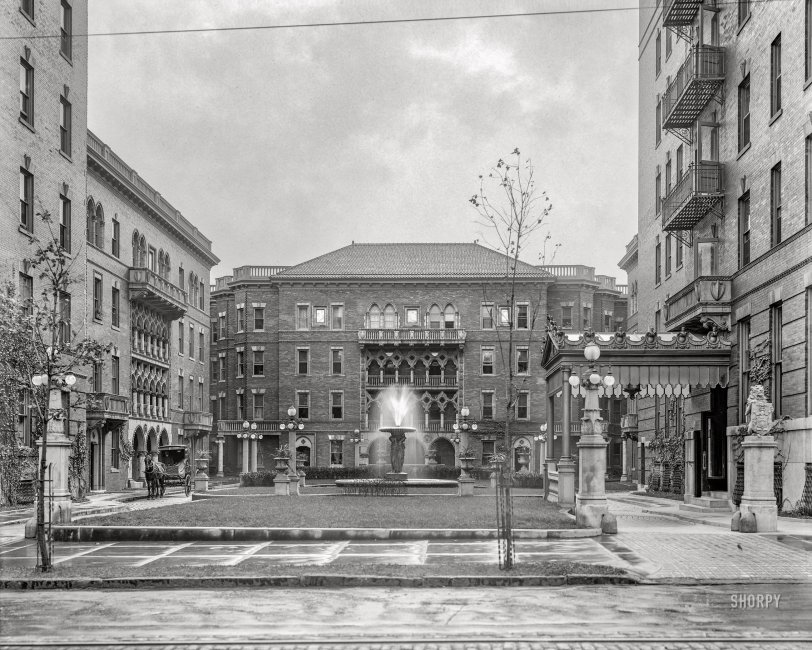


Framed or unframed, desk size to sofa size, printed by us in Arizona and Alabama since 2007. Explore now.
Shorpy is funded by you. Patreon contributors get an ad-free experience.
Learn more.

- Baldwin 62303
- Baldwin VO-1000
- Cold
- No expense spared
- Tough Guys
- Lost in Toyland
- And without gloves
- If I were a blindfolded time traveler
- Smoke Consumer Also Cooks
- Oh that stove!
- Possibly still there?
- What?!?
- $100 Reward
- Freeze Frame
- Texas Flyer wanted
- Just a Year Too Soon
- WWII -- Replacing men with women at the railroad crossing.
- Yes, Icing
- You kids drive me nuts!
- NOT An Easy Job
- I wonder
- Just add window boxes
- Icing Platform?
- Indiana Harbor Belt abides
- Freezing haze
- Corrections (for those who care)
- C&NW at Nelson
- Fallen Flags
- A dangerous job made worse
- Water Stop
Print Emporium
Hamilton Court Courtyard: 1908

Philadelphia circa 1908. "Hamilton Court -- front interior court." Our second look at these imposing apartments. 8x10 inch glass negative, Detroit Publishing Company. View full size.
A-B-(not A)
This view demostrates well the lack of symmetry in the design: the tower block on the left is essentially square in plan, whereas the right is a rectangle; there's also a porte cochere only on the right. The latter fact is explained, somewhat, by the floor plan posted yesterday -- there are dining rooms there (suggesting it was built as an apartment hotel rather than a strict apartment house) -- but its it's unusual not to have carried a balanced layout in the upper floors. If Messrs Milligan and Webber wanted to make people ask "why?" they succeeded -- 120 years later I'm asking.
It's all about highest and best use
Well, the original layout was all well and good if you want a nice open space to look at and the ability to maybe drive a small vehicle near your front door to quickly load and unload people or heavy items in bad weather. But that doesn't make any money!
























On Shorpy:
Today’s Top 5