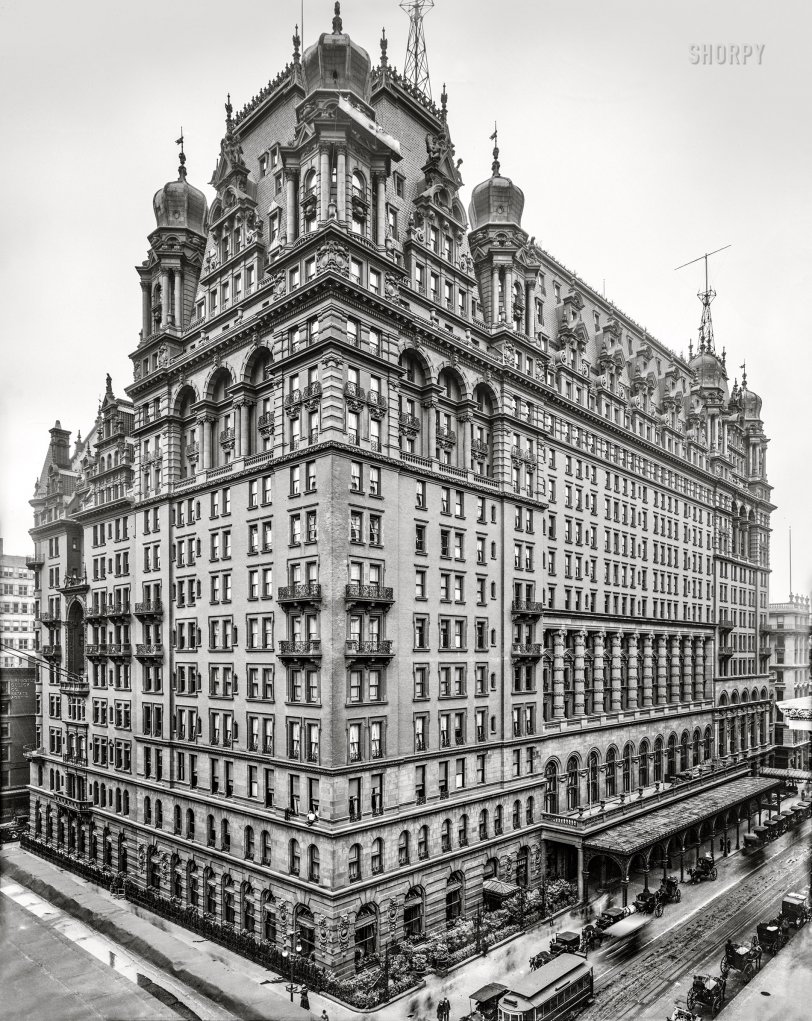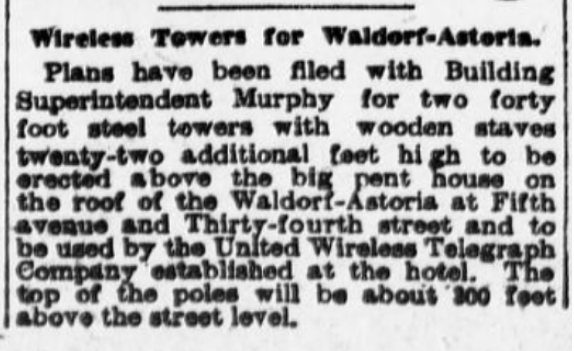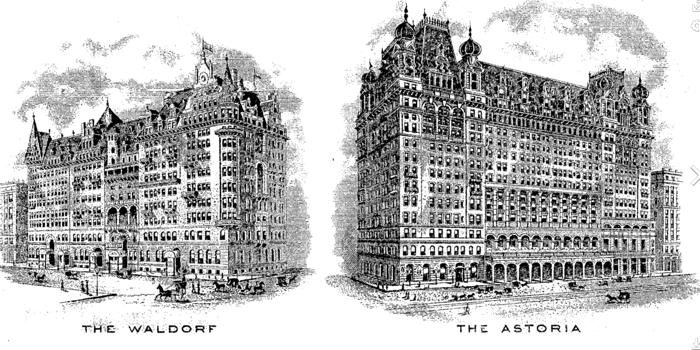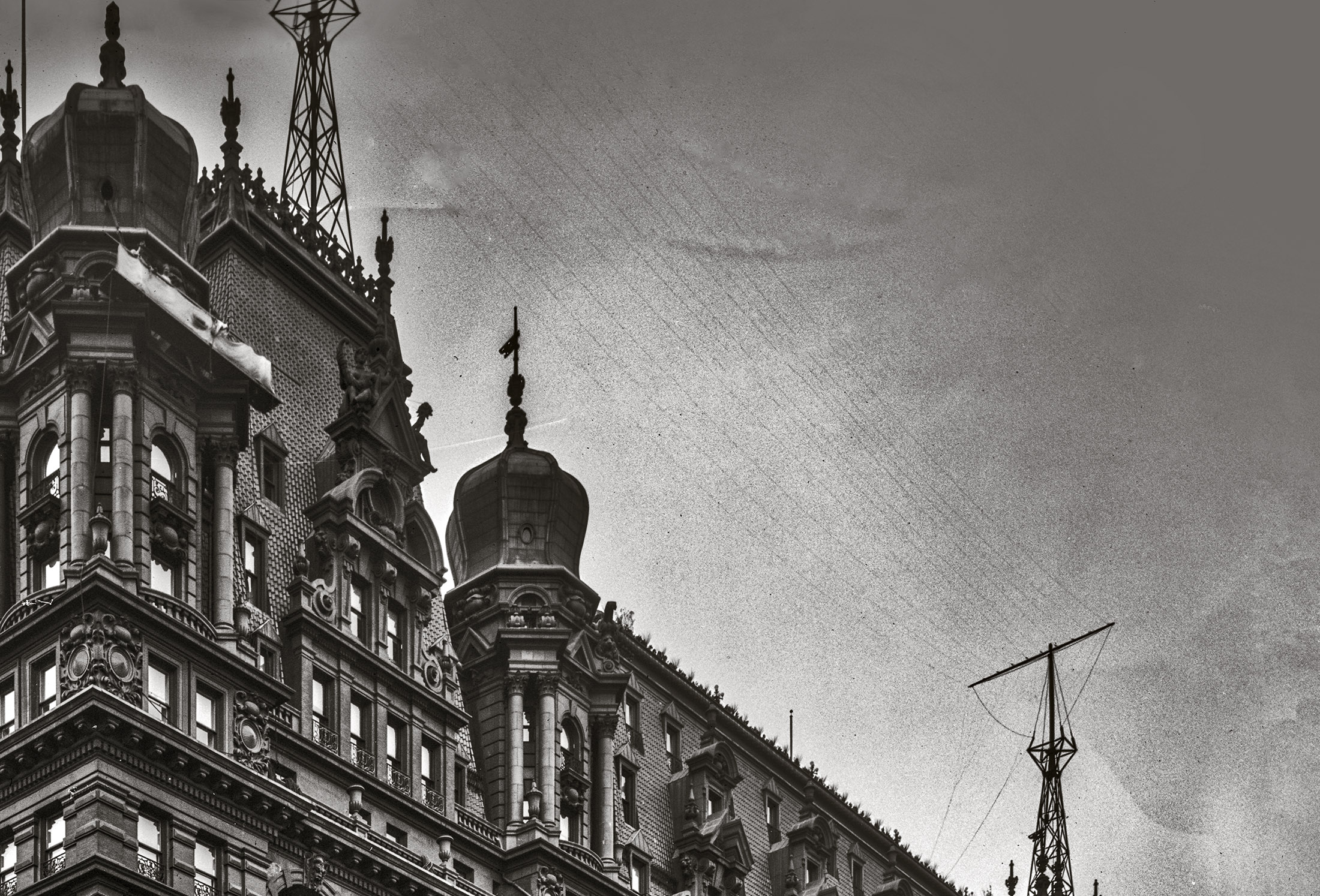


Framed or unframed, desk size to sofa size, printed by us in Arizona and Alabama since 2007. Explore now.
Shorpy is funded by you. Patreon contributors get an ad-free experience.
Learn more.

- Lofty addition
- In 1912
- Keenan Building
- Six years old
- Taken from the P.J. McArdle Roadway?
- It stood only 47 years
- Three track mind
- Incline to the right
- Reach for the sky, 1912 style
- No clean sweep
- Same Job Title, Same Face
- Sadly Lost
- Beautiful ...
- Where you get your kicks
- Aim High
- Pueblo Revival sisters
- Pueblo Neoclassicism
- Milk Man
- Regional dialect.
- Spielberg's inspiration
- Great Photo
- Loaf Story
- Do you still have the Rakes category?
- Could almost be a scene from the 1957 movie 'Hell Drivers'
- The Wages of Fear.
- Conspicuous by their absence
- Got Milk?
- All that aluminum
- No lefties
- Smoke 'em if you've got 'em
Print Emporium
The Waldorf-Astoria: 1910

New York circa 1910. "Waldorf-Astoria Hotel, Fifth Avenue and West 34th Street." Note the radio masts on the roof; the 12 wires strung between the towers, 236 feet apart, are too faint to be seen. 8x10 inch dry plate glass negative, Detroit Publishing Company. View full size.
The antenna
The antenna wires must be more like 150 ft long, if they're parallel to Fifth Avenue. The block is 197-1/2 ft long.
[They're parallel to 34th Street, where the building's frontage is 350 feet. - Dave]
I'm out on the ledge but ...
we aren't jumpers, we are doing a little repair work. By the way, the ledge is wide enough to do a ballet.
There's a naked lady in one of those windows --
Or probably should be.
Photos
I've learned not to try to load too many photos in a single submission. Here are the photos that were part of the February 5, 1898, issue of Architecture and Building magazine:
Writing room,
Astor gallery,
Main restaurant,
Grand Ballroom,
Garden Court of Palms,
Royal suite reception room, and
Royal suite bedroom.
This last photo is from a June 1904 issue of The Architectural Record magazine. I believe it is the West Foyer on the first floor.
Floorplans and description
All this is from the February 5, 1898, issue of Architecture and Building magazine. There is a descriptive narrative that covers everything from the giant battery in the sub-basement to the grand promenade on the roof.
The article also included floorplans for the
ground floor,
first floor,
fourth floor, and the
roof garden.
In the fourth-floor floorplan notice the extra thick wall that runs lengthwise across the middle of the floorplan. That's where the Astoria Hotel (bottom) was joined to the existing Waldorf Hotel (top). Once you see where that is, you can easily see it on the ground and first floor plans.
Wireless Towers
The New York Sun -- March 06, 1909, Page 12:
"Two forty foot steel towers with wooden staves twenty two additional feet high to be erected above the big pent house on the roof of the Waldorf-Astoria"

Hide & Seek With the Missing Lines
The story behind the hyphen
It was originally two hotels on the same block, built by feuding cousins. The Waldorf Hotel, developed by William Waldorf Astor, opened in 1893 on Fifth Avenue at 33rd St. John Jacob Astor IV opened the Astoria Hotel in 1897 on the southwest corner of Fifth Avenue and 34th St. After legal maneuvering, they merged as the Waldorf-Astoria, with 13 entrances. What we're seeing in the Shorpy photo is mainly the Astoria part.
The whole thing was razed in 1929 to make way for the Empire State Building. Today's Waldorf Astoria (no hyphen), on Park Avenue, opened in 1931.

Future site of ...
... the Empire State Building.
Don't Fall!
So either that is a facility manager and a midget, or a policeman talking down a jumper. Either way. a precipitous precarious situation.


























On Shorpy:
Today’s Top 5