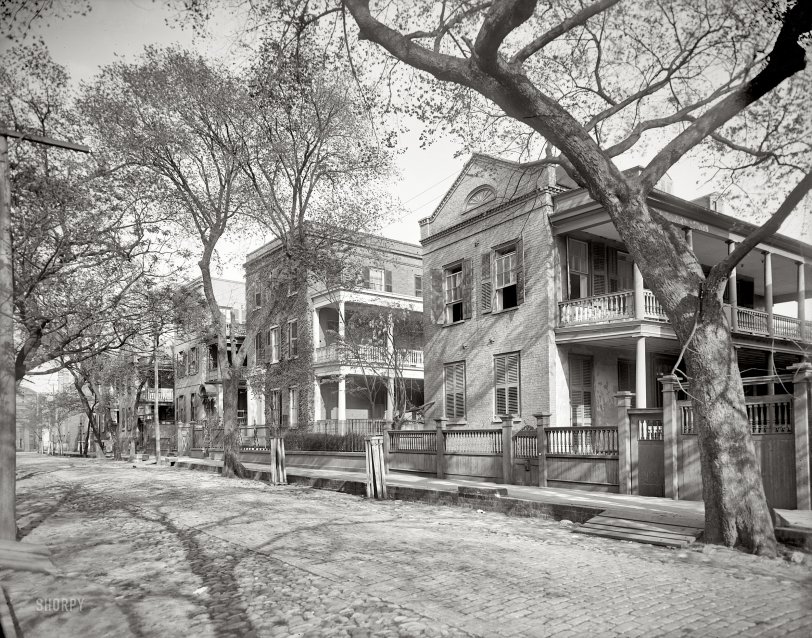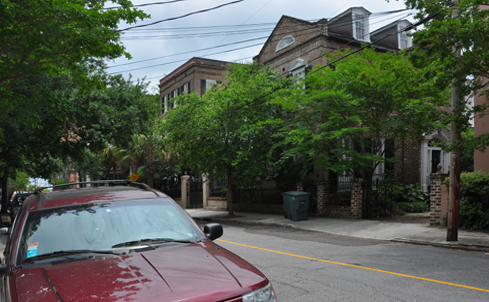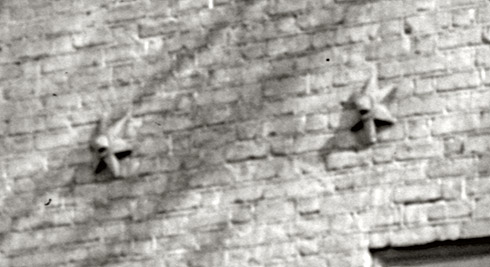


Framed or unframed, desk size to sofa size, printed by us in Arizona and Alabama since 2007. Explore now.
Shorpy is funded by you. Patreon contributors get an ad-free experience.
Learn more.

- Lofty addition
- In 1912
- Keenan Building
- Six years old
- Taken from the P.J. McArdle Roadway?
- It stood only 47 years
- Three track mind
- Incline to the right
- Reach for the sky, 1912 style
- No clean sweep
- Same Job Title, Same Face
- Sadly Lost
- Beautiful ...
- Where you get your kicks
- Aim High
- Pueblo Revival sisters
- Pueblo Neoclassicism
- Milk Man
- Regional dialect.
- Spielberg's inspiration
- Great Photo
- Loaf Story
- Do you still have the Rakes category?
- Could almost be a scene from the 1957 movie 'Hell Drivers'
- The Wages of Fear.
- Conspicuous by their absence
- Got Milk?
- All that aluminum
- No lefties
- Smoke 'em if you've got 'em
Print Emporium
Charleston: 1902

Charleston, South Carolina, circa 1902. "Residence on Hasell Street." 8x10 inch dry plate glass negative, Detroit Publishing Company. View full size.
Trees
The trees were likely planted before the street was paved. The sidewalks in Charleston were often paved so that people could walk without getting muddy, before the streets were paved. Trees for shade were planted in the street and when the street was paved, the trees were left in place.
Turnbuckles
I live in Charleston and love history facts like this. These were part of what were called earthquake bolts. Since the 7.2 earthquake of 1886 damaged approx. 90 percent of the structures in and around Charleston, these were designed in rebuilt homes to hopefully hold the building and walls together in the case of another quake. Many areas of Charleston are on fill land so that does not help either for some houses in certain areas.These go from one end of the house to the other and There are decorative ends like these stars and some are just plain round or square metal plates. Thankfully they have not had to be tested.
As for Taxes way back then, Charleston also had a "door tax". Many of the older houses have huge windows that were almost floor to ceiling. In some of the main rooms, you could lift up the bottom part of the window and it would also serve as a door. Since it was not technically a "door" it was not taxable. It also served and good ventilation on hot summer days.
+108
39 and 41 Hasell (pronounced "HAZEL") Street are still there and in great shape (as are many of the other homes on the street). They're located just east of Anson Street on the south side. Below is a similar (not identical but close) perspective from May of 2010.

Serendipity
Between many of the beautiful Charleston homes are equally impressive courtyards and many secluded alleys with ferns and moss-covered walls, along with an abundance of hostas and other plants. Most alleyways are public thoroughfares and offer a welcome reprieve from summer heat, as well as affording a moment of quiet for meditation or romance. I always treasure evening walks around Charleston in the spring and fall.
No wonder so many people who come to visit Charleston end up moving here.
Charleston's Single Homes
I was born just north of Charleston, and I remember my parents telling me that back in the day houses in Charleston were taxed based on "road frontage" and the number of rooms.
Consequently, homes were built with the "front" facing the house next door, as narrow as comfortably possible, and without closets. Folks had furniture - wardrobe closets or armoires instead of closets in the bedrooms instead.
Charleston architecture
Hope I'm not telling everyone things they already know here:
The single house style previously mentioned is a feature I love down here (I live right outside Charleston). Property owners used to be taxed according to how much of their house lined the street--the more house footage on the street, the higher the taxes. To beat the system, they started building houses one-room deep on the street. The result is streets full of narrow, deep houses which seem almost set on their side.
Those turnbuckle stars are actually the end of bolts that run all the way through the house from one side to the other. Charleston has frequent mini-tremors, and those bolts are designed to help keep the houses from falling apart. They were also used for added support during hurricanes and other storms. I don't know if turnbuckle stars are always used for those purposes, but down here that's why they show up in many buildings.
[They were generally used to keep brick facades from bulging out and separating from the frame of a building. There are many to be seen in our Washington, D.C., photos. - Dave]
Single Houses
This street has many fine examples of a residential style unique to Charleston, the single house -- one room deep with two-story porch ("piazza") on the side that catches the prevailing breeze. You enter through the piazza, not directly from the street. Single houses were built in Charleston from the second half of the 18th century through the end of the 19th, and devotees of New Urbanism are building new ones today.
Turnbuckle Stars!
I love turnbuckle stars!

So you aren't likely to bump into a tree...
Perhaps the older trees were there before the sidewalk, and the latter created to accommodate the former. New trees would then be placed in line with the old. I dob't think the nature of the roots was a determining factor.
Trees in the Street
I think they figured they wanted shade trees. They didn't want them in the middle of the street and they didn't want them in the middle of the sidewalk. The curb was a compromise location.
Charleston Trees
If you will notice, the trees in the foreground are much older than the trees near the intersection. It appears that when the trees were first planted, there was a median between the sidewalk and the cobbled street (note the vertical cobbles). People were thinking "Green" before it became fashionable, after Al Gore invented the internet and global warming.
A Tree Grows in Charleston
I get it that the wooden ramp is to take your carriage out to the street, and the blocks on either side of that ramp are mounting blocks, to help you step in or out of that carriage. But I do not get the concept of planting trees in the curbs of the street. Is this some special tree with roots that only grow straight down?
























On Shorpy:
Today’s Top 5