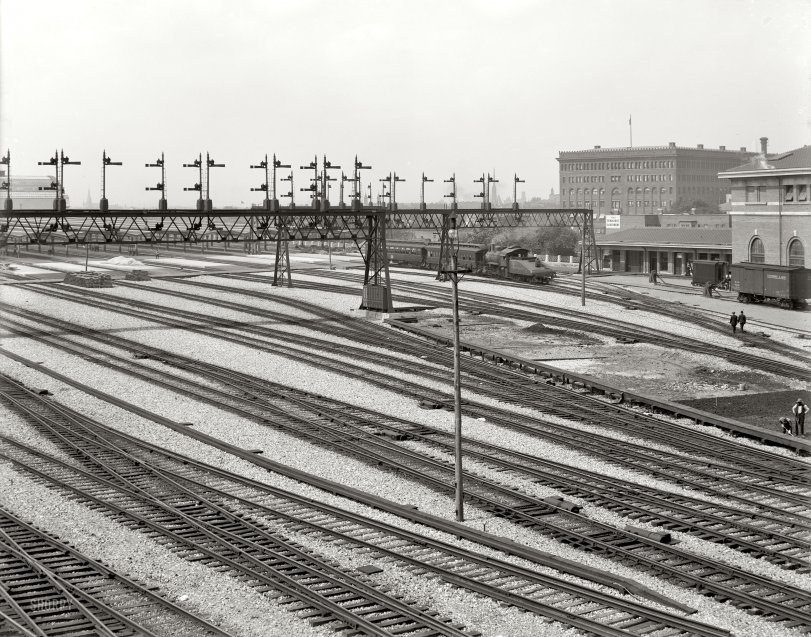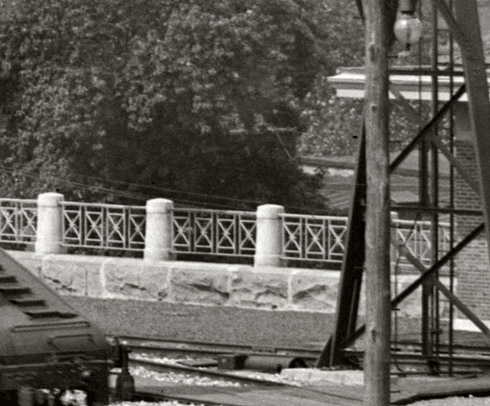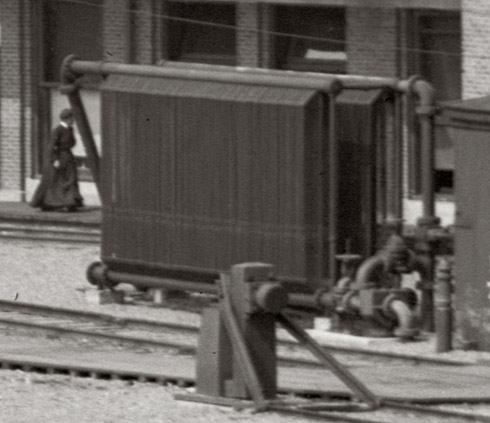


Framed or unframed, desk size to sofa size, printed by us in Arizona and Alabama since 2007. Explore now.
Shorpy is funded by you. Patreon contributors get an ad-free experience.
Learn more.

- Lofty addition
- In 1912
- Keenan Building
- Six years old
- Taken from the P.J. McArdle Roadway?
- It stood only 47 years
- Three track mind
- Incline to the right
- Reach for the sky, 1912 style
- No clean sweep
- Same Job Title, Same Face
- Sadly Lost
- Beautiful ...
- Where you get your kicks
- Aim High
- Pueblo Revival sisters
- Pueblo Neoclassicism
- Milk Man
- Regional dialect.
- Spielberg's inspiration
- Great Photo
- Loaf Story
- Do you still have the Rakes category?
- Could almost be a scene from the 1957 movie 'Hell Drivers'
- The Wages of Fear.
- Conspicuous by their absence
- Got Milk?
- All that aluminum
- No lefties
- Smoke 'em if you've got 'em
Print Emporium
Bonus Tracks: 1906

Washington, D.C., circa 1906-1910. "Switch yards, Union Station." The third and final part of our panorama. Detroit Publishing glass negative. View full size.
Re: Shorpy Landmarks
To the left of the Government Printing Office is the tall thin spire of the Metropolitan Methodist Church.
Pano put together
For your viewing pleasure.
Hover your mouse over the image for a menu to download the full sized picture.
A Stitch in Time...
Here's the whole panorama stitched together larger:
http://dl.dropbox.com/u/414627/union-station-pano.jpg

Equipment
The heat exchanger mentioned below may have been used to cool compressed air which was used to operate the many switch machines that move the "points" -- a favored method used by the Pennsylvania Railroad in its larger terminals. Ammonia was also injected into the compressed air to help prevent freezing.
Washington Union Station was opened on October 27, 1908, so these photographs probably date very near to that date.
Tallest Building in the USA
I think I spot the Washington Monument poking its head over the Government Printing Office on the right side of the frame. At the time of this photo, the Washington Monument (169m) still held the title of the tallest building in the United States, holding off a challenge from Philadelphia's City Hall (opened 1901) by just 2 meters.

Plenty Light & Hot Water
The Penhurst Apartments was one of about a dozen apartment buildings owned and managed by the Alonzo Ogilvie Bliss, a civil war veteran of the Tenth New York Calvary. Newspaper ads neglected to mention the noise and smoke of the adjacent rail yard. Rent in 1906 was $20 for a four room apartment.
Today's picture would not quite be the same as H street N.E. now passes over the rail yard. At the time of the photo, H street passed through a long tunnel underneath the yard, as several of the streets to the north still do. The Penhurst Apartments were located at 48 H St. N.E. so that gives a pretty good alignment for where the H street bridge is now.
An intermodal transport center and public parking structure now covers this portion of the yard. Developments rights have recently been sold for all the remaining airspace above the rails.
Classified Ads, Washington Post, Jun 28, 1919The Penhurst, Apartment 30 - Two or more rooms, furnished or unfurnished; south front; plenty light and hot water.
Washington Post, Jan 5, 1920Penhurst Apartments Burn
Lives of dwellers in the 22 apartments in the Penhurst, 48 H street northeast, were imperiled yesterday when a fire originating in the elevator shaft spread to all floors of the Building, cutting off escape of a number of tenants by the stairway. Damage is estimated at $20,000.
When the fire first started the emergency hose was brought into use, but failed to function, and before the fire apparatus arrived on the first alarm the flames had gained such headway that two additional alarms bringing out thirteen additional fire companies were sent in. ...
Vestiges
While the Penhurst is gone (tracks for Metro's Red Line run where it used to be), the stone bollards and wrought iron railing along First Street survive:

Refrigerated Storage
Looks to be some sort of heat exchanger over on the right. Ammonia chiller, maybe.

A Room With a View
The Penhurst Apartment, your Haven of Rest, conveniently located near public transportation.
























On Shorpy:
Today’s Top 5