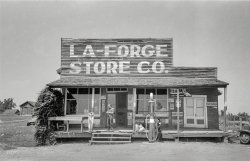
MAY CONTAIN NUTS

Search Shorpy
SHORPY ART

Framed or unframed, desk size to sofa size, printed by us in Arizona and Alabama since 2007. Explore now.
Join and Share
Ad-Free Shorpy
Shorpy is funded by you. Patreon contributors get an ad-free experience.
Learn more.

Recent comments
- If You’re Like Me, Never
- U.S.A.
- S&P
- 1940 Zenith radio model 6G601
- Quality goes in before the name goes on!
- Snazzy skirt
- Carbon Arc Lamps
- Illuminate us
- I remember it well
- I can't prove it
- Complicated then, forgotten now
- Bryan-Stevenson
- Skinny is as skinny does
- How do you rest in peace
- Riding the footboards
- Alas, hidden from view
- Baldwin Diesels
- Exclusive pump
- Bananas, Oysters and Smokey Joe
- Details, Details
- What's that building to the left of the tower?
- Coal Barges
- Bromo-Seltzer
- Inner harbor
- The Basin
- What a headache!
- Giant stepladder?
- Yeah, it was cold
- Love those coats
- Link & Pin Days Remnant
Member Photos
The Shorpy
Print Emporium
Print Emporium
Search Shorpy
Search results -- 30 results per page
- Standard Equipment: 1920
- ... the snug click of the door latch and the clean, windless interior of a closed car that makes you feel at home and comfortable in there. ... Posted by Dave - 01/23/2017 - 9:54pm -
![Standard Equipment: 1920 There is something about the snug click of the door latch and the clean, windless interior of a closed car that makes you feel at home and comfortable in there. The deep-cushioned seats, the curtains, the glass, the conversation in low tones -- all these things make getting somewhere as pleasant as being there. Getting home is never a problem, and the weather is but an incident. In the Standard Eight Coupe, Sedan or Sedanette, the powerful motor carries the extra burden of a closed body with an effortless ease ...
-- "People Don't Regret Buying Closed Cars" (Ad from 1921)
San Francisco circa 1920. "Standard Eight sedan at Golden Gate Park." The Standard ("Monarch of the Mountains"), manufactured in Butler, Pennsylvania, from 1912 to 1923, was a product of the Standard Steel Car Company, maker of railroad rolling stock. 5x7 glass negative by Christopher Helin. View full size.
A Very Nice Exampleof "Perpendicular Period" styling.
[Early Perpendicular. - Dave]
Like Sliced BreadIt's amazing to think that enclosed automobiles came later, even though enclosed carriages had been around for centuries. I have to assume it was a cost issue. Or maybe weight?
No regretsYou had me at door latch.
The old lady in backShe can remember covered wagons! I often wonder what the 20th century seemed like for people born in the 1830's and 1840's who lived long enough to see all the modern advancements. My mother's grandmother died at 96 in 1927, still living by herself in a gaslit house where she cooked every meal from scratch on a wood stove.
"Conversation in low tones"Really a lost art.
Closed carsThey were always available, as soon as cars of sufficient size began to replace motorized buggies.
Riding in a dry place with no wind was always a strong attraction, but closed cars faced a whole list of barriers that did not really break down until the later 1920s.
Almost all early bodies were framed in wood with elaborate joints and much bracing to keep doors functional and joints tight through the racking of driving on mostly bad roads.
This the bodies (especially four doors) substantially more expensive than roadsters and touring cars. Also, this type of construction deteriorated rapidly except perhaps in cars used only on city streets, and they soon succumbed to sagging doors, leaks, and general debilitation while their open bodied brothers were still functional.
Safety was also a major concern. Safety glass was still in the future, and the worst and commonest closed car crash injuries were caused by big, razor sharp chunks of plate glass flying around, often causing catastrophic bleeding.
Changeover to stamped steel construction moved rapidly in the later 1920's and rapidly reduced costs and improved rigidity and durability. Small scale uses of various types of safety glass came along, and at the end of the decade Ford moved to safety glass (driven by glass injuries to a Ford manager, I think) windshields and then as rapidly as production volume caught up to full use of safety glass. Just from observation I would say that our auto fleet moved to a very strong domination by closed cars in maybe 5 years, say 1925-1930.
By the way, all those failing wood framed sedans I mentioned had their bodies cut away and became the home-made open trucks preferred by all the folks in Shorpy pictures of migrating Okies.
[Mass-produced all-steel bodies made their debut in the mid-1930s, starting with General Motors' "Turret Top" cars of 1935. Up until then, roofs on closed cars were generally made of rubberized fabric stretched over a wooden frame. - Dave]
(The Gallery, Cars, Trucks, Buses, Chris Helin, San Francisco)](https://www.shorpy.com/files/images/SHORPY-1081.thumbnail.jpg)
- The Long Hall: 1908
- ... Once again it is what some have called the most beautiful interior space in the US.
When friends and family ask me for DC sightseeing ... Posted by Dave - 07/19/2012 - 10:22pm -
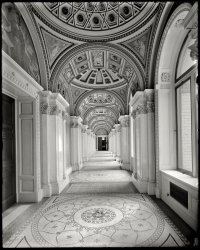
- Double Bill: 1926
- ... have been two—Miss Tierney fortified her flair for interior decoration by attending art school for six weeks. Her first training ... Posted by Dave - 12/03/2013 - 9:41am -
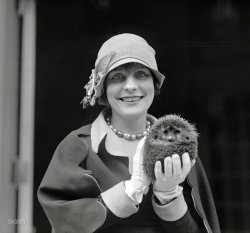
- Light Show: 1925
- Washington, D.C., circa 1925. "Geo. W. Parezo, interior," 808 Ninth Street NW. National Photo Company Collection glass ... Posted by Dave - 08/08/2012 - 12:39pm -
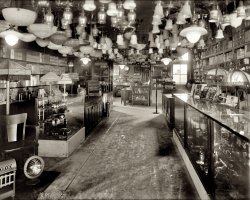
- Hall of Records: 1910
- ... was often used as a location for a mythical precinct. The interior with its magnificent dark brown marble was used frequently as well. ... Posted by Dave - 06/08/2017 - 6:25pm -
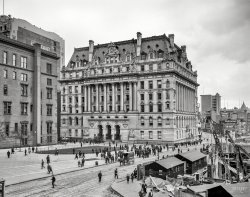
- Stewart's Castle: 1900
- ... altogether, and ruined the plaster and woodwork of the interior. Mr. Robert I Fleming, the architect and builder, has the work in ... Posted by Dave - 09/12/2011 - 11:47am -
![Stewart's Castle: 1900 Washington circa 1900. "Stewart's Castle, Dupont Circle." The William Morris Stewart house on Massachusetts Avenue, designed by Adolph Cluss, shortly before it was demolished. National Photo glass negative. View full size.
Stewart's CastleStewart’s Castle at 1913 Massachusetts Avenue was built in 1873 for California [actually Nevada] Senator William Morris Stewart, who made his fortune in gold mining. Despite architect Adolph Cluss's intentions to imitate the wealth and glamour of European nobility, the castle proved to be too much of a financial burden and was leased to the Chinese government from 1886 to 1893. The house was sold to Senator William A. Clark from Montana, who demolished it with the intention of building a new residence; however, the land remained vacant until he sold it in 1921, and a bank was subsequently erected on the site.
-- Washington Places (University of Virginia)
BurnedAccording to the New York Times of December 31, 1879, the house burned down.
[The NYT article seems a bit confused. Iowa Circle (now called Logan Circle) was six blocks east of the Stewart house, which was on Dupont Circle at Massachusetts and Connecticut avenues. The residence, built in 1873, did indeed catch fire on the evening of December 30, 1879, but only the top floor was destroyed. - Dave]
Say it ain't so!Why was this beautiful creation destroyed so soon? It is one of the finer examples of architecture you'll ever see. Does anyone know the story?
Builded with Brick
Builded With Brick
Castle Stewart Being Restored
to More Than Original Splendor
Castle Stewart, built by the former Senator of that name from Nevada, on Dupont circle, when that now fine neighborhood was in its infancy, and burned some three years since, is being remodeled. The exterior will resume the imposing appearance possessed before the flames destroyed the upper story altogether, and ruined the plaster and woodwork of the interior. Mr. Robert I Fleming, the architect and builder, has the work in hand, and will make the restored mansion much handsomer that it ever was, and, what is more important, not liable to burn on such slight provocation, at least. The work, which is estimated to cost $25,000, is being done by Mrs. Stewart. In addition to the restoration, three dressing rooms, to be used in connection with the stage when private theatricals are to be given, are being erected; also a conservatory and a balcony on the Connecticut avenue front.
Washington Post, Jan 18, 1883
Where's Herman?I keep thinking if I look at the photo long enough, I'll see Herman, Lily, Eddie, Grandpa or another member of the Munster family show up at one of the windows. If I'm really lucky, Gomez and Morticia Addams might be there for a visit as well.
(The Gallery, D.C., Natl Photo)](https://www.shorpy.com/files/images/00061u.thumbnail.jpg)
- Pork Barrel Pyrolysis: 1937
- ... is meant to draw attention away from the walls, floor and interior of the barrel.
I'll think I'll pass Raw pork stored ... Posted by Dave - 07/09/2013 - 8:09am -
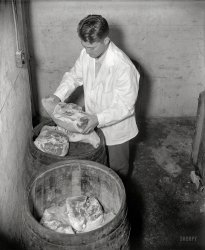
- Victorian Radio: 1924
- ... course of trying to solve the problem of blackening of the interior of an incandescent lamp.
But the earliest tubes were simple ... Posted by Dave - 08/30/2013 - 10:31am -
![Victorian Radio: 1924 June 1924. Washington, D.C. "Carl W. Mitman, Curator of Engineering, U.S. National Museum [Smithsonian Institution], holding what is believed to be the first radio tube, made in 1898 by D. McFarlan Moore of New York. Radio waves emanating from this tube ignited a bomb a city block away and blew up a miniature of the Battleship Maine." Harris & Ewing glass plate. View full size.
Interesting, but --Googling Moore, no mention is made of an 1898 radio tube. Considerable mention is made of his work with lighting, though. Moore was alive when this picture was taken, and was shot to death on his front lawn in 1936 by an angry inventor who had discovered Moore had already taken out a patent on something he'd invented.
[From the Annual Report of the United States National Museum, Smithsonian Institution, 1924. Google provides only a snippet view. -tterrace]
Broken by Bellboy?I'm having trouble reconciling the photo with the following newspaper article. Is this the same tube? Did Moore donate a collection of several early tubes to the Smithsonian? I feel sorry for the bellboy. I wonder if he actually broke the tube or was just the scapegoat.
Washington Post, June 24, 1924.
First Radio Tube, Brought to City,
Broken by Bellboy
The first radio tube, invented by D. McFarlan Moore, in 1898, and held to be the most valuable exhibit of its kind in the United States was shattered a few days ago by a bellboy. Today it lies in useless condition, in the office of Carl W. Mitman, curator of engineering, in the National Museum.
Last week the tube was brought with infinite precautions from New York, by Mr. Moore, who is connected with the Edison Lamp Works of the General Electric Company, at Harrison, N.J. Mr. Moore carried his precious tube himself, because he was afraid to entrust the delivery to the mails of parcel post service. The tube was carried in special wrapping, and swathed thickly in cotton.
Mr. Moore registered at the Hotel Raleigh and gave his suitcase to a bellboy. He also temporarily surrendered the tube. As the door to his room was opened, he heard a faint tinkle of glass, as he brushed against it. Upon examination the tube was found broken.
The tube is said to be unique, and the only one if its kind in this country. Parts of it are set with platinum fixtures. It was to be placed on exhibition at the museum. Now, however, its fate is problematical. Whether it will be possible to adjust the delicate mechanism is unknown.
Mr. Moore is well known in engineering and scientific circles. Among his achievements was the construction, in 1904, of a lamp known as the Moore lamp, commercially used in large numbers in the United States.
Different boxesThat old tube, no doubt, is stored in a box in some county-size .gov warehouse (think "Raiders of the Lost Ark"); Mr. Mitman is stored in a different box.
Source of the caption?Love the photo. But who supplied that caption? Radio waves don't emanate from tubes, they emanate from antennas. Even if a small amount of RF did emanate from the tube, it couldn't set off a bomb a block away. I wonder what experiment they really carried out that day.
[The caption is from the Harris & Ewing negative sleeve. -tterrace]
Tubes and LampsElectron tubes and incandescent light bulbs have a substantial shared history. In fact, the principle underlying tubes -- electron flow through a vacuum from cathode to anode -- was discovered by accident in the course of trying to solve the problem of blackening of the interior of an incandescent lamp.
But the earliest tubes were simple diodes. Whatever the internal assembly is in this one, it's much more complicated than that. This tube looks remarkably sophisticated for 1924, never mind 1898. Could it be a prop standing in for the broken 1898 specimen?
(Technology, The Gallery, Harris + Ewing)](https://www.shorpy.com/files/images/SHORPY_32388a.thumbnail.jpg)
- Futurama: 1963
- ... Blue has obstructed the original view and remodeled the interior of this iconic building. Probably one of the very few left at JFK that ... Posted by Dave - 10/18/2013 - 7:47pm -
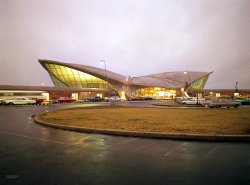
- Analog Memory: 1925
- ... Portrait Gallery That shot sure looks similar to the interior of the National Portrait Gallery. Did the Patent Office later become ... Posted by Dave - 08/23/2012 - 5:36pm -
![Analog Memory: 1925 July 16, 1925. "U.S. Patent Office files." Harris & Ewing glass neg. View full size.
All those great ideasRow upon row, shelf upon shelf of file folders and books, each of them containing ideas that some individual thought was so brilliant, it was worth telling the federal government about so that no one else could steal it.
The highest patent number I see indexed on the ends of the shelves is 1,234,039. Just think, over a million ideas committed to paper (and of course, there are millions more today). There's something about it that boggles the mind.
Paper mountainsThe USPTO now receives close to 500,000 patent applications each year. Imagine storing all that in paper form. In 1960, arguably the dawn of computer storage, that number was under 80,000. Interestingly, your patent stood a much better chance of being approved in the old days.
http://www.uspto.gov/web/offices/ac/ido/oeip/taf/h_counts.htm
Not the "Paperless Office"The man looking over the railing at the vast archive is, perhaps, dreaming of it. "Someday, I'll put all of this stuff on a few little electronic storage devices, no larger than a cigar box, and then they won't laugh at me any more!"
This photo reminds me of Franz Kafka's descriptions, in his novel "Amerika," of enormous record-keeping operations in which the employees had no idea at all what the larger enterprise was about. Not that they cared, or even had to know, as long as they got paid, and could go back to their attic rooms and get drunk and gamble on their time off. Then it was right back to work before dawn!
Fire ProtectionNote the modern sprinkler system above and the four fire extinguishers at the end of the stacks. The Patent Office had clearly learned from the Great Patent Fire of 1836 and was taking no chances.
National Portrait GalleryThat shot sure looks similar to the interior of the National Portrait Gallery. Did the Patent Office later become the National Portrait Gallery?
[In 1968. - Dave]
American Art Museum, tooRenovated and reopened in 2006, it is the National Portrait Gallery, but shares space with the American Art Museum. The art collection is great and the space is beautiful -- looks very similar to the structure as pictured here. The upper floor are the Luce Foundation Center and Visible Conservation Center. Really cool.
http://www.npg.si.edu/inform/renovation.htm
"The Smithsonian American Art Museum's Luce Foundation Center for American Art accommodates 5,000 artworks, densely installed in secure glass cases for public viewing in the third floor in the west wing."
(The Gallery, D.C., Harris + Ewing)](https://www.shorpy.com/files/images/27450u.thumbnail.jpg)
- Scarf Chic: 1952
- June 20, 1952. "Scarves by Vera, 417 Fifth Avenue, interior. Marcel Breuer, architect." Our second look at the atelier of this ... Posted by Dave - 03/12/2013 - 5:57pm -
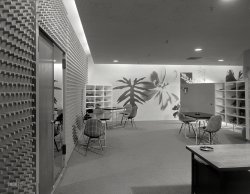
- The Crucible: 1920
- Circa 1920. "Bureau of Mines, Department of Interior, Washington." Harris & Ewing Collection glass negative, Library of ... Posted by Dave - 08/27/2012 - 2:42pm -
![The Crucible: 1920 Circa 1920. "Bureau of Mines, Department of Interior, Washington." Harris & Ewing Collection glass negative, Library of Congress. View full size.
DatingGood thing there's a date for this, albeit approximate. You could Fark that guy out and stick him in a 1950s, even up to mid-1960s shot and nobody'd notice.
[I just found an exterior shot from the batch of photos showing cars with 1920 license plates, so I've changed "circa 1910-1915" to 1920. - Dave]
Why is it glowing?"What did you say this stuff is called Dr. Oppenhiemer? Uranium? Well yes, I did notice my hands glowing last night. Do I plan on having children someday? Yes, why do you ask? Who is my next of kin?"
Lab TestThe same Corning ceramic crucibles. The same basic oven, though I don't remember the brand. The same tongs. This could be a quality control laboratory at Tennessee Eastman in the late 1950's when I started work there. We used this equipment to determine percent ash on photographic chemicals and other chemicals from production. We had learned to wear gloves and protective glasses by then.
MarshmallowsWhen I first glanced at the photo, I thought the guy was toasting marshmallows.
The Hot MetallurgistI could positively eat this young man with a spoon.
[Or maybe a shovel. - Dave]
(The Gallery, D.C., Harris + Ewing, Mining)](https://www.shorpy.com/files/images/14230a.thumbnail.jpg)
- Tulsa: 1921
- "Disaster Relief. Interior, American Red Cross hospital, Tulsa, Oklahoma. Nov. 1, 1921. Patients ... Posted by Dave - 06/20/2020 - 11:14am -
![Tulsa: 1921 "Disaster Relief. Interior, American Red Cross hospital, Tulsa, Oklahoma. Nov. 1, 1921. Patients recovering from effects of race riot of June 1, 1921." 5x7 inch glass negative, American National Red Cross photograph collection, Library of Congress. View full size.
Indeed a massacreAgree that the term, riot, is misleading. I am 62 and grew up in the Detroit, Michigan area. I was 61 when I learned about the Tulsa massacre. Thank you, Dave.
Just two words, three, actuallyThank you, Dave.
MassacreThe term "riot" is misleading.
I didn't learn about this event until I was over 40 years old. This history has been suppressed, and will be no longer.
Five months laterThe patients pictured were still being treated five months after the riot/massacre.
[November 1 is the date the caption was written. Unclear if that's when the photos was taken. - Dave]
HeartbreakingThis photo brings tears to my eyes -- the patients look shell-shocked, as they should, since everything and so many loved ones were decimated.
(The Gallery, ANRC, Medicine)](https://www.shorpy.com/files/images/SHORPY-14753a.thumbnail.jpg)
- Car Haven: 1963
- 1963. "Parking garage, New Haven, Connecticut. Interior looking down ramp. Paul Rudolph, architect." Photo by Ezra Stoller. ... Posted by Dave - 03/17/2018 - 12:28pm -
![Car Haven: 1963 1963. "Parking garage, New Haven, Connecticut. Interior looking down ramp. Paul Rudolph, architect." Photo by Ezra Stoller. Paul Rudolph Collection, Library of Congress. View full size.
Car heavenSuch a highly evocative photograph. The dramatic lighting on the car on the left is downright cinematic, and the detail in the concrete of the formwork is endlessly fascinating, so wood-like in appearance. The swooping form of the overhead structures is lovely, and captured to maximum effect with the camera angle. Finally, those are the cars that populated the environment of my 6-year-old self, in that year, and seeing them casually parked and coming up the ramp is like some time-travel dream. Thank you, Ezra Stoller, whoever you are. You remind me in the best way of Samuel Gottscho.
[His obituary. - Dave]
Mr. Stoller was not merely a documenter but also an interpreter of buildings, translating an architect's three-dimensional vision into two-dimensional abstract compositions that had a sweeping beauty of their own. Famous for his ability to capture a building from just the right angle and in just the right light, he was often commissioned by the world's leading architects, who spoke, in hopeful tones, of having their creations "Stollerized."
All new all over againBetween these two Chevys, '54 on left and '59 on right, are huge differences in design (compare the hoods), and in between those were three vastly different designs, the '55-56, then classic '57 and my fav of all, the '58. Each very different in design and mechanicals. Those were the days of great new model rollouts.
[The "Tri-Five" Chevrolets of 1955-56-57 were basically the same car with different sheet metal. - Dave]
Little detailsA couple of things are revealed about both Chevies in the photo. The '54 is a stick shift otherwise you'd see the PowerGlide gear shift pointing at the 1:00 position behind the steering wheel. The '59 is an Impala by trim and a 283 by engine choice because of the "V" on the hood--a 348 would have cross-flags above the "V". The '55 Hudson and VW Bug say "me too"!
[The “'55 Hudson” is a 1957 Rambler. -tterrace]
Still ThereThis looks like the Temple street garage in New Haven CT (for some silly reason Google Street View shows this in the dark of night). That tall building at the right is the New Haven Railroad office building, now a board of education office building.
Function and Form and FlairThe Temple Street Garage of New Haven, a fine example of urban architecture that deftly blends function and form. Architect Paul Rudolph said, "I wanted to make a building which said it dealt with cars and movemement. I wanted there to be no doubt that this is a parking garage."
While most parking structures are unremarkable stacks of concrete slabs, Rudolph molded into this building gracious curves that invoke the motions of vehicles on superhighways.
Stacked Board formworkBrutalism at its "finest". Note that the concrete is given its texture, rhythm and direction from the naked, unfinished boards stacked together as a concrete form. The wet concrete flows up against the boards and takes on the grain, not-holes and records the spaces between the planks.
He could have used plywood forms, or smooth, non-textured formwork. The garage would have had a vastly different feel from those techniques. He also uses the formwork to create flat ceilings, arched barrel vaults and arched beams that go from column to column, as if this were a great medieval cathedral. Well, it was america in the 1950s and what other use did we have for religious architecture? Can we stand this stuff today?
(Cars, Trucks, Buses)](https://www.shorpy.com/files/images/SHORPY-19145u.thumbnail.jpg)
- Lux Aeterna: 1943
- ... 1988
A gorgeous picture The kerosene lamp, the dark interior, the darkness outside, and the bored and/or pensive expression on the ... Posted by Dave - 10/02/2014 - 12:30am -
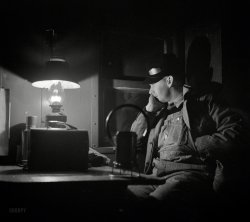
- No Heavy Teaming: 1908
- ... twenty-one.”
Full text , with description and interior photographs.
Hold Your Horses NO HEAVY TEAMING OR FAST DRIVING ... Posted by Dave - 06/08/2017 - 12:21pm -
![No Heavy Teaming: 1908 1908. "Arnold Park -- Rochester, N.Y." Our title comes from the traffic sign on the median. 8x10 inch glass negative, Detroit Publishing Co. View full size.
Searching The Heavens On A Quiet StreetThe Warner Observatory (dome at right of photograph), financed by Hulbert Harrington Warner, was completed 1882 and the building was demolished 1931.
The History And Work Of The Warner Observatory:
“The Warner Observatory is distinctively a private institution built for the purpose of original discovery rather than the ordinary routine work of most other observatories. The desire of its founder was that the great telescope (then the third largest in the United States) be used in such work; so, selecting as my principal field of labor, the discovery of new nebula, which, since the death of the Herschels and of D’Arrest, had been much neglected, and to which work the quest for faint comets had well trained my eye (an important factor), and also because of its congeniality to my taste (another influential consideration), on July 9, 1883, a thorough and systematic search was inaugurated for this class of objects, which were popularly supposed to have been exhausted, a verdict which the fair measure of success, up to this writing, quite disproves. In this work occasional assistance has been received from my son Edward, now a lad of fifteen years, who has discovered twenty-one.”
Full text, with description and interior photographs.
Hold Your HorsesNO HEAVY TEAMING OR FAST DRIVING ALLOWED.
Heavy Teaming is my new rock-band name.It used to be Peristalsis.
Arnold Park TodayFrom East Ave on 6/8/2017.
No Heavy TeamingI wonder why "No Heavy Teaming"? Was it to reduce vibrations in the observatory telescope or were they afraid of damage to the road surface?
[Today's equivalent would be "No Trucks Over X Tons" signs on residential streets. -tterrace]
+111Below is the same view from September of 2019.
(The Gallery, DPC, Rochester)](https://www.shorpy.com/files/images/SHORPY-4a23077a.thumbnail.jpg)
- Frosted Foods: 1935
- Washington, D.C., circa 1935. "Interior of D.G.S. Store, 3300 Connecticut Avenue, Cathedral Mansions." An ... Posted by Dave - 09/03/2012 - 6:52pm -
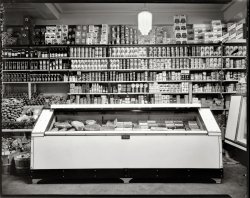
- Grand Hotel: 1908
- ... from Churchill's.
Oculus Windows Into what sort of interior space did that row of oculus ("eyeball") windows admit light and air? ... Posted by Dave - 06/24/2014 - 4:07pm -
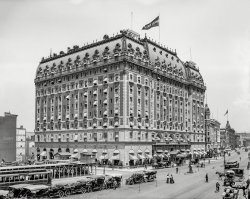
- The Lincoln Gates: 1906
- ... labor in the late 1890s, it was the first building with interior electrical lights in Macon County. Destroyed by fire on January 23, ... Posted by Dave - 08/21/2012 - 1:22pm -
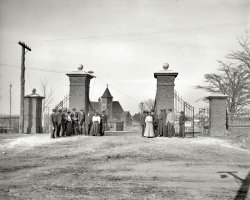
- Blinging Up Baby: 1947
- ... 27, 1947. "Kartch's, Main Street, Paterson, New Jersey. Interior rear, horizontal detail." An elaborate display of clothes and ... Posted by Dave - 05/08/2013 - 3:17pm -
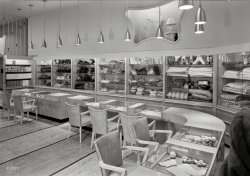
- Oaks Aplenty: 1904
- ... the middle), open dormer windows, and likely transoms over interior doors, with at least one large open stairway for stack effect, make ... Posted by Dave - 05/06/2013 - 10:05pm -
![Oaks Aplenty: 1904 Circa 1904. "Daytona, Florida -- Magnolia Avenue." Where oaks and palms abound. 8x10 inch glass negative, Detroit Publishing Co. View full size.
Stuffy Victorian in FlaFunny how the Northerners imported their same housing styles to the deep south without realizing how impractical they were in so far as dealing with the natural local climates. The oppressive heat and humidity in summer must have made those upper floors a veritable steam bath. I also imagine the ornate woodwork and paint alone on the exterior of these homes would have suffered in no time. Not to mention a termite's dreamland.
[Northerners wouldn't have been using their Florida homes in the summer. -tterrace]
A few old oaksSurvive along Magnolia Avenue but there seems to be no trace of any of these grand houses today. A perusal of Google Street View shows many of the flat ranch house style of the 1960s and one might wonder whether the severe visit of Hurricane Donna in 1960 eliminated or damaged those lovely structures.
Au contraire!To catch any hint of a breeze double hung windows opened on top on the second and third floors (you can clearly see this on the white house in the middle), open dormer windows, and likely transoms over interior doors, with at least one large open stairway for stack effect, make this design as practical as any for the climate (short of an open treehouse-type). People now don't seem to realize that windows are for ventilation, not just venues for "window treatments", and that high ceilings (and multiple stories) really help in hot climates. Having owned a foursquare in a climate with summers and winters, I'd say they are more practical for hot climates than cold, if you don't depend on the typical American oversized HVAC.
Tree wrapThat tree in the middle of the photo has more vines coiling around it than I have seen on trees in river bottom lands.
AssumptionsI remember being in houses very much like this when I was small. In hot weather they were great, the huge roof structures kept the hot roofs away from the ceiling, and the tall ceilings and windows let hot air rise and escape.
The biggest issue by far? No screens, and therefore flies and bats. Flies love horse dung!
Partially screenedScreens are obvious on the near house, over the guy in the rocker, and the screened washing porch in the next house. They do seem to be missing on some of the open windows in that house, though.
(The Gallery, DPC, Florida)](https://www.shorpy.com/files/images/SHORPY_4a11749a.thumbnail.jpg)
- Chevy Chase Presbyterian: 1924
- ... of the Architectural League of New York in 1921. The interior combines in rare beauty, the rugged strength of the walls and the roof ... Posted by Dave - 09/04/2012 - 9:36pm -
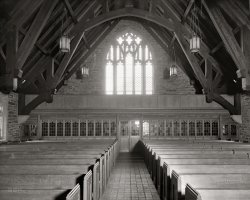
- Delaware Avenue: 1901
- ... Pension Office is now the National Building Museum. The interior is even more impressive than the exterior. For a photo see: ... Posted by Dave - 01/29/2021 - 3:17pm -
![Delaware Avenue: 1901 Washington, D.C., circa 1901. "An elevated view of Delaware Avenue S.W. between H & G streets from the Randall School." Large structure on the horizon is the Pension Office, now the National Building Museum. 8x10 glass negative, D.C. Street Survey Collection. View full size.
National Building Museum nowThe Pension Office is now the National Building Museum. The interior is even more impressive than the exterior. For a photo see: https://www.nbm.org/about/
[Also here. - Dave]
I Spy National Building MuseumThe large building in the distance is the National Building Museum.
[Just like it says in the caption! - Dave]
Little treesI couldn’t help noticing the little trees lining both sides of this block. So I streetviewed what I believe to be the current stretch of this block (Delaware Avenue SW does weird things between H and G streets – some adjacent streets are mysteriously unlabeled and unstreetviewable, so I may be wrong) and I’m happy to report that there are now grand mature trees in evidence.
TreesWhy are all the trees protected, were they newly planted?
[Horses tend to nibble. - Dave]
(The Gallery, D.C., D.C. Street Survey)](https://www.shorpy.com/files/images/SHORPY-40435a.thumbnail.jpg)
- St. Patrick's Cathedral: 1907
- New York circa 1907. "Interior of St. Patrick's Cathedral." Faith and Begorrah! 8x10 inch glass ... Posted by Dave - 03/17/2013 - 1:36pm -
![St. Patrick's Cathedral: 1907 New York circa 1907. "Interior of St. Patrick's Cathedral." Faith and Begorrah! 8x10 inch glass negative, Detroit Publishing Company. View full size.
Can you hear me now?The most interesting thing in the photo is the wonderful sounding board behind the pulpit just outside the sanctuary on the right, decorated with a dove representing the Holy Spirit. Sound projection from the days before microphones.
Edith Ewing Bouvier Beale10 years later, Edith Ewing Bouvier married Phelan Beale here in a lavish ceremony. Edith was the aunt of Jacqueline Kennedy Onassis and Lee Radziwill. She was also the mistress of Grey Gardens and the mother of Edith Bouvier Beale. I am more than a little obsessed with her story!
Exposure, exposure, exposureWhen I look at that photo I immediately think of all the work that a photographer had to do in those days to accommodate the limitations of film. Today, digital cameras are so incredibly good, for those of use who got our feet wet in the days of film, it feels like cheating!
[Similar to digital, this exposure was also made without film. - Dave]
Oh My Aching ArmsOne look at those tall altar candles brought back painful memories of my altar boy days.
You were the designated candle lighter for 10:00 Sunday High Mass. The church was full maybe even your parents and family were in attendance and you had to go out there with the Big Candle Lighter.
Your first obstacle was climbing the steps and since your hands were full of the BCL you could not control your cassock from landing under your shoes and causing an unceremonial trip.
Next you had to stretch your full 4 foot 8 frame to get the lit taper up to the top of the candle. You could not see the wick and it was all moving the BCL around until Divine Guidance led you to the wick and you had ignition.
If the altar boy who had snuffed out the candles last had been in a devilish mood he might have bore down on the candle with the snuffer and buried the wick and only the most patient and hardiest of altar boys could hold the BCL up and make ignition.
After getting all six lit you had the hurdle to navigate down the steps again without tripping.
In case you had a hard time doing your job and people were snickering you had one ace up your surplice. You could ring the bells as loud as you could and wake people up who might have snickered.
(The Gallery, DPC, NYC)](https://www.shorpy.com/files/images/SHORPY_4a22942a.thumbnail.jpg)
- Le Bel Âge: 1908
- ... casino in 1954. I've got lots of pictures of the interior that I should post. I no longer live in Detroit, but I believe the ... Posted by Dave - 02/09/2019 - 4:28pm -
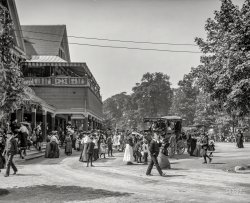
- These Our People: 1953
- ... 24, 1953. "Goucher College, Towson, Maryland. Library interior IV. Moore & Hutchins, client." 5x7 acetate negative by ... Posted by Dave - 05/22/2016 - 8:54pm -
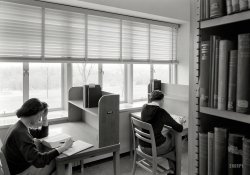
- Sorting: 1913
- February 3, 1913. "Interior: N.Y. Post Office." 8x10 glass negative, George Grantham Bain ... Posted by Dave - 08/04/2012 - 1:57pm -
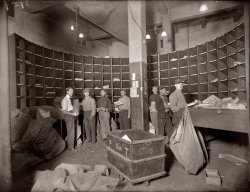
- Parts Department: 1925
- ... D.C., circa 1925. "Washington Virginia Motor Co. interior." National Photo Company Collection glass negative. View full size. ... Posted by Dave - 09/04/2012 - 12:03pm -
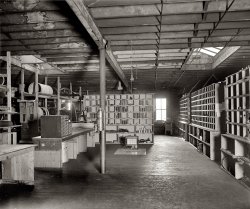
- Bring On the Boomers: 1947
- ... 27, 1947. "Kartch's, Main Street, Paterson, New Jersey. Interior from entrance." An early glimpse of postwar retailing in all its ... Posted by Dave - 04/11/2015 - 5:54pm -
![Bring On the Boomers: 1947 January 27, 1947. "Kartch's, Main Street, Paterson, New Jersey. Interior from entrance." An early glimpse of postwar retailing in all its amoeboid, trapezoidal glory. Large-format acetate negative by Gottscho-Schleisner. View full size.
Protoplastic, maybe . . . but Amoeboid?So okay, "trapezoidal" may legitimately describe certain design elements here, but nothing I see even remotely resembles that microscopic mass of protoplasm I remember from zoology class.
[Stuff like this. -tterrace]
Okay, if you're referring to that monstrosity hanging on the far wall, which is the only thing resembling any of those Google pics you buried me under. As for your choice of words, you just don't hear "amoeboid" much anymore, which is what really got my attention and which, I suspect, is the very reason you used it! Thanks for the buggy ride!
This basic design held up for 25 years or so. I remember Pomeroy's in Willingboro looking pretty much like this into the early 70's
AtomoidsDon't forget the skewered atoms hanging on the left.
Sloppy workBefore the store closed for the night someone didn't do a good job straightening the shelves on the left. Just beyond are some very well straightened shelves. I've had many retail jobs between my various careers and have never forgotten how to do a proper job straightening shelves. "Don't just stand there waiting for customers, straighten those shelves!"
Space to shopMom always loved stores like this that actually had room for shoppers to move around. Today's stores are so jammed packed, you are either bumping into another shopper, or a shelf, or tripping over stuff that fell on the floor from the last shopper passing through.
(The Gallery, Gottscho-Schleisner, Stores & Markets)](https://www.shorpy.com/files/images/SHORPY-5a17680u.thumbnail.jpg)
- Small-Mart: 1938
- ... cotton gin at Southeast Missouri Farms.
See also the interior of one of these houses in a newer Shorpy post, Lard of the Flies . ... Posted by Dave - 05/31/2015 - 11:28am -
